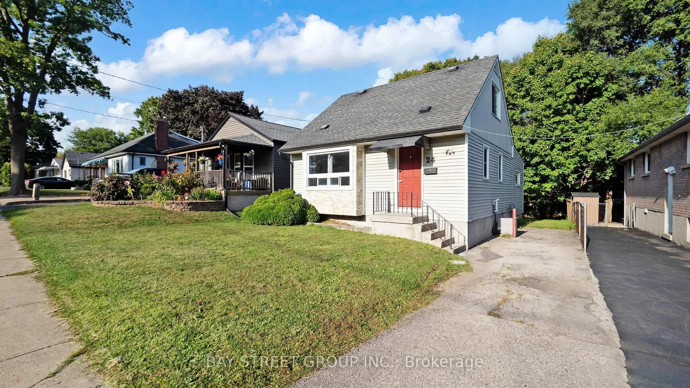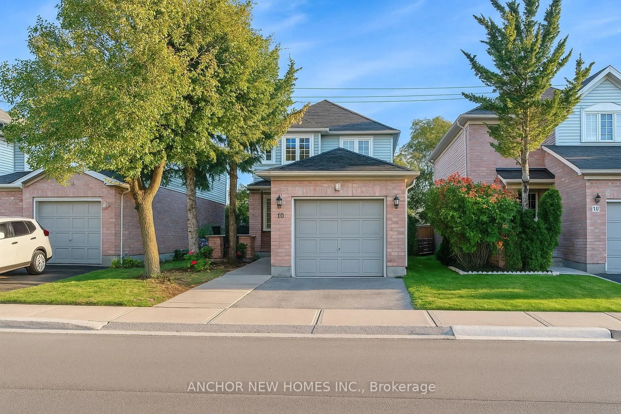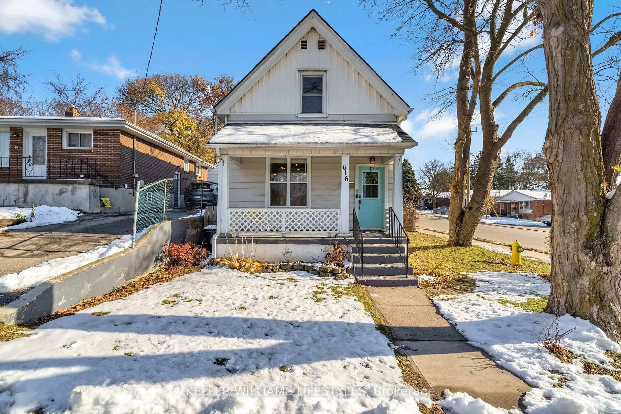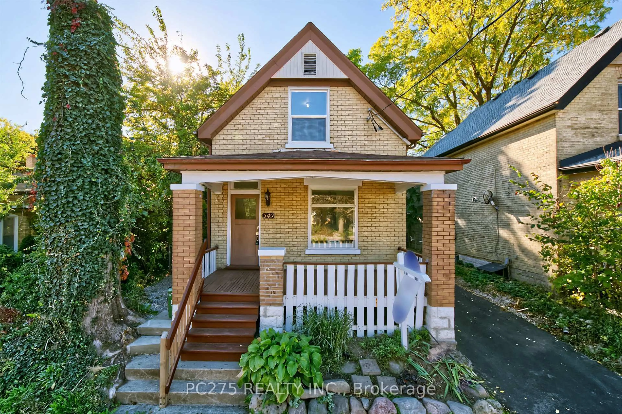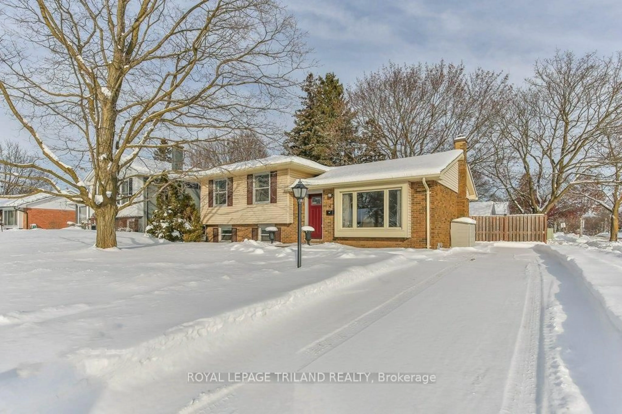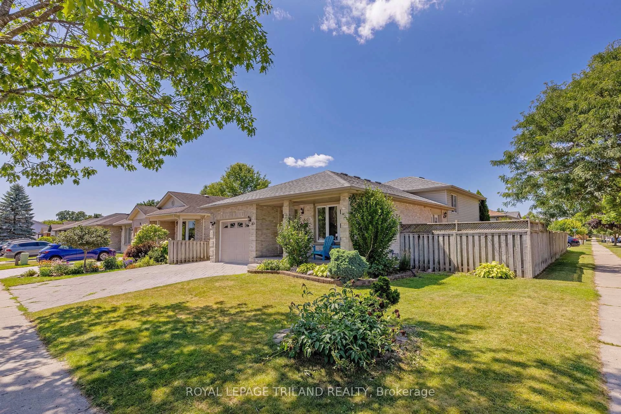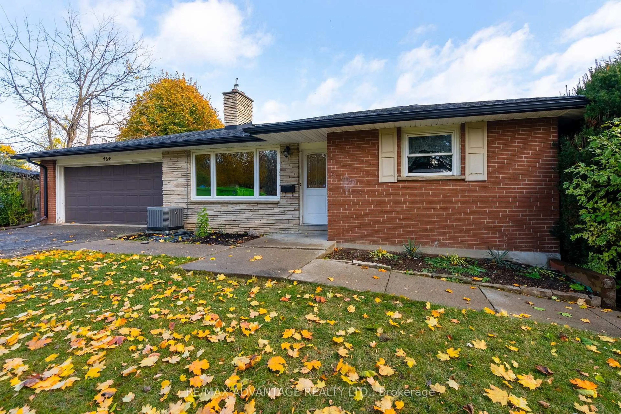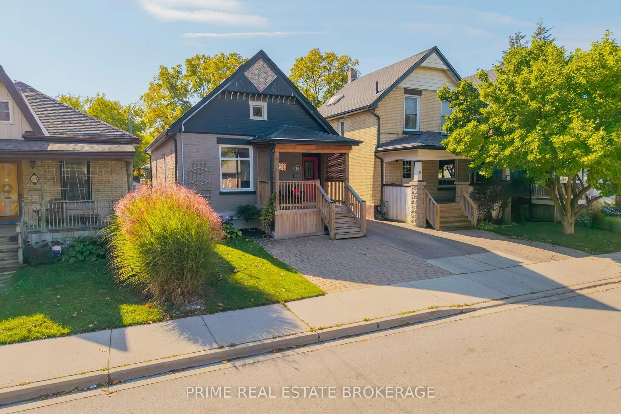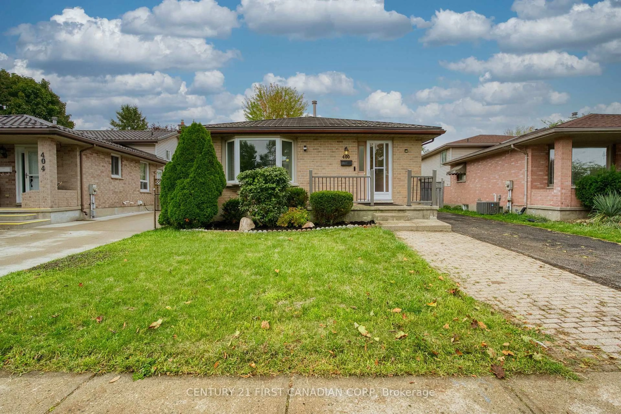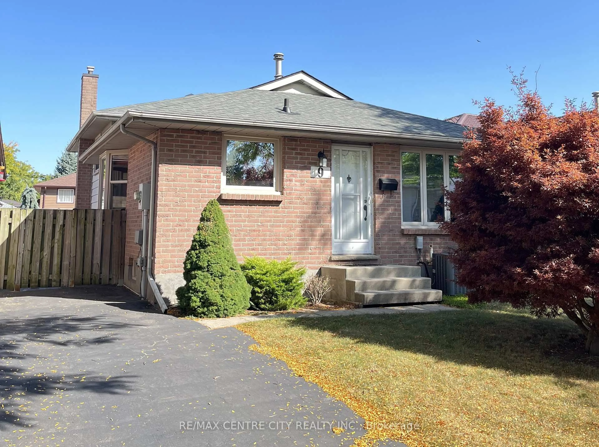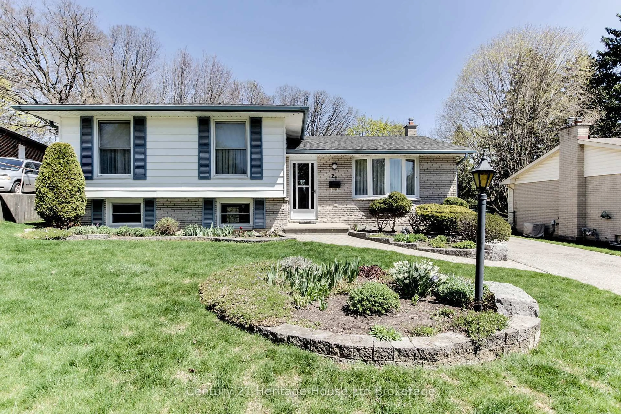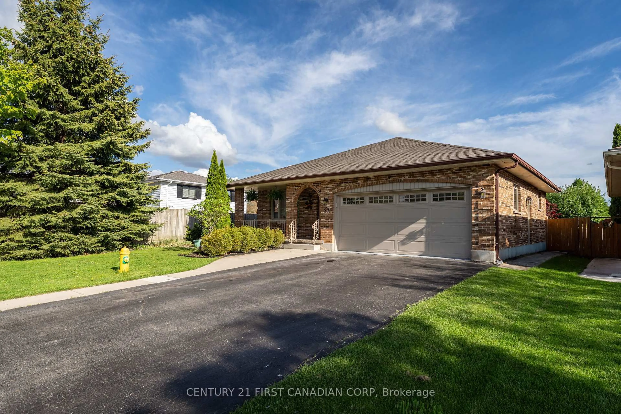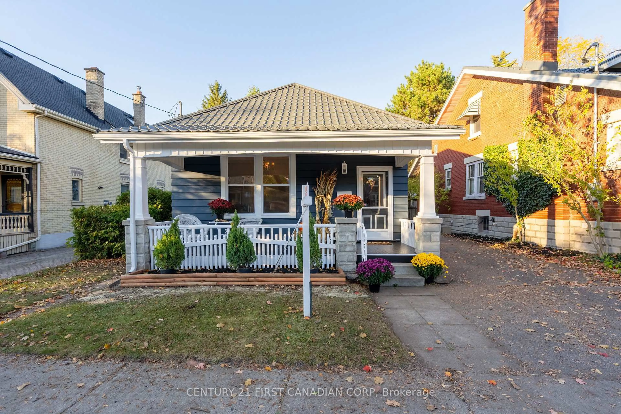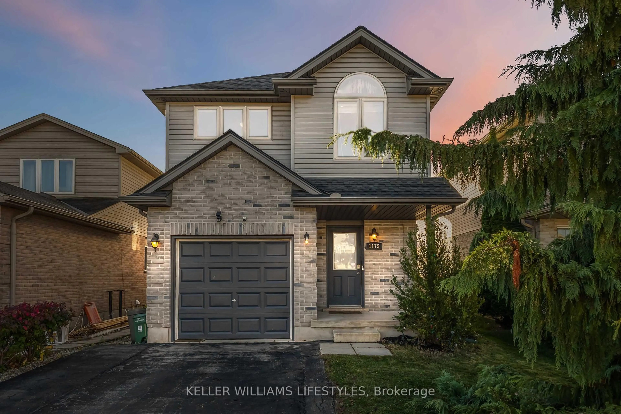As you 1st drive up, the home sticks out from the rest of the homes on the street. Interlocking stone driveway begins your tour of this 4 bedroom, 2 bath raised-ranch home. Ideal for 1st time buyers and empty nesters. Tiled foyer leads you up to the open concept main floor. Here you will find the primary bedroom with a large mirrored closet. Step out into the den/office open to the dining room and living room with laminate floor throughout. The kitchen has a sit-up island looking into the dining room. The main floor bath is right out of a designer magazine. Lower level can be accessed from 2 different spots in the home. Here you will find a very spacious family room and an additional 3 bedrooms as well as the 2nd bathroom and the laundry room. From the living room situated at the rear of the home you step out onto the 2-tiered deck with metal glass railing and composite decking on the 1st level. Very private, landscaped rear yard enclosed by a pressure treated (installed 6 years ago) fence. There is a 1.5 detached garage with hydro for tons of storage space as well as additional storage under the 1st level deck. New furnace installed April 16, 2025. Central vacuum 3 years old. All new Jeldan windows installed in 2010. Home is bright and airy throughout with an abundance of light. Very well maintained and offers many years of care-free living.
Inclusions: Refrigerator, Stove, Dishwasher, Washer, Dryer, Projector, Screen and Surround Sound Speakers
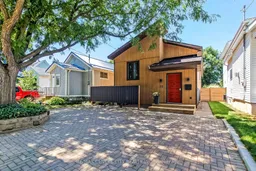 34
34

