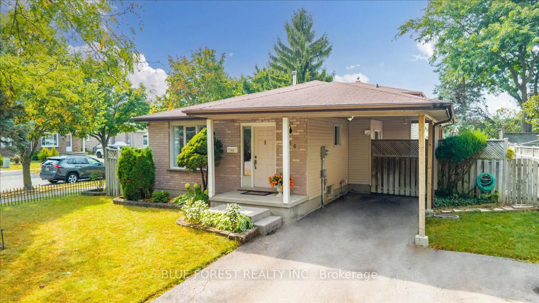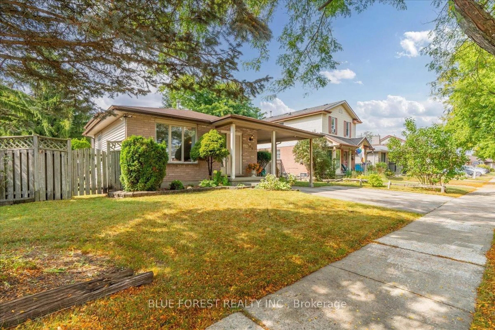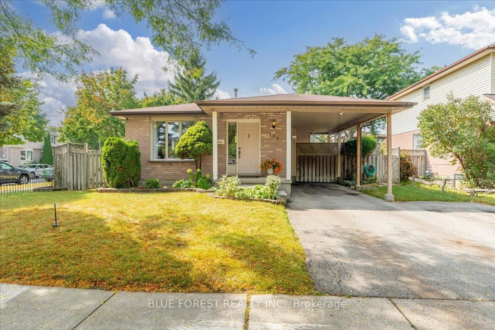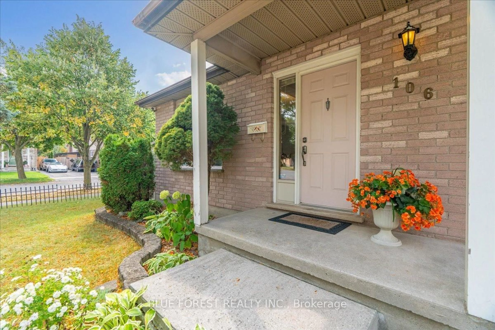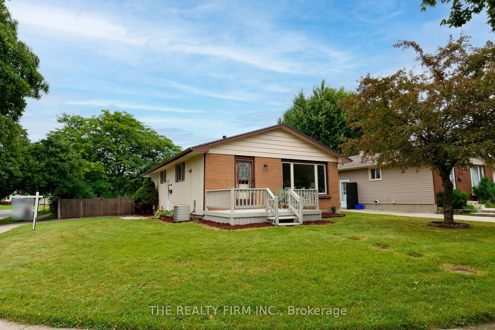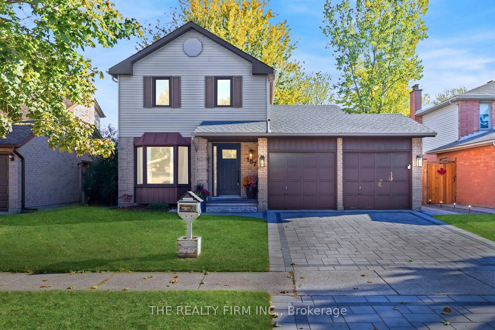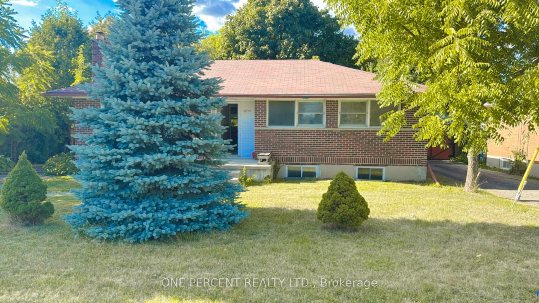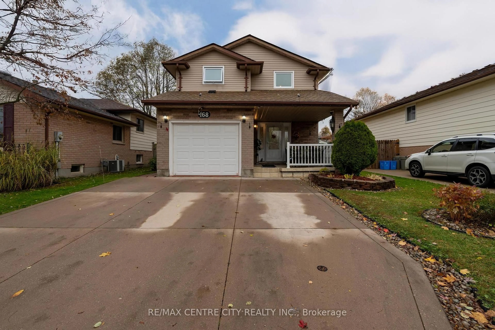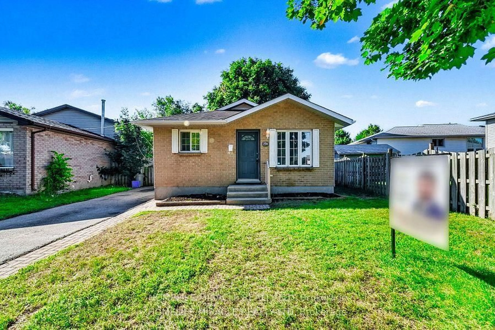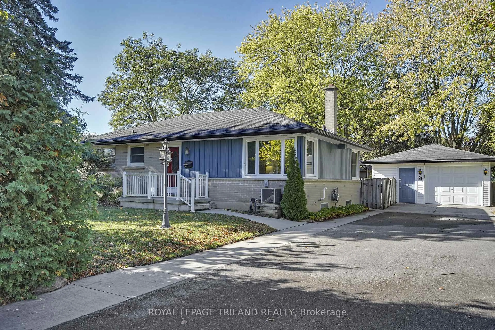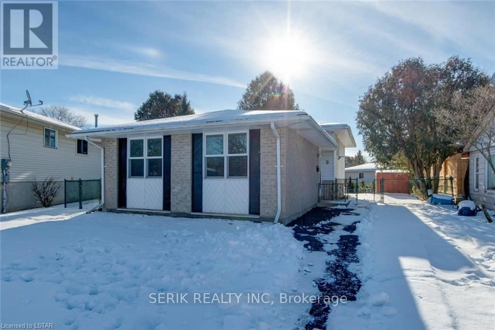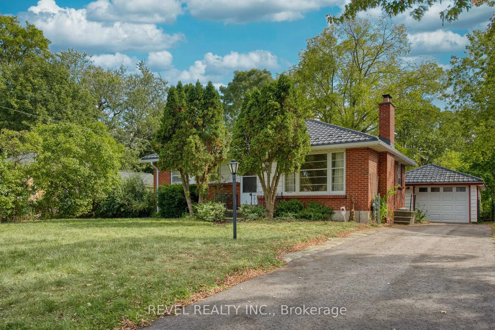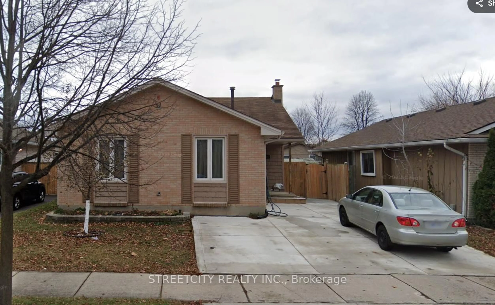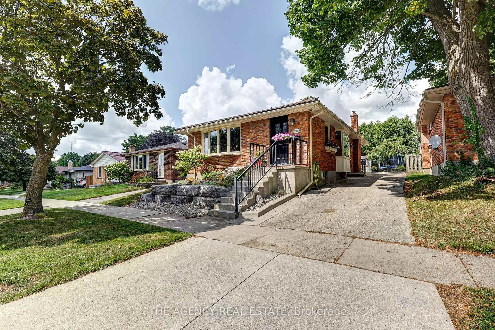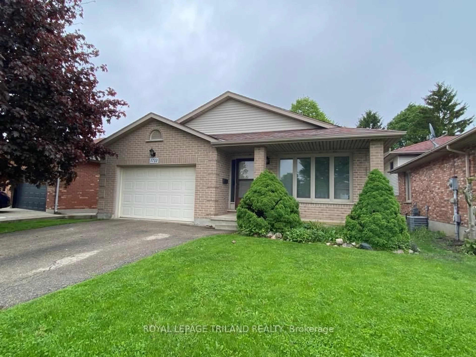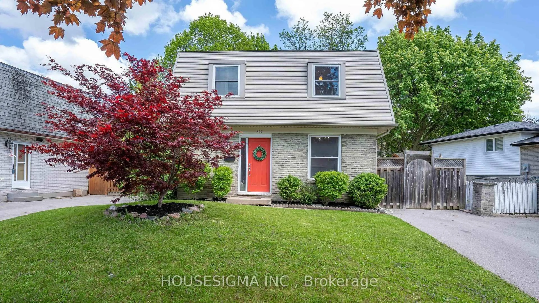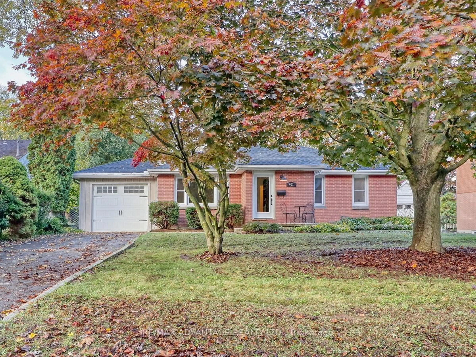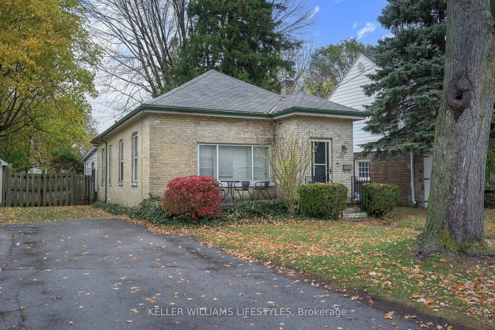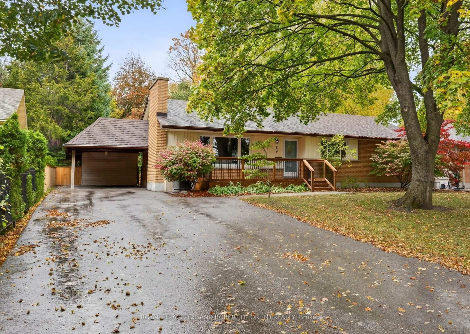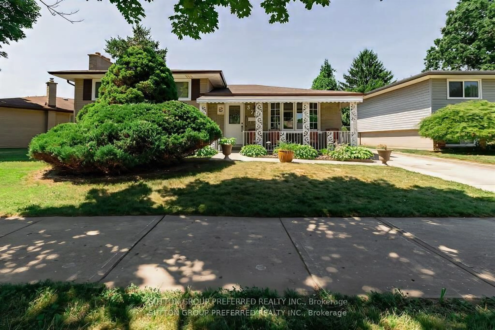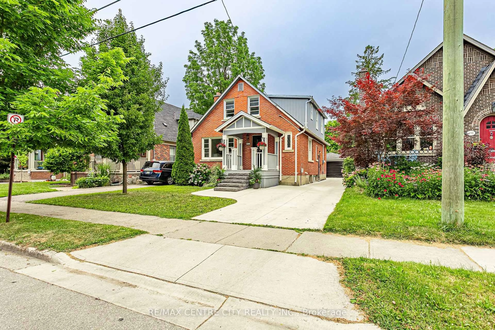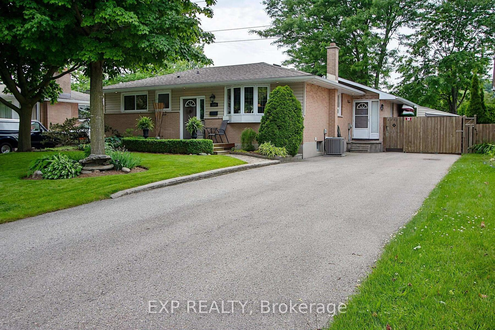106 Conway Lane, London South, Ontario N6E 3J8
Contact us about this property
Highlights
Estimated valueThis is the price Wahi expects this property to sell for.
The calculation is powered by our Instant Home Value Estimate, which uses current market and property price trends to estimate your home’s value with a 90% accuracy rate.Not available
Price/Sqft$660/sqft
Monthly cost
Open Calculator

Curious about what homes are selling for in this area?
Get a report on comparable homes with helpful insights and trends.
+9
Properties sold*
$540K
Median sold price*
*Based on last 30 days
Description
Discover the charm of 106 Conway Lane - a beautifully maintained home tucked away on a quiet street in the White Oaks community of South London. Cherished by the same family for over 20 years, this home reveals true pride of ownership. This split-level property features 3 bedrooms, 2 bathrooms and 3-car parking with a carport, all situated on a desirable corner lot. The traditional character of the home shines through the wood trims, warm neutral tones and a fully bricked fireplace with mantle & hearth. The main floor boasts large windows, an updated kitchen, and a seamless wrap-around layout. Just five steps up, you'll find the primary bedroom, two additional bedrooms, and a main bathroom complete with a relaxing soaker Jacuzzi tub. A few steps down leads to a versatile lower level, currently used as an office and family room, along with an additional full bathroom. Outdoors, you'll find a covered deck, a fully landscaped and fenced yard, perennial gardens, a cherry tree, and grape trellis. Fully remodelled in 2020, the kitchen features warm wood cabinets, quartz countertops, and stainless steel appliances - including a gas stove. Other recent updates include a remodelled lower bathroom (2022), new washer & dryer (2023) and a new dishwasher (2024). Located in a family-centred neighbourhood with close proximity to the highways 401/402, public transit, shopping, schools, recreation centres, and parks. Surrounded by mature trees and lush greenery, this immaculate home is a must-see!
Property Details
Interior
Features
Lower Floor
Family
7.65 x 4.75Bathroom
1.98 x 2.03Exterior
Features
Parking
Garage spaces 1
Garage type Carport
Other parking spaces 2
Total parking spaces 3
Property History
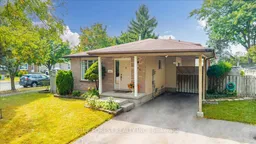 47
47