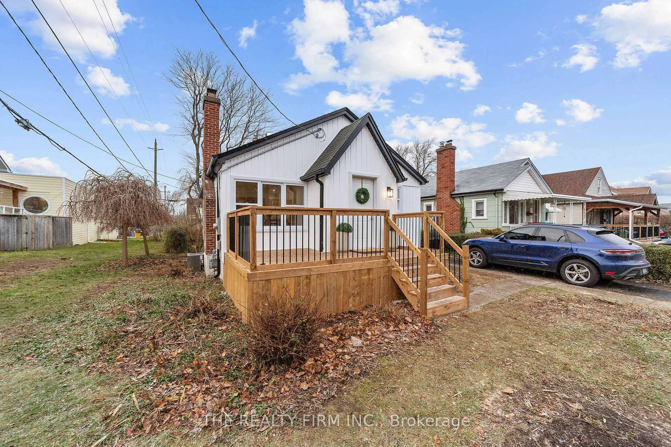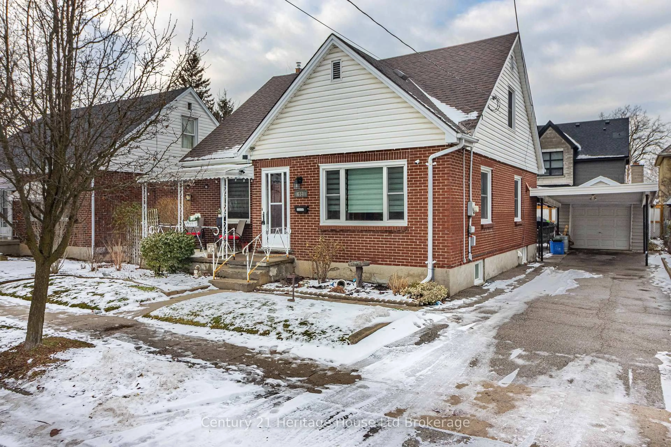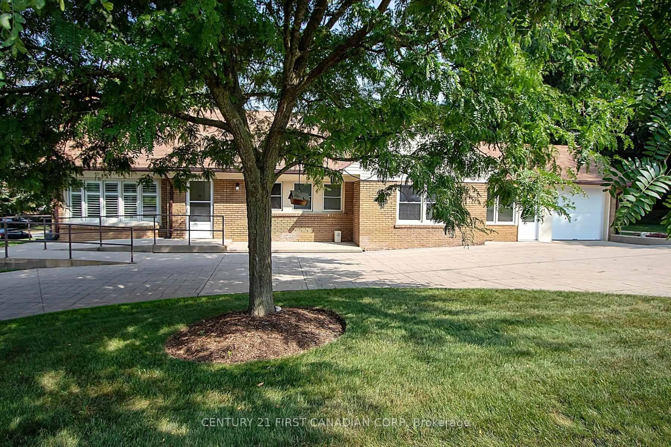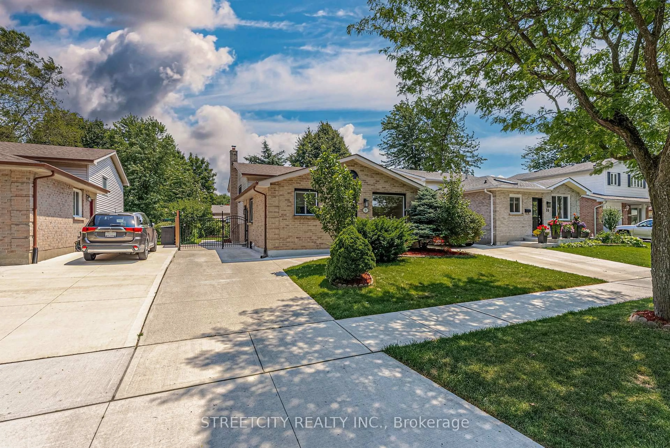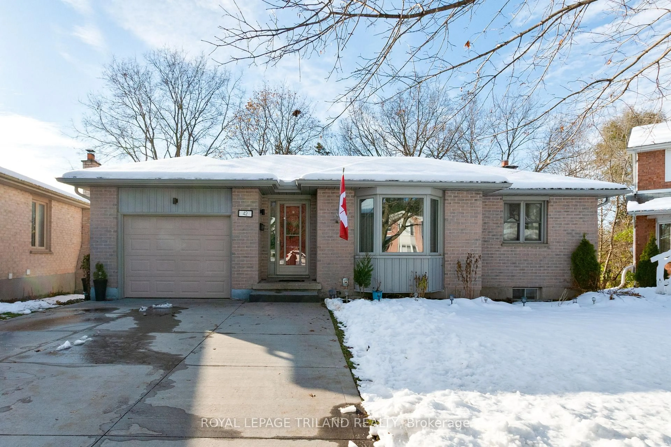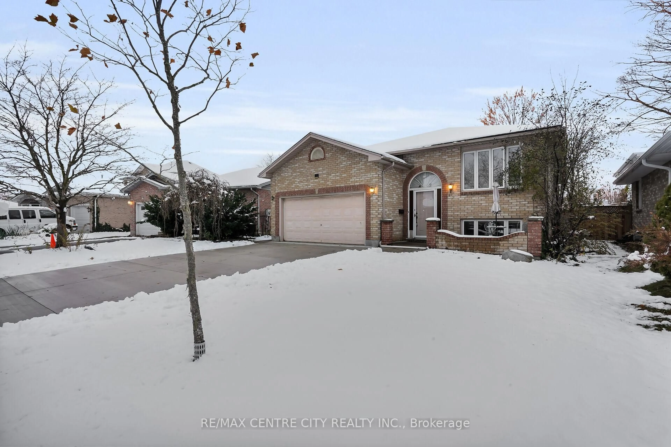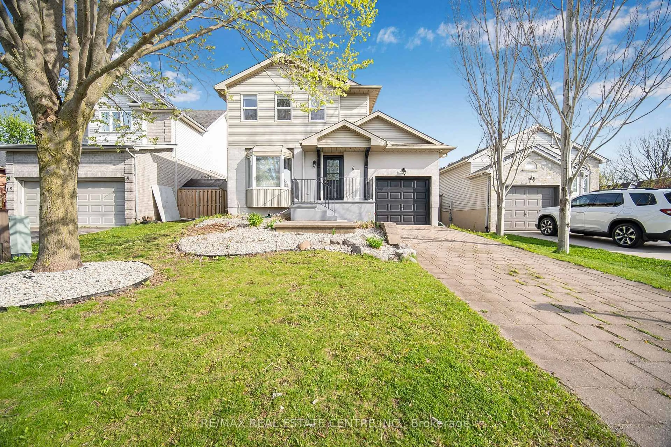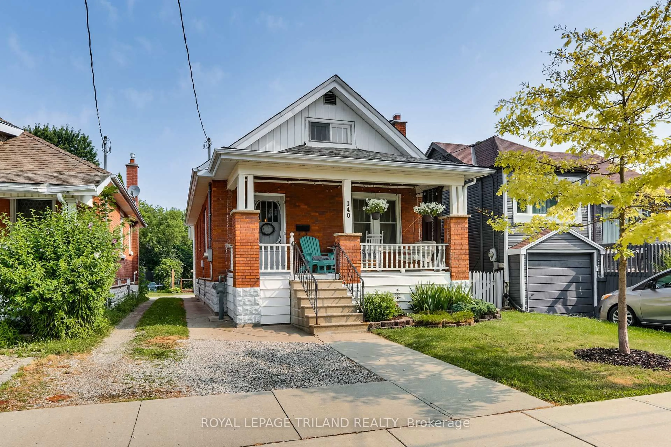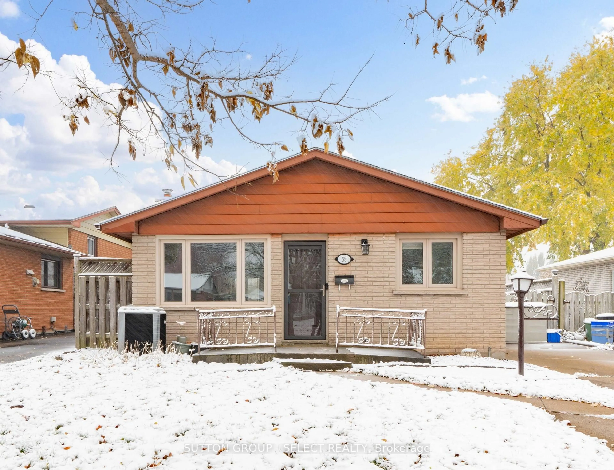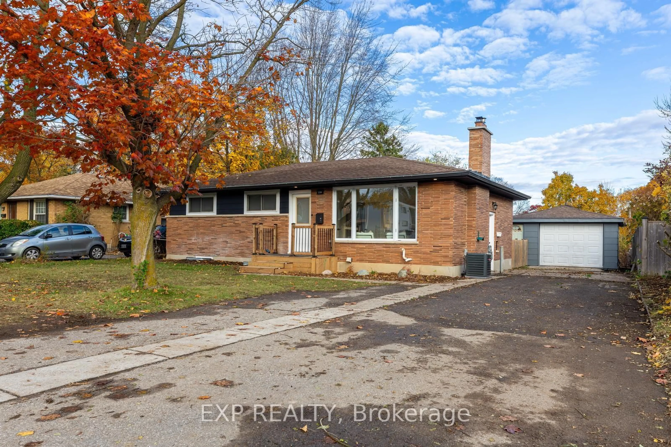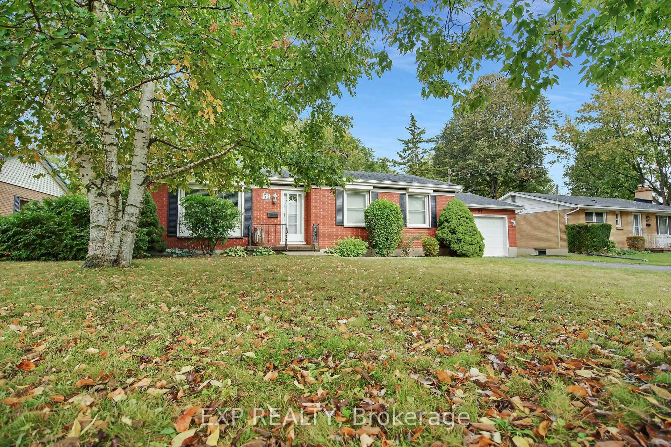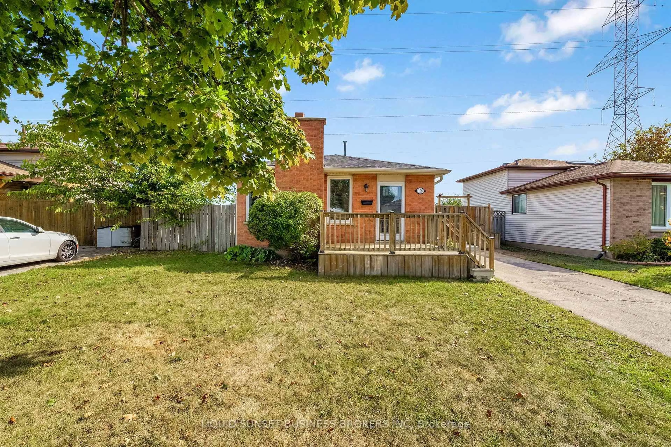Welcome to 496 Ferndale Ave, this beautifully updated 3-bed + office, 2 full bath home in the heart of sought-after Cleardale, where style, comfort, and convenience meet! Inside, the bright main level showcases a renovated kitchen (2018) with stainless steel appliances, including a dishwasher, a large sink, subway tile backsplash, potlights and an island with a breakfast bar, perfect for casual dining or entertaining. A striking bay window (2022) fills the dining space with natural light, while the inviting family room's large bay window (2022) offers peaceful street views. The main floor boasts 3 generously sized bedrooms with a full 4-piece bath and potential for another bedroom on the lower level. Fully renovated lower level completed (2025) offers a spacious rec room, new floors, pot lights, new stairs, a brand-new 3-piece bath, dedicated laundry, office space, lots of storage, and separate side door access, ideal for guests, teens, or in-law suite potential! Major updates include front landscaping (2019), Furnace, AC, Hot Water Tank, Ductwork, Gas line (2020), new bay windows on the main floor and back door (2022), and the rest of the main floor windows done (2016), plus fresh trim, paint, and doors throughout. Step outside to a fully fenced backyard designed for relaxation and entertaining, complete with a gazebo and Edison bulb string lights, concrete patio, natural gas BBQ hookup, shed, as well as a Lifetime Dura-Lock metal roof that delivers lasting durability and worry-free protection for decades ahead. A long concrete driveway parks three cars comfortably, with additional street parking as well. Located just minutes from Victoria Hospital, Wortley Village, Highland Country Club, parks, schools, shopping centers, and easy access to the 401, this turn-key home offers move-in-ready ease with every major update complete, so you don't have to do a thing. Nothing to do but unpack and enjoy, don't miss this Cleardale gem before it's gone!
Inclusions: Refrigerator, Stove, Microwave Hood, Dishwasher, Washer, Dryer, Hot Water Tank, Gazebo, Edison bulb string lights in gazebo, Shed, Smoke Detectors, Carbon Monoxide Detectors.
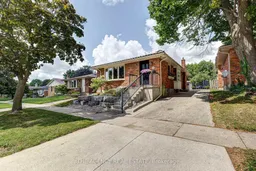 50
50

