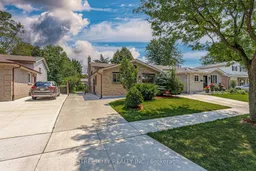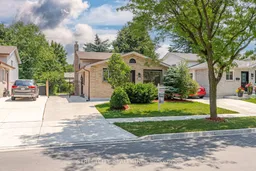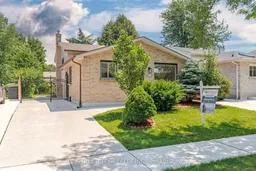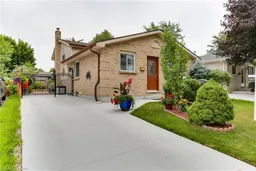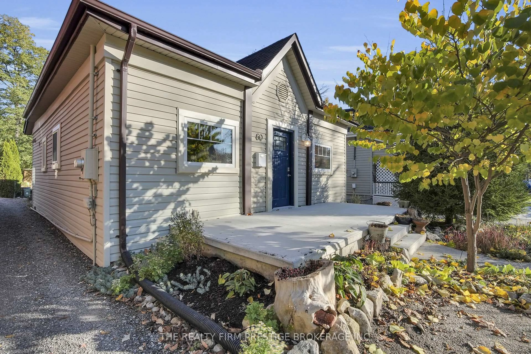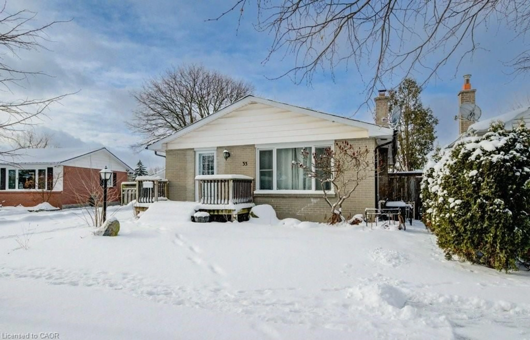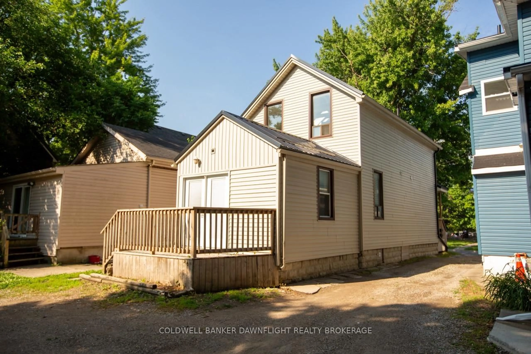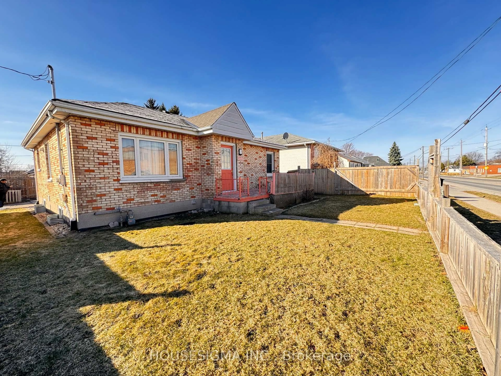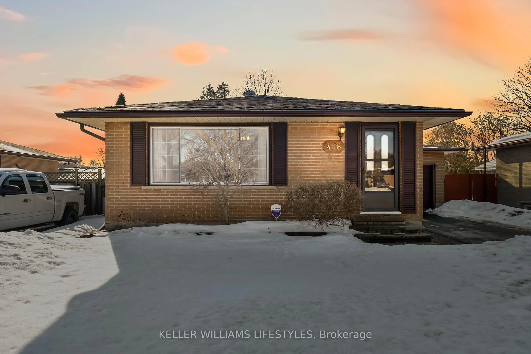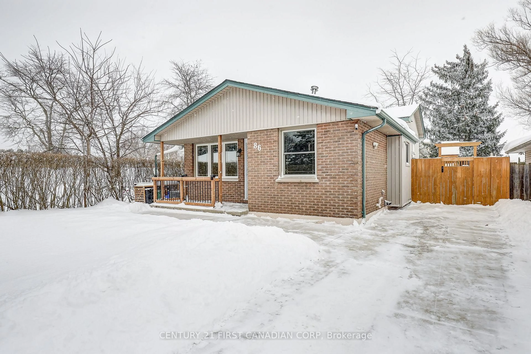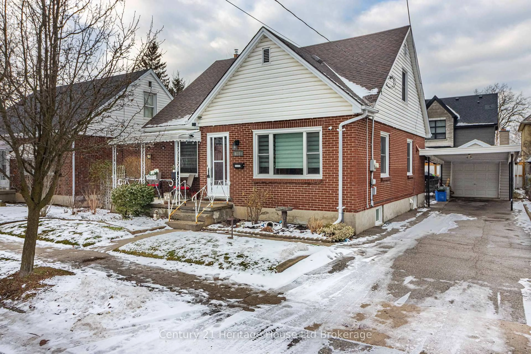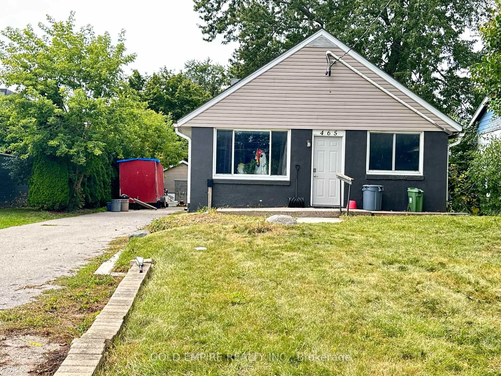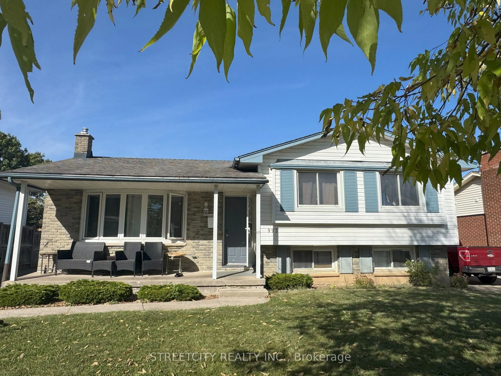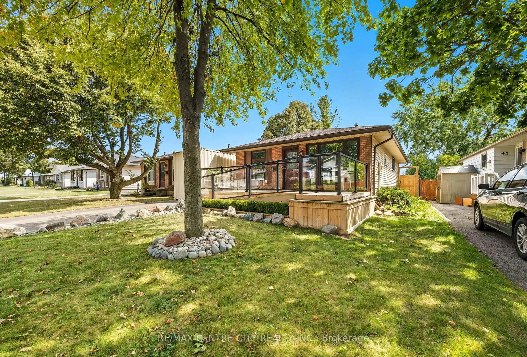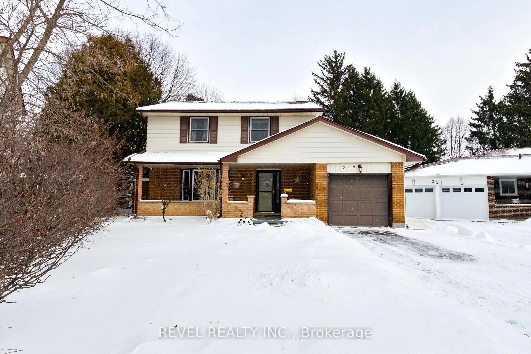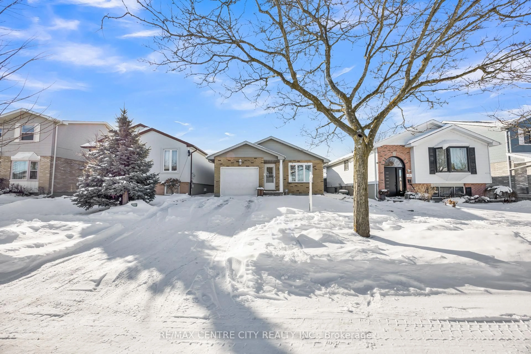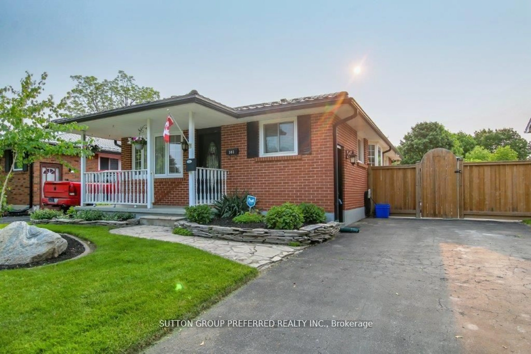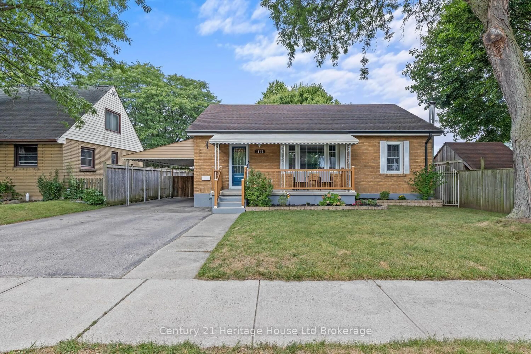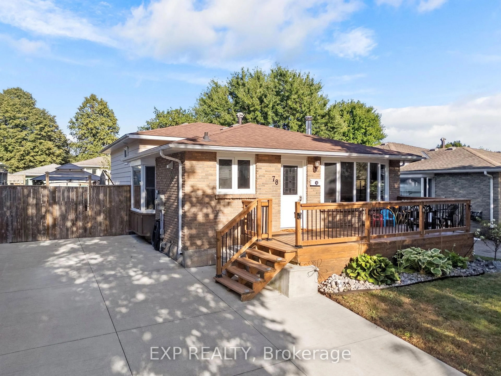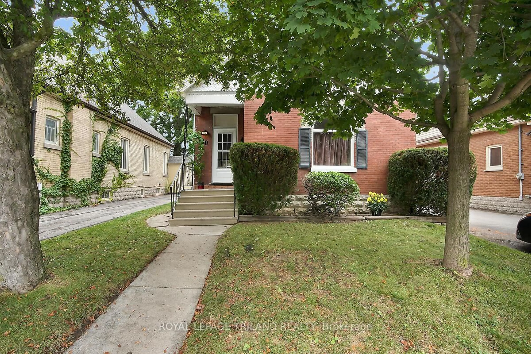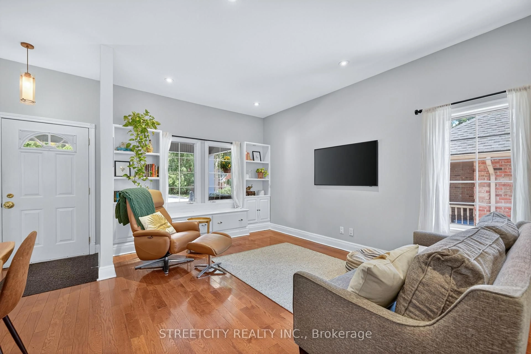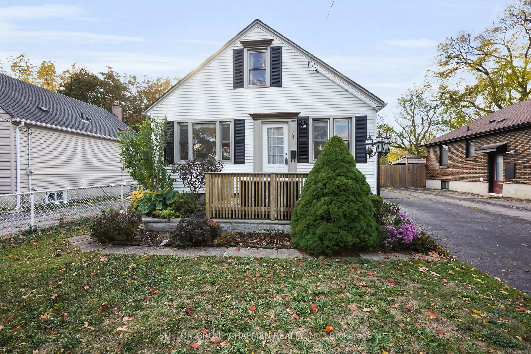Welcome to 20 Fairchild Crescent - a beautifully maintained 4-level backsplit nestled in the highly desirable White Oaks neighbourhood! This move-in-ready home offers 3 spacious bedrooms, 2 full bathrooms, and a separate side entrance leading directly to the third level - perfect for in-law potential, a private suite, or future rental income. The bright, open-concept L-shaped kitchen is ideal for entertaining, while the freshly painted interiors and durable laminate flooring throughout create a modern and inviting atmosphere. Outside, enjoy a stunning concrete driveway and a large, manicured backyard - perfect for relaxing or hosting family and friends. Updates include a newer furnace, air conditioner, windows and roof, providing comfort and peace of mind for years to come. Located within walking distance to top-rated schools, shopping, restaurants, public transit, and community amenities, and just minutes to major highways and White Oaks Mall, this home offers the perfect blend of convenience and comfort. Whether you're a family, first-time buyer, or investor, this property is a true gem in one of London's most sought-after streets and communities!
Inclusions: Existing fridge, stove, washer and dryer.
