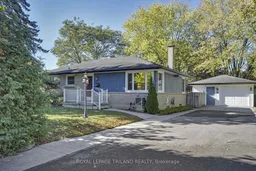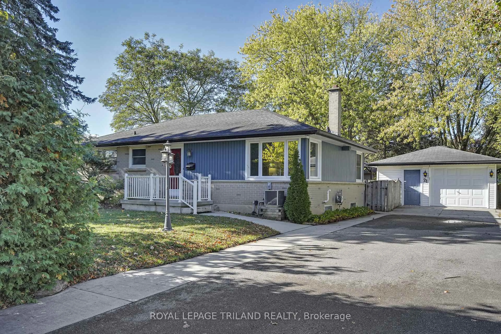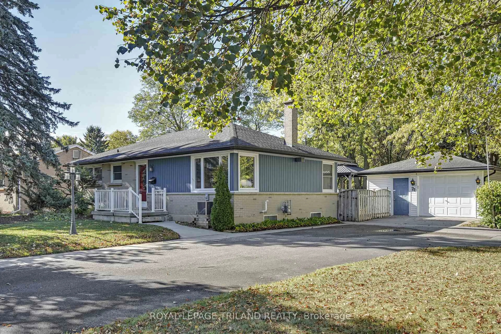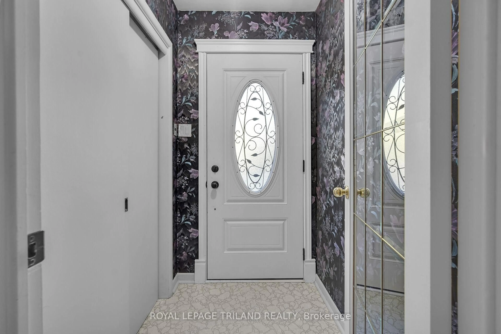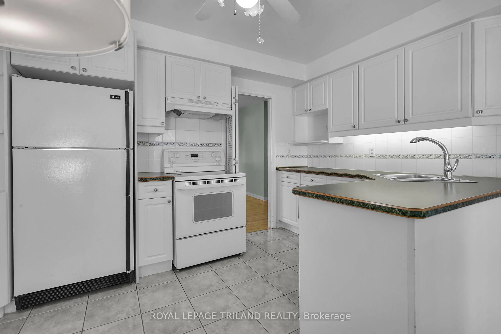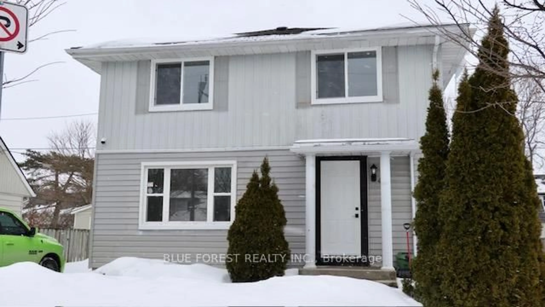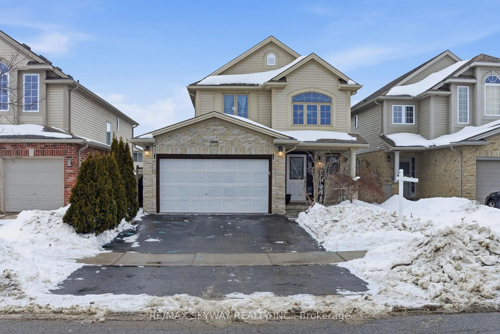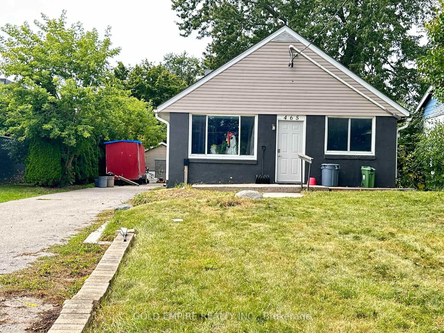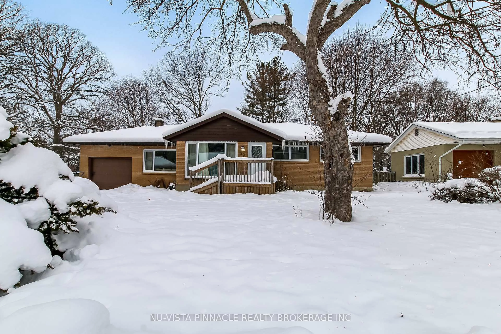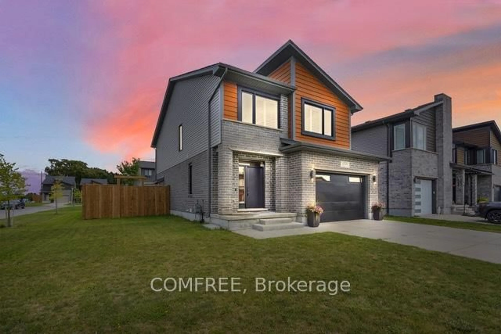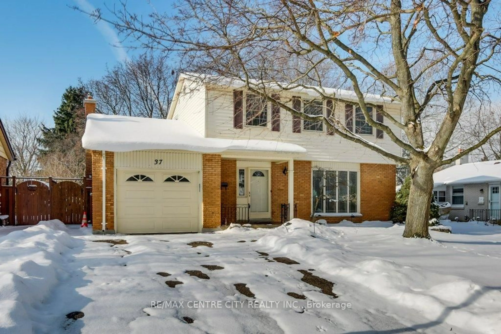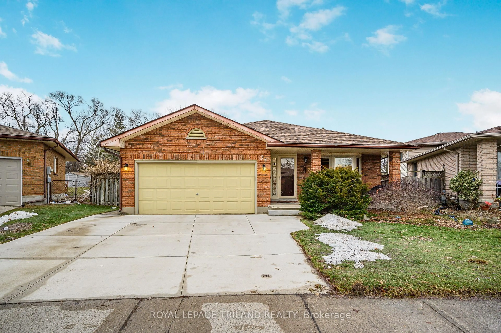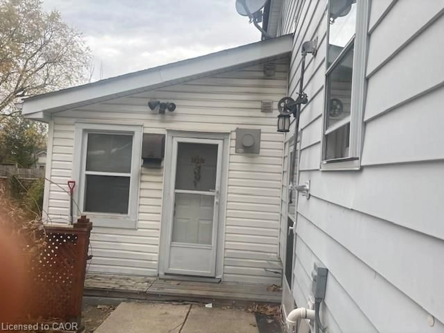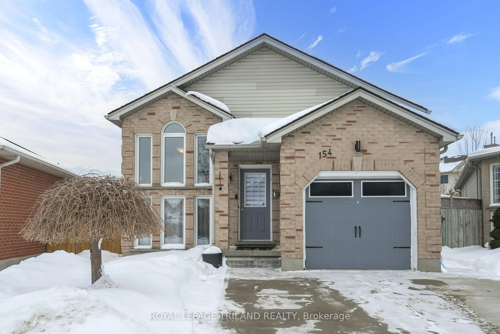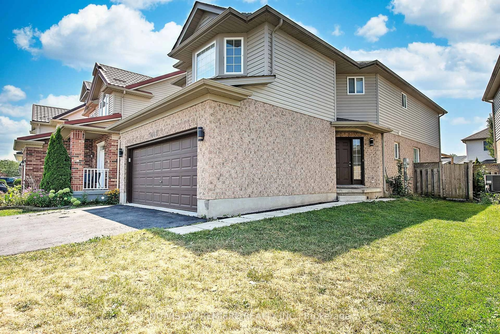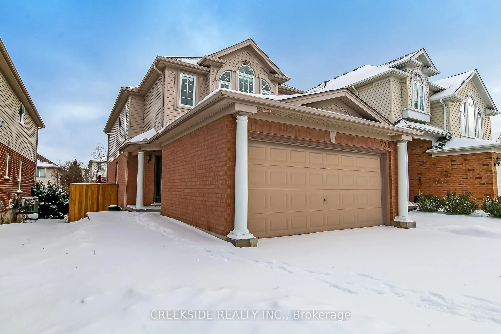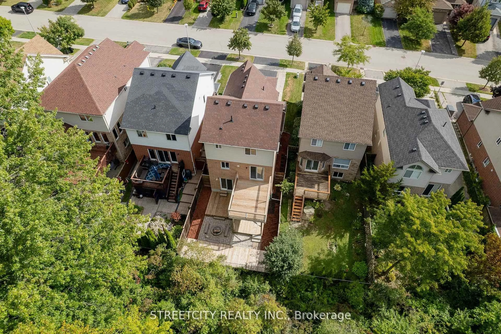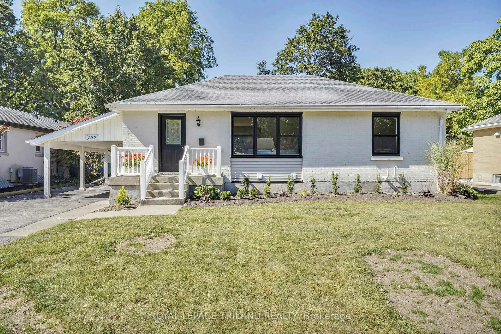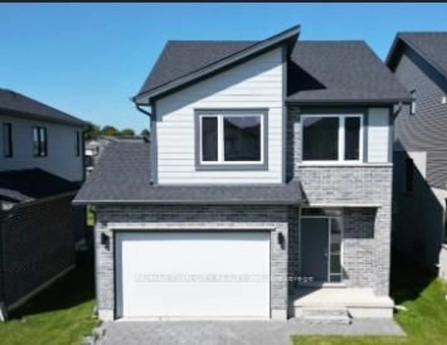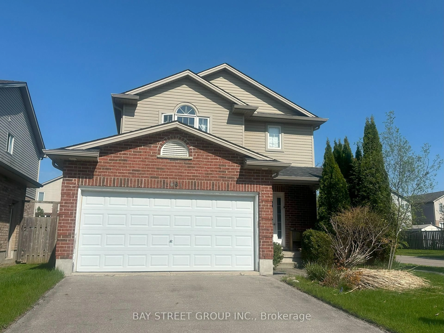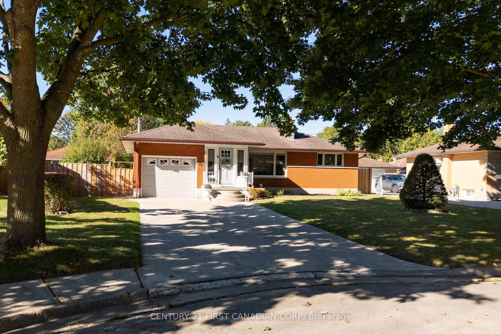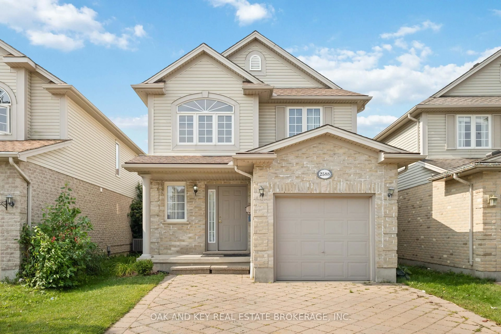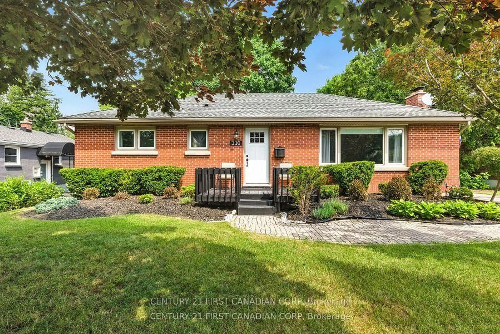21 LANGTON Rd, London East, Ontario N5V 2L9
Contact us about this property
Highlights
Estimated valueThis is the price Wahi expects this property to sell for.
The calculation is powered by our Instant Home Value Estimate, which uses current market and property price trends to estimate your home’s value with a 90% accuracy rate.Not available
Price/Sqft$332/sqft
Monthly cost
Open Calculator
Description
Excellent Opportunity for First-Time Buyers, Investors, Hobbyists, or those Seeking a Condo Alternative! The detached heated 1.5-car garage offers plenty of space for a workshop or extra storage.This charming bungalow offers over 1,500 square feet of living space on one level. The virtually staged photos show the thoughtfully designed main floor addition that features a spacious family room and a private primary suite complete with a walk-in closet and ensuite bathroom. Enjoy seamless indoor-outdoor living with direct access from both the kitchen and family room to a large entertaining deck, featuring a gazebo, glass railings, and a ramp for accessibility. The fully fenced, private yard includes a shed for additional storage. Situated on a generous corner lot with dual access and ample parking, this home combines convenience with functionality. Additional highlights include maintenance-free vinyl siding and windows, making this home move-in ready and low-maintenance.
Property Details
Interior
Features
Main Floor
Living
4.37 x 3.48Bathroom
1.92 x 1.823 Pc Ensuite
Bathroom
2.38 x 2.22Kitchen
3.98 x 3.47Exterior
Features
Parking
Garage spaces 1.5
Garage type Detached
Other parking spaces 7
Total parking spaces 8
Property History
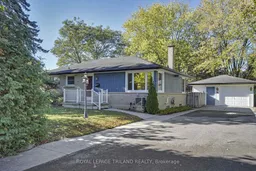 36
36
