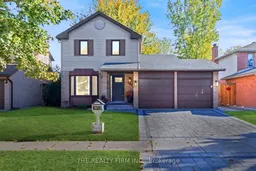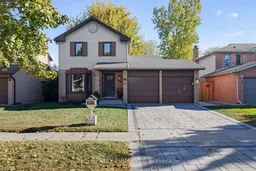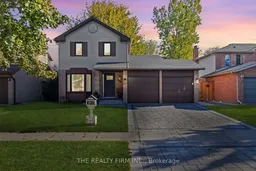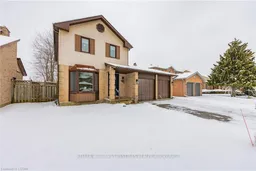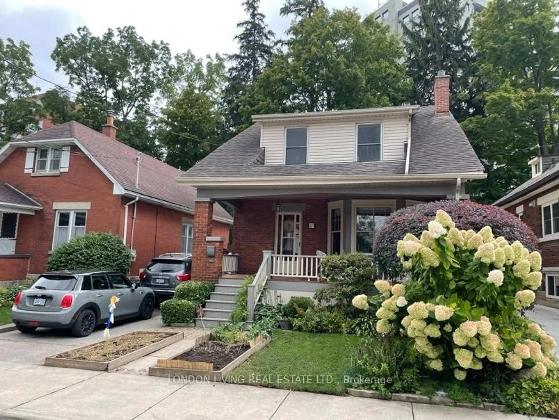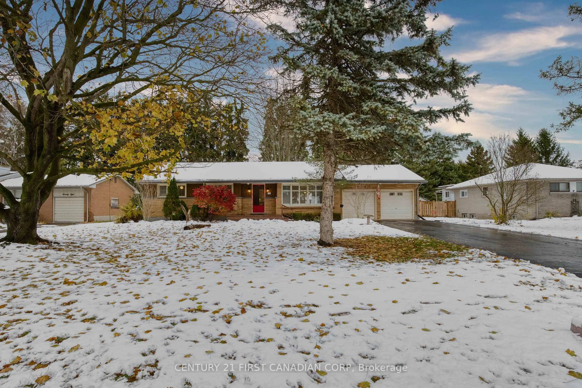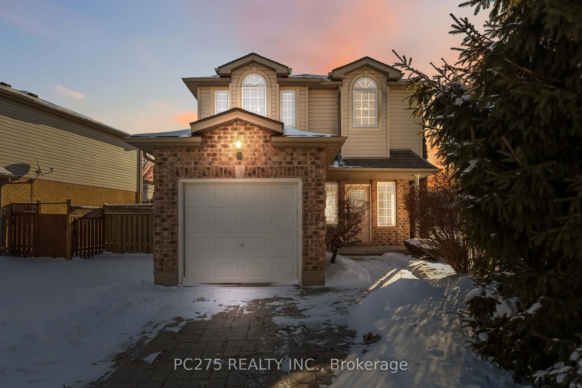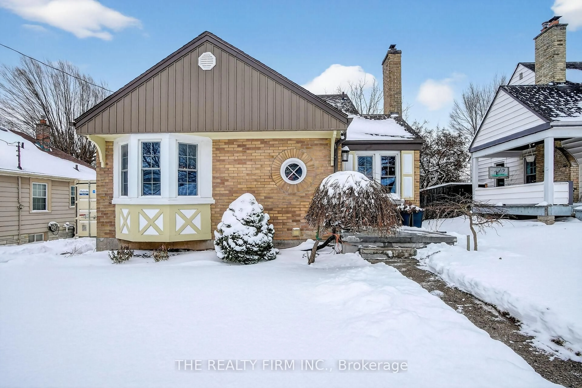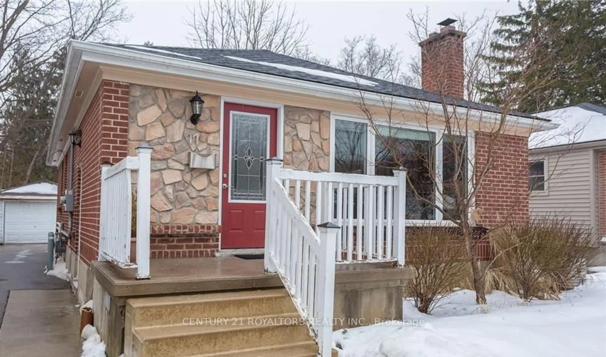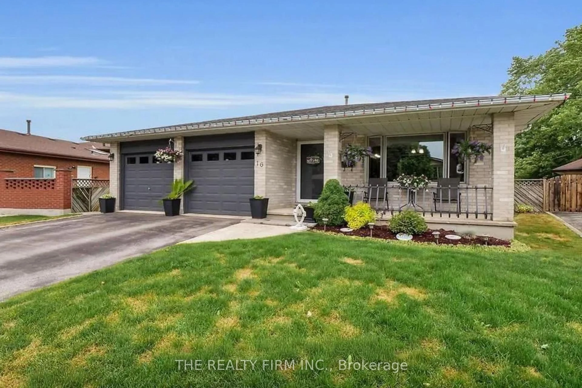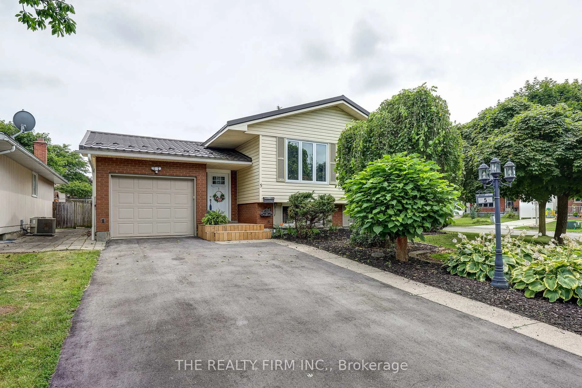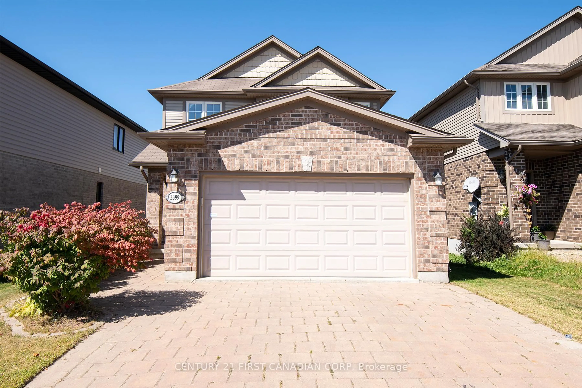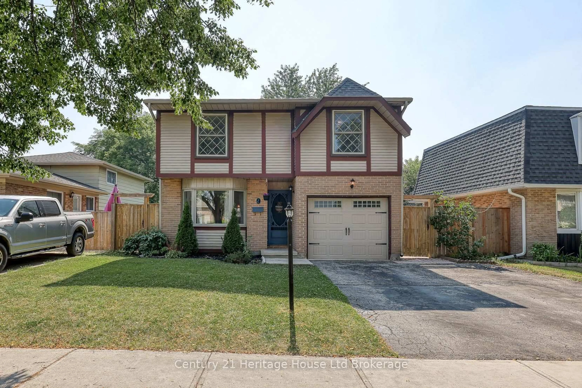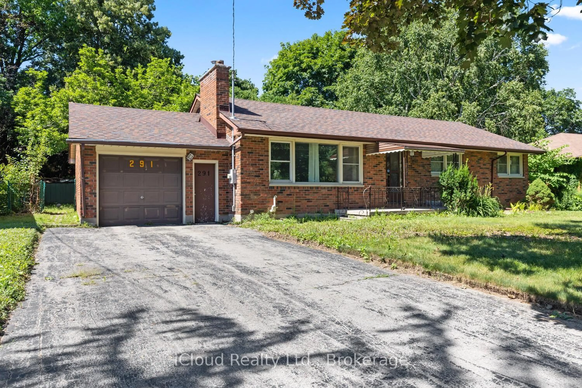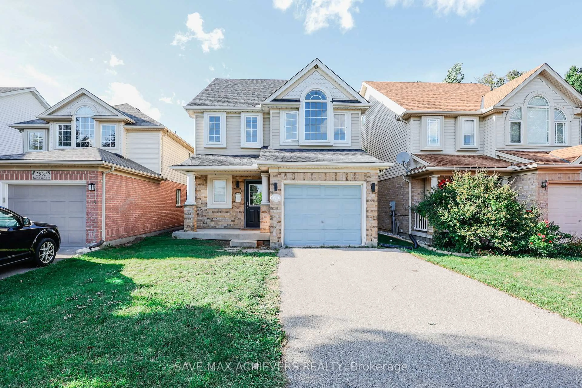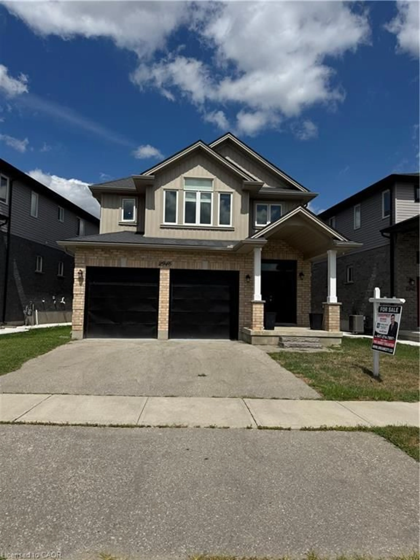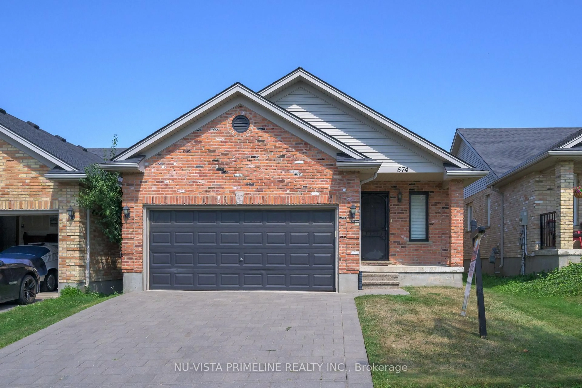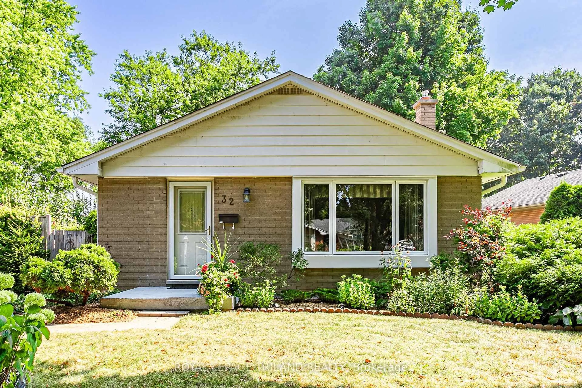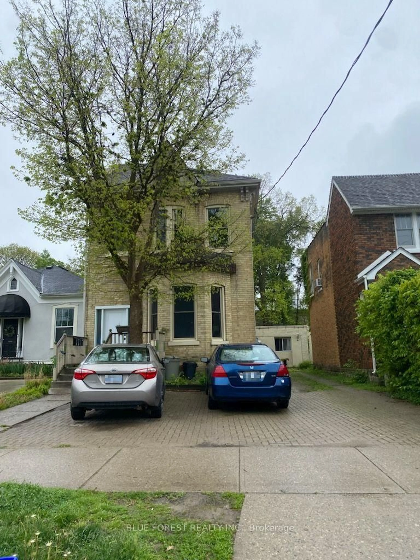Discover ultimate family living at 107 Cheswick Circle. This beautifully updated two-storey home blends comfort, style, and function in a quiet, tree-lined neighbourhood where kids can ride bikes and neighbours still wave hello. Offering 3+1 bedrooms, 2 bathrooms (plus a basement rough-in) and double-car garage with paving stone driveway, it's the kind of home that instantly feels welcoming. Step inside to bright, open spaces finished with new vinyl plank flooring on the main floor and new carpet in the lower level. The dining room's crown moulding and large bay window create an inviting setting for family meals and holidays, conveniently located next to the 2-piece bathroom. The modern kitchen shines with stainless steel appliances, quartz counters, island with breakfast bar plus a generous amount of cabinetry for effortless organization. The adjoining living room centers around a cozy gas fireplace framed in charming shiplap, surrounded by custom built-ins. Oversized main-floor laundry connects to the garage and side yard, making everyday life easier. Upstairs, three spacious bedrooms feature ceiling fans and soft carpeting for comfort. The primary bedroom offers a walk-in closet, while the updated 4-piece bathroom showcases stylish finishes and a linen closet for added storage. The finished lower level extends your living space with a rec room, guest bedroom, and rough-in for a future bathroom -- ideal for a granny suite or teenage retreat. Out back, enjoy the serenity of nature with no rear neighbours and a stunning backdrop of forest and parkland. Relax under the gazebo, host barbecues on the paving stone patio, or watch kids and pets play freely in the open green space framed by mature trees. Additional recent updates include new shingles and eavestrough (2024) offering peace of mind for years ahead. Close to parks, trails, schools, White Oaks Mall, and Highway 401, this home delivers comfort, community, and connection -- everything a family could hope for.
Inclusions: Refrigerator, Stove, Dishwasher, Over-the-Range Microwave, Washer, Dryer, Gazebo
