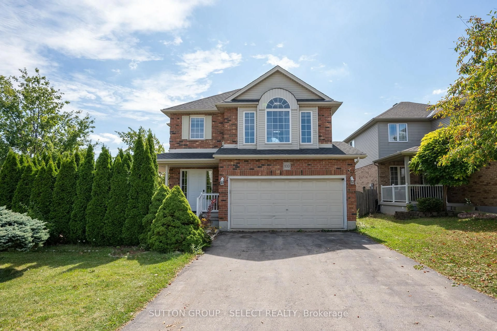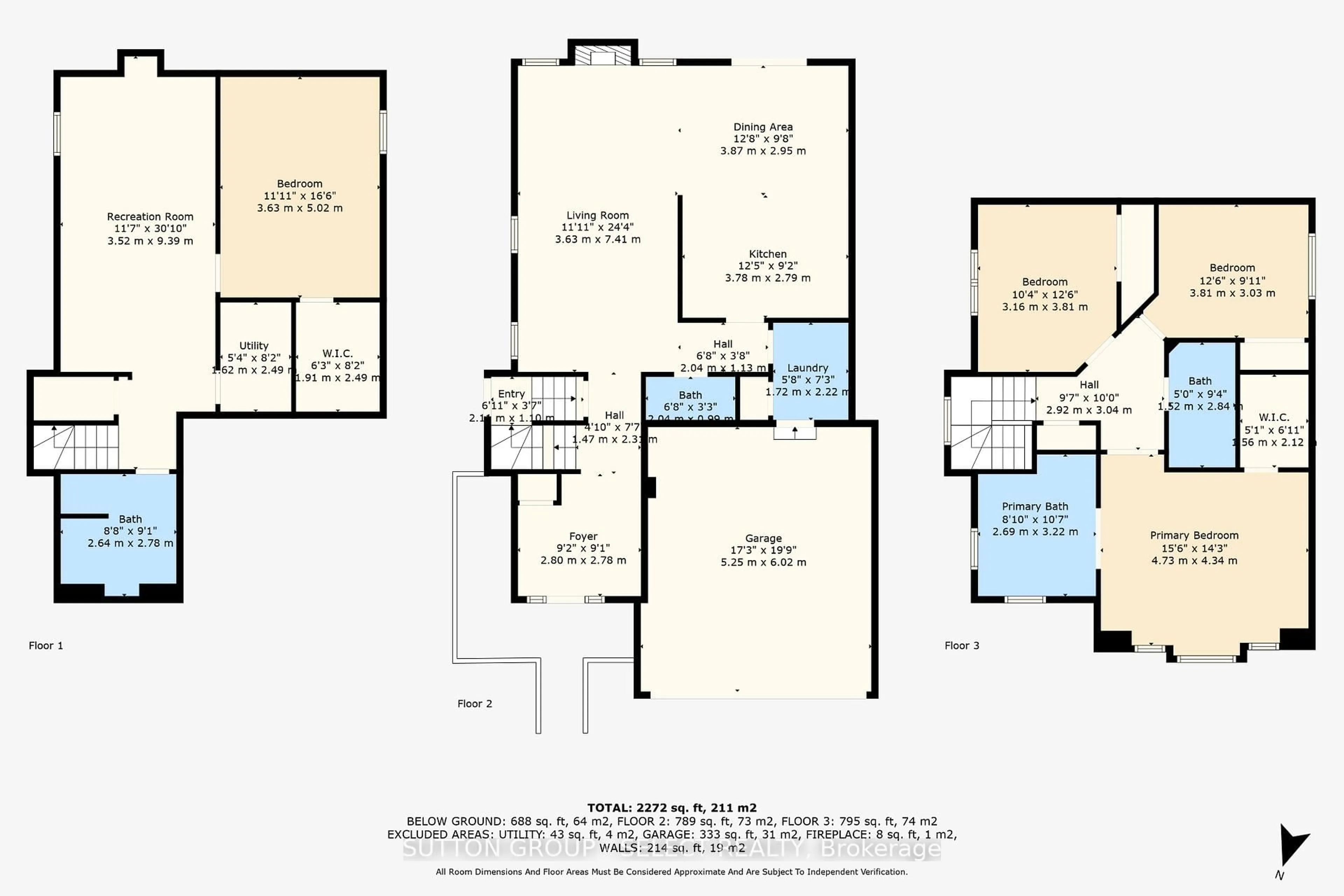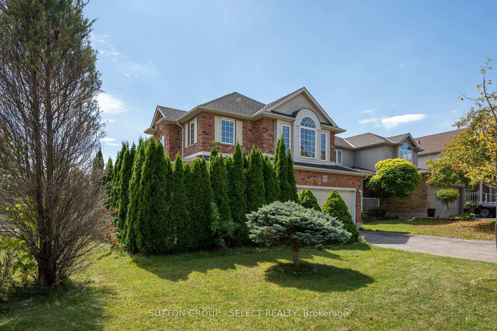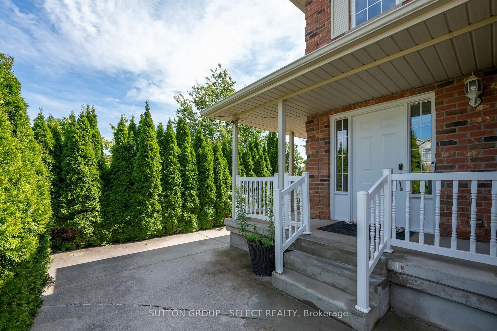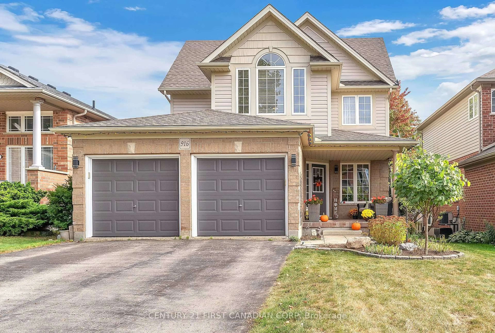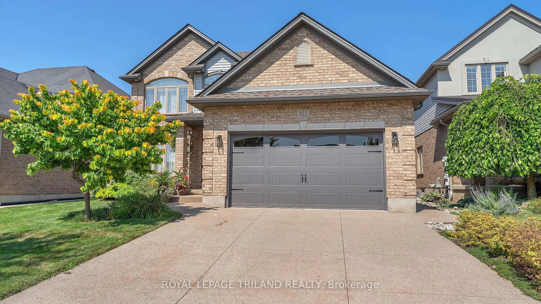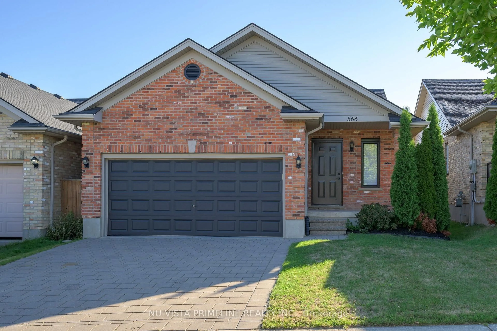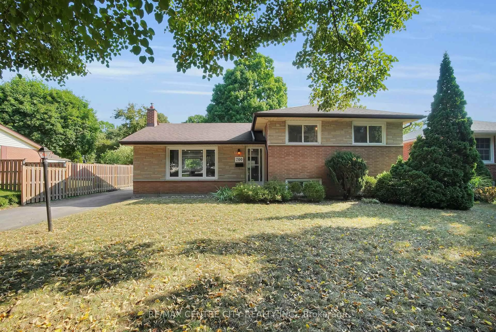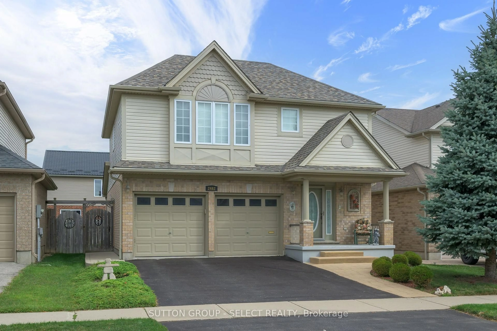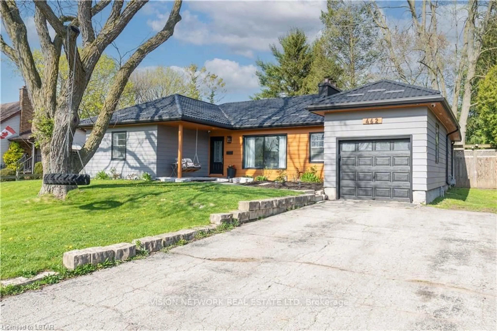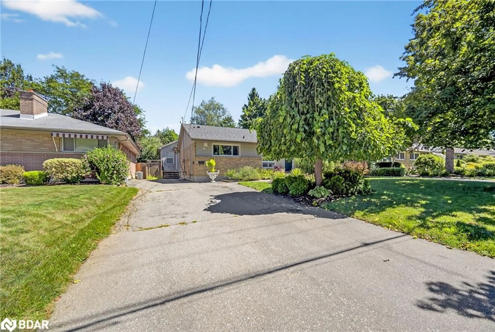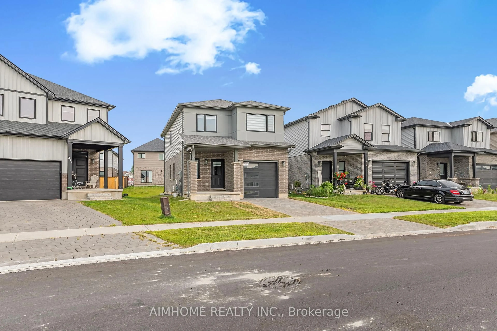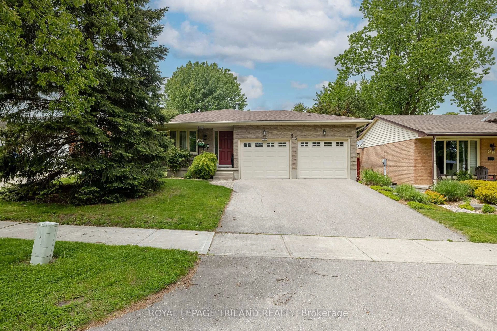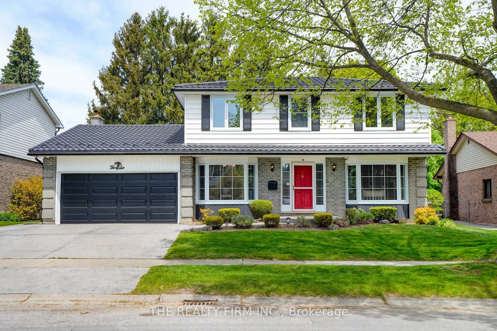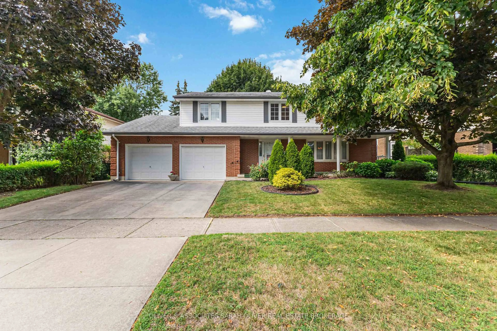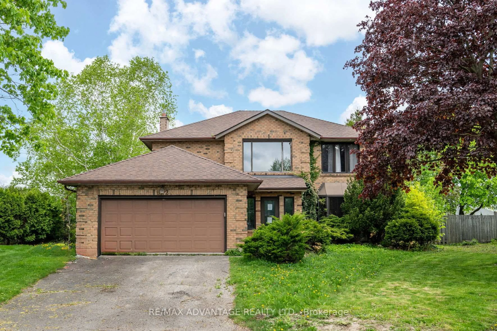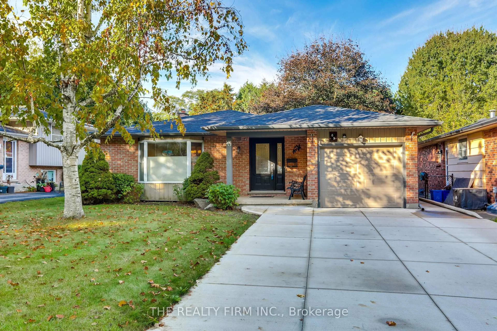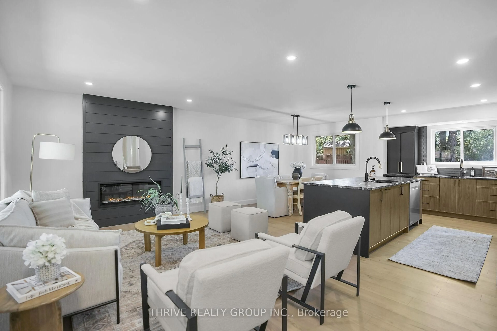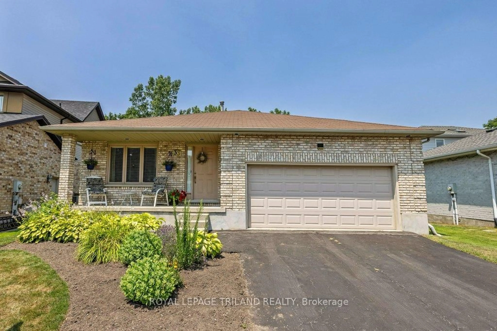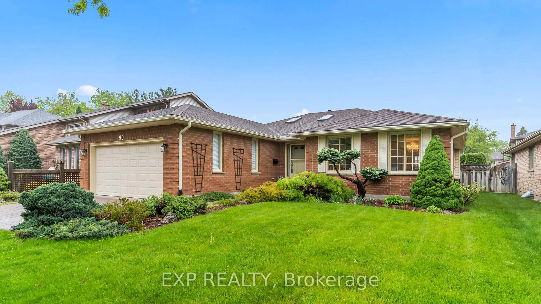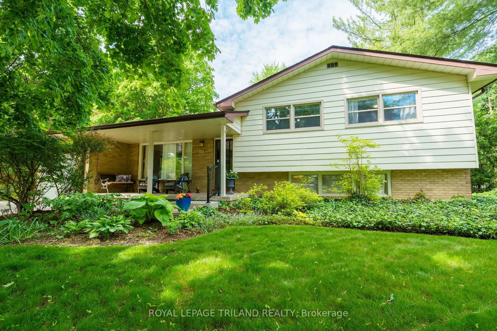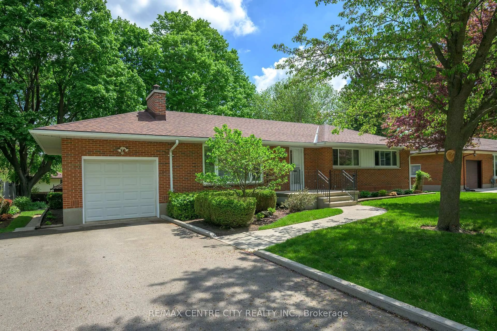830 CRESTHAVEN Cres, London South, Ontario N6K 4W4
Contact us about this property
Highlights
Estimated valueThis is the price Wahi expects this property to sell for.
The calculation is powered by our Instant Home Value Estimate, which uses current market and property price trends to estimate your home’s value with a 90% accuracy rate.Not available
Price/Sqft$466/sqft
Monthly cost
Open Calculator

Curious about what homes are selling for in this area?
Get a report on comparable homes with helpful insights and trends.
+9
Properties sold*
$710K
Median sold price*
*Based on last 30 days
Description
Welcome to 830 Cresthaven Crescent, a beautiful two-storey home in Londons prestigious Westmount neighbourhood. Perfectly positioned on a private, fully fenced corner lot directly across from Longworth Park, this home offers a lifestyle of comfort, convenience, and community.The main floor is designed for everyday living and entertaining, featuring hardwood and tile flooring, a bright and inviting living space, and a dining room with a walkout to a wood deck where you can enjoy family barbecues or quiet evenings outdoors. The kitchen comes fully equipped with appliances, while the laundry room with direct garage access makes unloading groceries and busy routines a little easier.Upstairs, retreat to the spacious primary bedroom with a spa-like 5-piece ensuite, the perfect place to unwind at the end of the day. Two additional bedrooms complete this level, offering comfort and flexibility for family or guests.The fully finished lower level is a standout feature, offering a complete 1-bedroom, large living area, kitchen and laundry room combined with bathroom, granny suite , with its own walkout and private entrance ideal as a mortgage helper, in-law suite, or space for multi-generational living.With parks, trails, top-rated schools, and shopping all just minutes away, this home combines functionality with an unbeatable location.
Property Details
Interior
Features
Lower Floor
Br
5.02 x 3.63Laundry
2.78 x 2.64Rec
7.41 x 3.63Kitchen
2.04 x 7.41Exterior
Features
Parking
Garage spaces 2
Garage type Attached
Other parking spaces 4
Total parking spaces 6
Property History
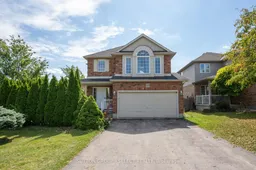 34
34