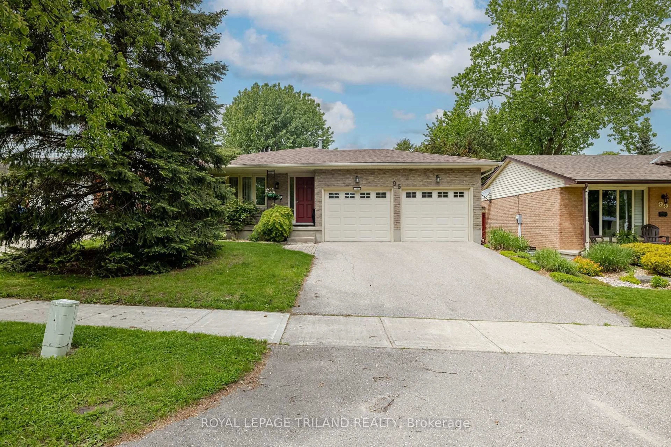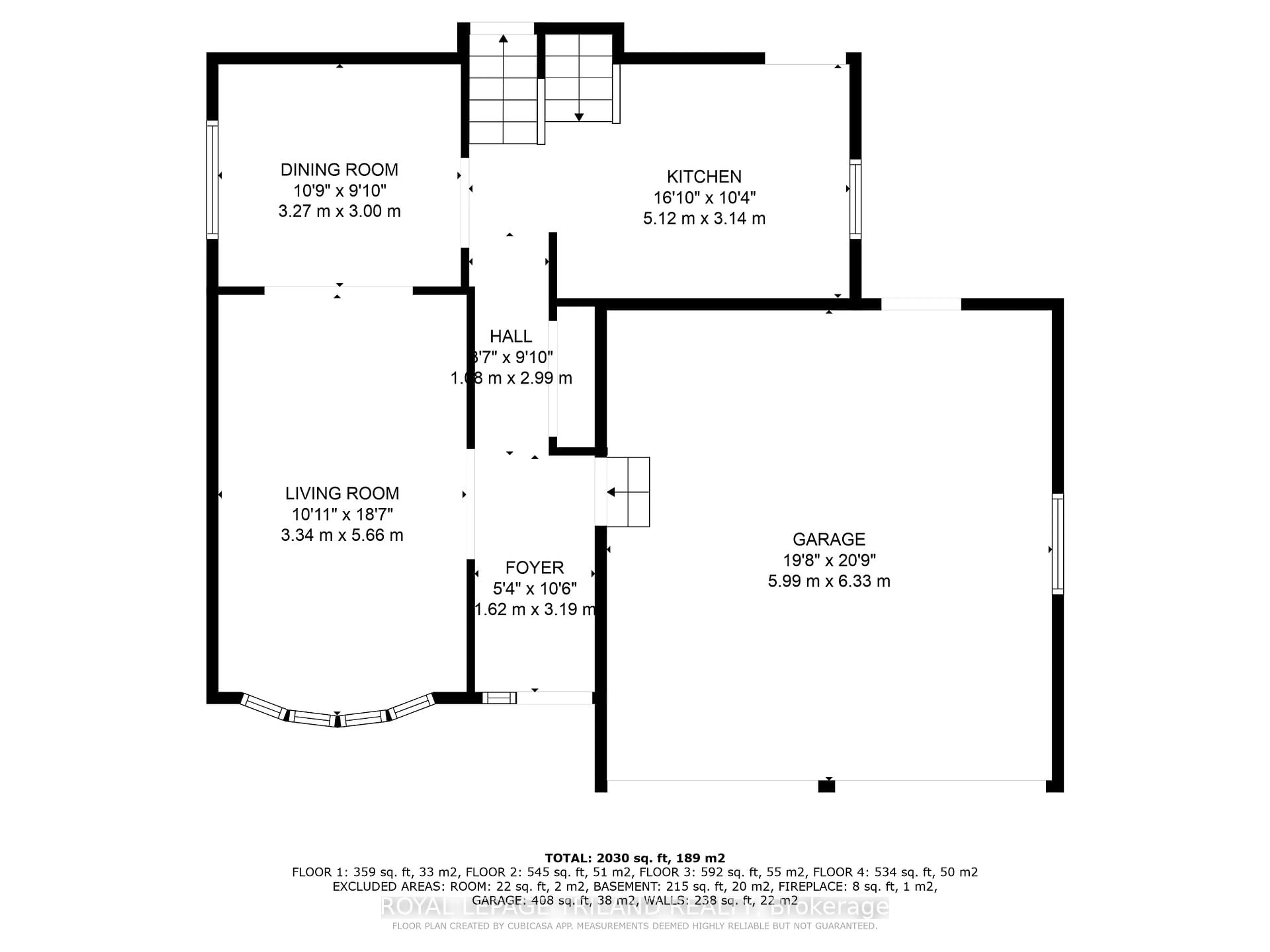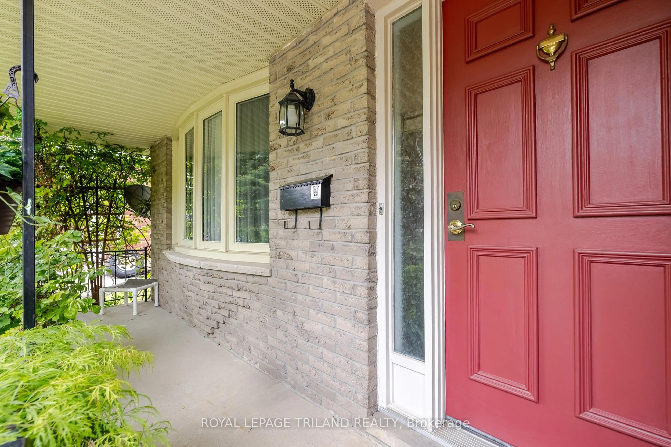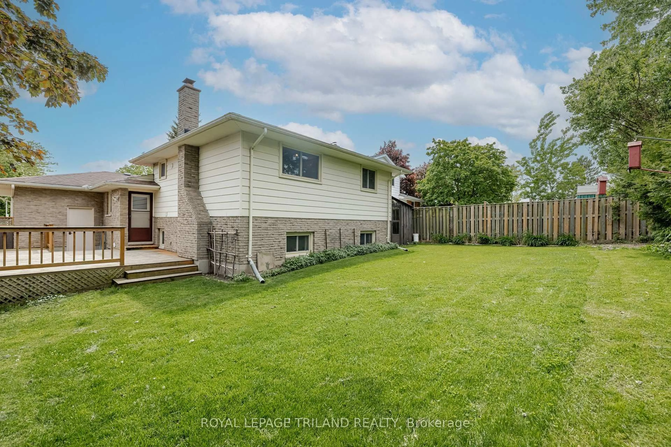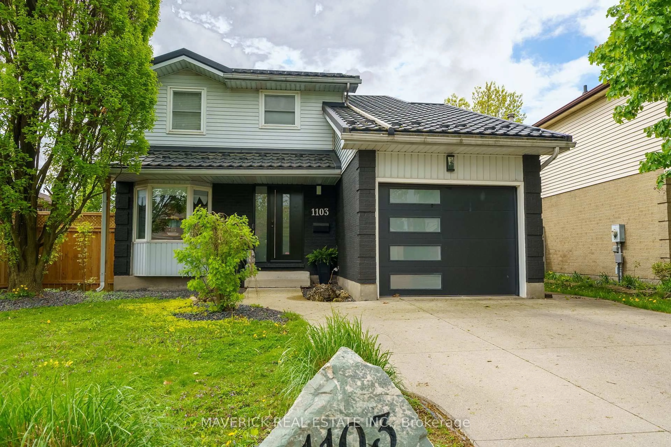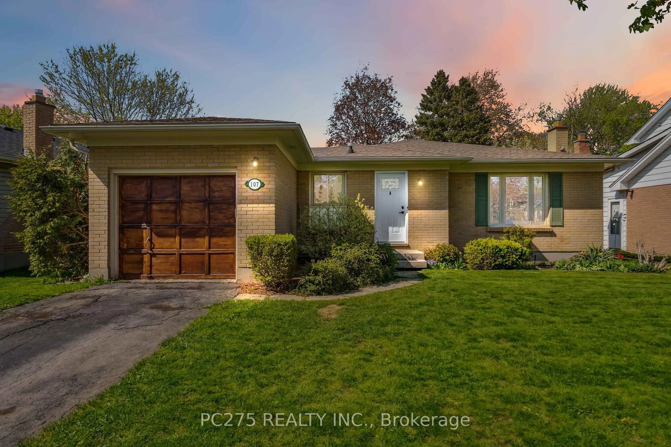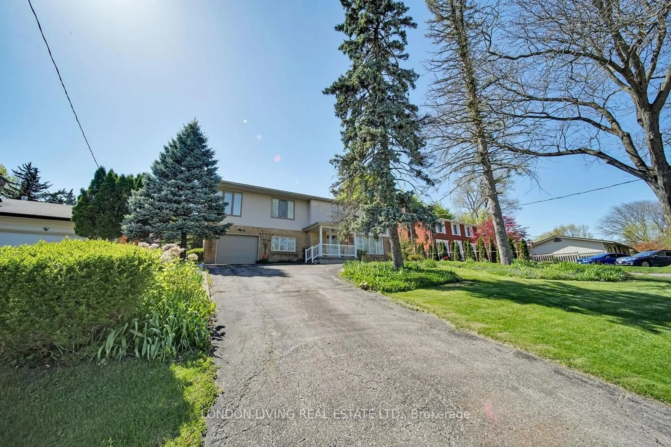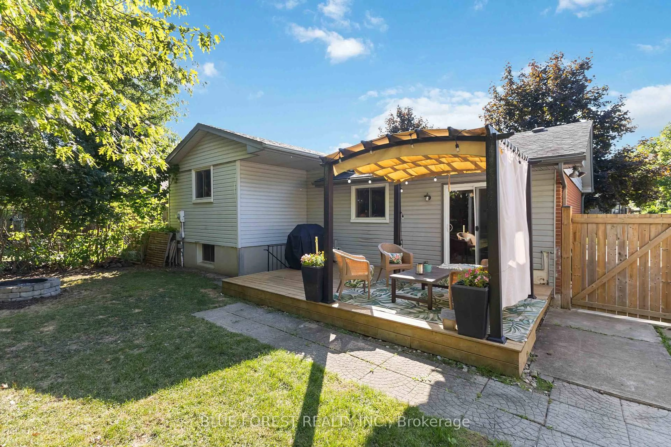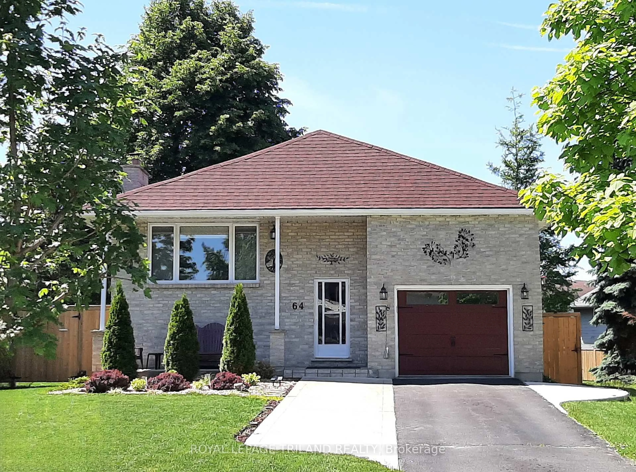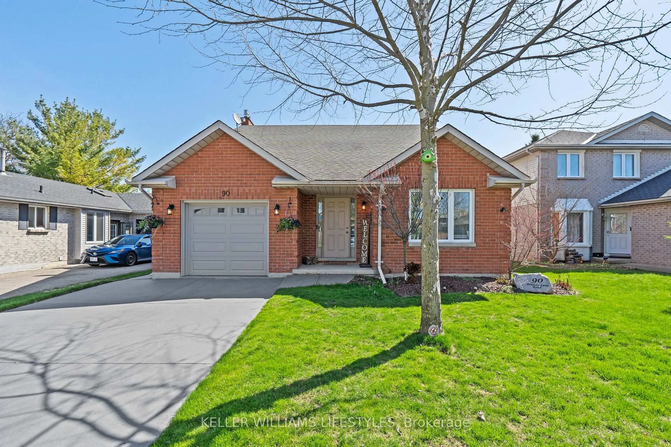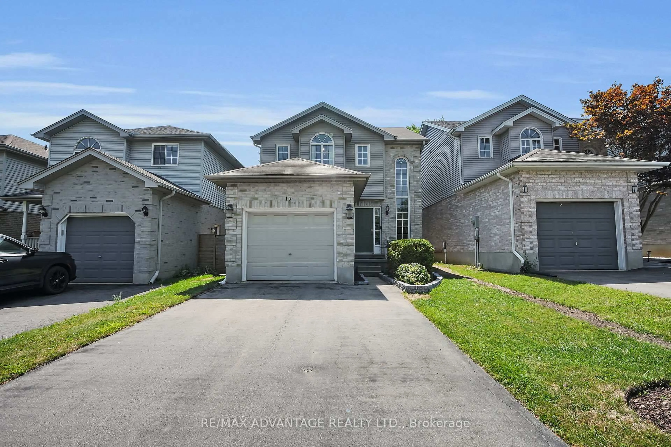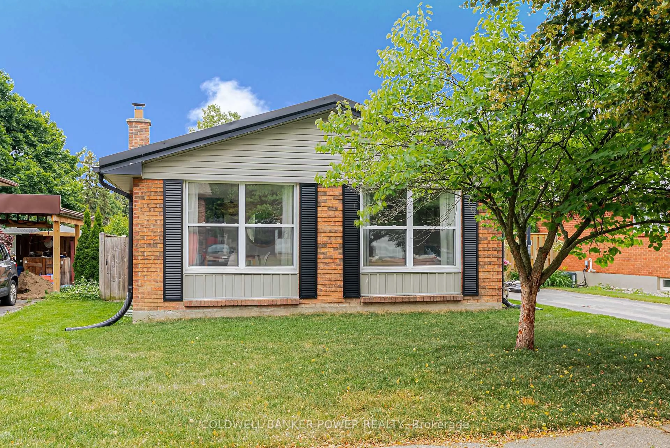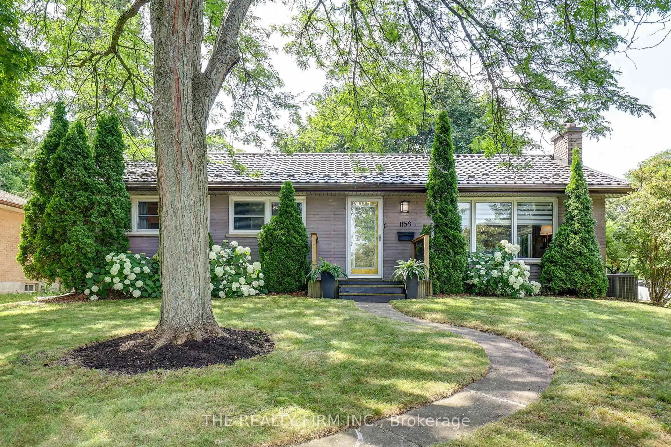95 Concord Cres, London North, Ontario N6G 3H5
Contact us about this property
Highlights
Estimated valueThis is the price Wahi expects this property to sell for.
The calculation is powered by our Instant Home Value Estimate, which uses current market and property price trends to estimate your home’s value with a 90% accuracy rate.Not available
Price/Sqft$532/sqft
Monthly cost
Open Calculator

Curious about what homes are selling for in this area?
Get a report on comparable homes with helpful insights and trends.
+19
Properties sold*
$640K
Median sold price*
*Based on last 30 days
Description
Welcome to 95 Concord Crescent situated on a quiet, mature, tree-lined Crescent where schools, parks and shopping are just minutes away. This home is perfect for a growing family as it potentially has 6 bedrooms with a little bit of configuration. Entering the front door, you have your living room, dining room and the kitchen heading towards the back of the house. Going up just a few stairs, you will find a 4 piece bathroom and 3 bedrooms. Heading just a few stairs down from the main level you will find a large family/rec room with a wood burning fireplace, a 3 piece bathroom and a fourth bedroom. Heading a few more stairs to the lowest level is where you will find the laundry room, 3 piece bathroom and 2 more spacious potential bedrooms each with their own closet space. This home has a 2 car attached garage and a fully fenced in yard with greenery around the fence for lots of privacy. Located next to Wilfrid Jury public school, 6mins from Sir Frederick Banting Secondary school and just 10 minutes to Sherwood Forest Mall, this home is the perfect family home in the perfect neighbourhood! Don't miss out on making memories here for years to come!
Property Details
Interior
Features
Main Floor
Living
5.66 x 3.34Dining
3.0 x 3.27Exterior
Features
Parking
Garage spaces 2
Garage type Attached
Other parking spaces 4
Total parking spaces 6
Property History
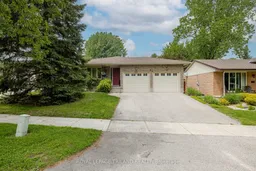 46
46