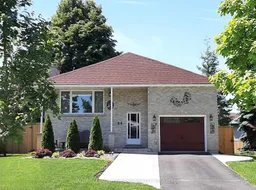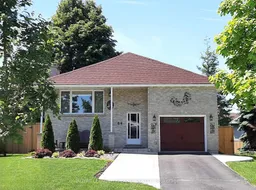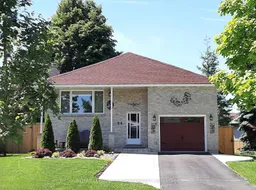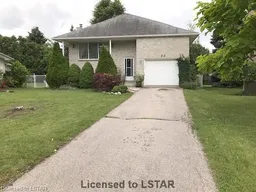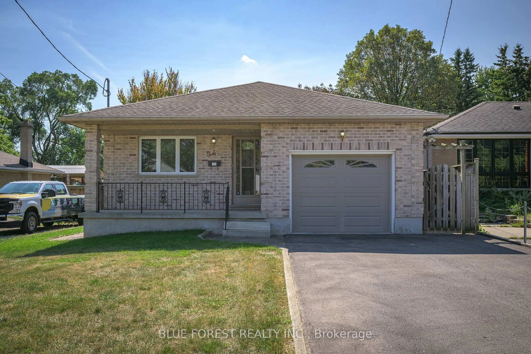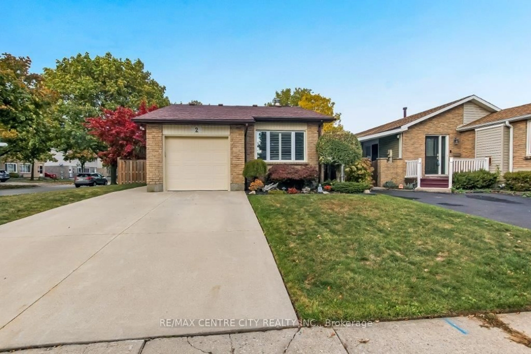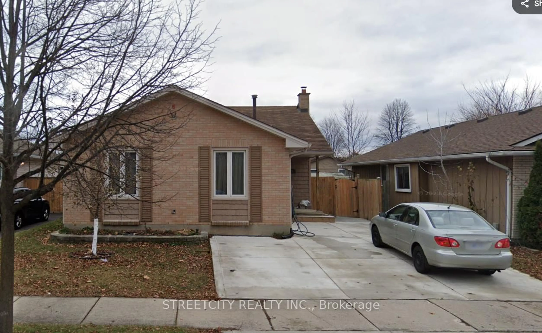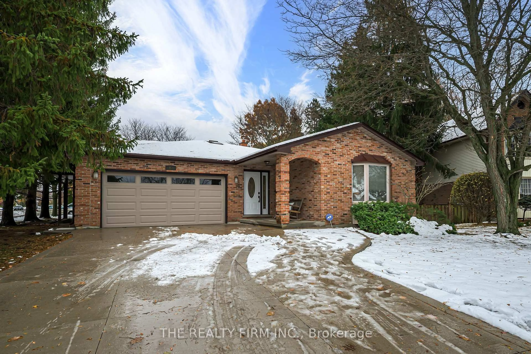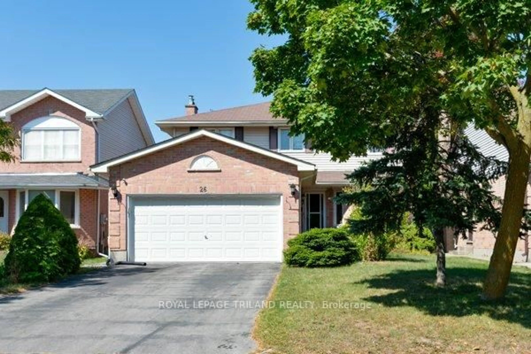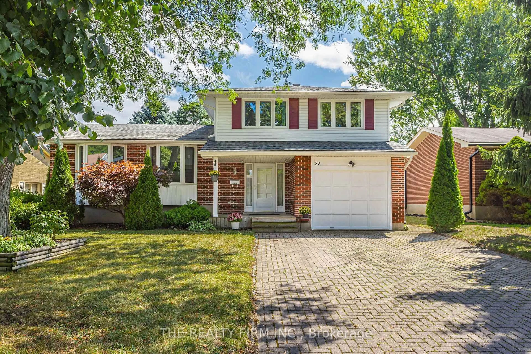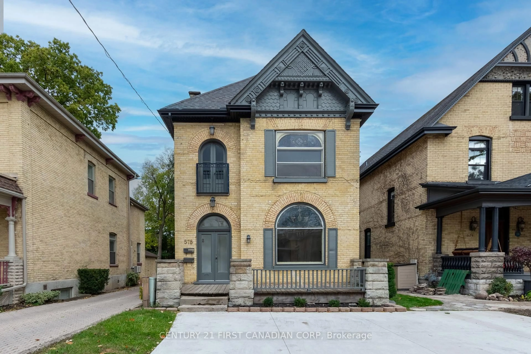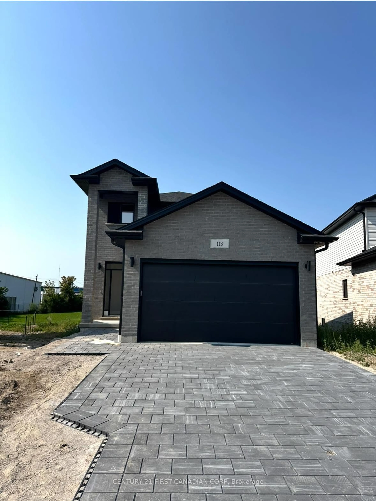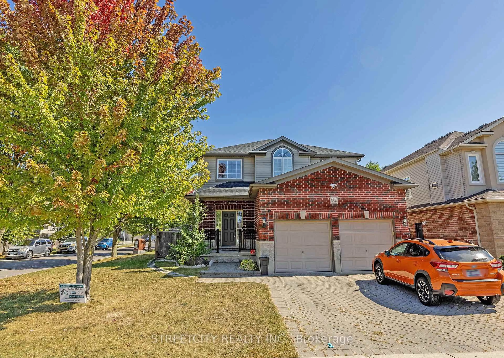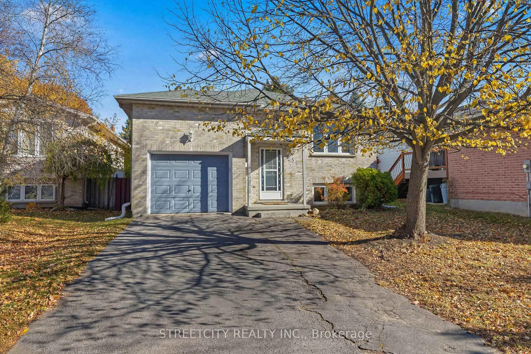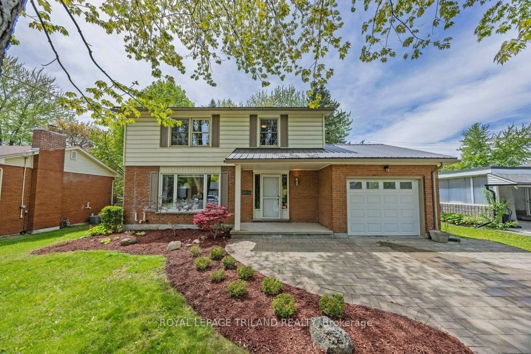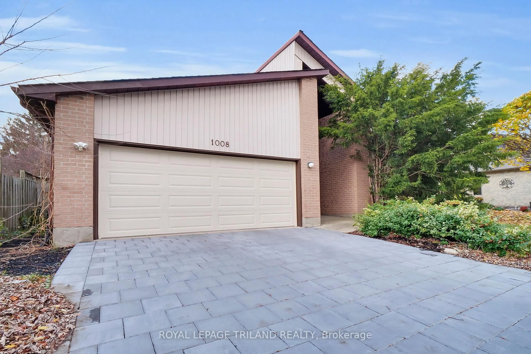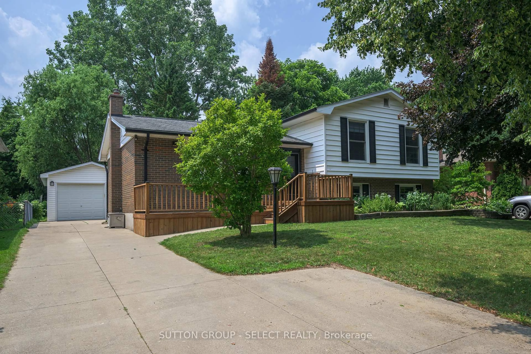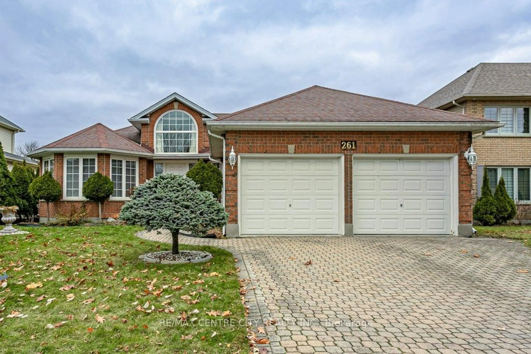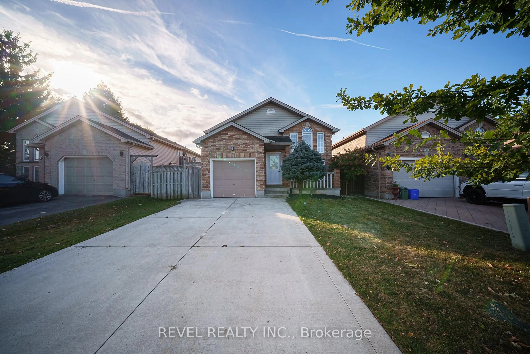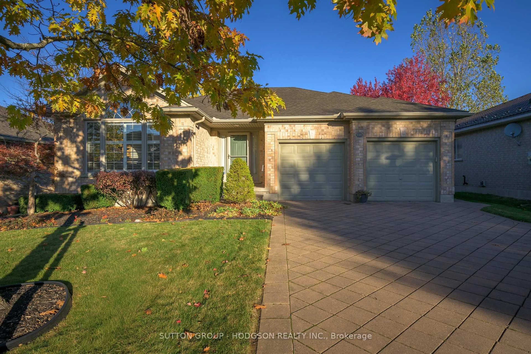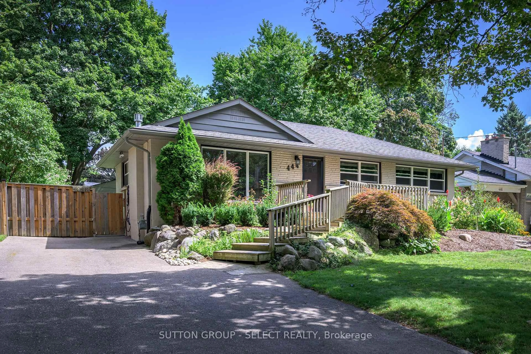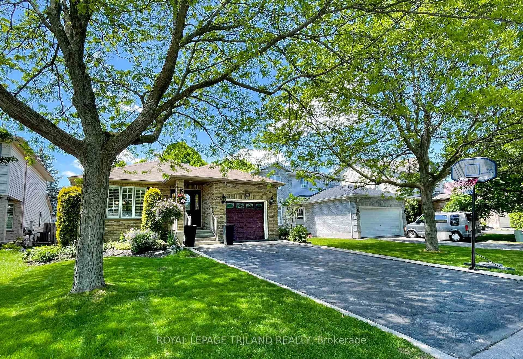FABULOUS & RARE - LARGE RAISED RANCH with SEPARATE ENTRANCE Located on a SPACIOUS PIE SHAPED LOT On a Great Crescent! Higher Ceilings on Both Levels - NUMEROUS UPDATES INSIDE & OUT!! This Wonderful Home Features 3 + 1 Bedrooms + Den + Exercise Room . **NOTE** 3 FULL BATHS - Ideal for the Growing Family. Beautiful Renovated Kitchen with Stone Counter & Built-in Appliances (2021), Newer Patio Door (2021) leading out onto a Newer Deck (2022) Overlooking the Spacious Picturesque yard featuring a Beautiful Pond/Rock Garden -Renovated Bathrooms (2021), Primary Bedroom features Newer 3 PC Ensuite(2021), Freshly painted t/out - "Lower Level features a Possible In-Law suite with Kitchenette - Large Family Room - 4th bedroom with covered walkout entrance to back yard-,Office- Exercise room - 3 PC Bath - Spacious Laundry Room & Utility Room. Shingles (2020), Furnace (2017), C/Air (2020), On Demand Water Heater-Owned , Kitchen Window (2021), Eavestrough & Fascia (2021/2024), Front Window (2022) - the list continues. Nicely Landscaped- Mature Treed Lot! - 5 Rain barrels- Close to Trails - Great Location! Pride of Ownership evident inside & out! Must be seen to appreciate!
Inclusions: REFRIGERATOR, BUILT-IN OVEN - BUILT-IN MICROWAVE/CONVECTION OVEN - BUILT-IN STOVE TOP - BUILT-IN MINIBEVERAGE FRIDGE- DISHWASHER- WASHER, DRYER
