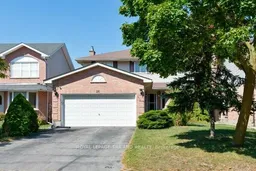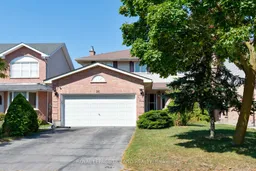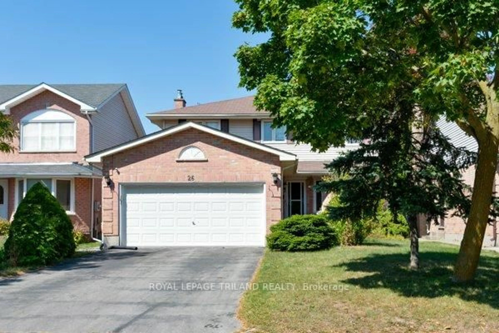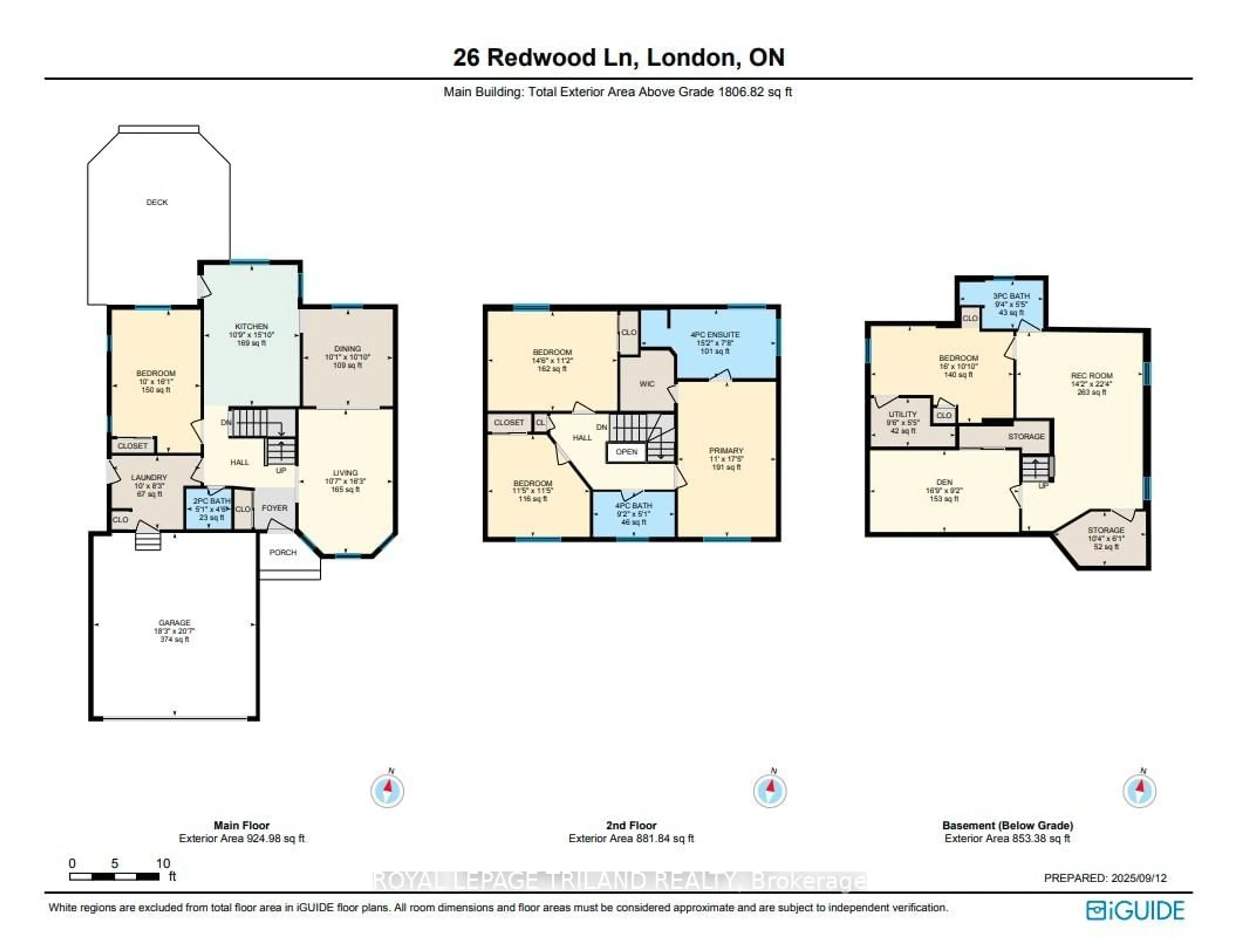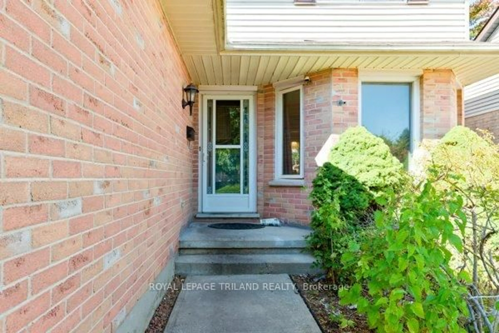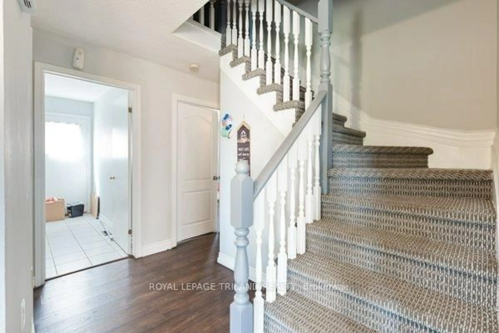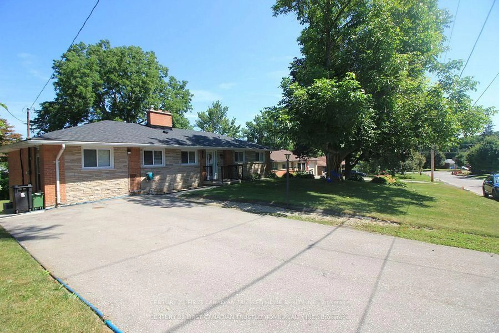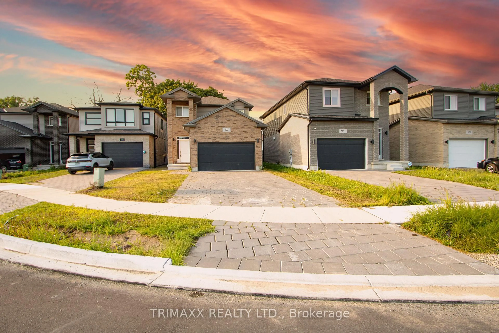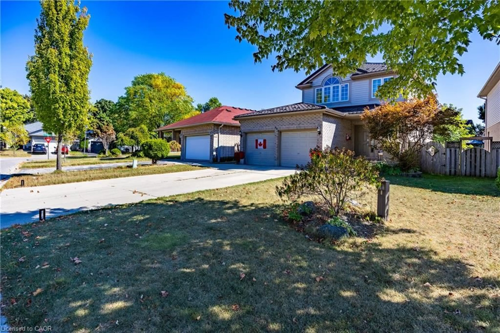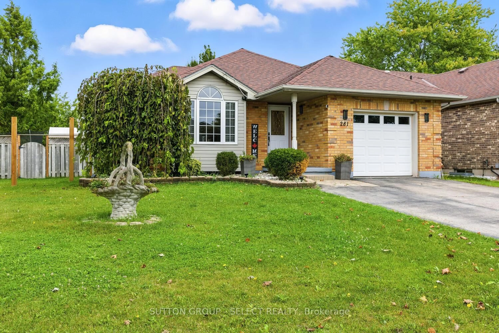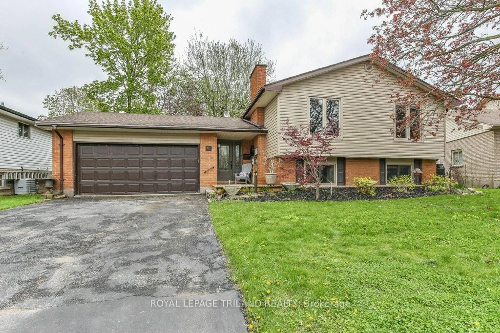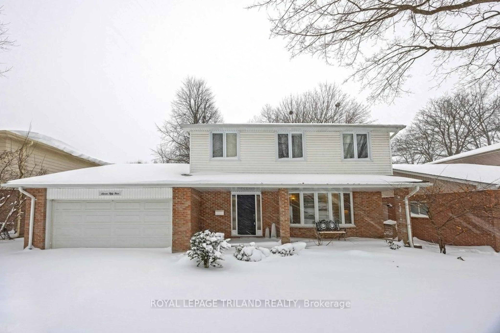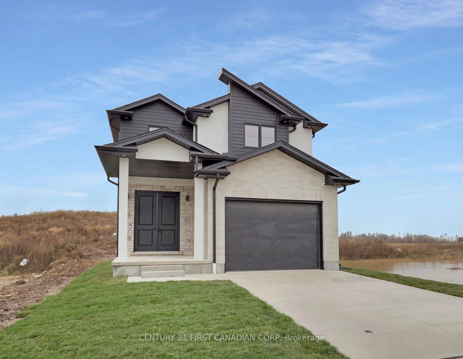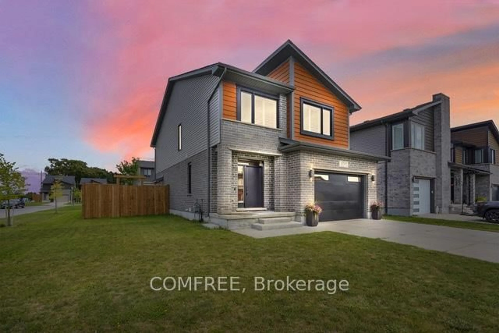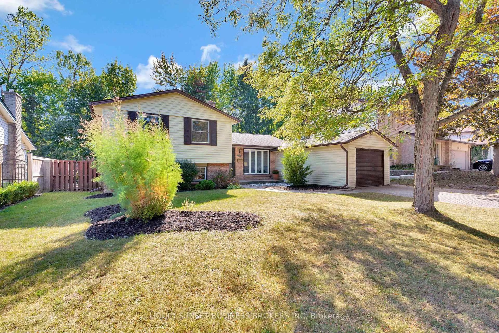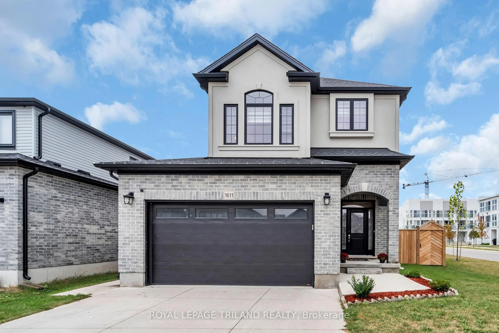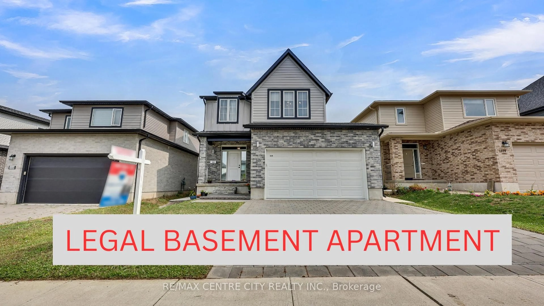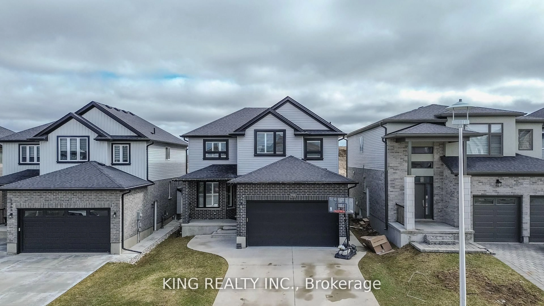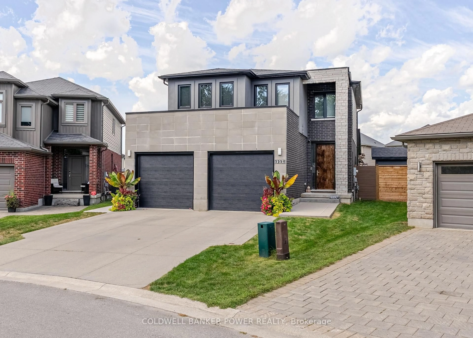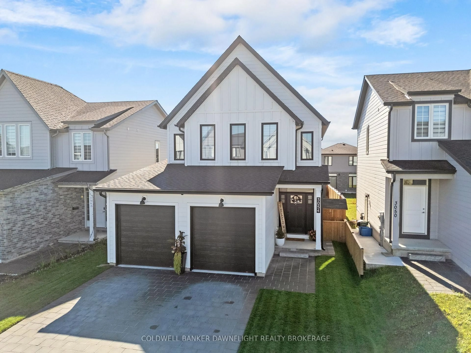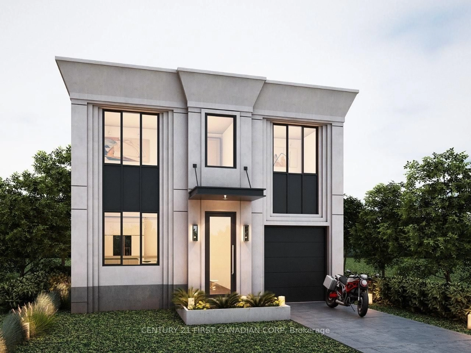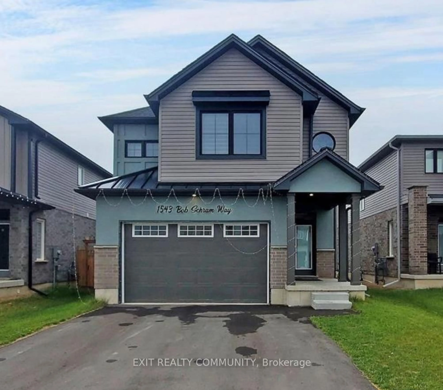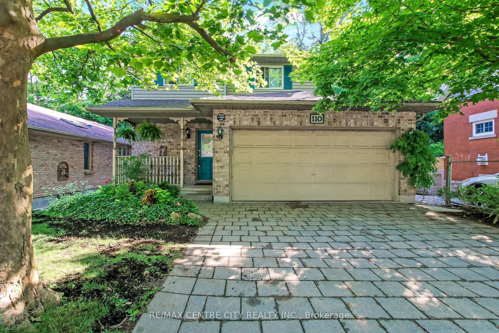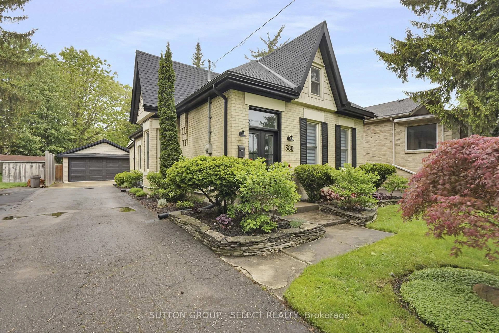26 Redwood Lane, London East, Ontario N5V 4C4
Contact us about this property
Highlights
Estimated valueThis is the price Wahi expects this property to sell for.
The calculation is powered by our Instant Home Value Estimate, which uses current market and property price trends to estimate your home’s value with a 90% accuracy rate.Not available
Price/Sqft$394/sqft
Monthly cost
Open Calculator
Description
Discover this income-generating two-storey gem in the desirable Huron Heights community, a neighbourhood well-regarded for its family-friendly atmosphere, excellent schools, parks, shopping, dining, and all essential amenities right at your doorstep. The main floor welcomes you with a bright open-concept living room that flows seamlessly into the dining area and a well-appointed kitchen, perfect for both everyday comfort and entertaining guests. The family area has been smartly converted into an additional moderate-sized bedroom, offering flexibility for larger families accommodation. A convenient 2-piece powder room enhances functionality, while the patio doors open onto a spacious side deck and cozy backyard retreat ideal for outdoor gatherings and relaxation. Upstairs, the home boasts a spacious primary bedroom complete with a 4piece ensuite featuring a Jacuzzi (never used by the owner or occupants), along with two more well-sized bedrooms. All rooms feature modern laminate flooring throughout, complemented by a 4-piece shared bath. The fully finished basement extends the living space with a large recreation room with carpeting on floor and stairs, a fifth bedroom, a full 3-piece bathroom, and a versatile den perfect for extended family living or a home office etc. This property offers the perfect blend of comfort, versatility, and investment opportunity, all in a prime location surrounded by every amenity you could need. A fantastic choice for families and savvy investors alike! Come see it and make it your own place today!
Property Details
Interior
Features
Main Floor
Living
3.23 x 4.95Laminate / Bow Window
Dining
3.07 x 3.31Laminate
Kitchen
3.28 x 4.83Laminate
Br
3.04 x 4.89Laminate / Closet / Window
Exterior
Features
Parking
Garage spaces 2
Garage type Attached
Other parking spaces 2
Total parking spaces 4
Property History
 39
39