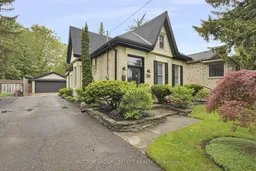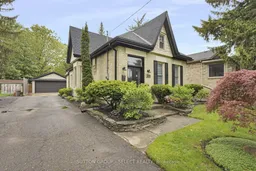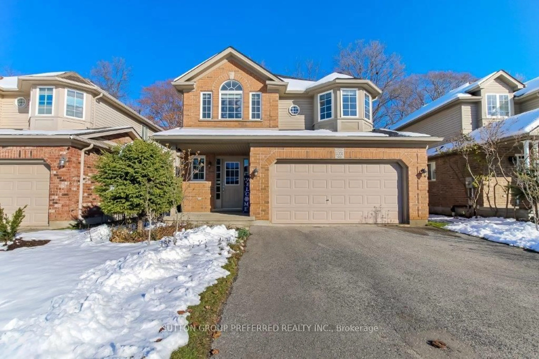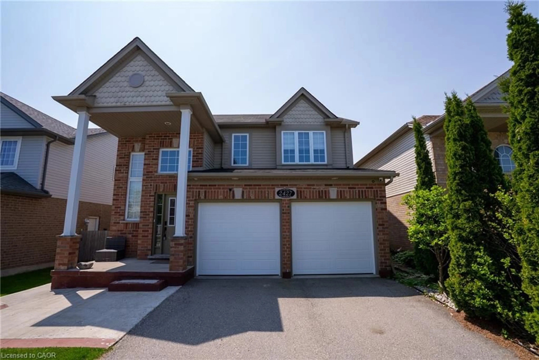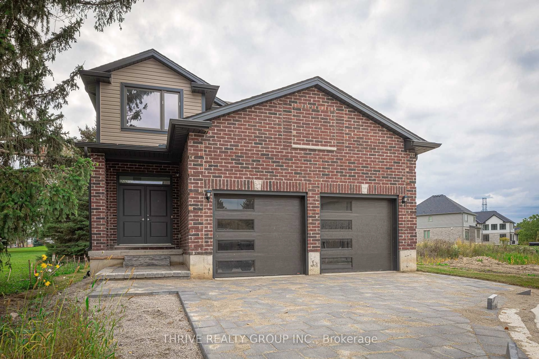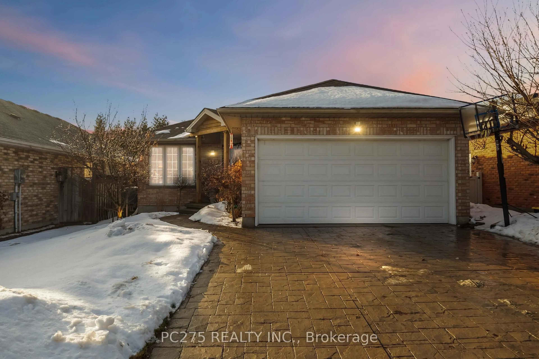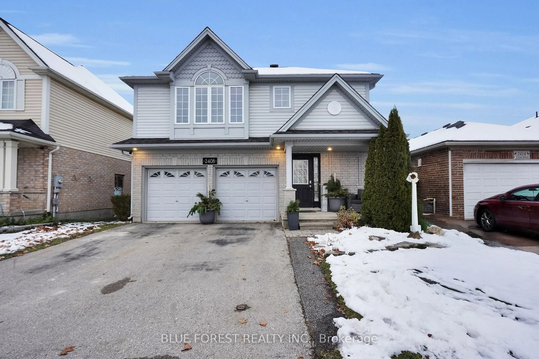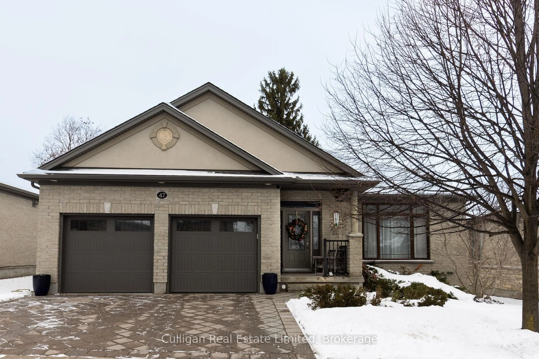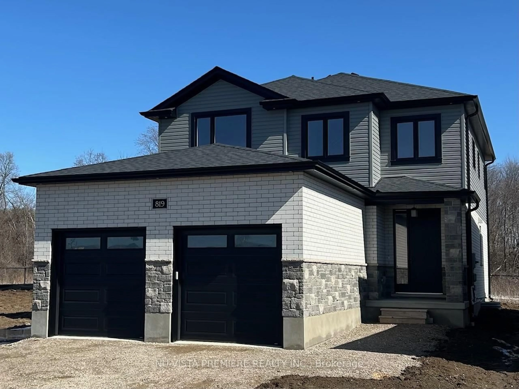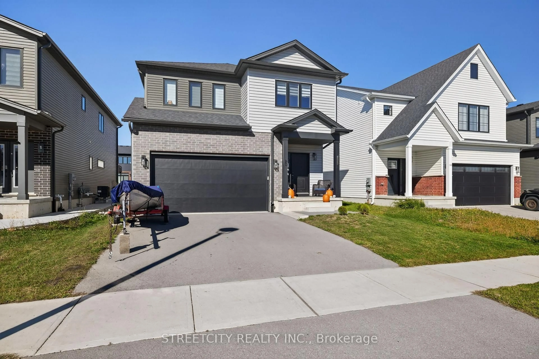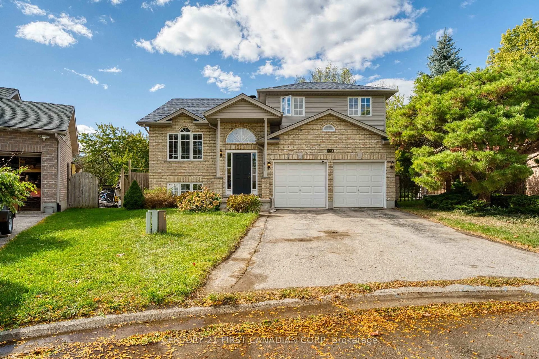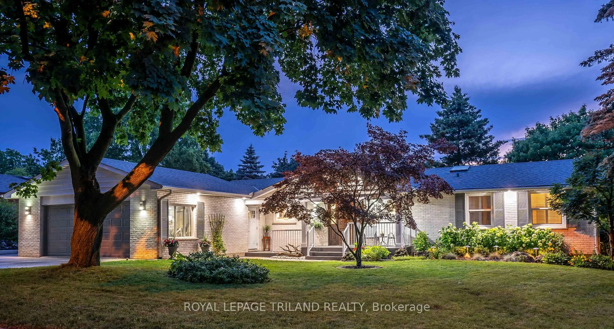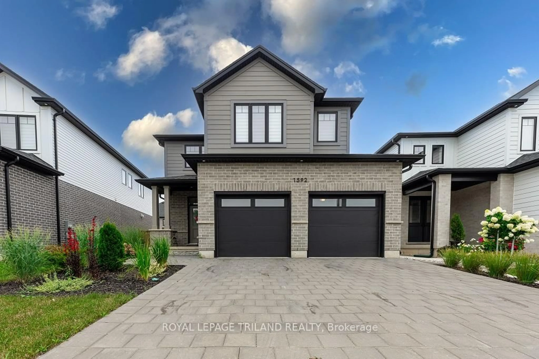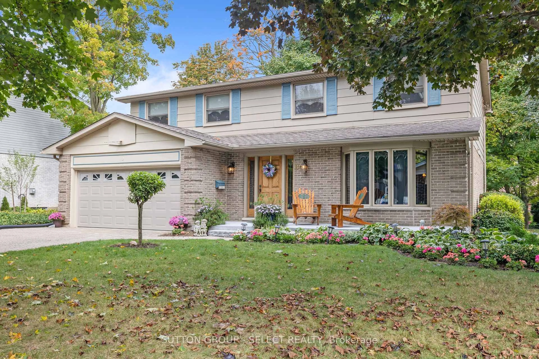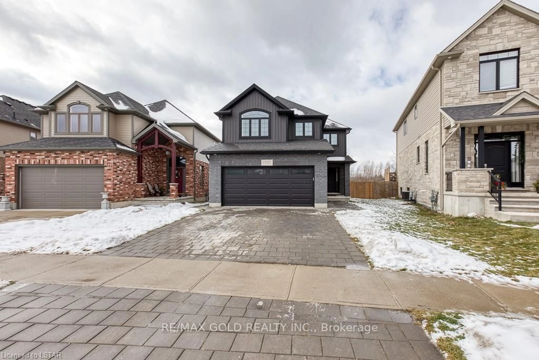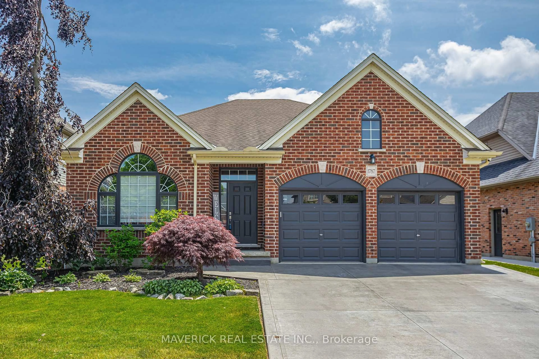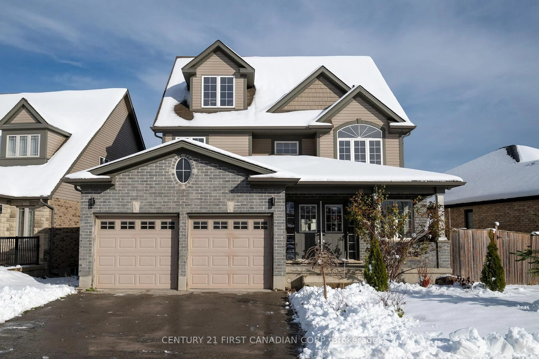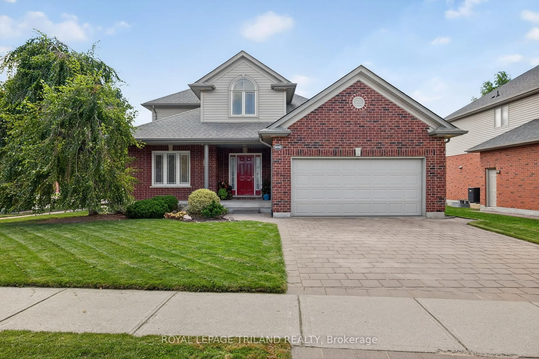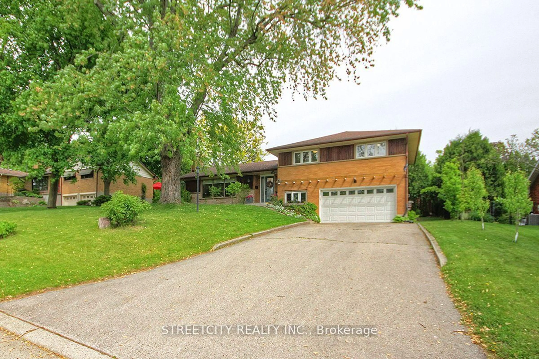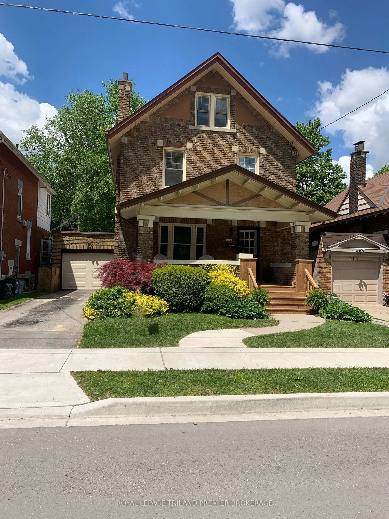Charming Restored Ontario Cottage - Larger then it looks, Above Grade Finished Sq.Ft. is 2078. Nestled in the heart of highly desirable Old North London. This beautifully restored yellow brick home with its great curb appeal blends historic charm with thoughtful modern updates, offering the perfect blend of elegance and comfort. Four bedrooms (one currently used as a home office) and 2 updated full bathrooms, this home is completely move-in ready, ideal for those seeking character without compromise. Main Floor Highlights: Engineered wide-plank white oak hardwood flooring, Designer ceramic tile, Soaring 10.5-ft ceilings with high baseboards. Refined crown mouldings and custom window coverings on the main floor (2024) Elegant living room with ornate oak fireplace mantel, electric insert, and stylish wall sconces. Sophisticated formal dining room, featuring custom wainscotting trim with custom built-in shelving. The chefs kitchen is a standout with: Granite countertops and timeless upgraded cabinetry, classic subway tile backsplash, Black stainless steel appliances including a gas range. Enjoy the convenience of the main floor laundry (washer/dryer 2020) and beautifully renovated bathrooms. Upper Level Features:Two generously sized bedrooms, Spacious primary suite with dual dormer windows with a walk-in closet. Key Updates & Upgrades: Major renovations completed 2015-2016, with further upgrades 2019-2021, Updated HVAC and electrical system, New main floor interior doors and hardware and lighting. Custom double-door front entry and rear full-light door. Spray-foam insulation added to basement walls with added waterproofing. Soffit, fascia, and eavestroughs replaced in 2021. Outdoor Living: Fully fenced, pool-sized yard with lush landscaping. Covered backyard gazebo, natural gas BBQ hookup. Private drive leads to a newer (2016) oversized detached double garage.This property offers a rare opportunity to own a piece of London's history, enhanced with modern amenities.
Inclusions: Stove, Dishwasher, Refrigerator, Built in Microwave, Washer, Dryer, Window Coverings, Smoke/Carbon Monoxide Detectors
