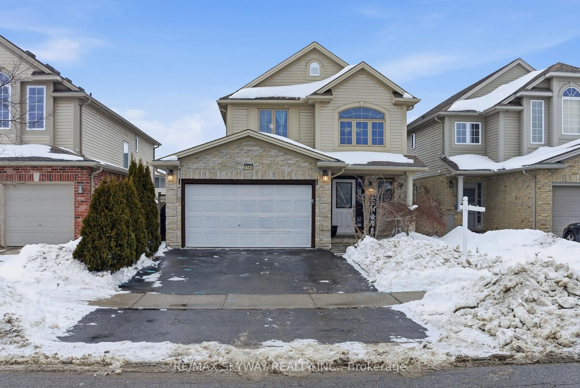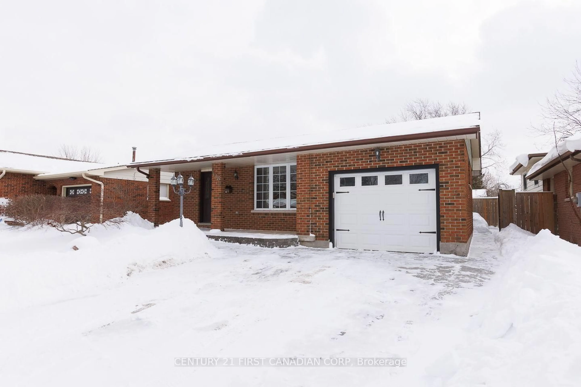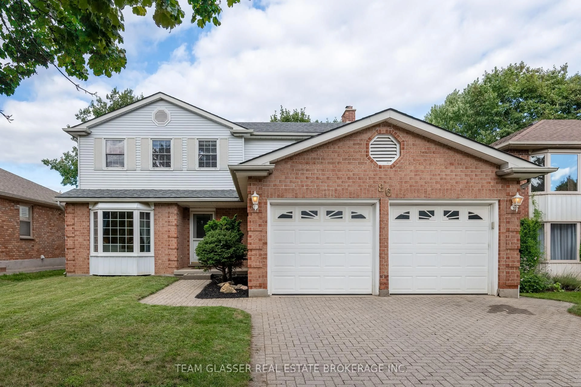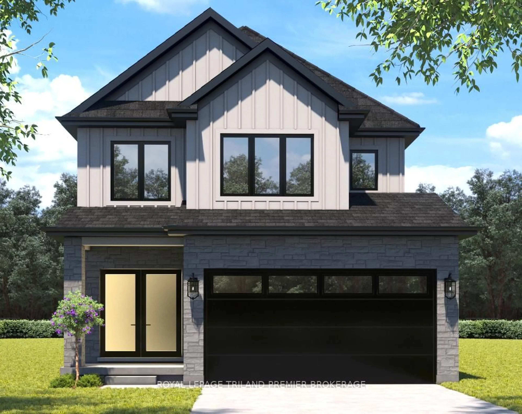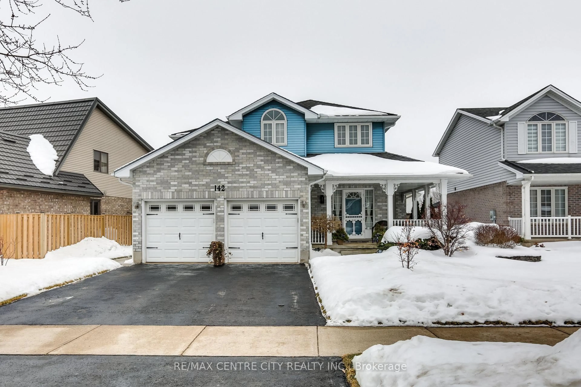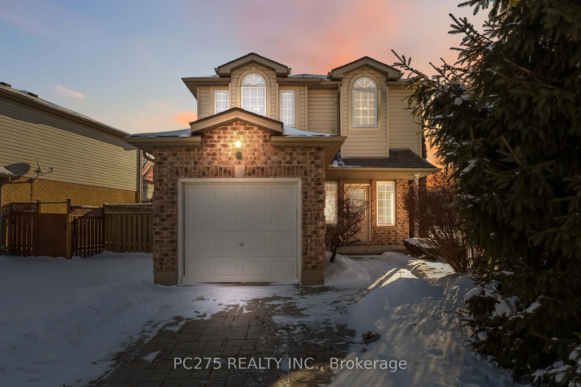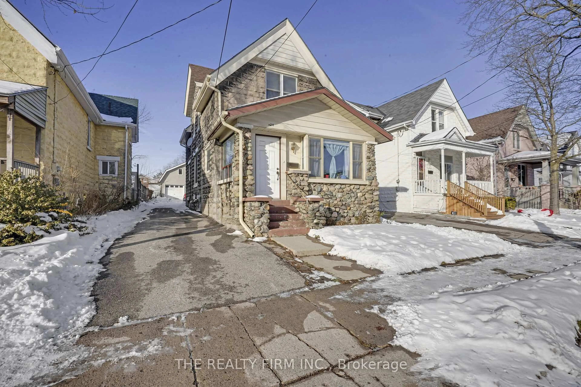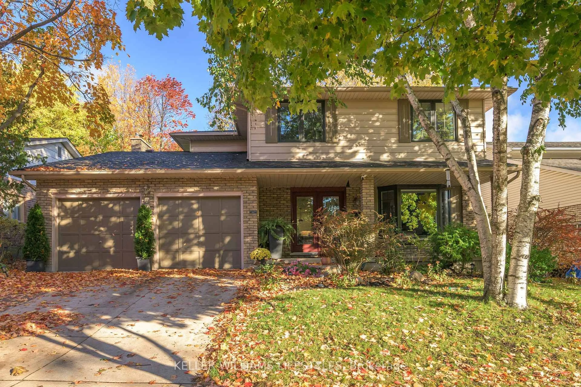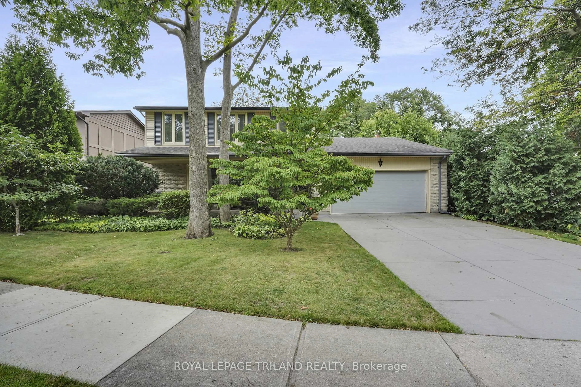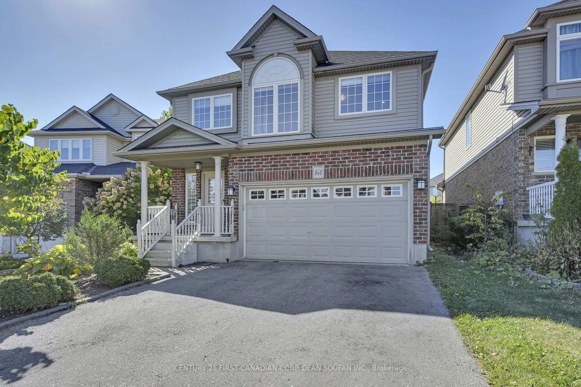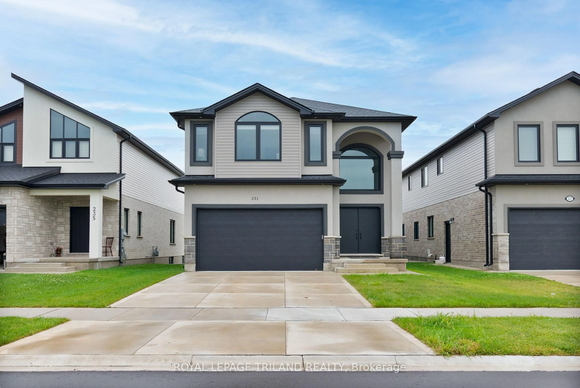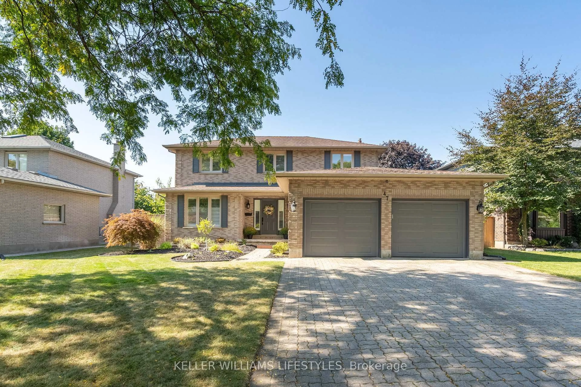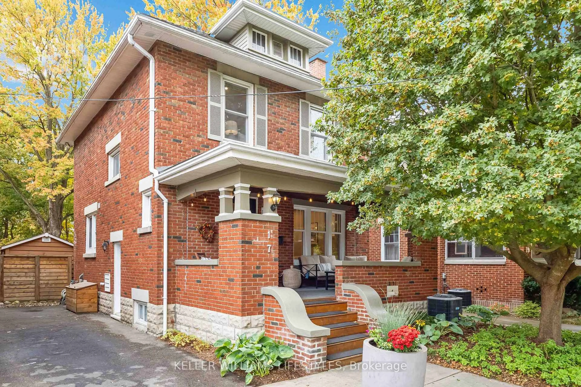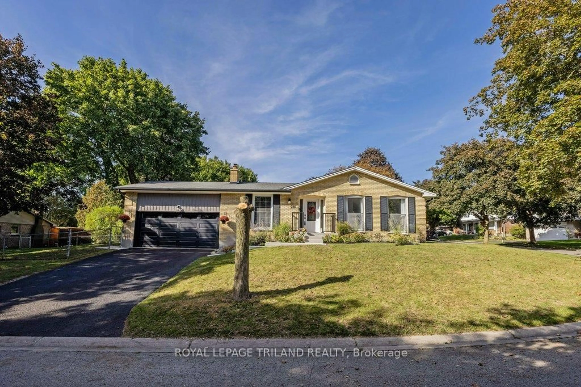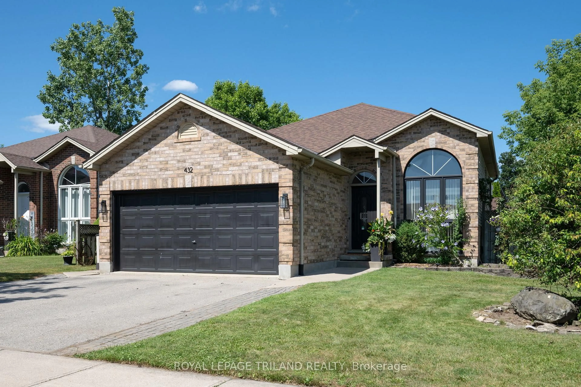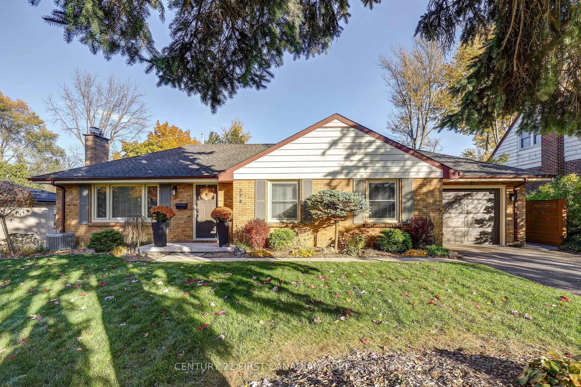Original owner spacious 5-bedroom family home in one of London's most desirable neighborhoods, that has been well-cared-for. Situated on a large lot, this two-story home offers exceptional space and flexibility for growing families. All five generously sized bedrooms are located on the second level, including a primary suite complete with a private ensuite bathroom. An additional full bath serves the remaining bedrooms, while a convenient powder room is located on the main floor. The main level features two large family rooms perfect for entertaining or creating separate living areas, a bright eat-in kitchen and a formal dining room all ready for your personal touch. The finished lower level provides even more living space, ideal for a home office, gym, or media room. A double-car attached garage with inside entry adds convenience, while the expansive backyard offers endless potential for outdoor enjoyment. While cosmetic updates may be desired, the home has been lovingly maintained by its original owner. Located close to excellent schools, shopping, parks, and with quick access to the 401/402 highways, this is a rare opportunity to own a solid, spacious home in a premium location. Don't miss your chance to make this your forever home!
Inclusions: Fridge, Stove, Microwave, Dishwasher, Washer, Dryer, Freezer in the basement,
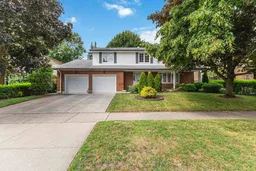 50
50

