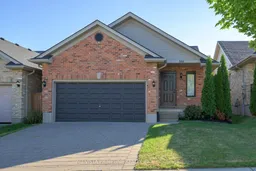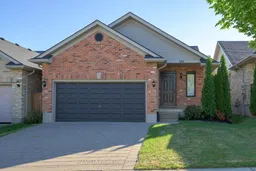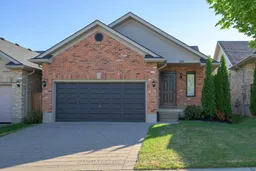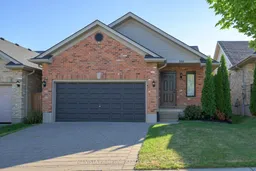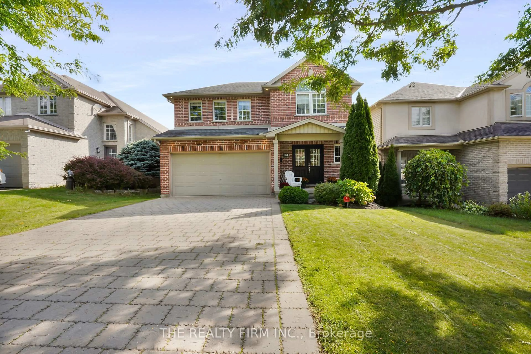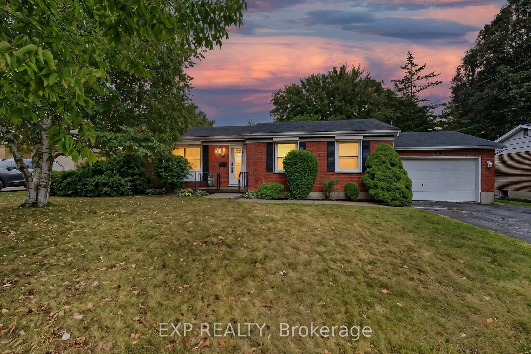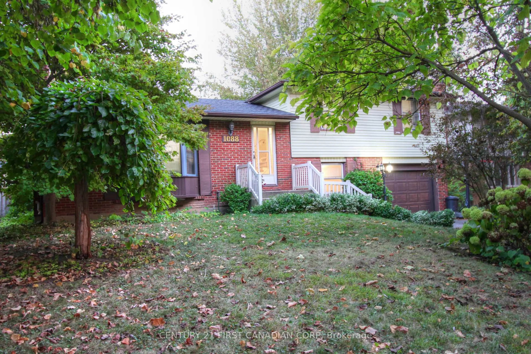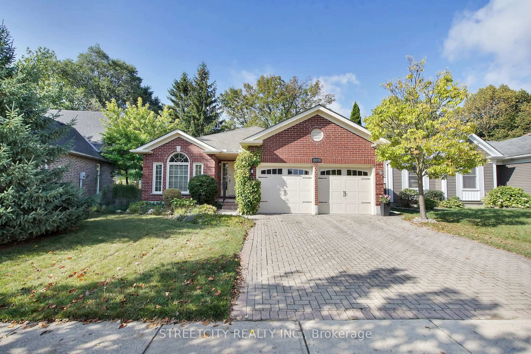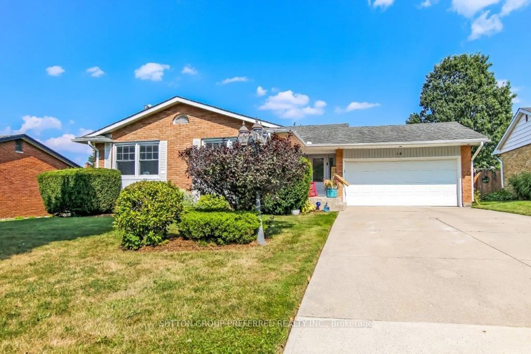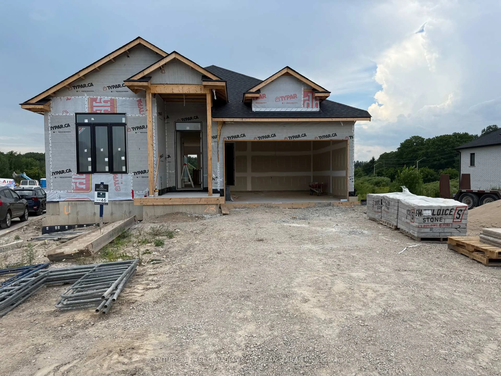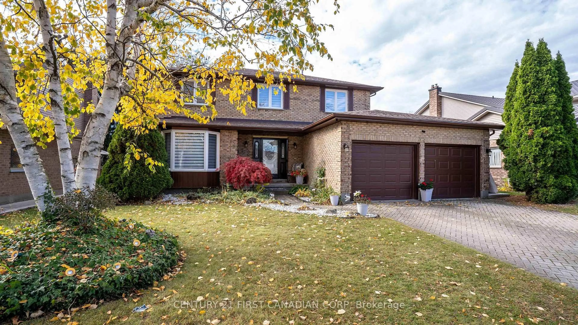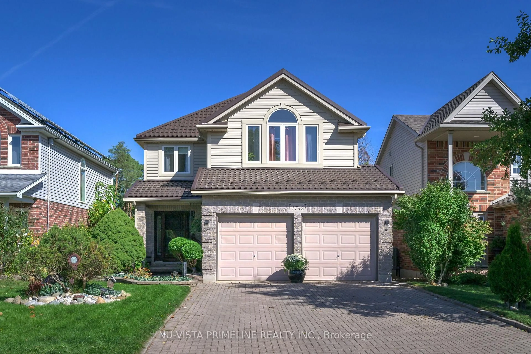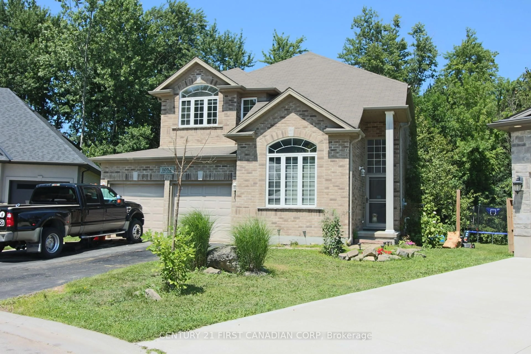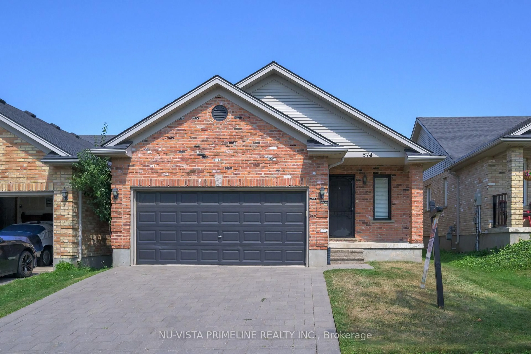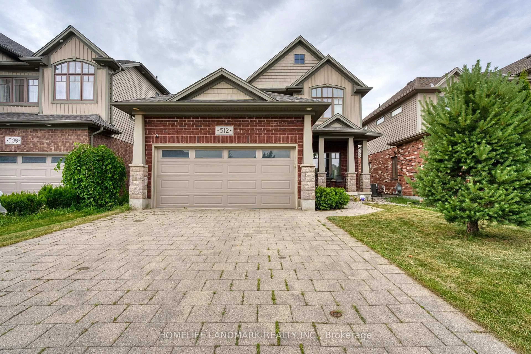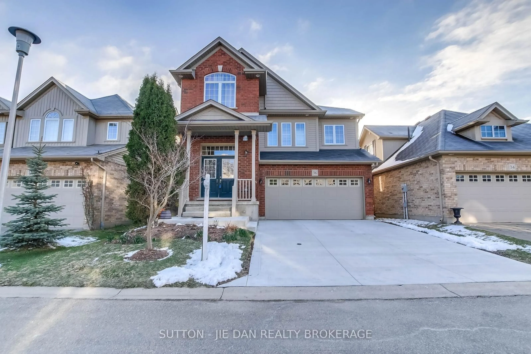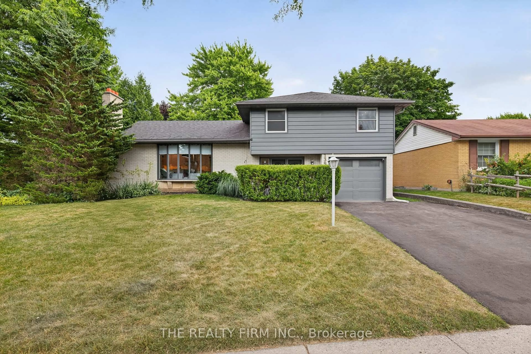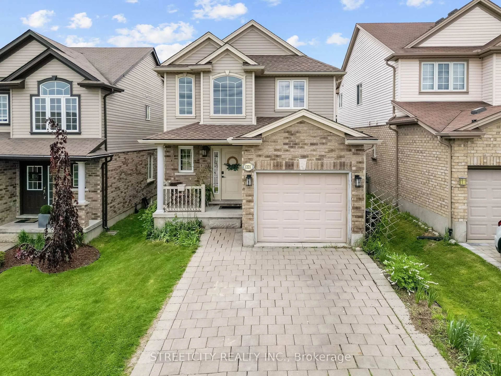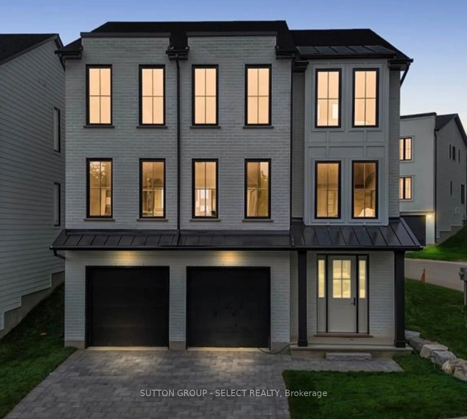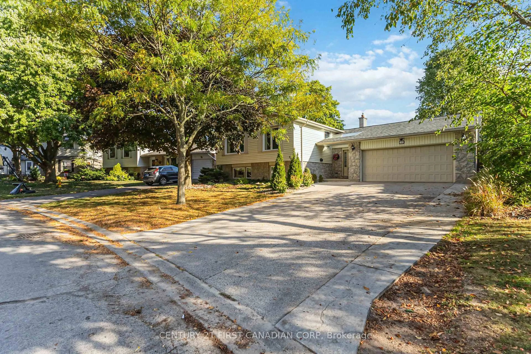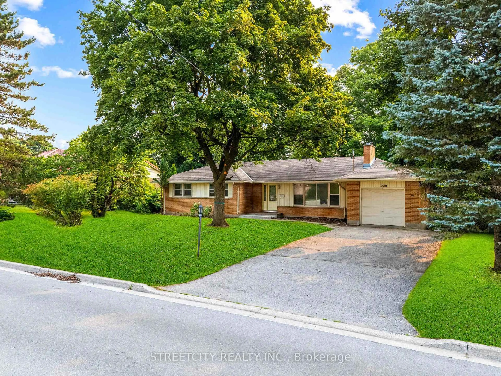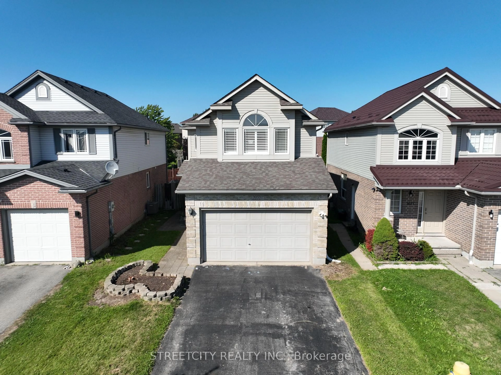Uplands/Stoneybrook Detached Bungalow 2,100 sq ft Finished Area (1,400 sq ft Main Floor + 700 sq ft Basement) 2+1 Bedrooms | 3 Full Bathrooms | 2-Car Garage Thousands were spent in 2025 on upgrades. This home shows like brand new! Featuring new wide-plank hardwood on the main floor (2025) and ceramic flooring. Enjoy a stunning brand new white kitchen with quartz countertops and backsplash, complete with new stainless steel appliances overlooking a large dining area and great room with cathedral ceilings and a gas fireplace. Patio doors lead to the backyard, perfect for outdoor living. All bathrooms feature new vanities with quartz counters, mirrors, taps, and toilets. New light fixtures, door handles, locks, and a fresh coat of paint throughout (2025) complete the home. The large primary bedroom includes a private ensuite, while the main-floor bedroom is ideal as an office or bedroom. The spacious foyer with ceramic floors welcomes you in. Main-floor laundry is complemented by additional laundry in the basement, with new washer/dryer (2025).The finished basement includes a large rec room with luxury vinyl plank flooring (2025), a 3-piece bathroom, a good-sized bedroom, and ample storage. Additional updates: 2019 roof, 2018 A/C, new blinds, and concrete paver driveway lifted and relayed. Truly a pleasure to show! Move-in ready! Schools: Jack Chambers, Catherine of Siena, Medway, MTS
Inclusions: Fridge, Stove, Dishwasher, Washer, Dryer, All window blinds, Garage door opener and control

