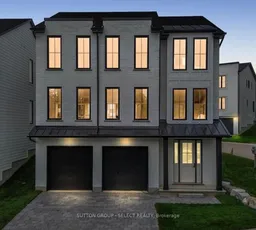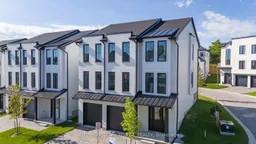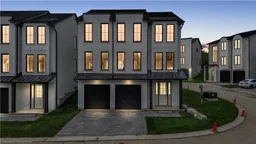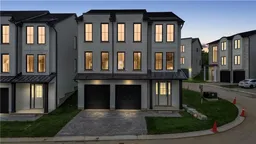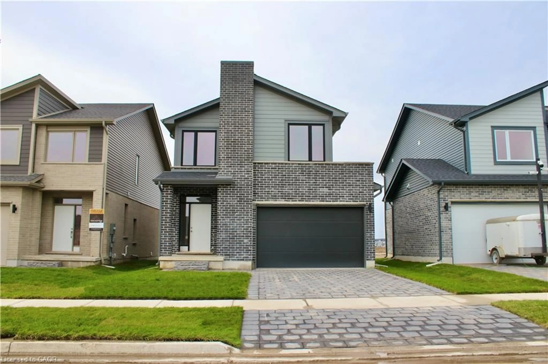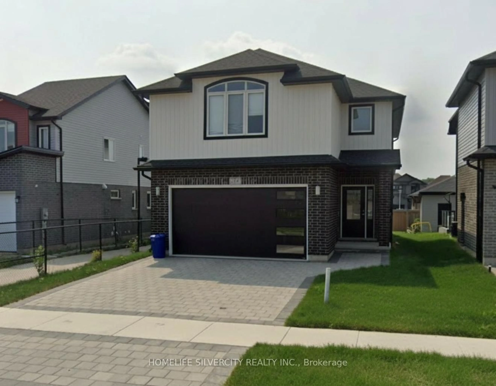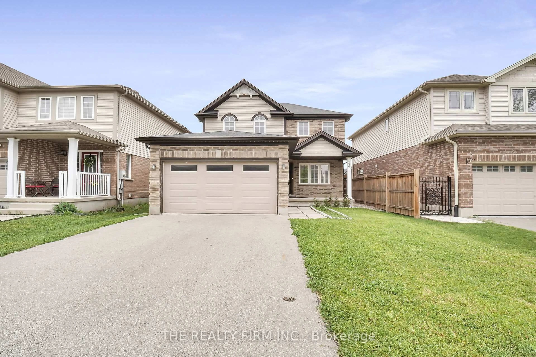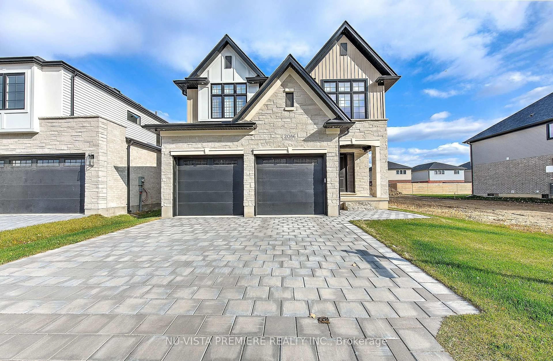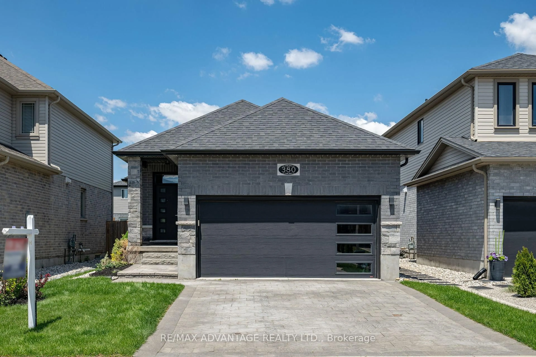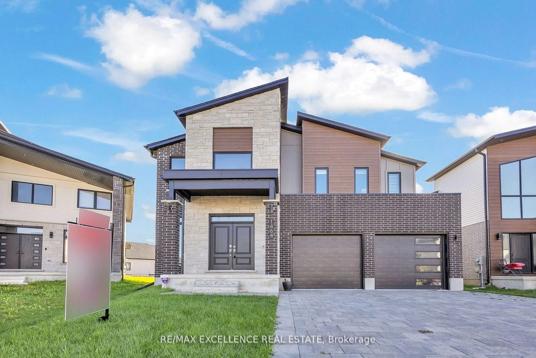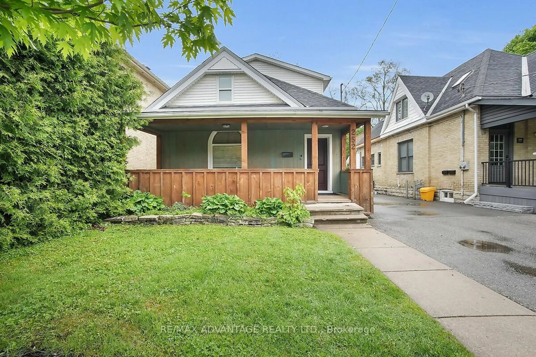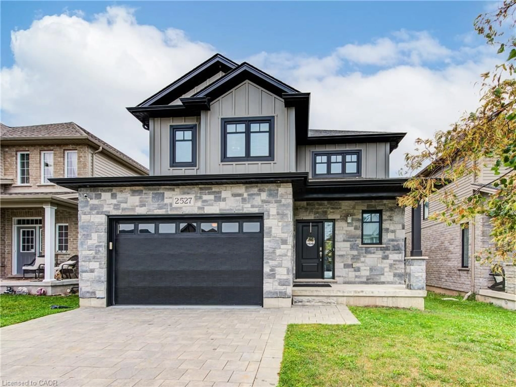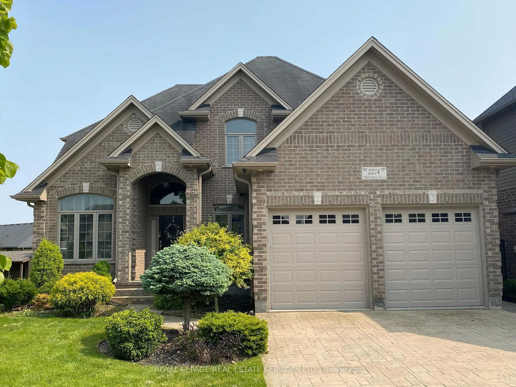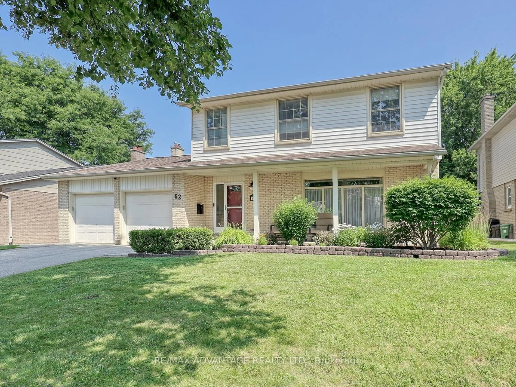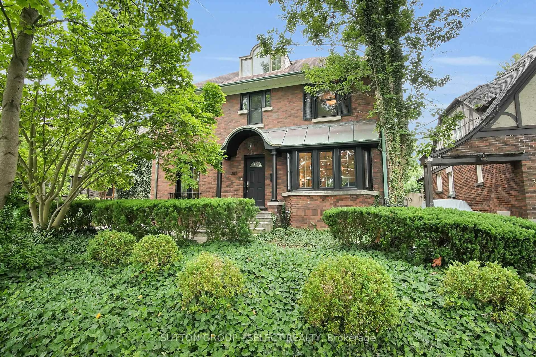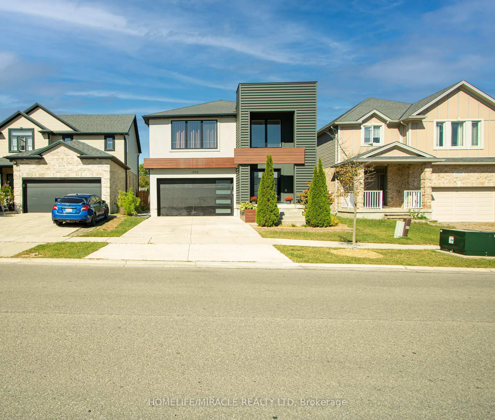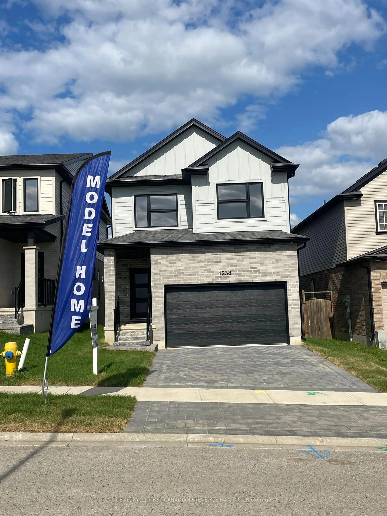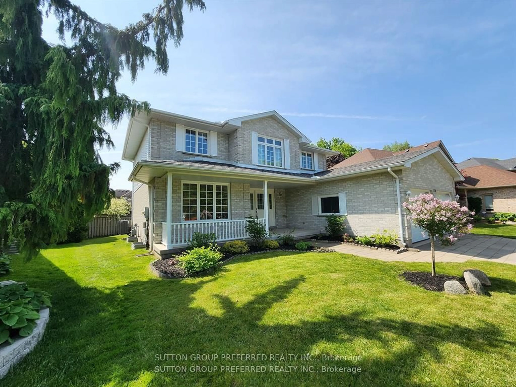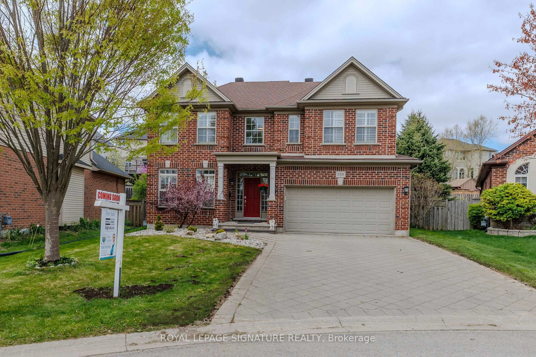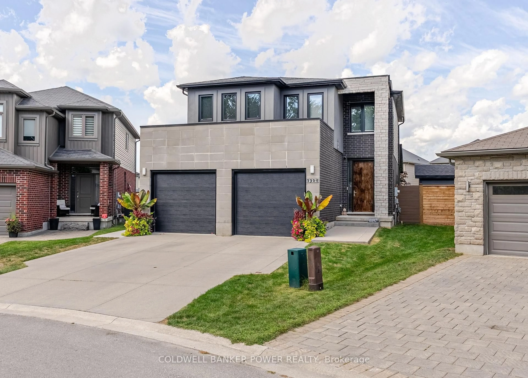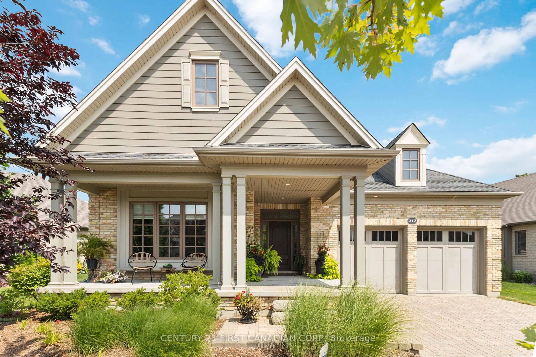Modern living by Westhaven Homes. Exceptional 5 bedroom, 3-story "ground level up", reverse-walkout home at Victoria On The River, an enclave of executive residences just steps from the river & the Meadowlily Woods Trails, with mature trees, rolling hills & wildflowers. Beautiful walking/cycling/ jogging paths follow the forest & a private "parkette" right in the enclave is picnic ready. This executive home enjoys 2527 sq ft of premium finishes & can be configured to create a 647 sq ft one-bedroom suite on the main level. Inside enjoy top-tier finishes, a fantastic floor plan, 9 ft ceilings on the 2nd & 3rd floors & 8 1/2 ft ceilings on the main. Enjoy hardwood flooring through the 2nd floor & along the 3rd-floor hallway. Designer finishes selected for each level, including beautiful quartz surfaces. You will love the 2nd floor plan w/ open-concept layout to foster the flow of natural light, a gorgeous chef-inspired kitchen with a walkout to the backyard, a dining area that merges seamlessly w/ a spacious living room, the oversized linear gas fireplace, 2-piece powder room for guests & a lovely bedroom w/ walk in closet (potential to add ensuite). The 3rd floor adds 4 bedrooms, including an oversized primary suite w/ walk-in closet & private 4-piece ensuite, convenient laundry. An additional entry from the garage makes it the perfect setup for a future in-law/ income suite. Plus, we are just minutes from HWY 401, providing commuters w/ easy access to the corridor. London is conveniently located halfway between Detroit & Toronto & is within an hour's drive to Grand Bend/Lake Huron or Port Stanley/Lake Erie. Walk-out main level has unfinished space with potential for a self-contained unit, ideal for income property seekers or an in-law suite in a beautiful location. Photos may be of another unit. This unit is almost completed. Maintenance fee of $130.00 per month.
