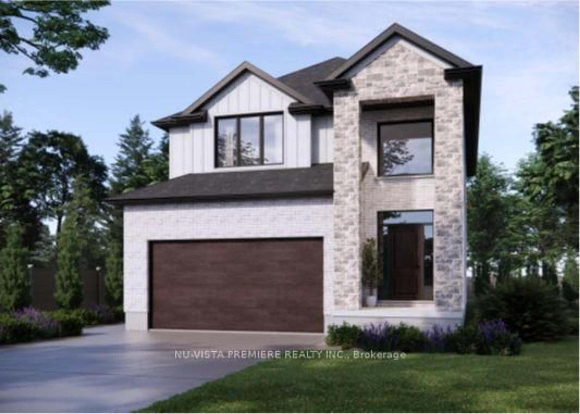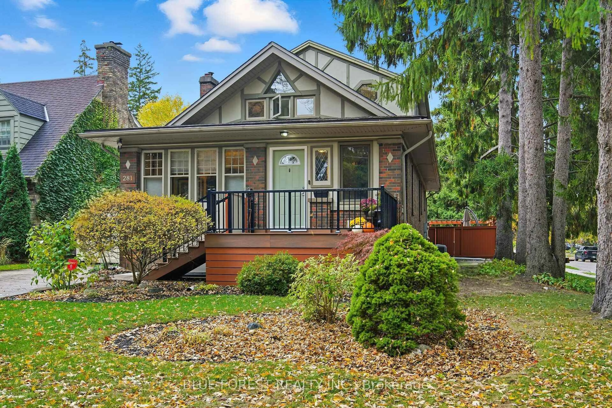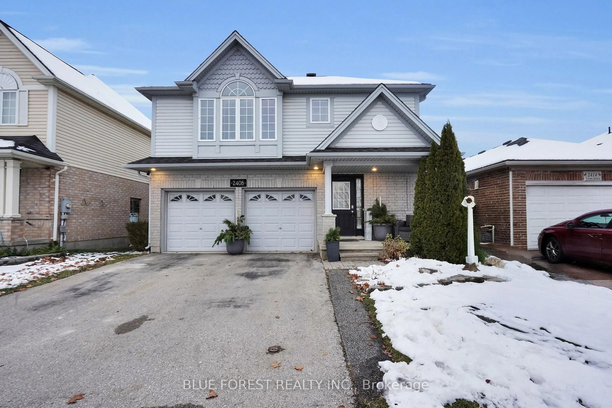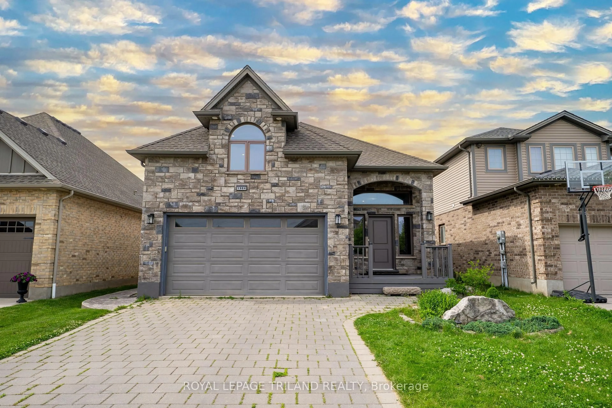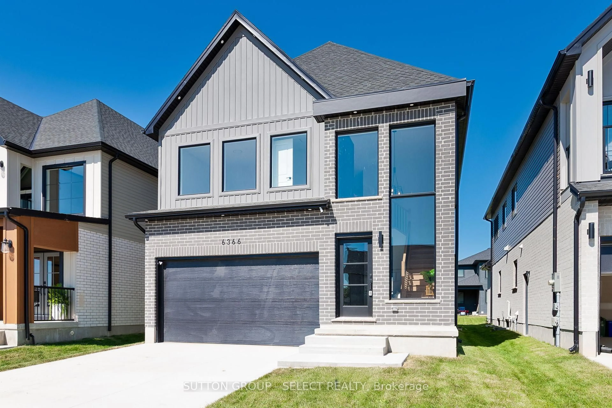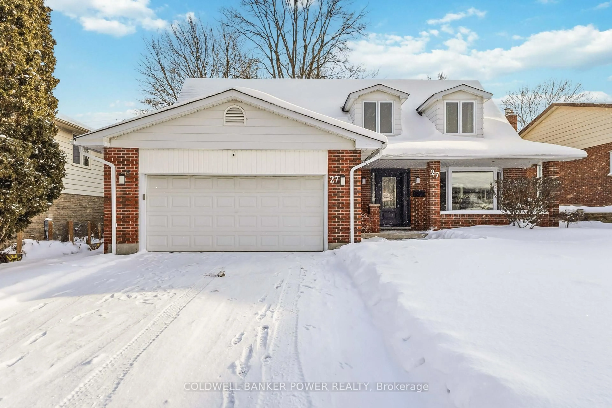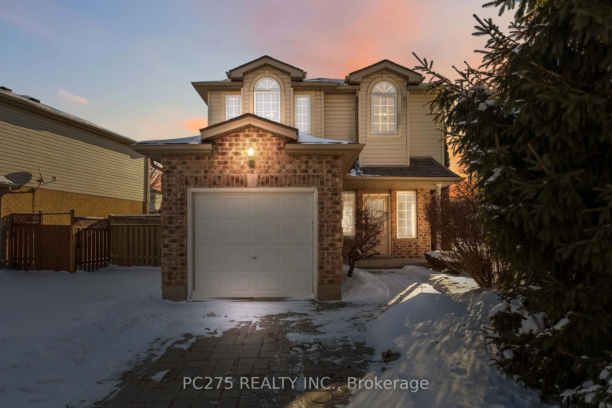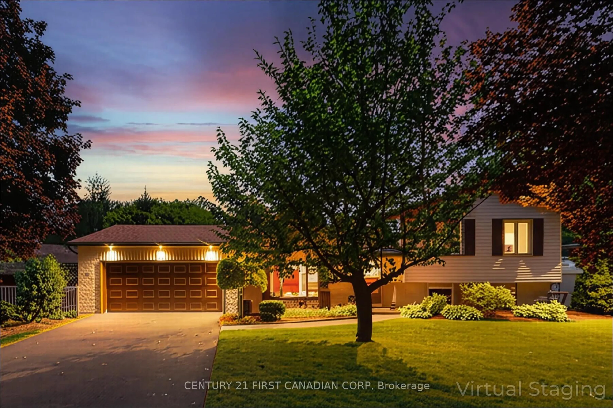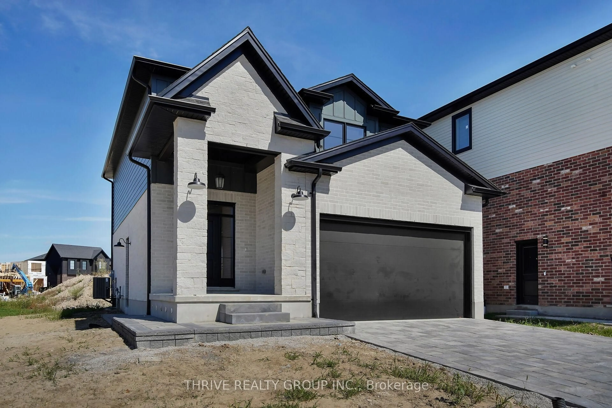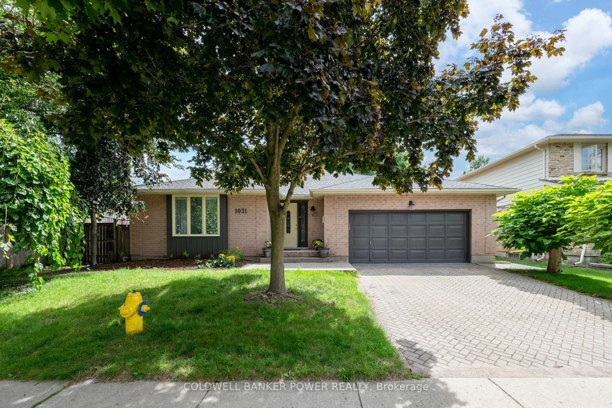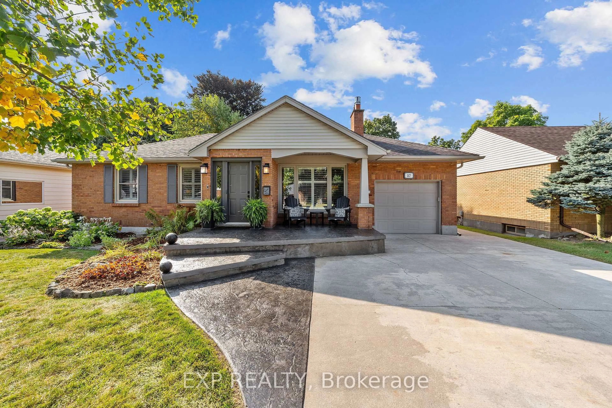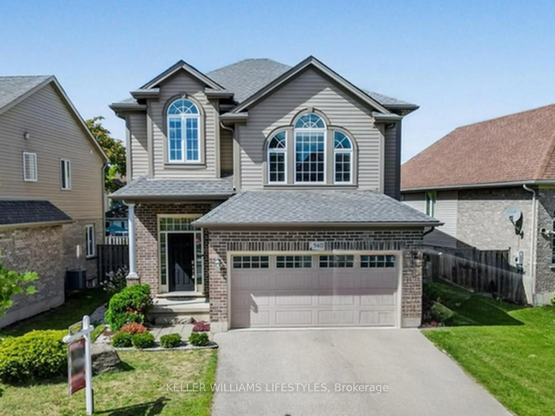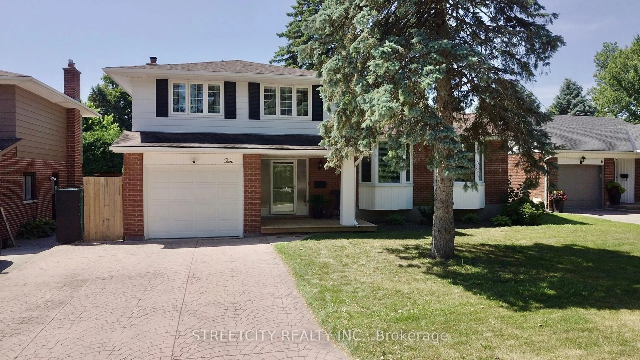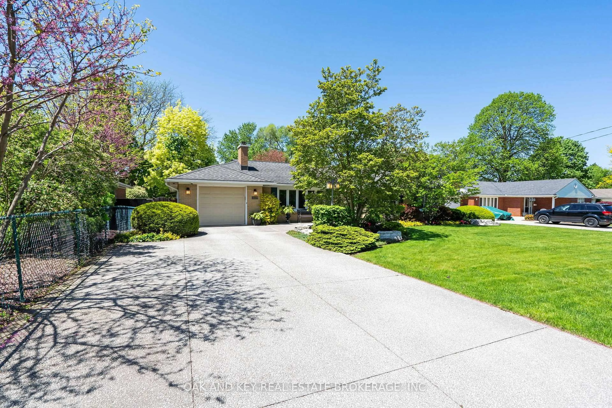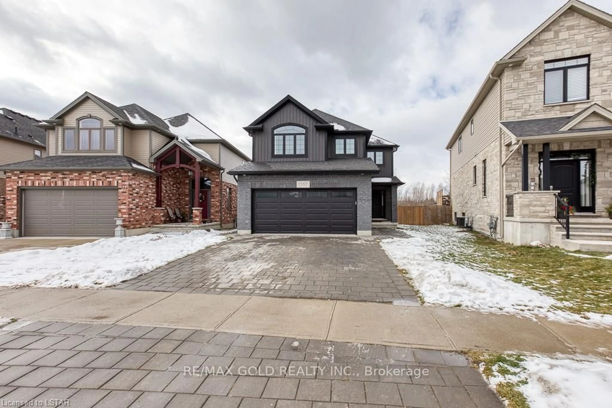Welcome to Paddock Green Cres. A quiet tree lined street and a 4 bedroom beautifully maintained home on a fabulous mature lot with a large sundeck and custom built gazebo plus hot tub (2020). Generous size living room, separate dining room, lovely updated white kitchen with hard surface counters. Bright main floor family room with fireplace plus main floor laundry room. Lovely hardwood on the main and 2nd floors. All 3 baths have been updated, Shingles approx 10 yrs old and most windows are replacement. Lower level finished recreation room and plentiful storage! Garage walls and attic have had added insulation. 5 minute walk to park and community pool. Easy access to public transit, minutes to Westmount mall and popular Westwood Centre Shopping areas (shopping, cinemas, restaurants). Wonderful family friendlylocation!Easy drive downtown or to the 402/401.
Inclusions: Refrigerator in kitchen, stove in kitchen, dishwasher in kitchen, rangehood in kitchen, washer and dryer in laundry room, hot tub in back yard, hot tub cover and hot tub mechanical parts, gazebo screwed into deck, two sheds located in back yard, tire rack in garage, all light fixtures including all ceiling fans, all bathroom mirrors, all towel racks and toilet paper holders screwed into the wall in the bathrooms, all window coverings including curtains, rods, blinds (except drapery in back office bedroom) and hardware as viewed on August 3, 2025
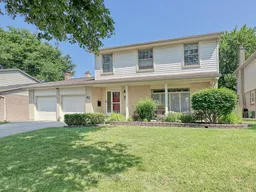 40
40

