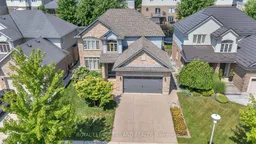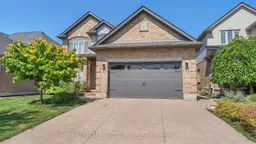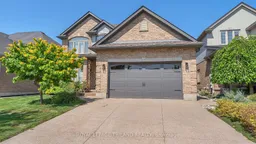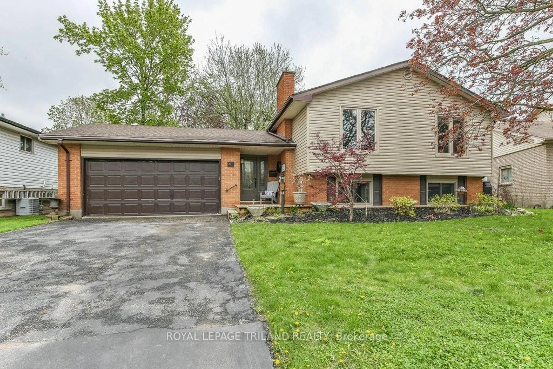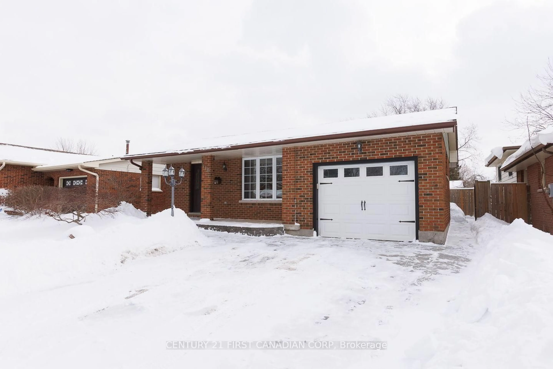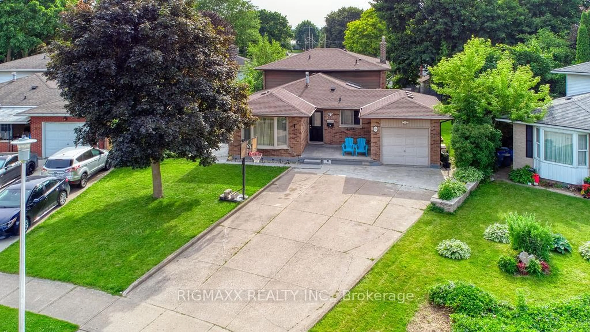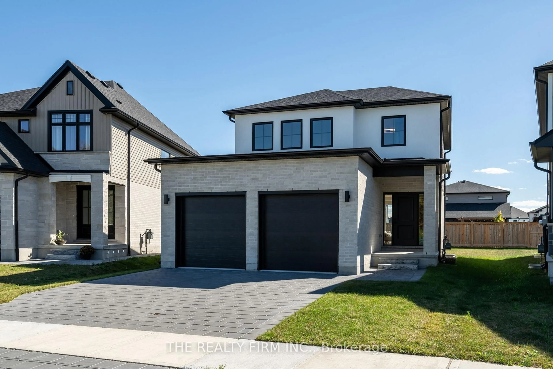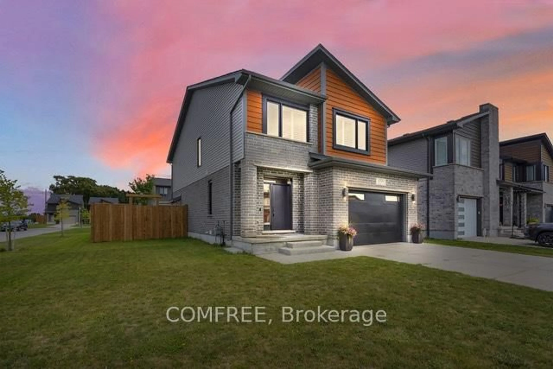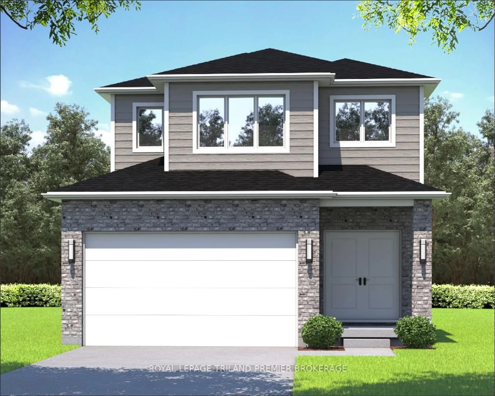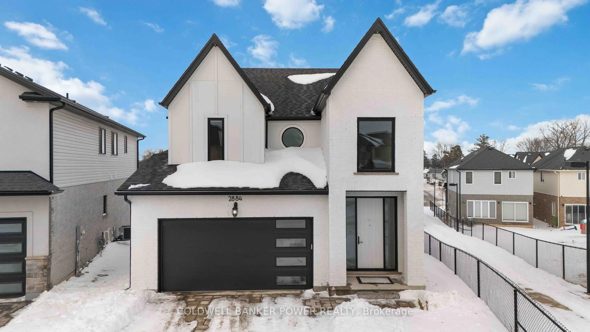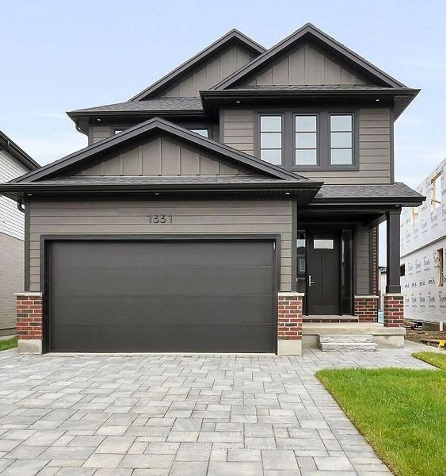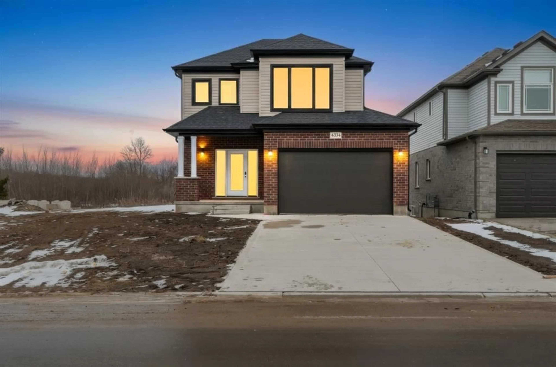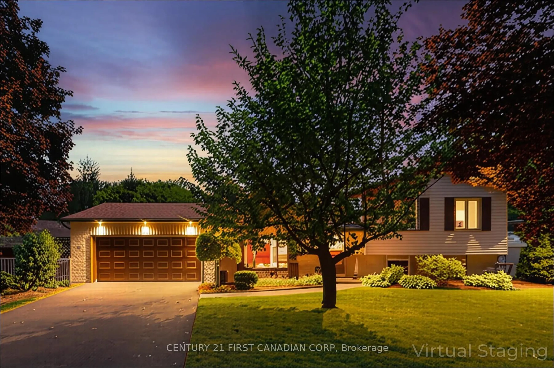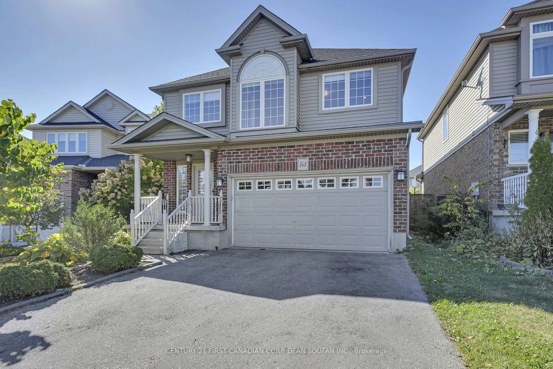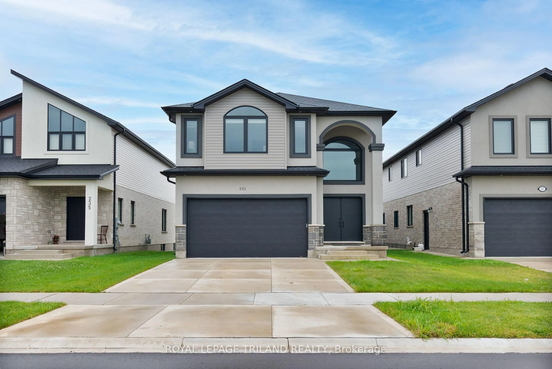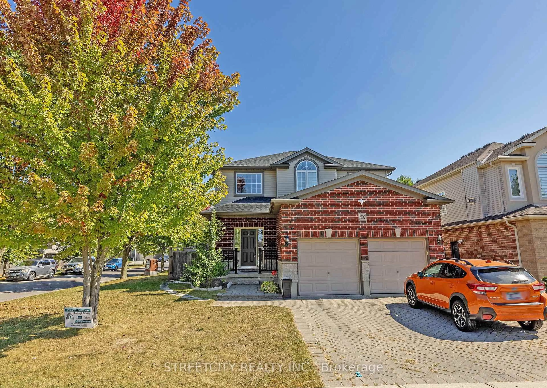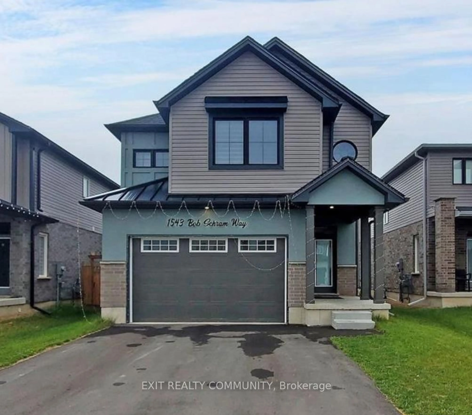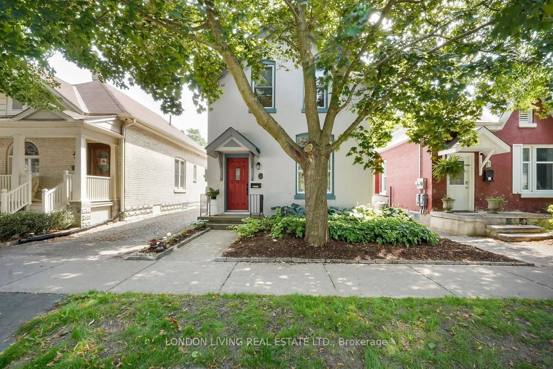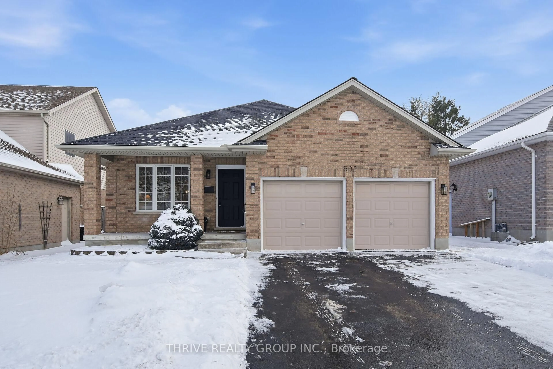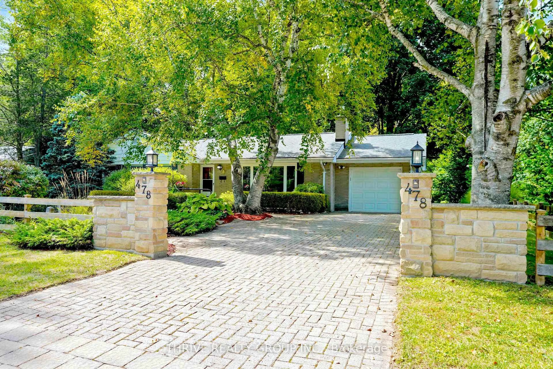Welcome to 823 Longworth Road, London!This beautifully maintained 3-bedroom, 2.5-bathroom home offers the perfect blend of style, comfort, and functionality. From the moment you arrive, the upgraded concrete driveway, double car garage, and impeccable curb appeal set the tone for what awaits inside.Step into an inviting open-concept floor plan filled with natural light and rich hardwood floors that flow throughout the main level. The modern kitchen boasts stainless steel appliances and seamlessly connects to the dining and living spaces perfect for both everyday living and entertaining.Upstairs, the spacious primary suite is a true retreat, featuring a large walk-in closet and a luxurious ensuite with a soaking tub and glass shower. Two additional bedrooms provide plenty of room for family or guests, each offering generous space and comfort.The unfinished basement presents endless potential for customizationwhether you envision a home gym, recreation room, or additional living space.Outside, enjoy a beautifully landscaped backyard designed for relaxation and entertaining. A large deck and patio area create the ideal setting for summer gatherings, complete with a convenient gas line for your barbecue.With updated bathrooms, thoughtful upgrades, and a location close to schools, parks, and amenities, this home truly has it all.
Inclusions: refrigerator, stove, washer, dryer, dishwasher
