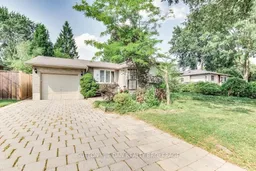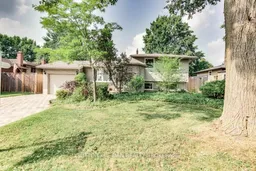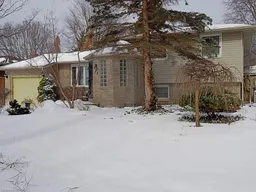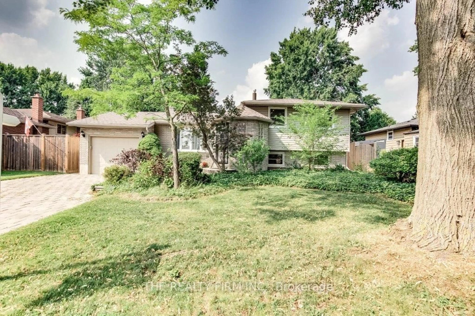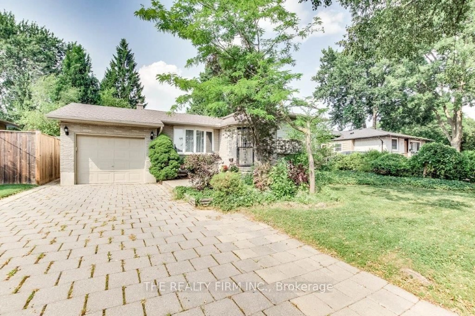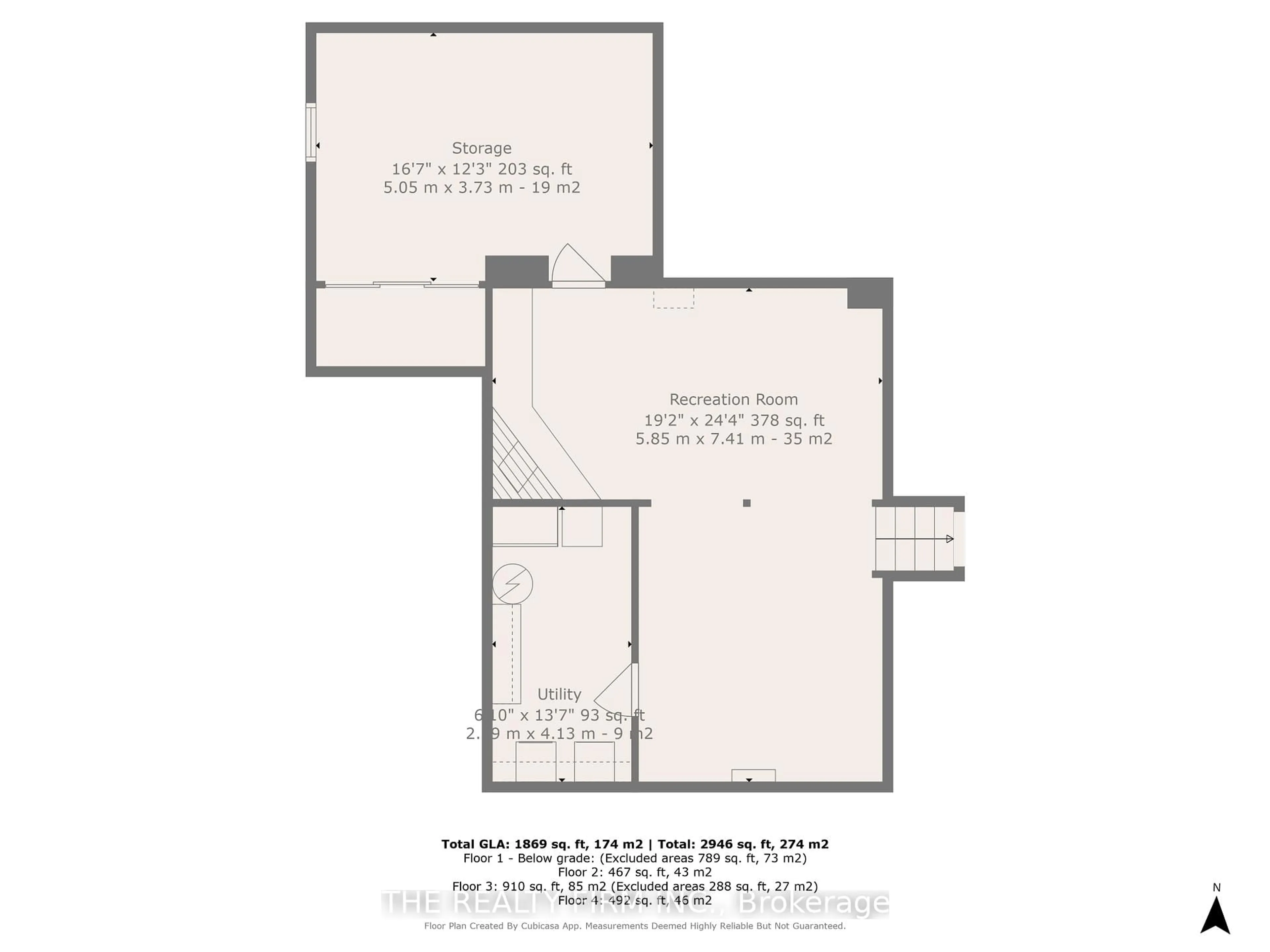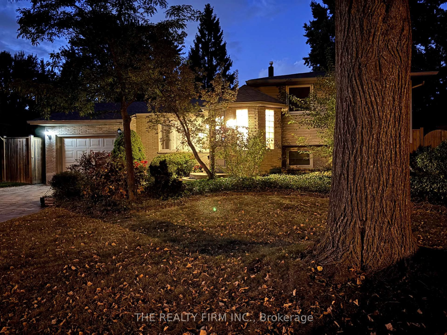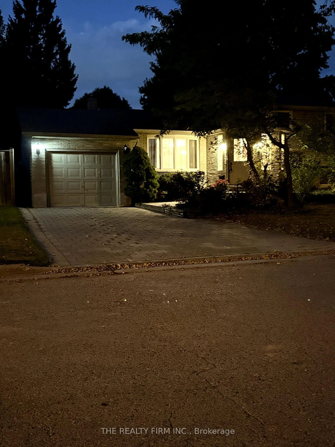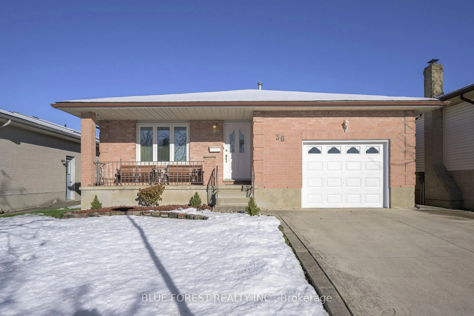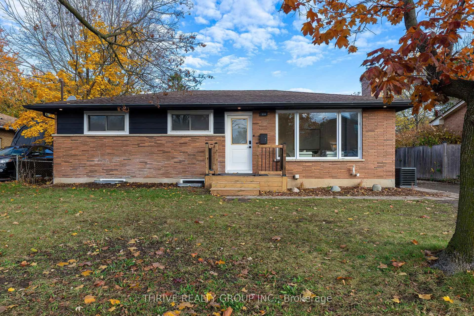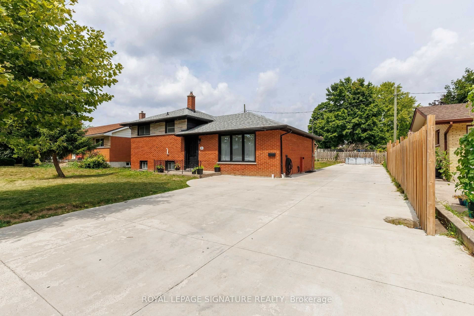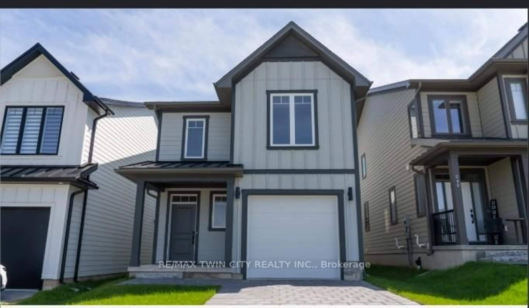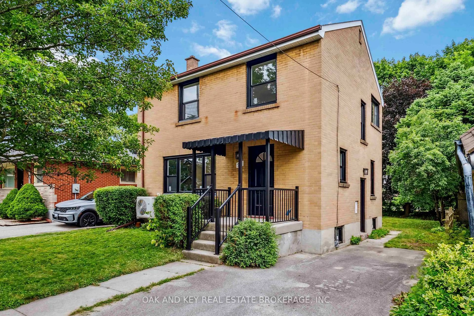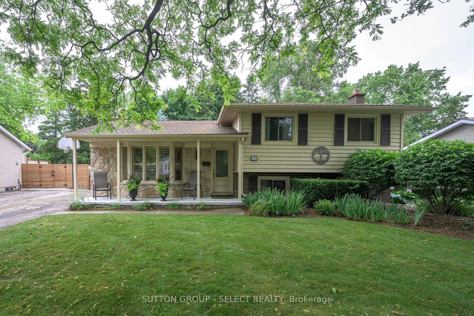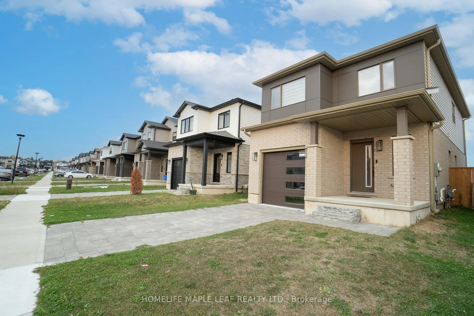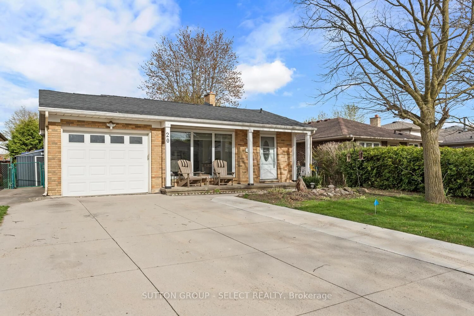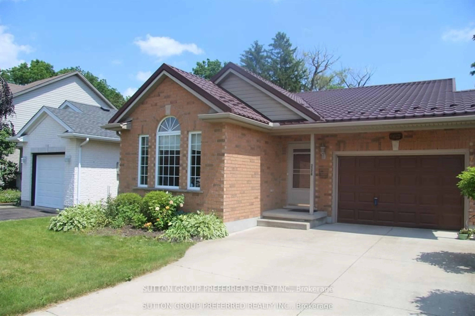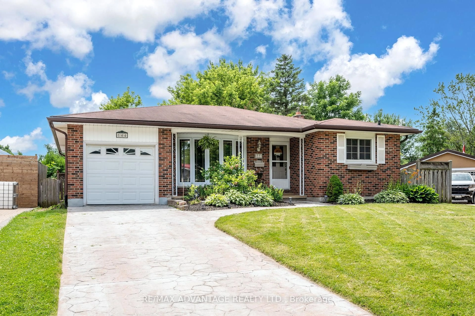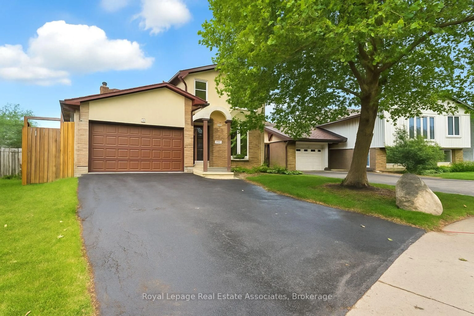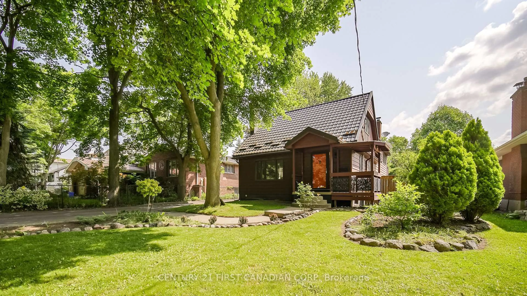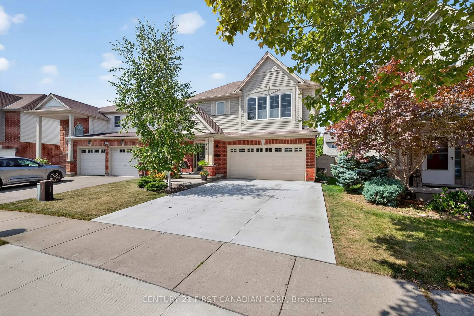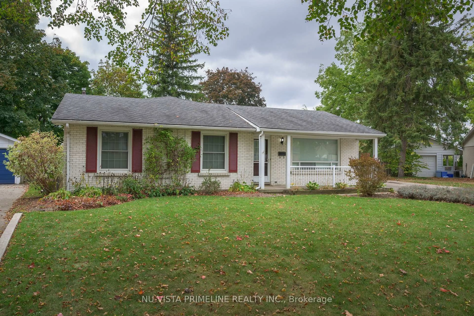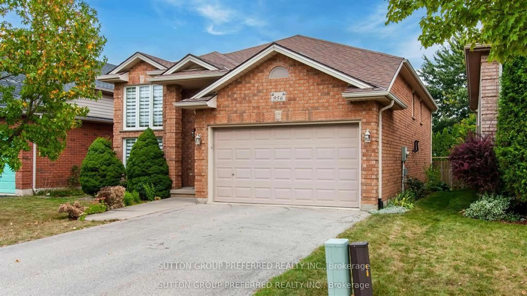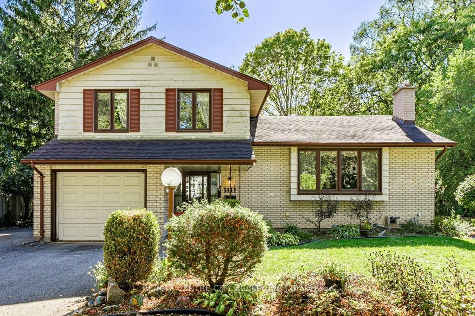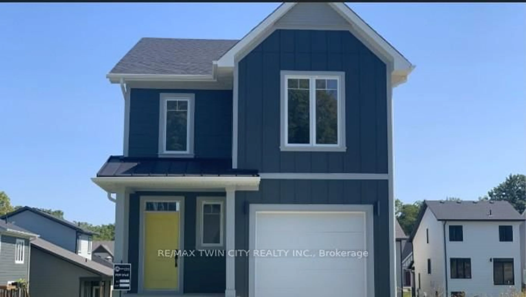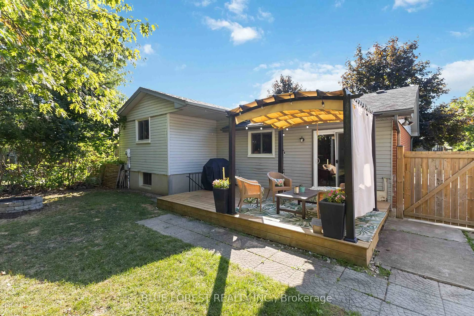79 MENDIP Cres, London South, Ontario N6E 1H2
Contact us about this property
Highlights
Estimated valueThis is the price Wahi expects this property to sell for.
The calculation is powered by our Instant Home Value Estimate, which uses current market and property price trends to estimate your home’s value with a 90% accuracy rate.Not available
Price/Sqft$512/sqft
Monthly cost
Open Calculator
Description
Larger than it looks! This light-filled 4-level side-split has everything you are looking for. Boasting a large custom kitchen with solid oak cabinets and a beautiful granite countertops. Great room on the main floor overlooking the sunroom which leads to your own backyard oasis with a natural gas hook up for your barbeque, it is perfect for entertaining or spacious enough for a growing family. The master bedroom features built-in cabinetry, a gas fireplace, and a spa-like ensuite highlighted by a jetted tub. The private, fenced yard is beautifully landscaped with mature trees and bushes. Also offers a heated in-ground pool and flagstone sundeck making it the perfect spot to relax while enjoying out door activities, after some time in your own personal gym! Close to shopping, great schools, and easy access to the 401. Don't miss your chance to call this home! Call now to book your showing!
Property Details
Interior
Features
Main Floor
Foyer
2.79 x 2.39Living
4.11 x 4.01Other
3.89 x 2.95Kitchen
3.89 x 2.95Exterior
Features
Parking
Garage spaces 1
Garage type Attached
Other parking spaces 4
Total parking spaces 5
Property History
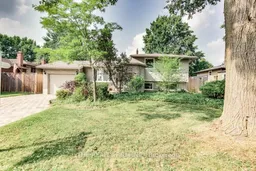 50
50