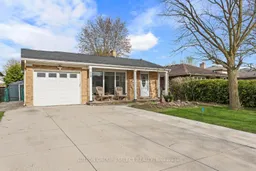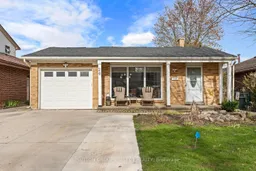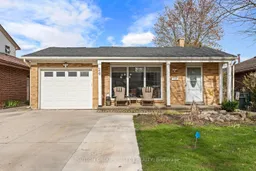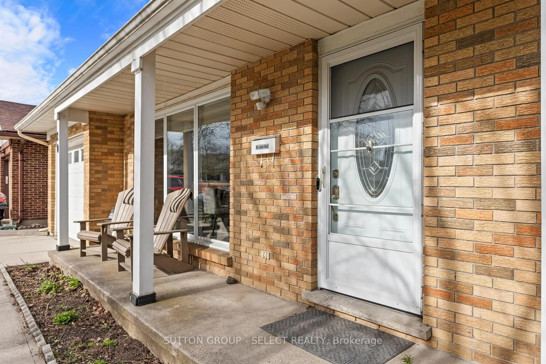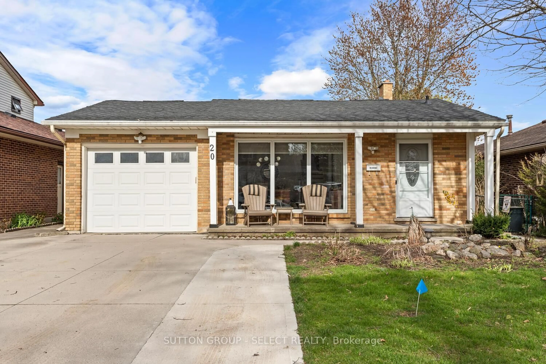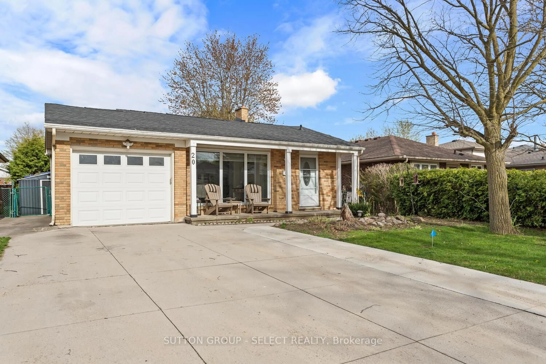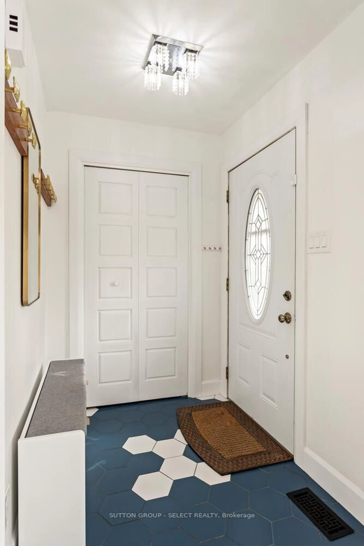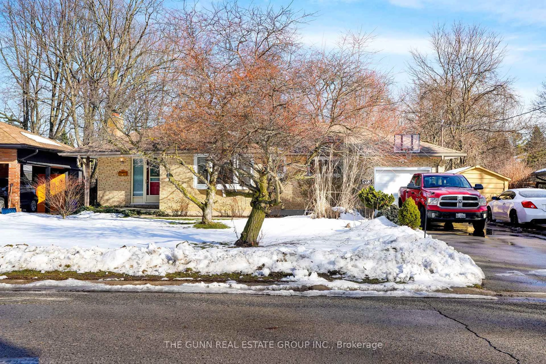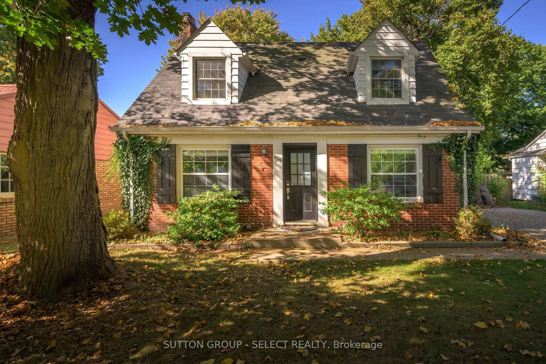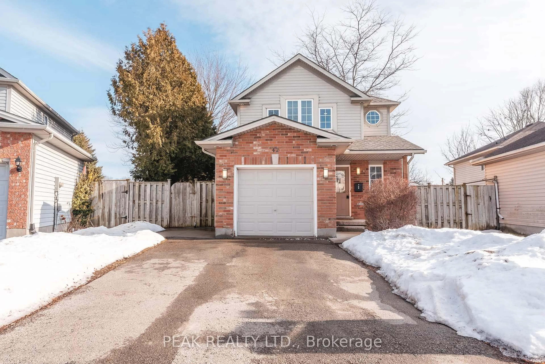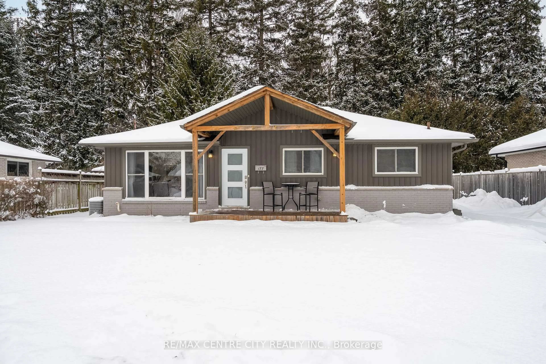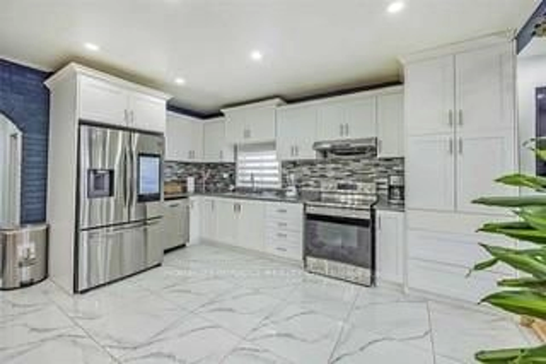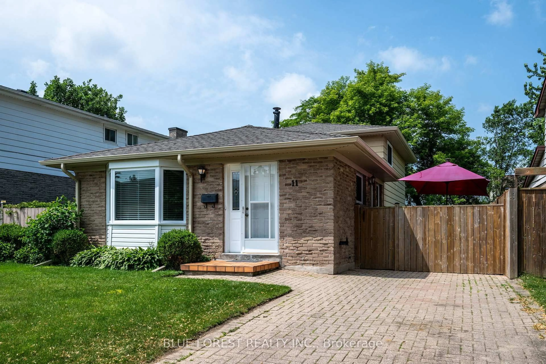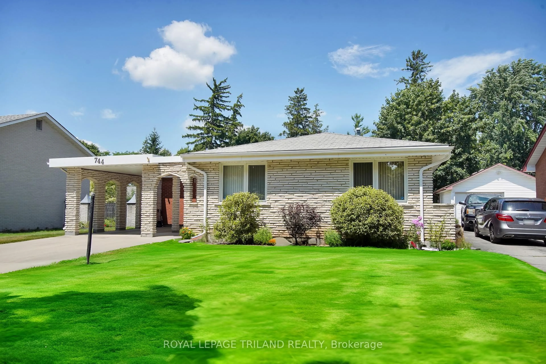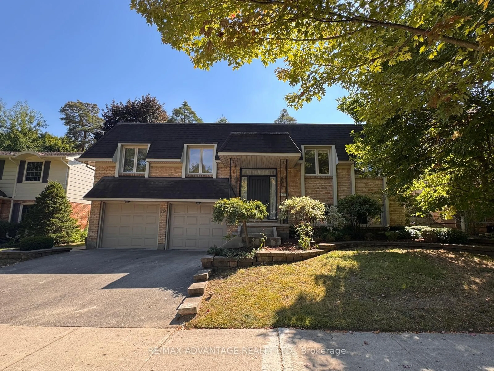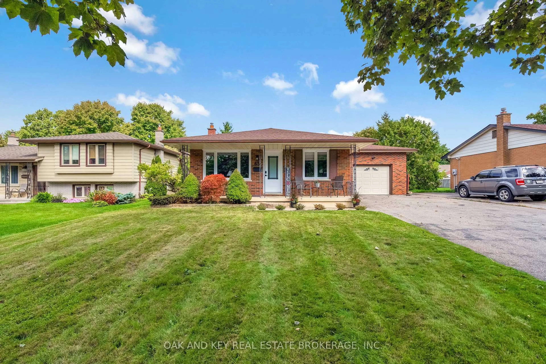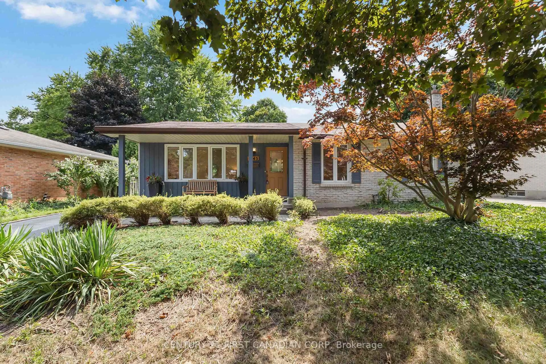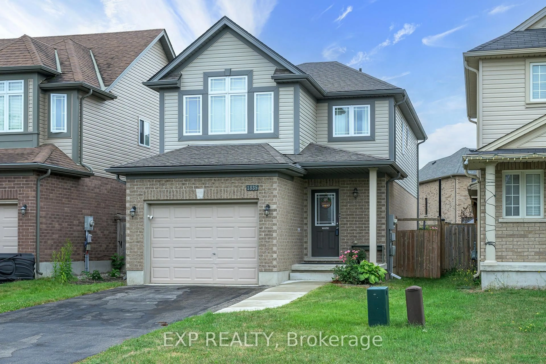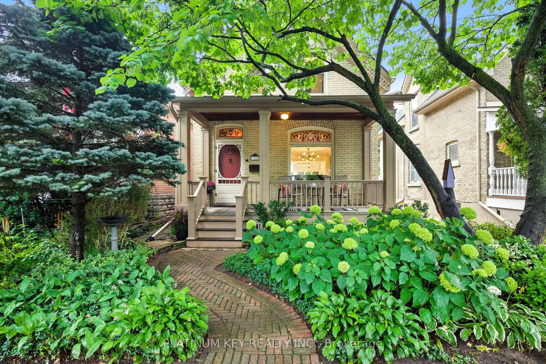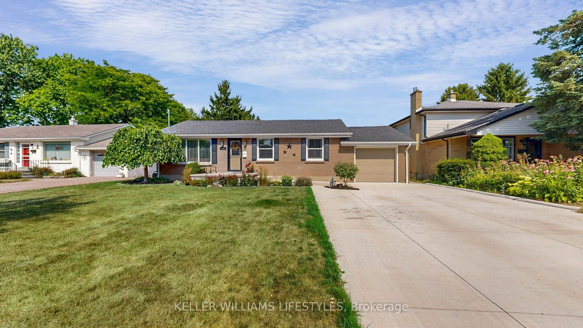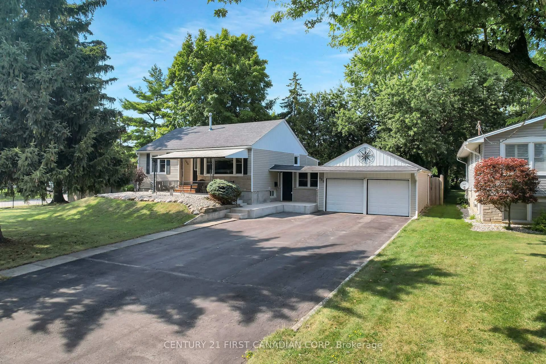20 Lochern Rd, London South, Ontario N5Z 4L6
Contact us about this property
Highlights
Estimated valueThis is the price Wahi expects this property to sell for.
The calculation is powered by our Instant Home Value Estimate, which uses current market and property price trends to estimate your home’s value with a 90% accuracy rate.Not available
Price/Sqft$736/sqft
Monthly cost
Open Calculator
Description
New Year, New Home! Step into this stunning back-split with a walkout basement, offering 4 bedrooms + den and 3 full baths-perfect for growing or multi-generational families. Located in a family-friendly neighborhood, this beautifully updated home features a modern kitchen with stainless steel appliances, ample cabinetry, and an open-concept layout flowing into bright living and dining areas.Enjoy new flooring, neutral décor, upgraded lighting, and major recent updates including a new roof, on-demand tankless water heater (2024), and newer A/C. The lower level impresses with a stylish family room, modern fireplace, custom bar island with mini fridge, and a walkout to a fully fenced backyard complete with hot tub and canopy-ideal for entertaining year-round.A concrete double driveway, paved sidewalks, and patio enhance curb appeal. Conveniently located close to schools, hospital, amenities, and Highway 401, this home is truly move-in ready and waiting for you to start the new year right.
Property Details
Interior
Features
Main Floor
Foyer
1.8 x 1.5Living
6.6 x 3.8Combined W/Dining
Kitchen
4.9 x 2.7Open Concept
Exterior
Features
Parking
Garage spaces 1
Garage type Attached
Other parking spaces 4
Total parking spaces 5
Property History
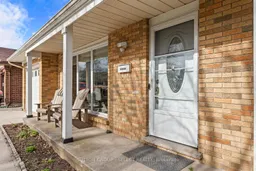 44
44