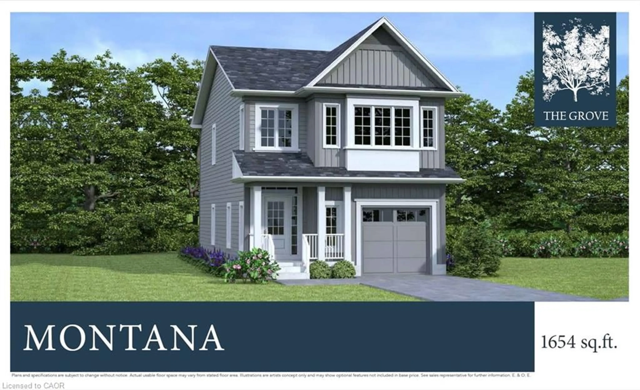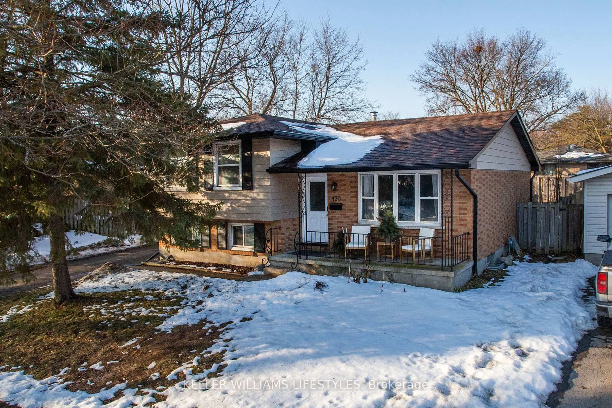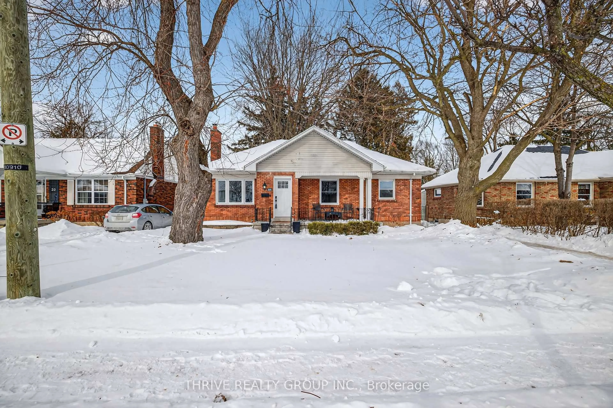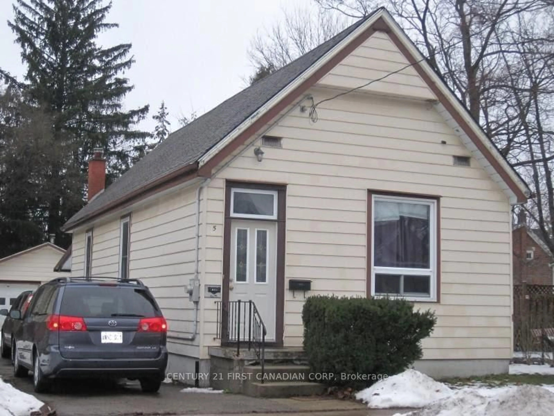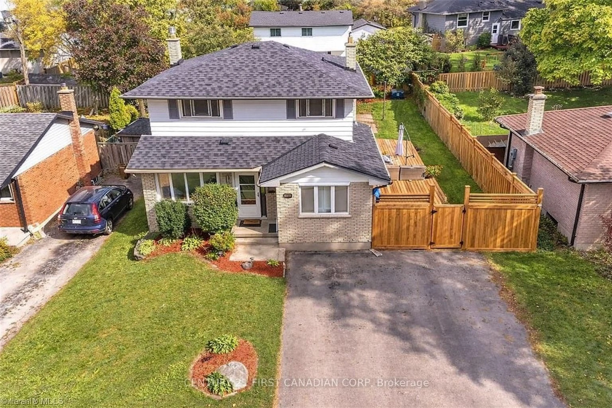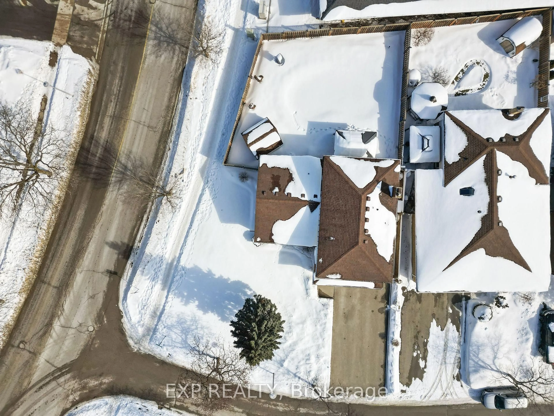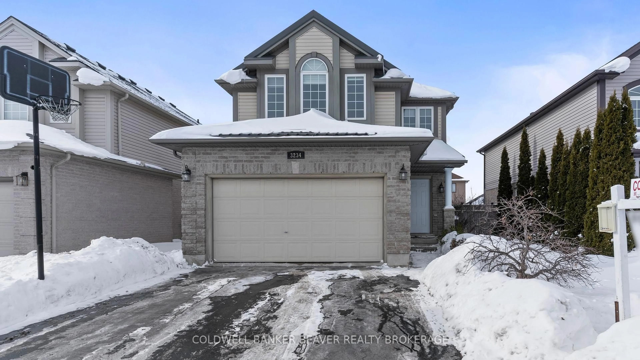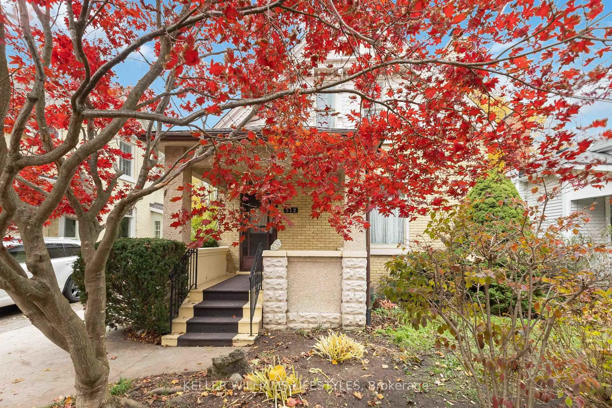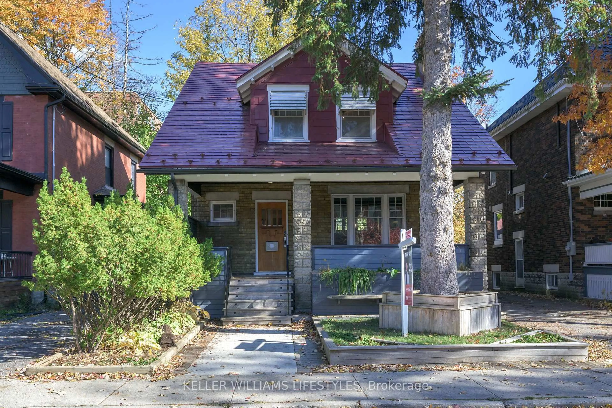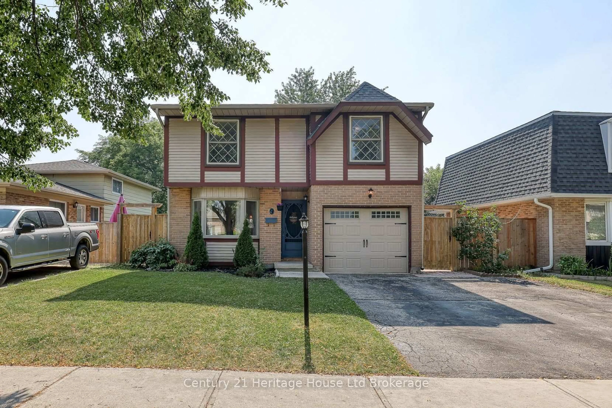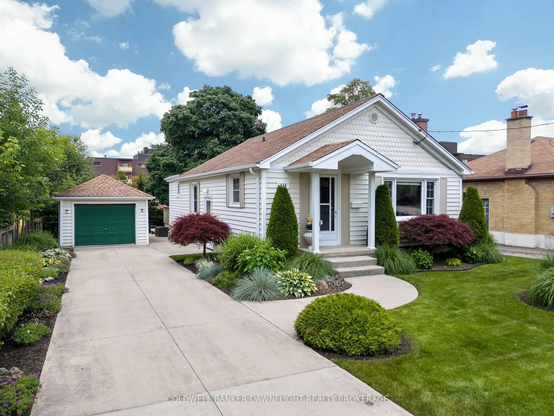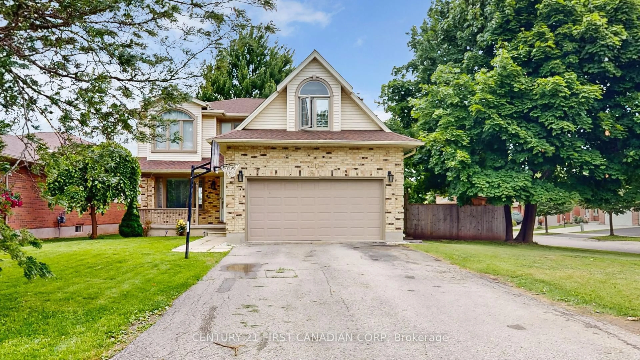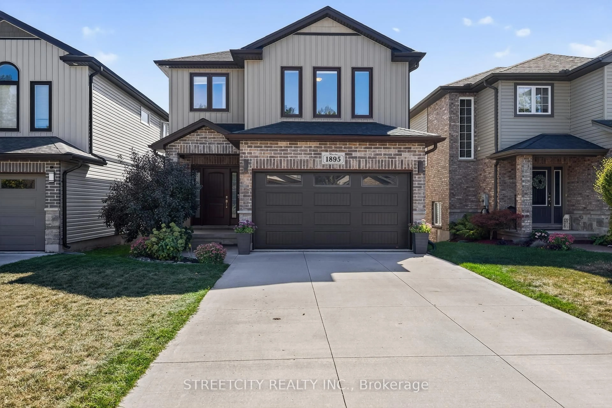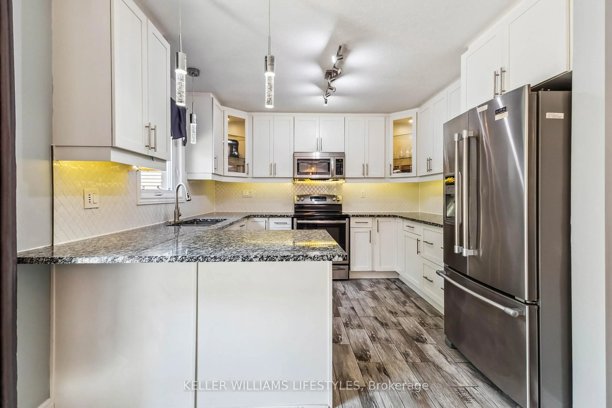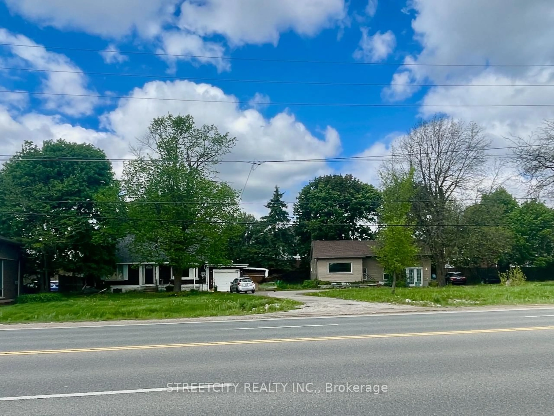This charming two storey home is located in the sought after community of Cedar Hollow and offers fantastic value! Built in 2012, this home features a spacious foyer and lovely open concept living/dining room/kitchen which creates a beautiful space for the family to gather or entertain. Kitchen has ample workspace, a glass backsplash and new stainless-steel appliances (2024). Dining area with patio doors leading out to your fully fenced back yard with fruit trees and raised garden beds, ideal for gardening enthusiasts looking to grow vegetables or flowers. Great second floor layout features a primary bedroom with cathedral ceiling, large windows, a walk-in closet and 3 piece ensuite with glass shower. Two other good sized bedrooms and bonus room would make ideal office or playroom. The finished basement has a cozy family room with fireplace, flex space for an office or gym area, plus plenty of storage. Hot water heater owned. New roof 2023. This beautiful home is located in a family-friendly neighborhood, just a short walk to nature trails along the river, Cedar Hollow PS, parks and playgrounds. Fanshawe Conservation Area, the Airport, golf and shopping are also nearby. If you're looking for a fabulous family home, at an affordable price, then book your showing today!
Inclusions: Microwave, Dishwasher, Refrigerator, Stove, Washer, Dryer, sun shade
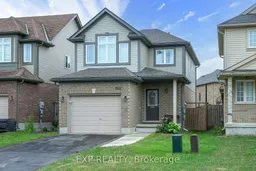 34
34

