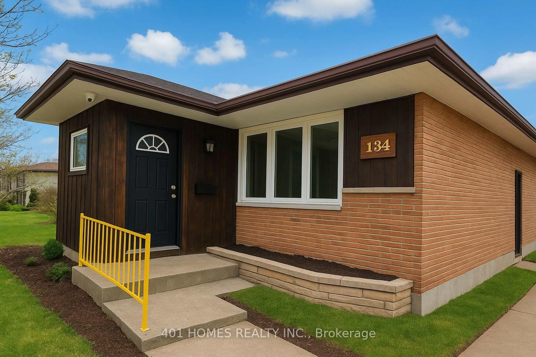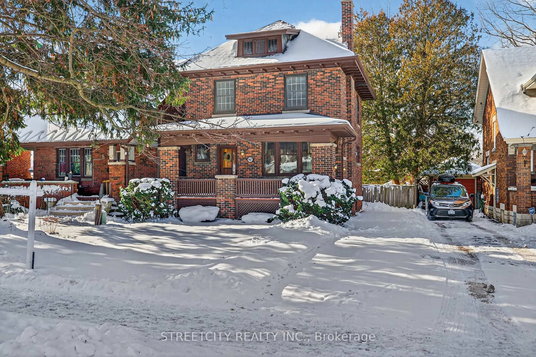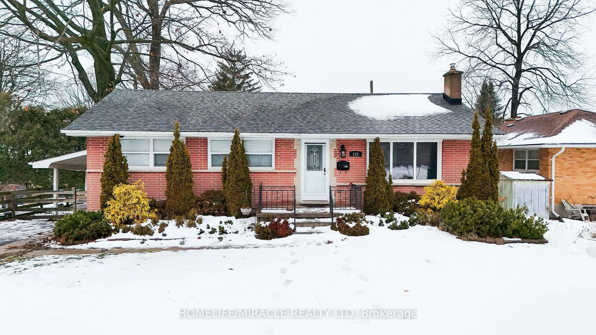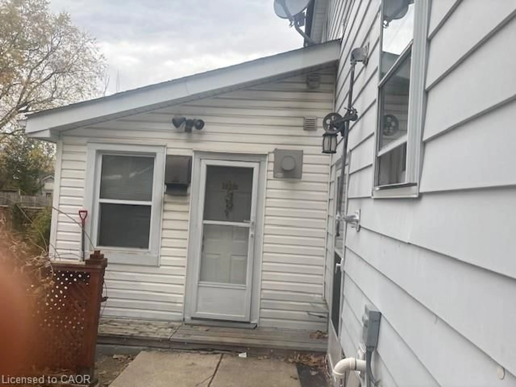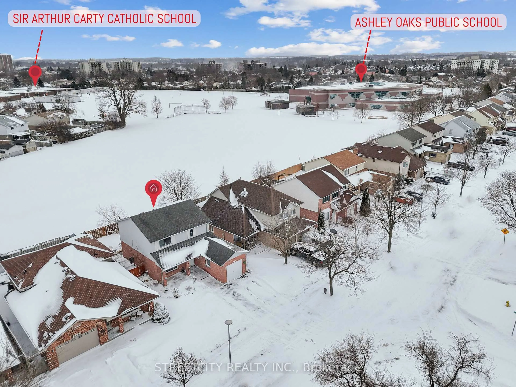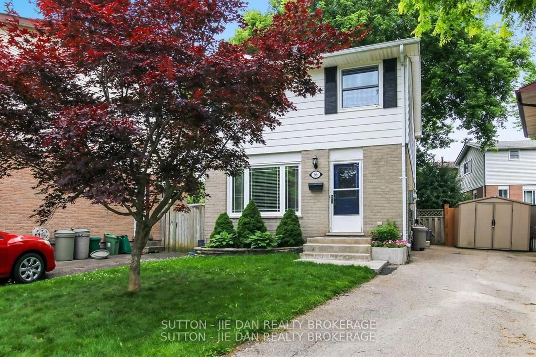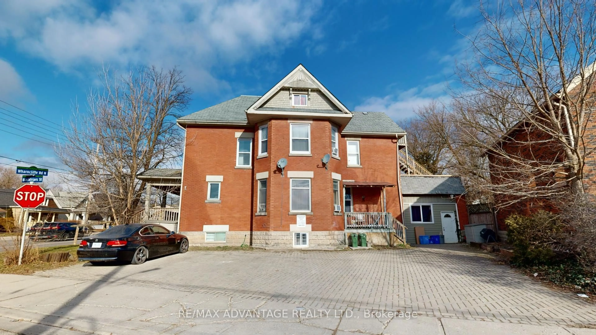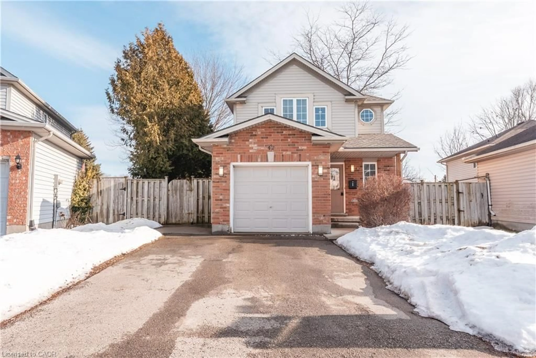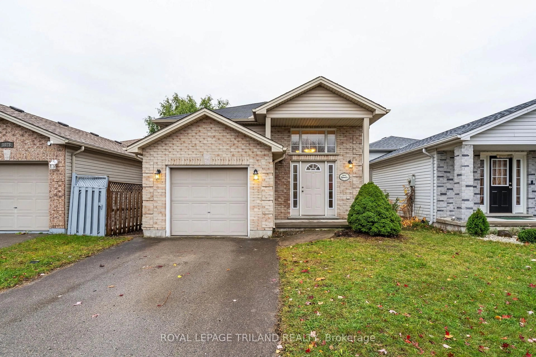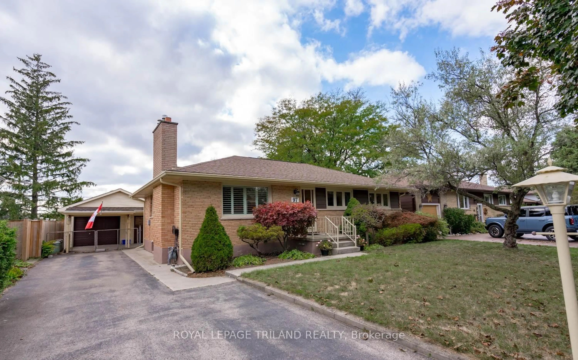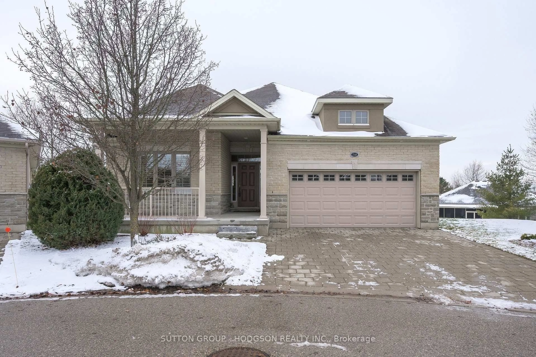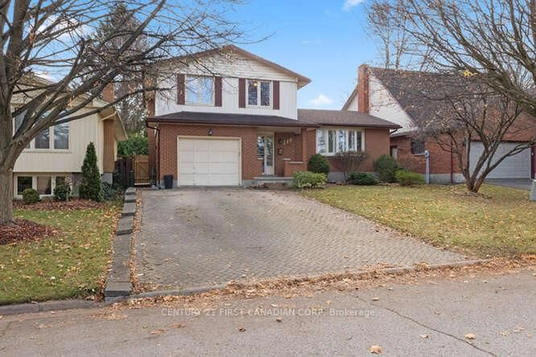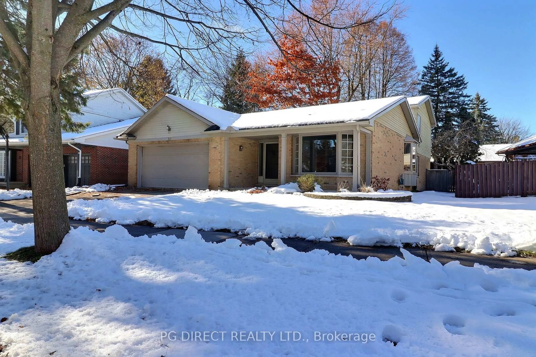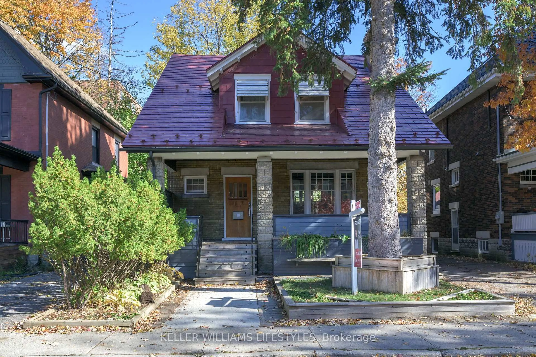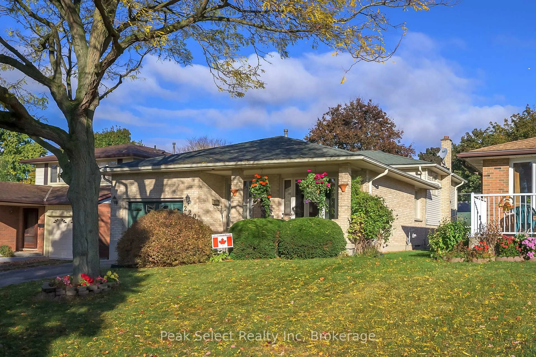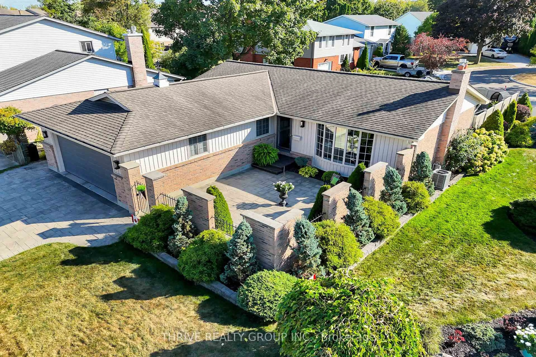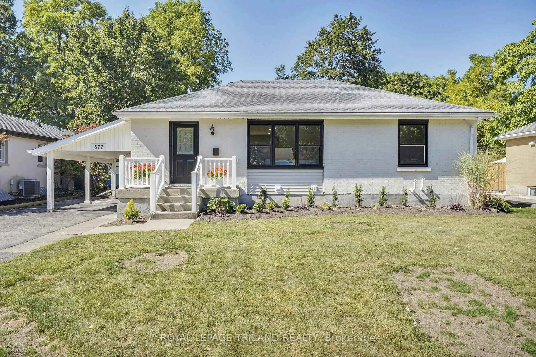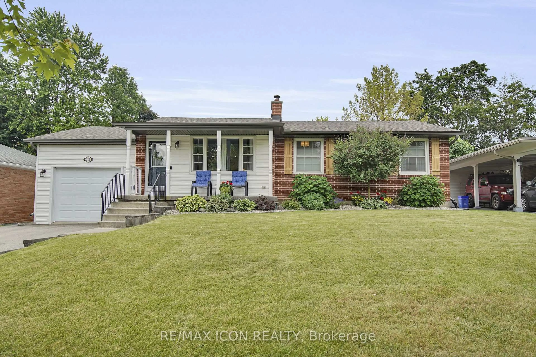Welcome to this impeccably maintained bungalow at 380 Regal Dr, featuring 3 bedrooms, 2 baths, and a bright sunroom overlooking a fully fenced private yard. The large rear deck, upgraded in 2024 alongside a new concrete driveway and garage floor, offers an exceptional outdoor living space. Inside, enjoy a refreshed main-floor bathroom (2023), fresh paint, and modern fixtures including a new AC unit in 2025, updated basement windows and front door in 2022. Located in a sought-after school zone (Blessed Sacrament, Mother Teresa Secondary, Hillcrest, Montcalm, Sir Frederick Banting, and Louise Arbour FI PS), the home offers both comfort and educational convenience. Everyday essentials are nearby including grocery and shopping just minutes away, walking distance to bus route, while scenic green spaces such as Huron Street Conservation Area are close by for family outings and recreation. Whether you're a growing family or transitioning into a more manageable home, this house paired with its location checks all the boxes.
Inclusions: Fridge, Stove, Dishwasher, Washer, Dryer
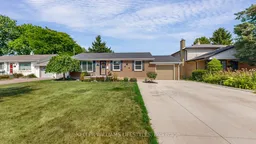 28
28

