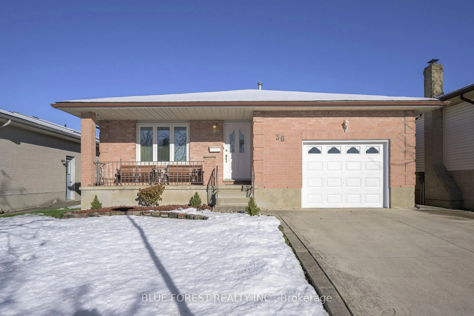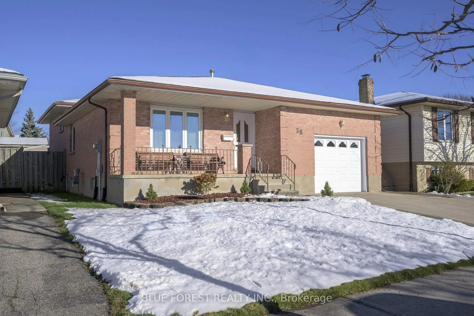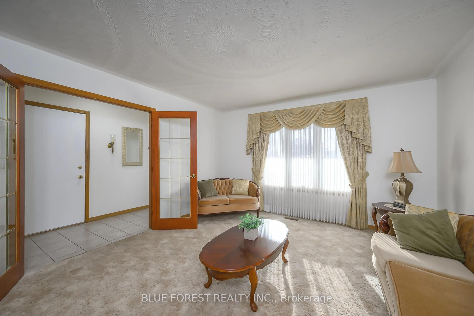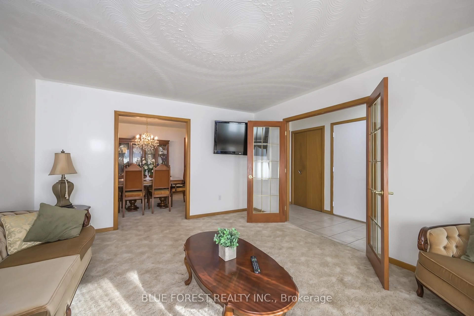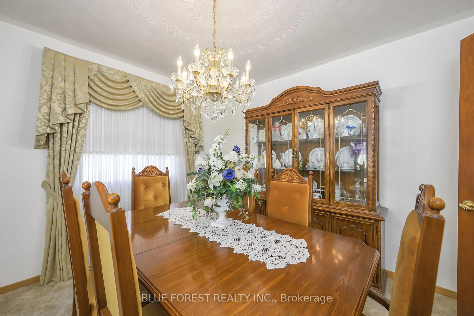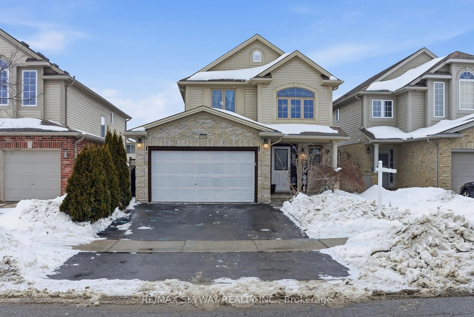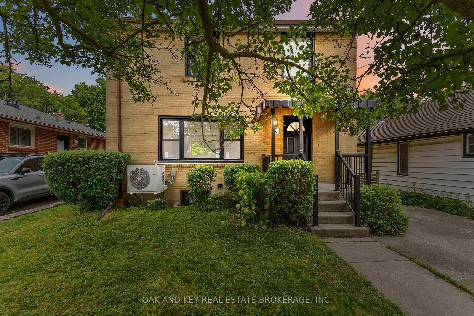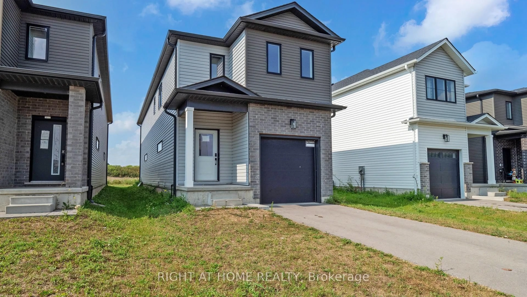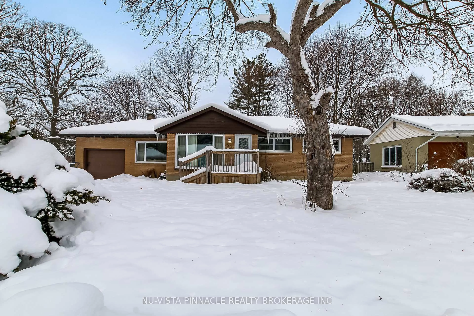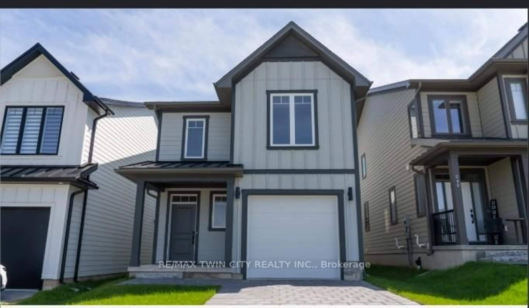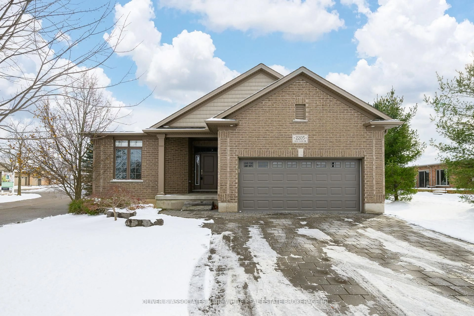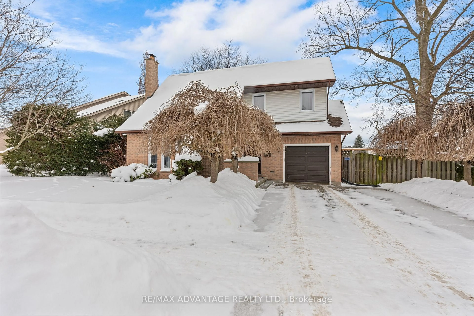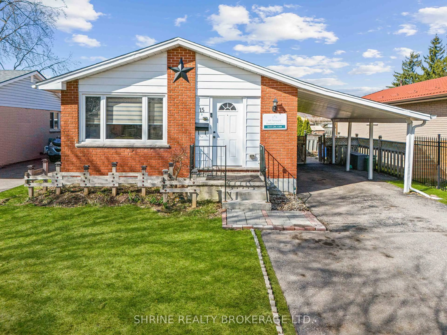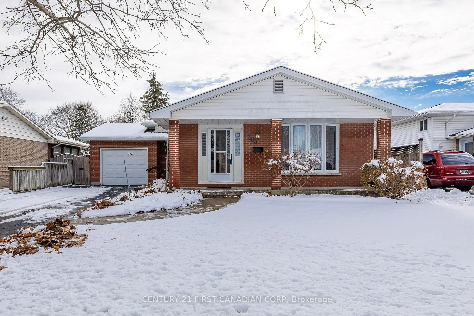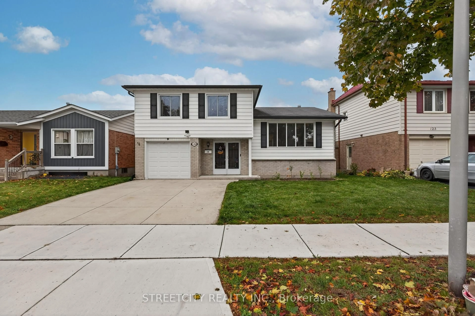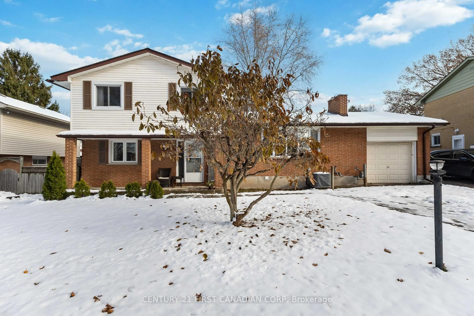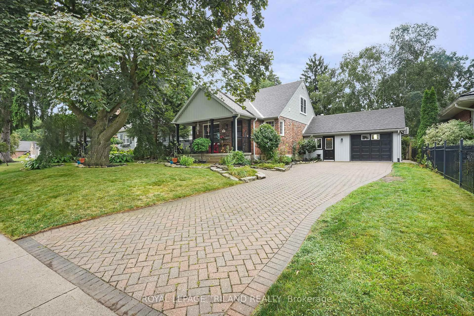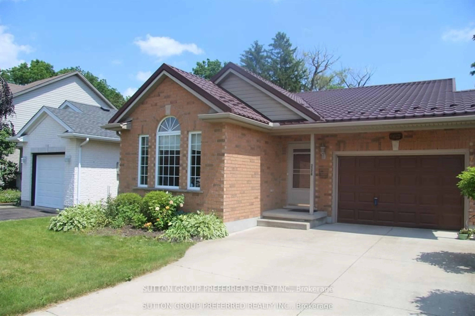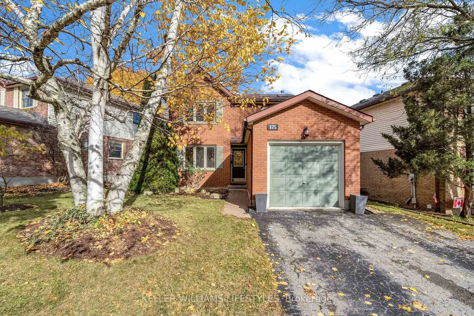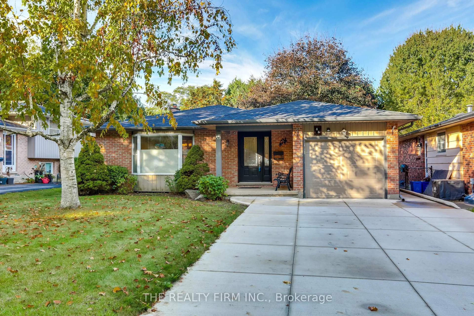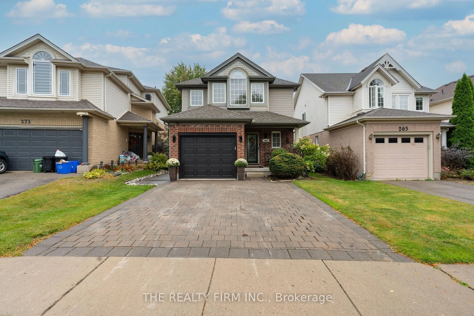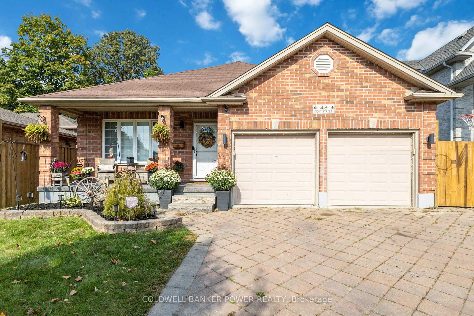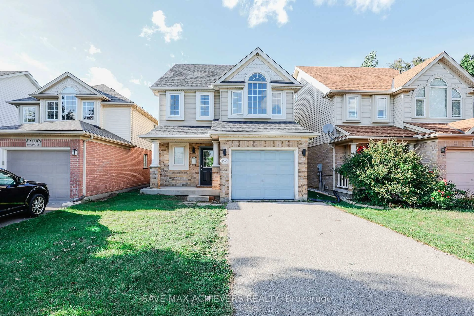36 Golfdale Cres, London South, Ontario N6C 5P1
Contact us about this property
Highlights
Estimated valueThis is the price Wahi expects this property to sell for.
The calculation is powered by our Instant Home Value Estimate, which uses current market and property price trends to estimate your home’s value with a 90% accuracy rate.Not available
Price/Sqft$512/sqft
Monthly cost
Open Calculator
Description
Welcome 36 Golfdale Cres - this charming 4 level, all brick backsplit has been meticulously cared for by the same family since it was built in 1987. Timeless main floor layout that is perfect for hosting the large extended family and friends. The large eat-in kitchen has tons of cupboard and counter space. Formal dining area for family dinners and a bright, spacious living room complete the main floor. The upper level features 3 spacious bedrooms and a 4 pc bathroom. Huge lower level family room with a modern fireplace feature wall, a corner built in bar, and 3 pc bathroom. Family room could easily be divided for a 4th bedroom. The lowest level features a large recroom, spacious laundry/utility room, storage rooms and a cold room! Many features throughout the years, including furnace 2024, A/C 2025, roof, 200 amp panel and more. Fully fenced yard has a patio area, 2 sheds (one with hydro), and lots of greenspace for the kids to run around. Double wide concrete driveway and located on a quiet crescent with quick access to HWY 401, Victoria Hospital, Westmount, downtown, parks and more. Convenient side entrance could be utilized to turn the lower levels into a separate basement unit! Come see what this home has to offer!
Property Details
Interior
Features
Main Floor
Kitchen
6.65 x 3.04Living
4.64 x 3.98Dining
3.35 x 3.04Exterior
Features
Parking
Garage spaces 1.5
Garage type Attached
Other parking spaces 2
Total parking spaces 3.5
Property History
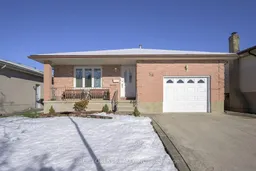 19
19
