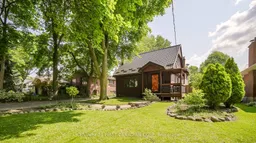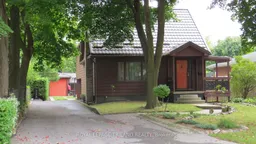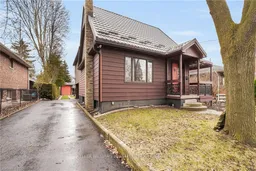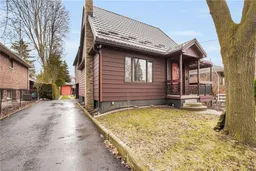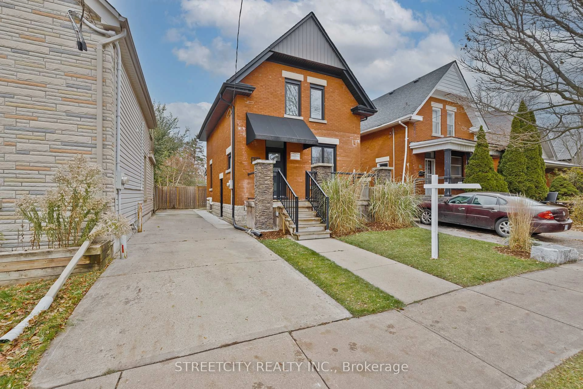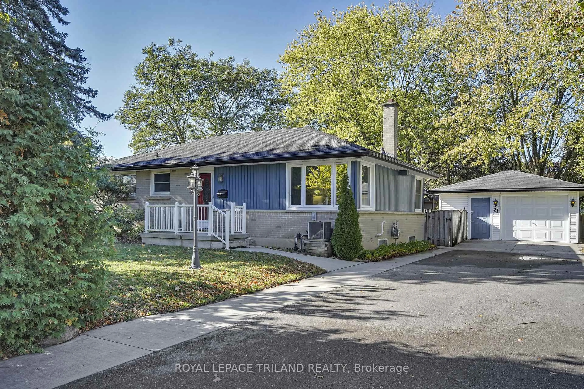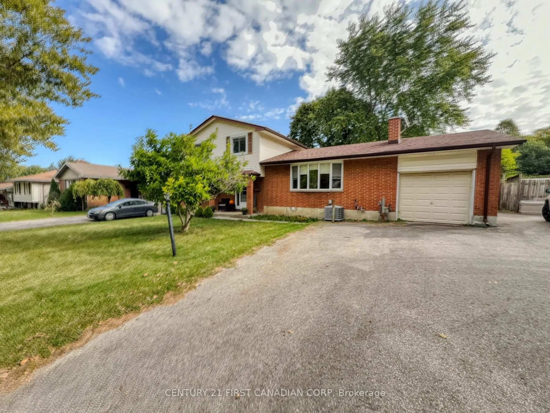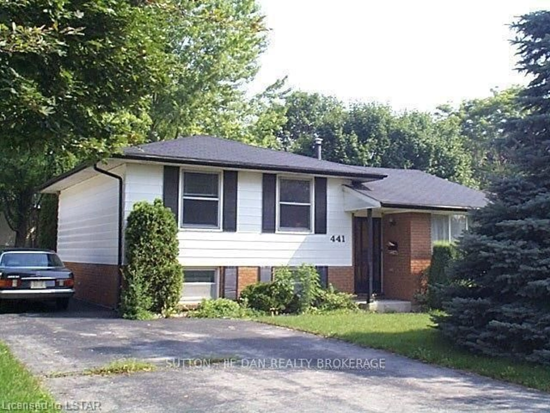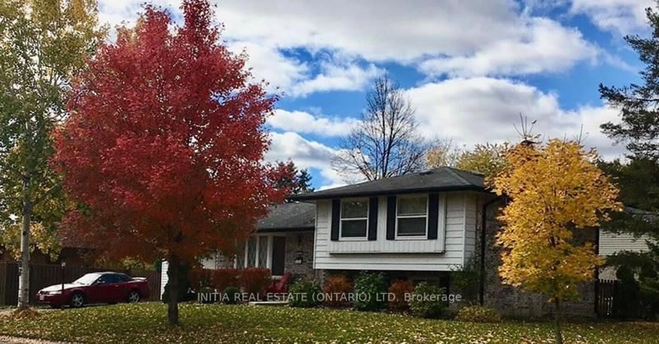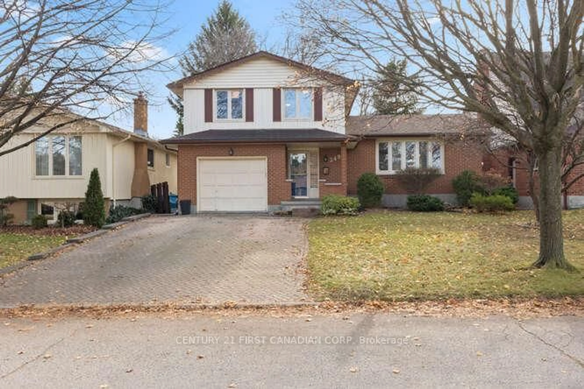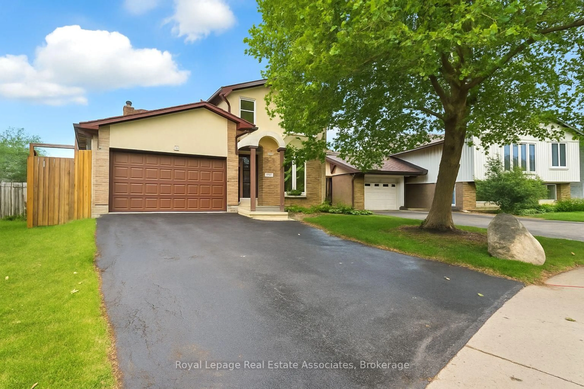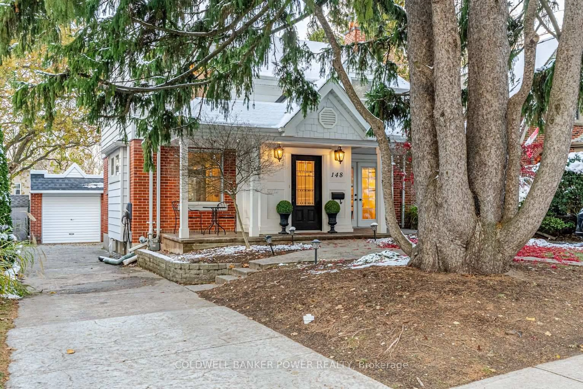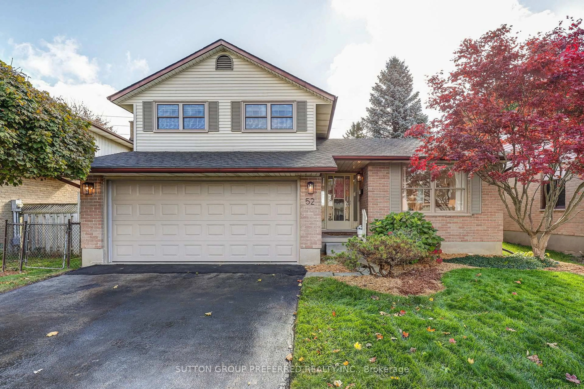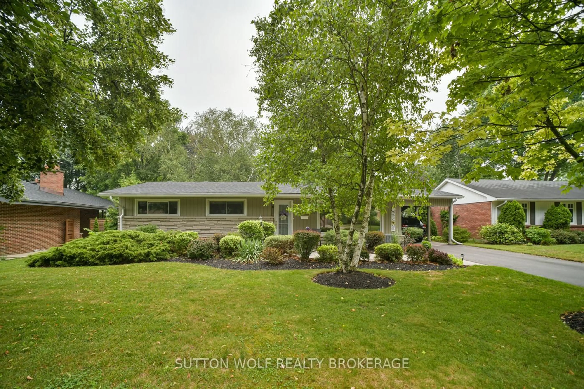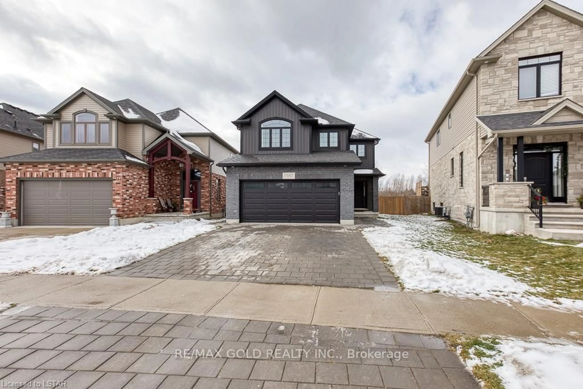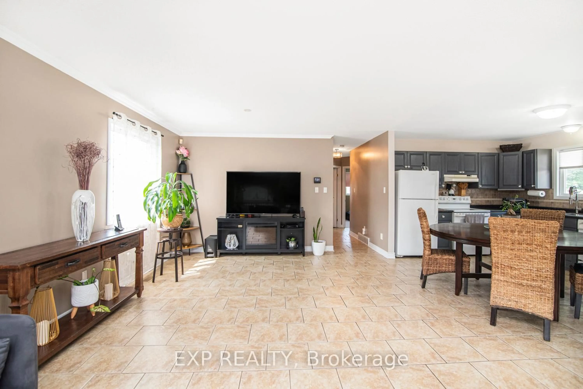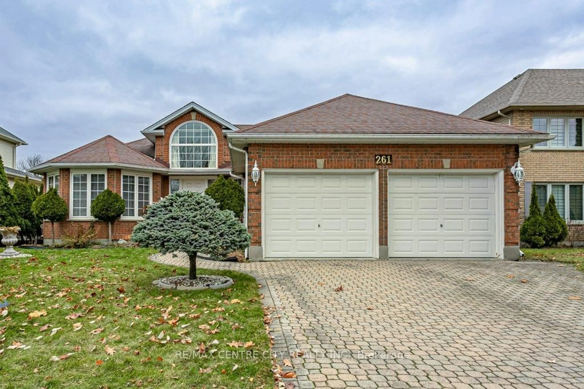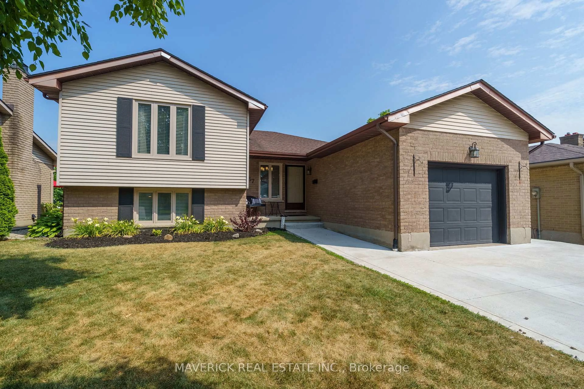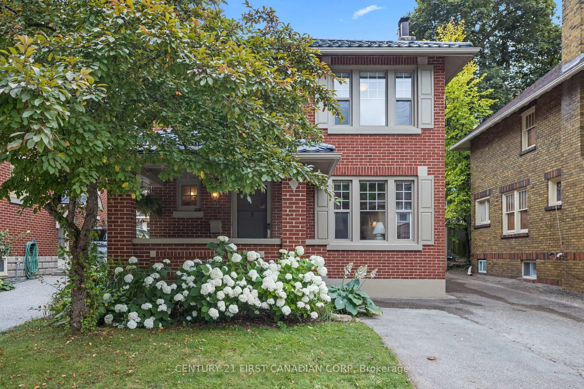Welcome to this charming family home with a saltwater pool and versatile heated detached garage/workshop retreat. This beautifully maintained 3 bedroom, 3 bath home is nestled on a private street close to White Oaks Shopping Centre, schools, nature trails, 401 and Victoria Hospital. Enjoy summer days by the separately fenced-in saltwater in-ground pool surround by a spacious, landscaped backyard, perfect for entertaining or relaxing. The detached garage is more than just a place to park; it doubles as a workshop with a separate man cave/casual sitting area as well as a 220v sub-panel with a natural gas heater. Inside, the main level offers bright, functional living spaces, main floor laundry, main floor primary bedroom and 4 exterior accesses, while the second level family room opens onto a large private deck overlooking the pool and backyard, ideal for morning coffee or evening gatherings. Downstairs, the fully finished basement features a large rec room and a luxurious sauna for year-round enjoyment. Updates include gas stove/fridge/dishwasher (2022), washer/dryer (2020), driveway (2023), metal roof (2018), pool filter/salt & sand filter (2023), liner (2021) and furnace/ac/water heater (2022). This home blends comfort, function and location. May be worth finding out if the garage/shop/man cave could be turned into a secondary dwelling to assist with your mortgage, or to have extended family living on the same piece of land. WELCOME HOME!!
Inclusions: Fridge, Stove, Dishwasher, Washer, Dryer, Pool equipment, Pool slide
