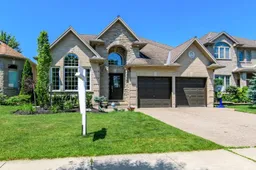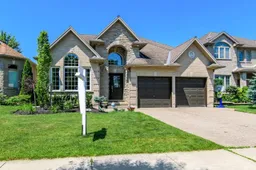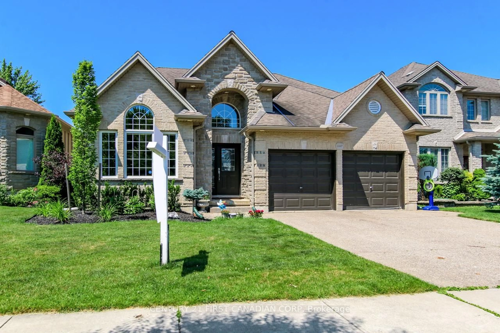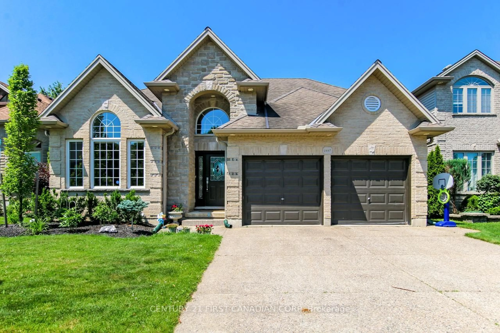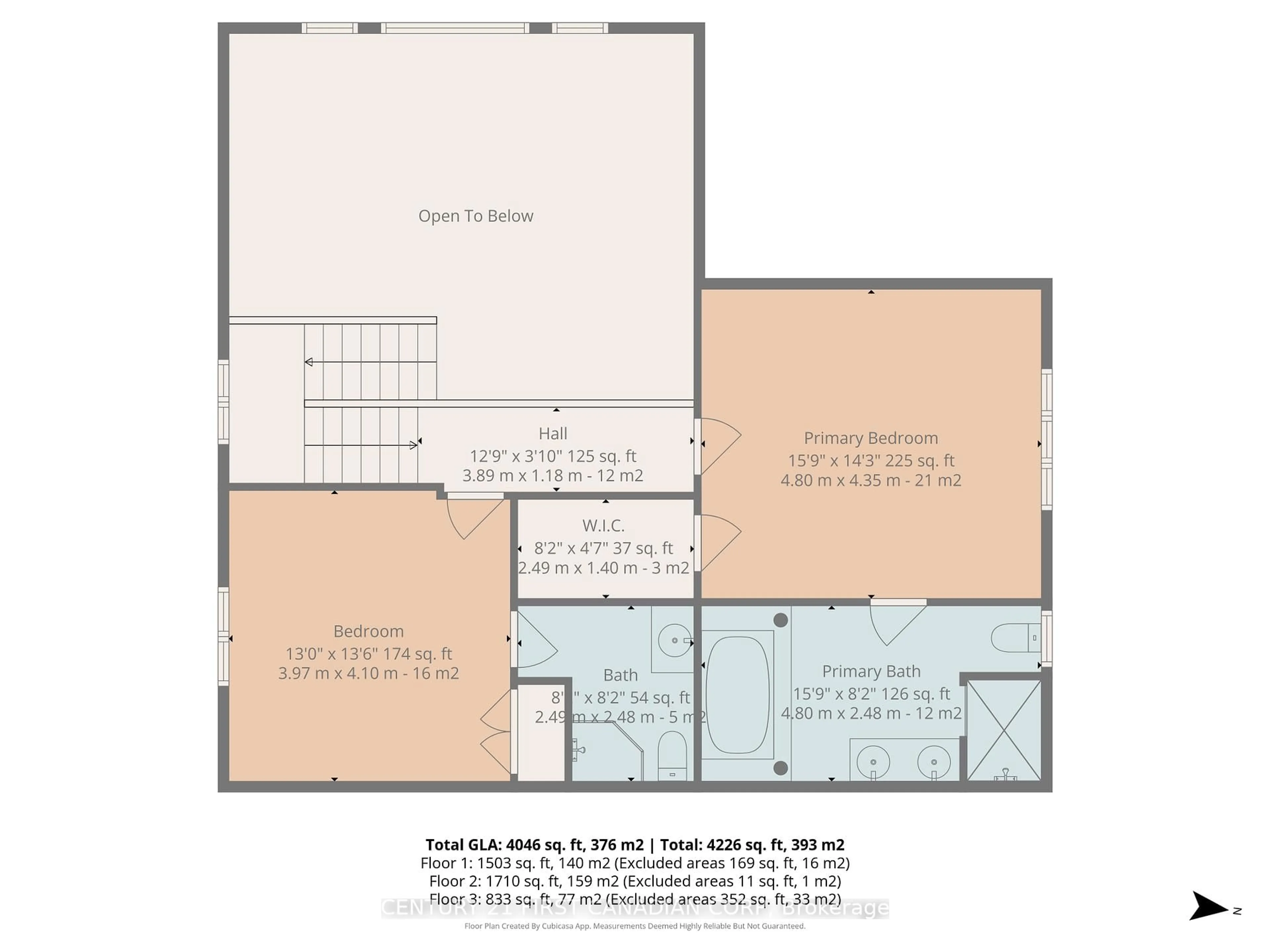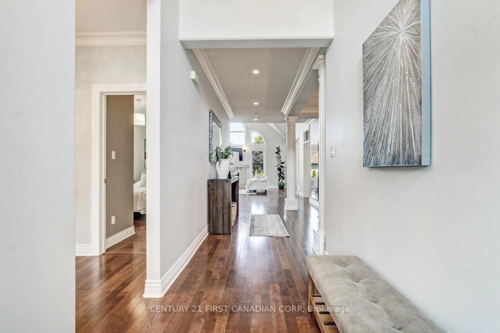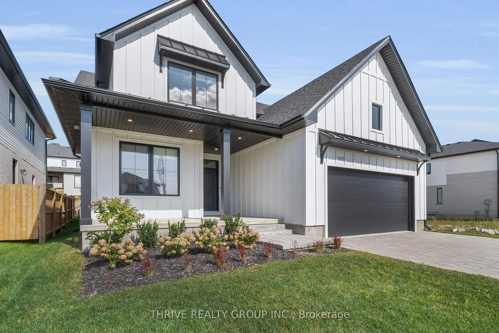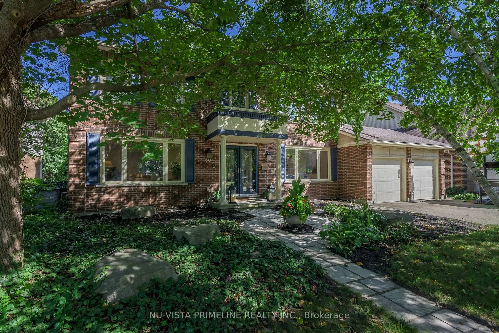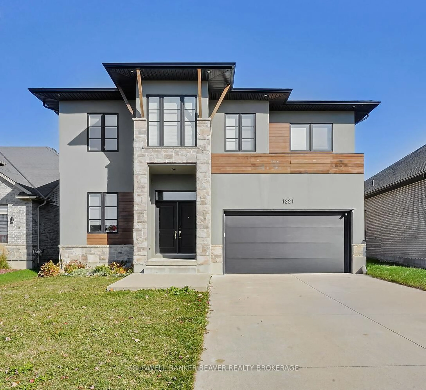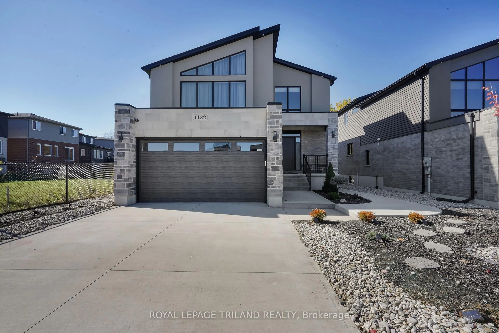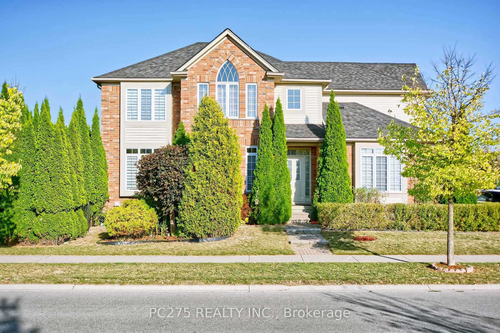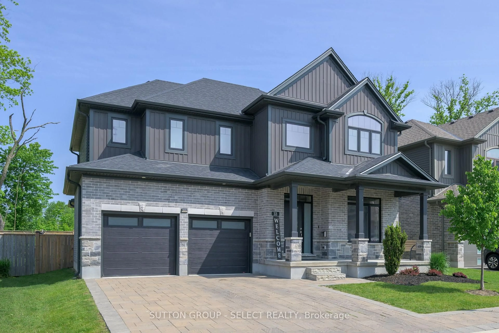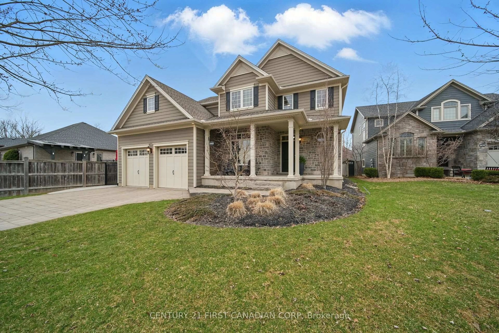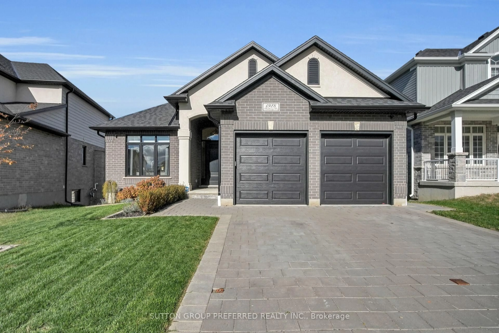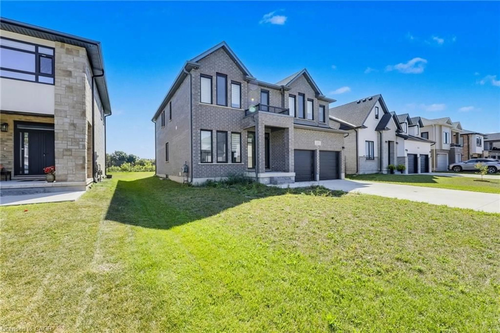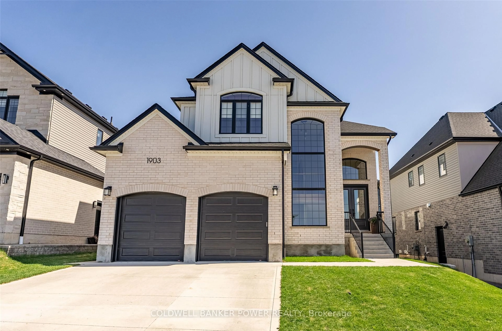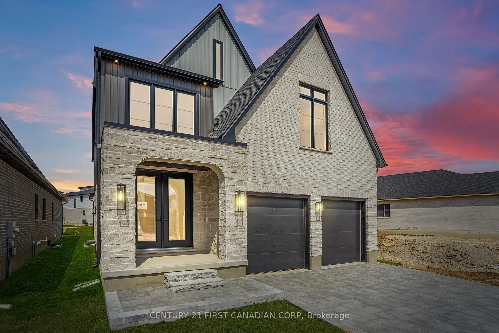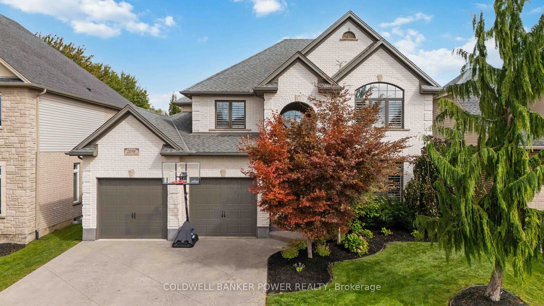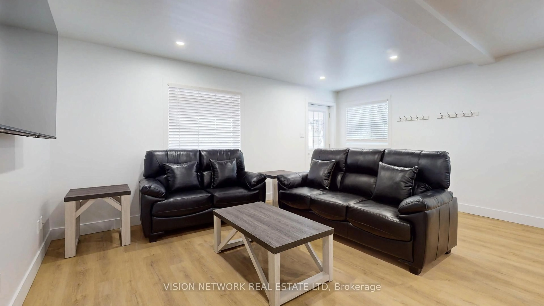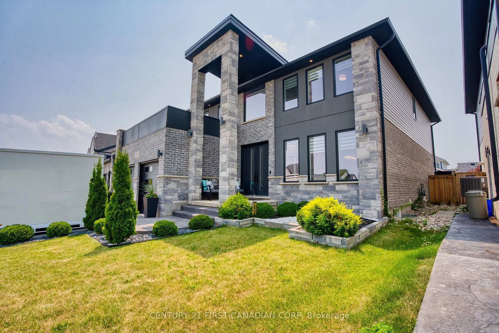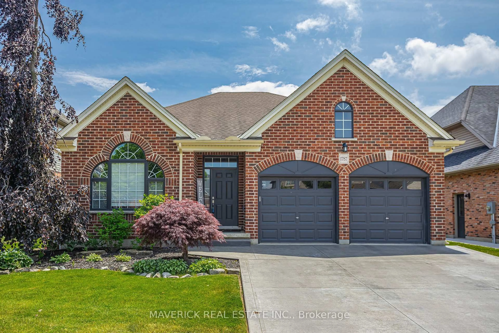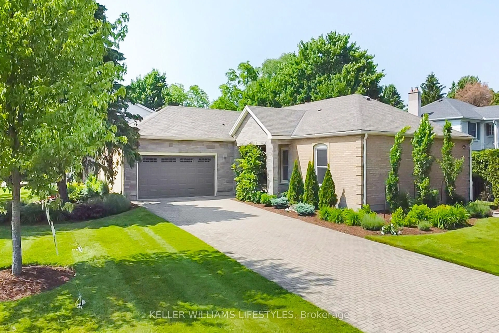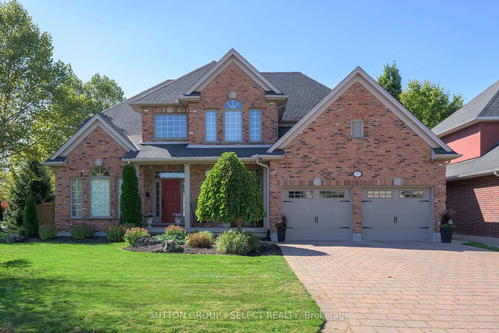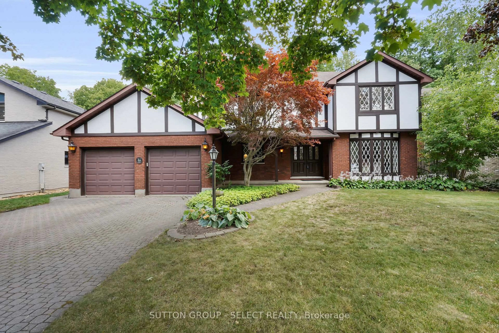1447 Kains Woods Terr, London South, Ontario N6K 4Z6
Contact us about this property
Highlights
Estimated valueThis is the price Wahi expects this property to sell for.
The calculation is powered by our Instant Home Value Estimate, which uses current market and property price trends to estimate your home’s value with a 90% accuracy rate.Not available
Price/Sqft$494/sqft
Monthly cost
Open Calculator

Curious about what homes are selling for in this area?
Get a report on comparable homes with helpful insights and trends.
+2
Properties sold*
$1.5M
Median sold price*
*Based on last 30 days
Description
Welcome to 1447 Kains Woods Terrace a truly exceptional all-brick residence in the heart of Riverbend, just steps from West Five and top-rated schools. Offering over 3,000 sq. ft. of beautifully finished living space, this 4+2-bedroom, 4-bath, and 2-kitchen home seamlessly blends timeless craftsmanship with modern comfort, making it ideal for families of all sizes.The main floor boasts gleaming hardwood and ceramic floors, a formal dining room, and a stunning updated kitchen with quartz countertops, a sunlit breakfast area, and custom blinds. From here, step onto your custom-built covered deck featuring louvered privacy shades, a built-in gas line, and a lower-tier deck perfect for hosting and relaxing year-round. Soaring vaulted ceilings elevate the great room and front bedroom/den, while the upper-level loft provides a private retreat. The spacious primary suite includes a luxury ensuite, and a secondary bedroom enjoys its own private bathroom--ideal for teens or guests. Two additional main-floor bedrooms and a full bath make the layout ideal for multigenerational living. The fully finished lower level offers remarkable flexibility with a second kitchen, expansive living area, two additional bedrooms, a full bath, and is perfect for in-laws, guests, or extended family.Custom trim work, thoughtful upgrades, and incredible attention to detail set this home apart--all at a price well below replacement value. Don't miss your chance to own one of Riverbend's finest homes
Property Details
Interior
Features
Lower Floor
Bathroom
0.0 x 0.02 Pc Bath / Granite Sink / Ceramic Floor
Kitchen
9.95 x 6.8Ceramic Floor / Open Concept / Backsplash
Family
8.53 x 4.26Laminate / Dry Bar
Br
3.4 x 2.42Laminate
Exterior
Features
Parking
Garage spaces 2
Garage type Attached
Other parking spaces 2
Total parking spaces 4
Property History
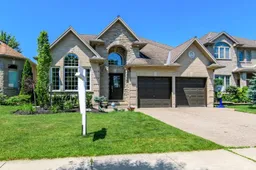
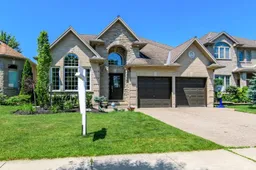 49
49