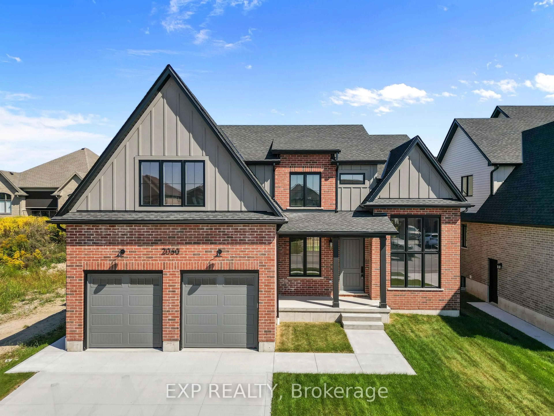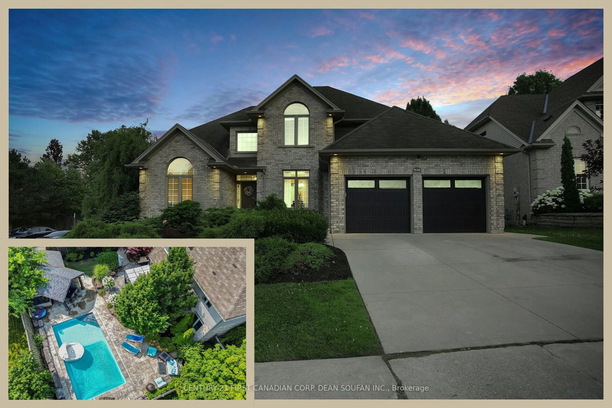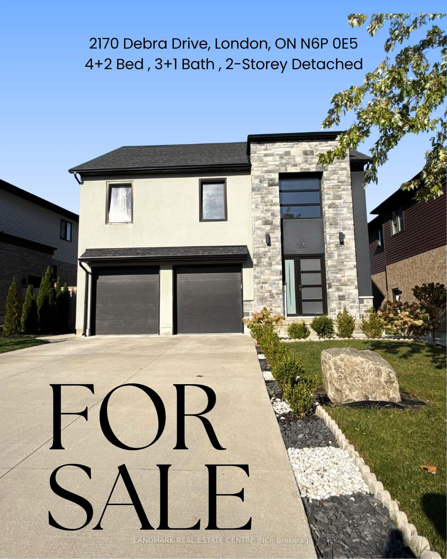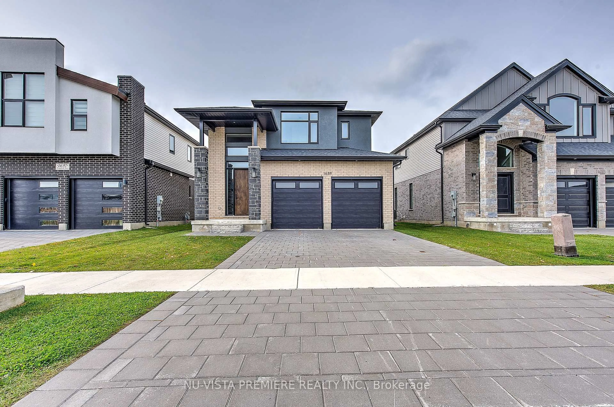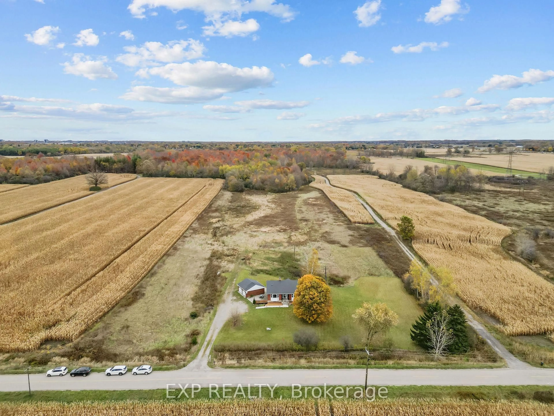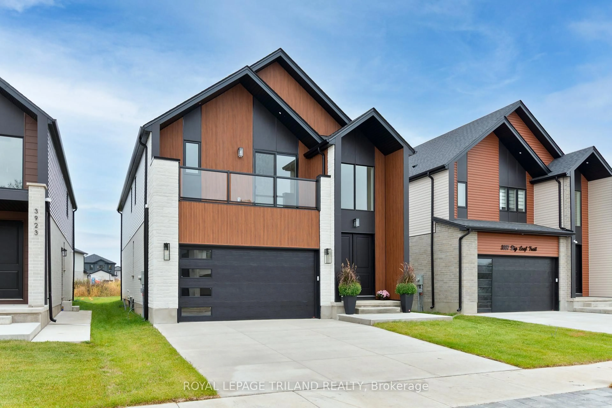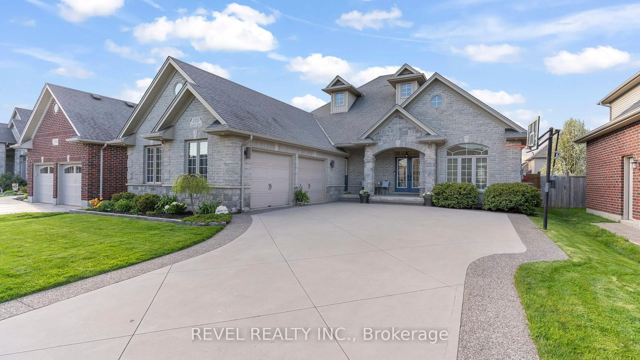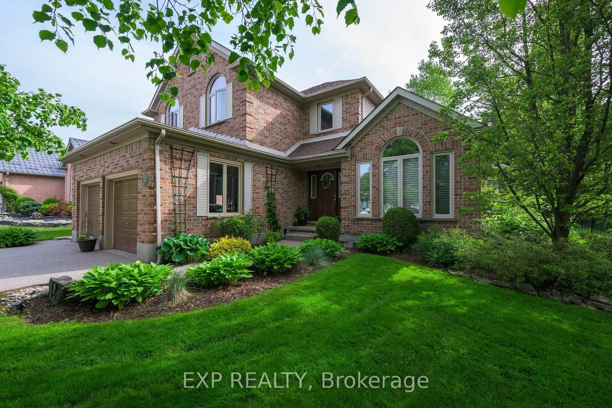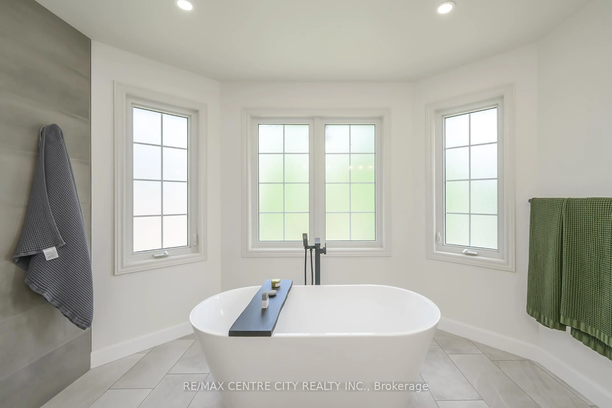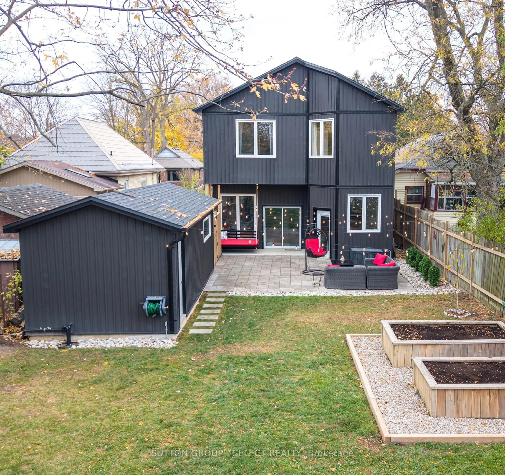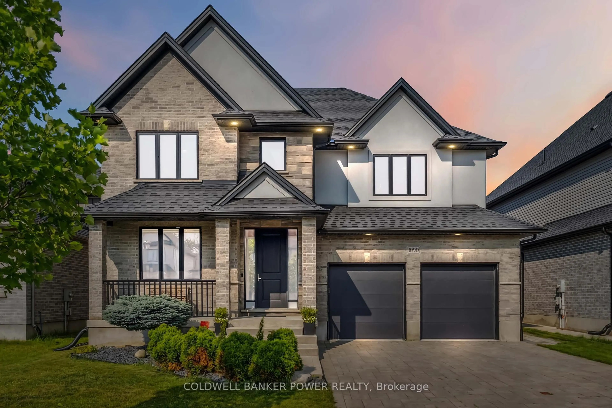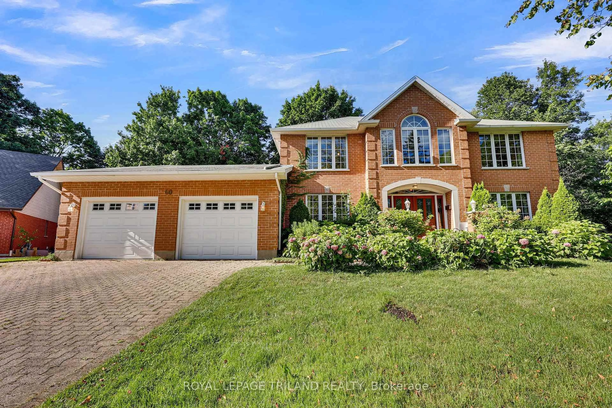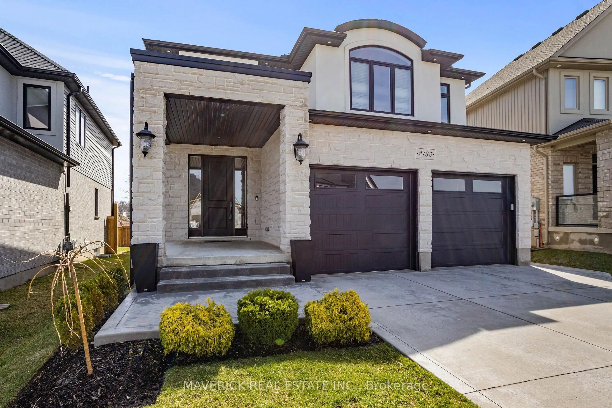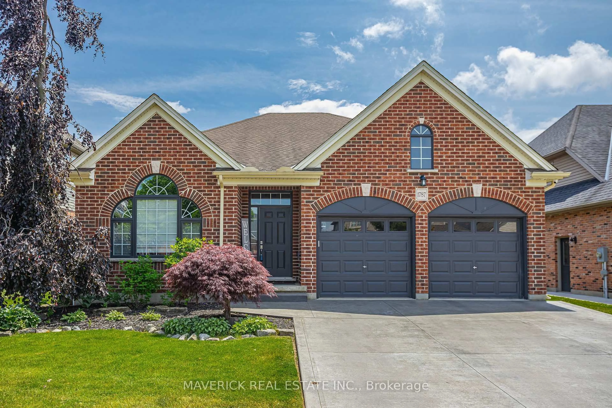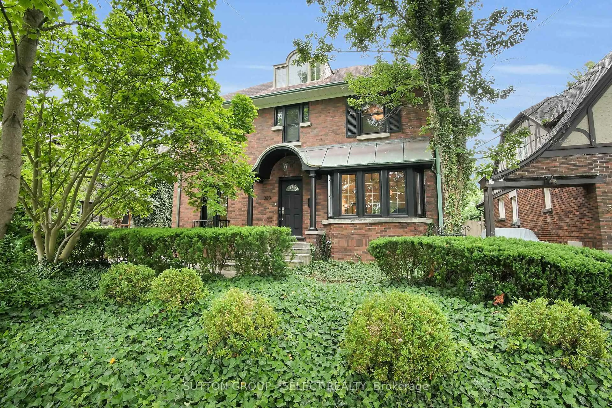Priced to sell! Beautiful custom all-brick built by Merv Bell Construction. Shows immaculate. Over 3,000 sq. ft. living space. 9' and 10'ceilings.Spacious kitchen with loads of cupboard space, including pullout drawers, and newer stainless steel appliances. Enjoy the 2 sided electric fireplace from both the hearth room and the living room. 3+1 spacious bedrooms. One bedroom is currently used as a den with a floor-to-ceiling bookshelf. Enjoy the piece and tranquility from the spacious walkout sundeck with awning overlooking the deep, treed rear yard. Approximately 50' x 170' lot. Also includes lower patio walkout. Newly installed double concrete driveway @ a cost of over $20,000. This inviting property is located in the quiet, prestigious Masonville area. Walk to the University of Western Ontario, which includes a hospital, school, library, and so much more. Excellent school zone, on bus and transit route, Masonville mall and much more.Very easy to show.
Inclusions: FRIDGE, STOVE TOP, BUILT IN OVEN, MICROWAVE, WASHER, DRYER. FRIDGE IN BASEMENT
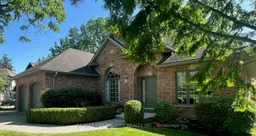 49
49

