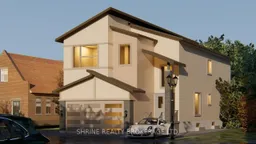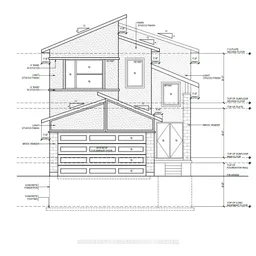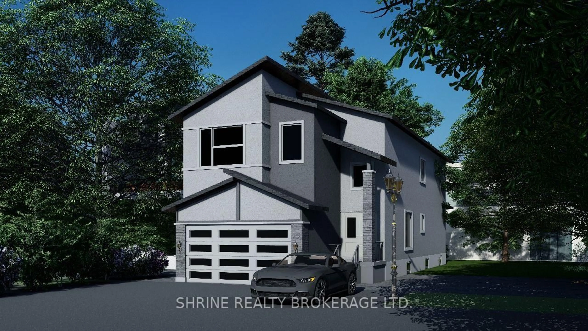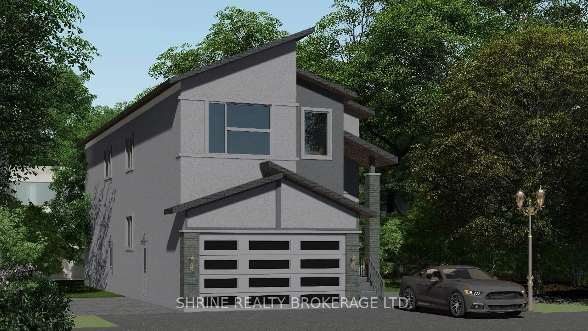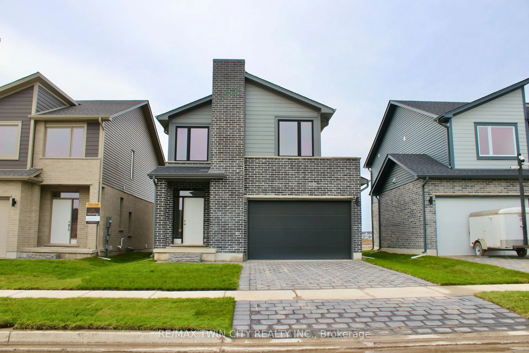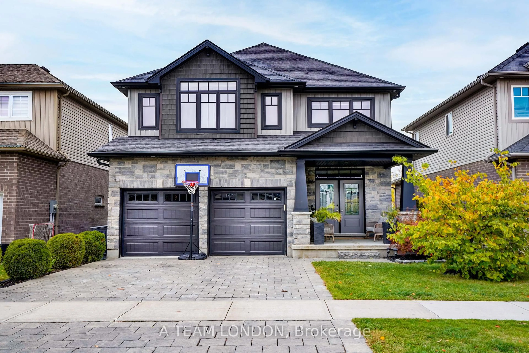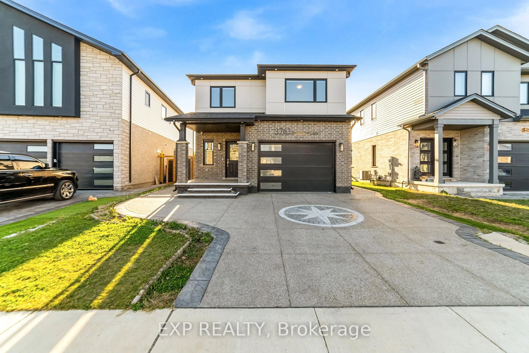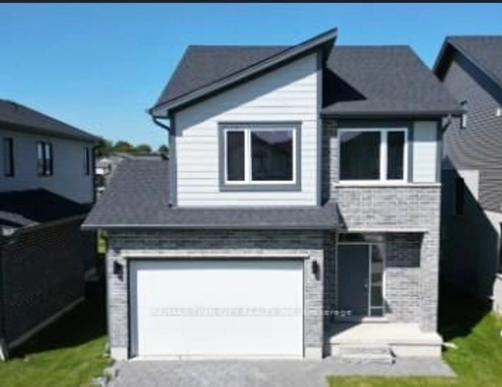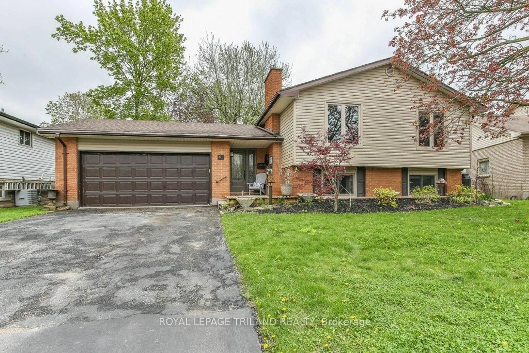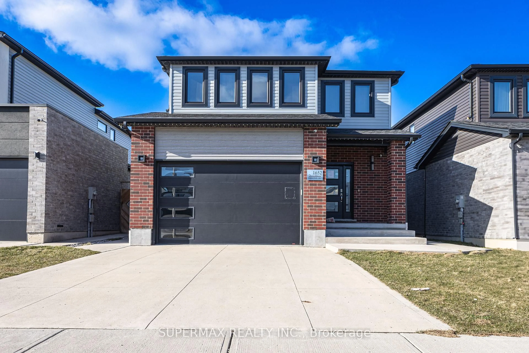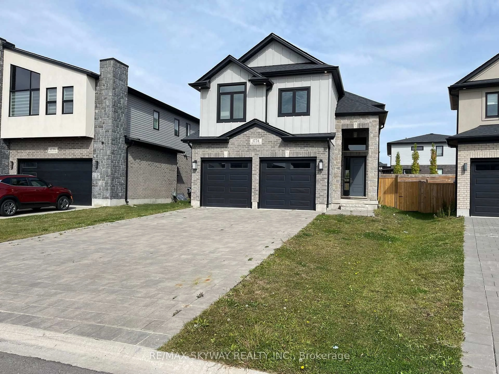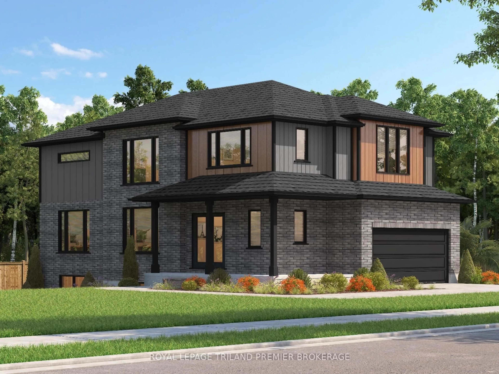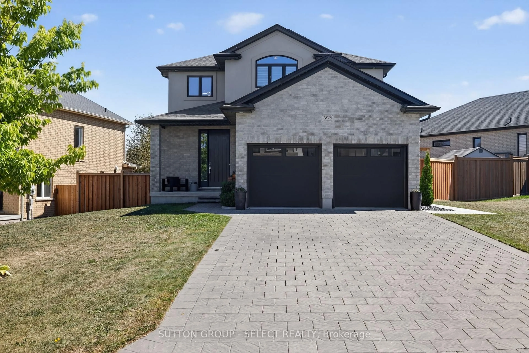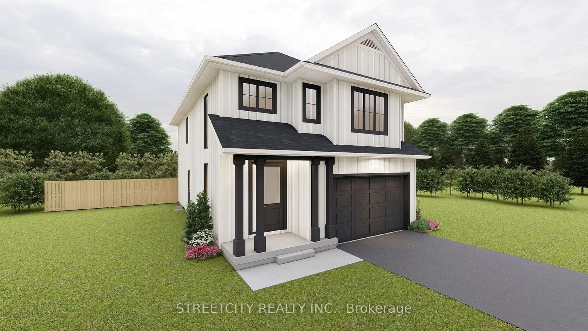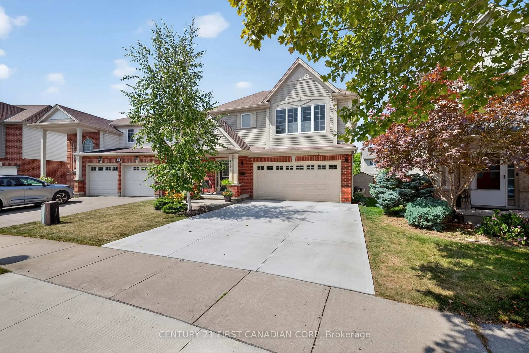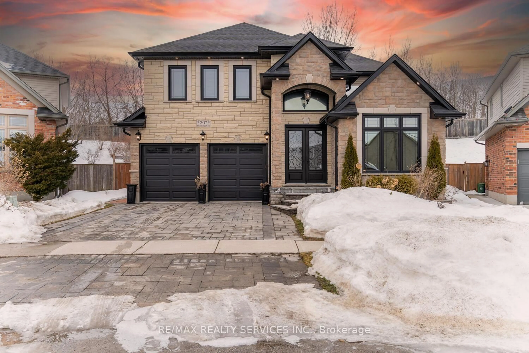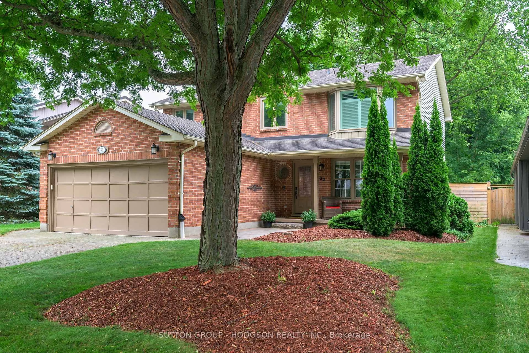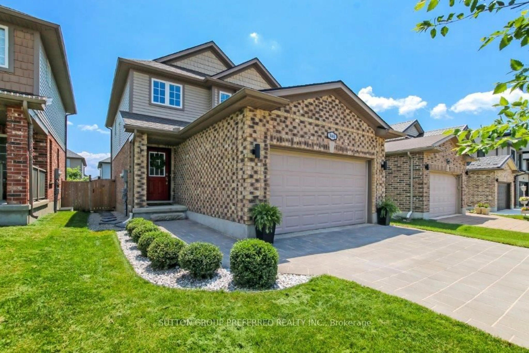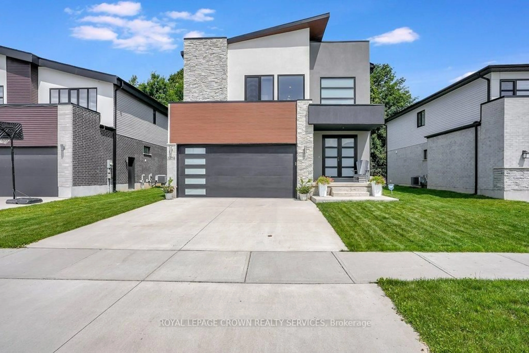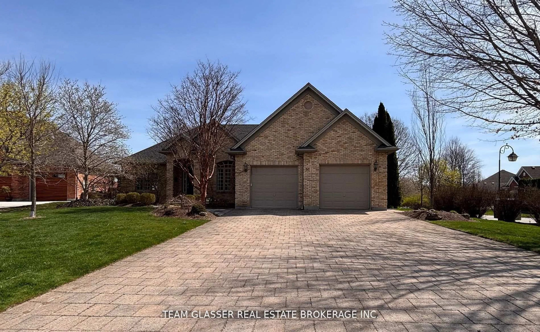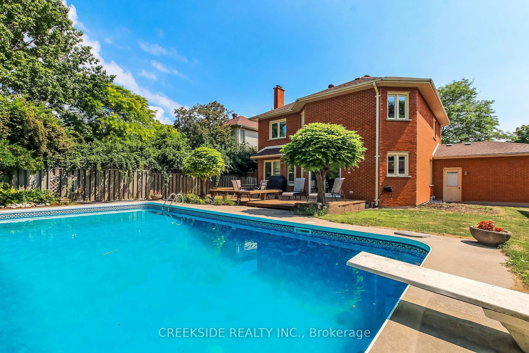1183 Hobbs Dr, London South, Ontario N6M 1E8
Contact us about this property
Highlights
Estimated valueThis is the price Wahi expects this property to sell for.
The calculation is powered by our Instant Home Value Estimate, which uses current market and property price trends to estimate your home’s value with a 90% accuracy rate.Not available
Price/Sqft$359/sqft
Monthly cost
Open Calculator
Description
Welcome to this exquisite custom-built home by The Signature Homes, located in the prestigious new community of Jackson Meadows in Southeast London. This stunning flagship model offers over 2,700 sq. ft. of beautifully designed living space above grade, with the added option of a fully finished lower level featuring a separate side entrance perfect for extended family or rental potential. Inside, you'll find four spacious bedrooms and four elegant bathrooms, including a luxurious full ensuite and two semi-ensuites. The main floor showcases a grand foyer that opens into a contemporary, open-concept layout ideal for both everyday living and entertaining. At the heart of the home is a chef-inspired kitchen with quartz countertops, matching quartz backsplashes, soft-close cabinetry, stainless steel appliances, and an oversized pantry for ample storage. Modern glass railings add a sleek, sophisticated touch throughout, further enhancing the homes upscale feel. This pre-construction opportunity is perfect for those seeking refined living in one of London's most exciting new neighborhoods don't miss your chance to make it yours. Different floor plans and models are available.
Property Details
Interior
Features
Main Floor
Kitchen
3.05 x 3.35Great Rm
3.96 x 4.57Living
3.05 x 3.35Bathroom
0.0 x 0.03 Pc Bath
Exterior
Features
Parking
Garage spaces 2
Garage type Attached
Other parking spaces 4
Total parking spaces 6
Property History
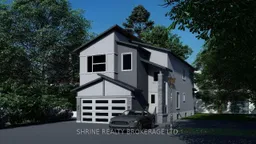 2
2