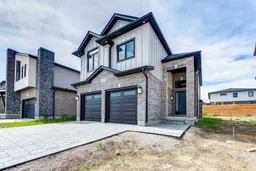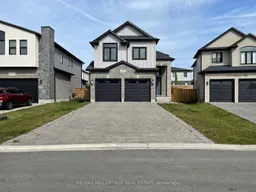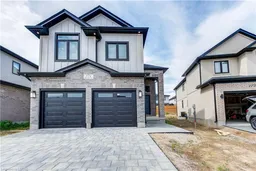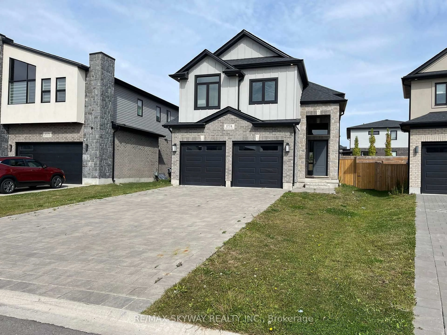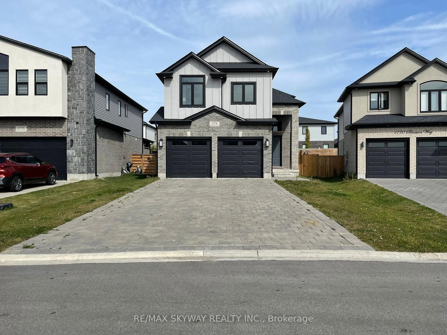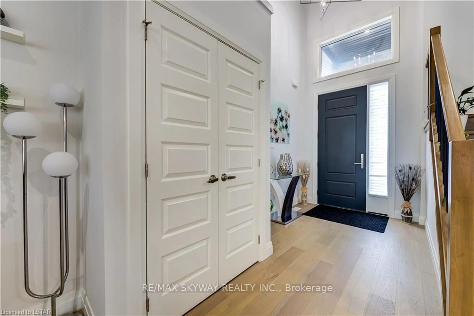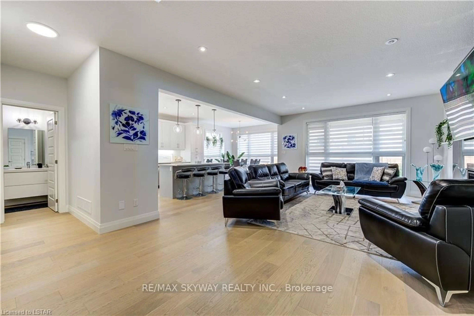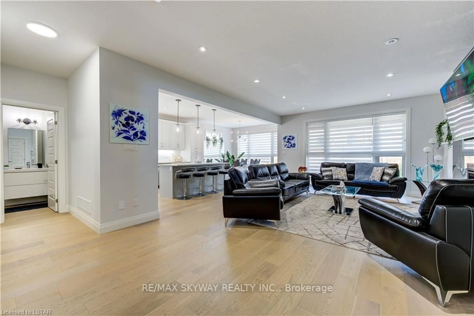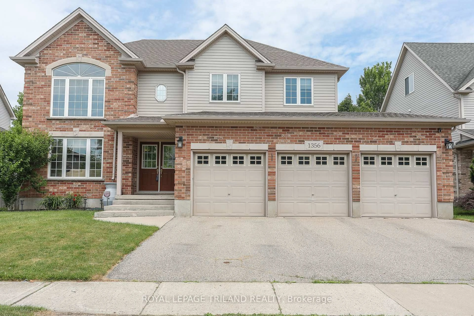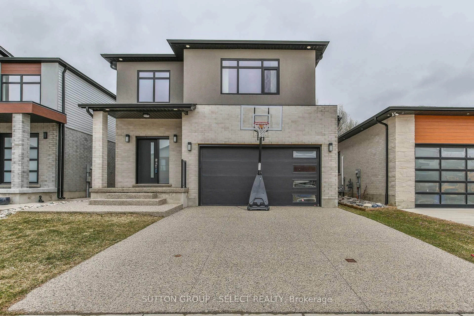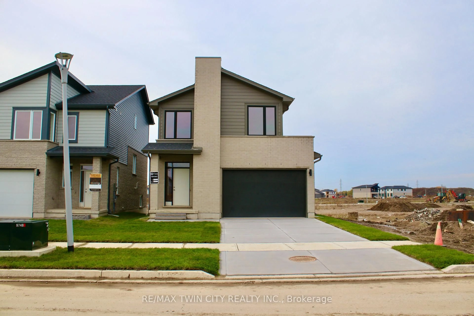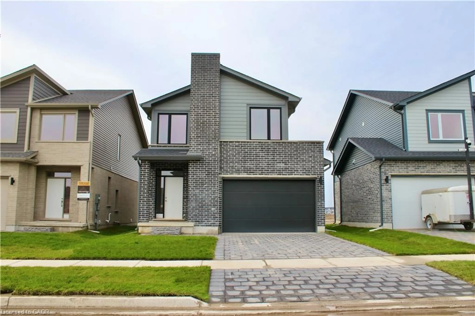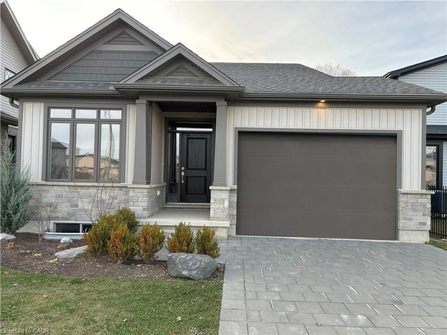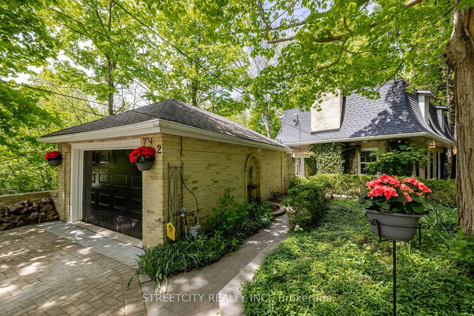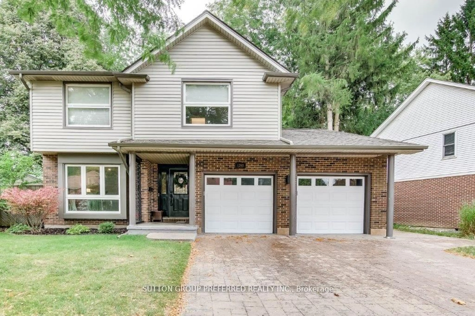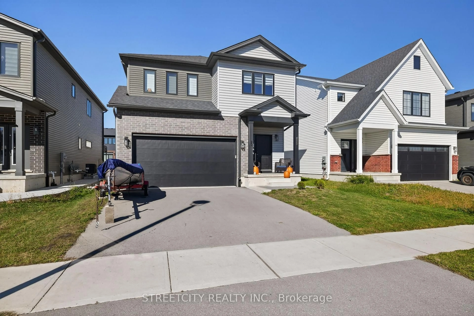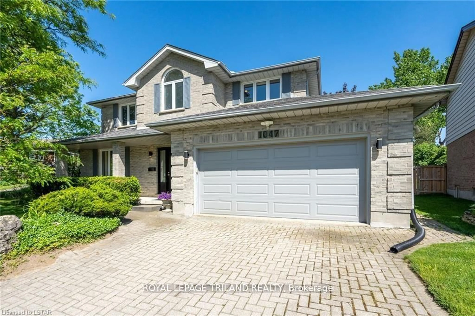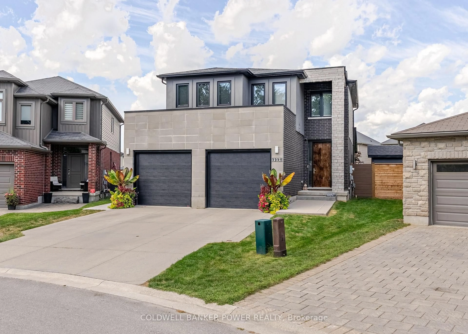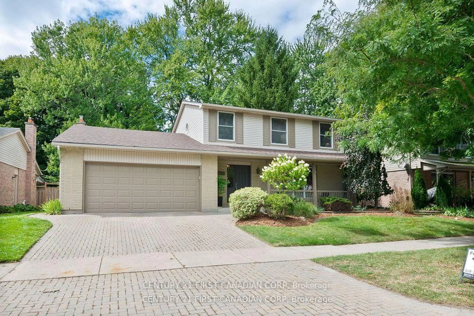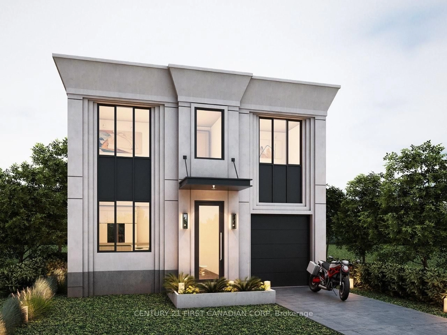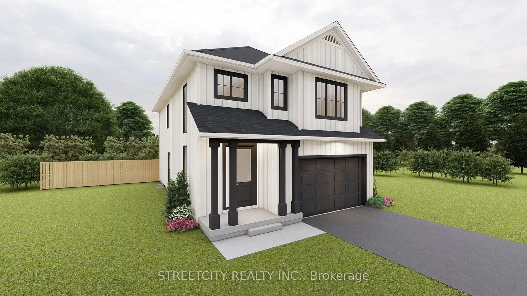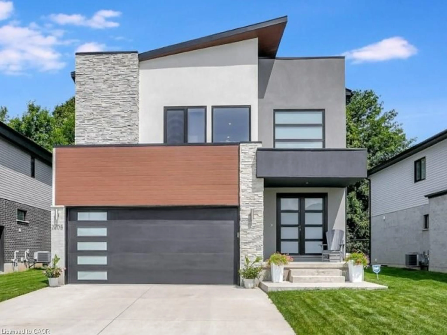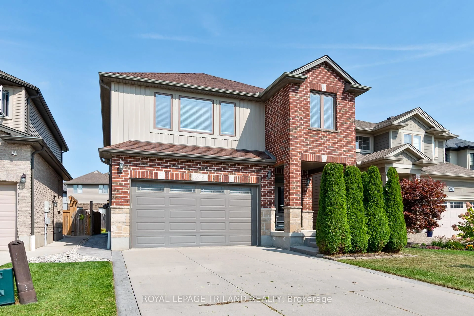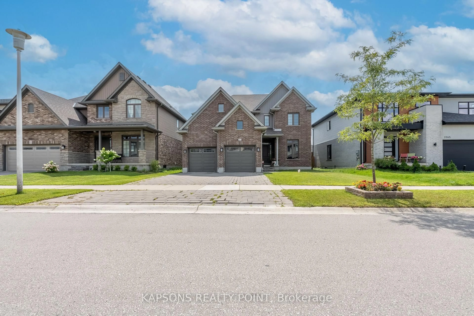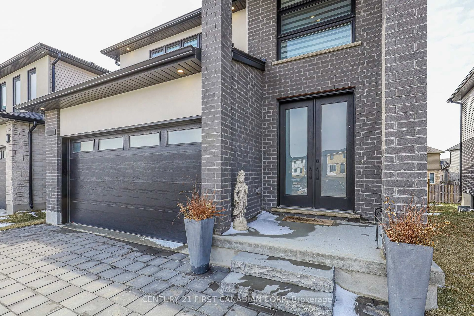1774 Brunson Way, London South, Ontario N6K 0H1
Contact us about this property
Highlights
Estimated valueThis is the price Wahi expects this property to sell for.
The calculation is powered by our Instant Home Value Estimate, which uses current market and property price trends to estimate your home’s value with a 90% accuracy rate.Not available
Price/Sqft$404/sqft
Monthly cost
Open Calculator
Description
Sits on a PREMIUM Deep LOT that widens to 54ft !! This stunning residence offers approximately 2,440 Sq ft of thoughtfully designed living space, featuring 4 elegant bedrooms and 3.5 luxurious bathrooms. The exterior captivates with its harmonious blend of stone, brick, and Hardi materials, complemented by an 8 Car driveway and double garage providing parking for up to 6 vehicles. Step inside to find engineered hardwood flooring, a striking gas fireplace with built-in shelving in the great room, and a modern kitchen showcasing quartz countertops and an oversized breakfast bar. The main floor is bathed in natural light from enlarged windows, allowing you to enjoy the breathtaking views of Bolar Mountain. Ascend to the master suite, complete with a spa-like en-suite and custom walk-in closet. Three additional bedrooms offer ample space for family and guests, while the unfinished basement invites your creative touch.
Property Details
Interior
Features
Main Floor
Great Rm
5.97 x 4.6W/O To Patio / Window Flr to Ceil
Kitchen
3.68 x 3.56Quartz Counter / hardwood floor
Dining
3.56 x 3.56Window
Bathroom
0.0 x 0.0Quartz Counter / 2 Pc Bath
Exterior
Features
Parking
Garage spaces 2
Garage type Attached
Other parking spaces 6
Total parking spaces 8
Property History
 32
32