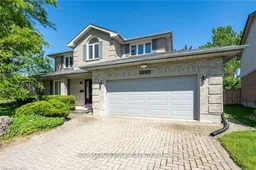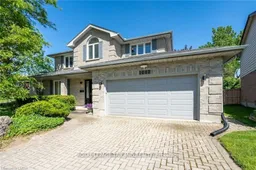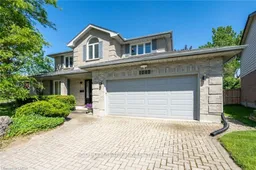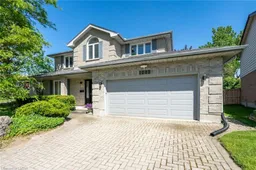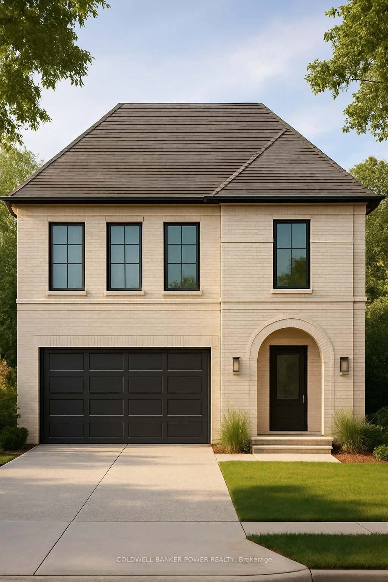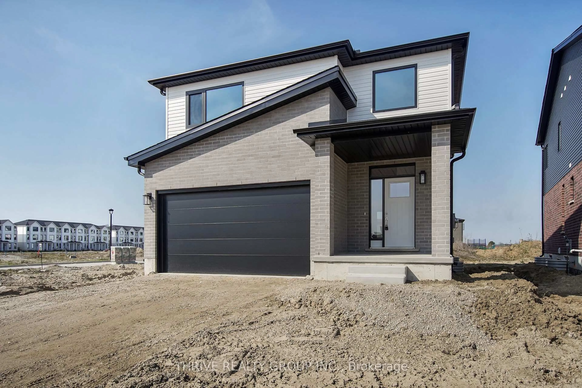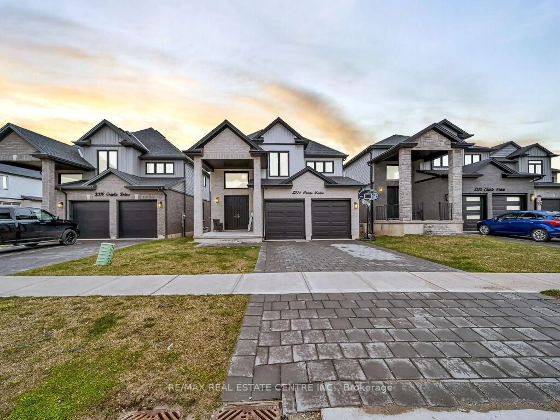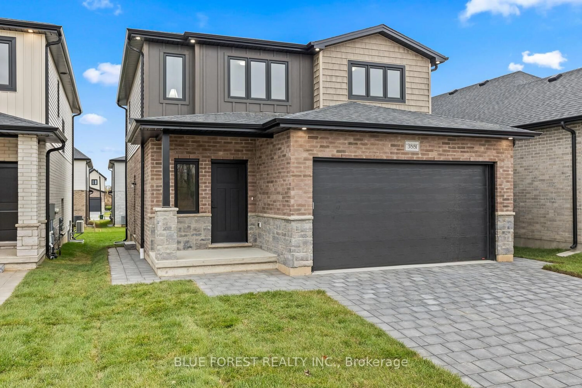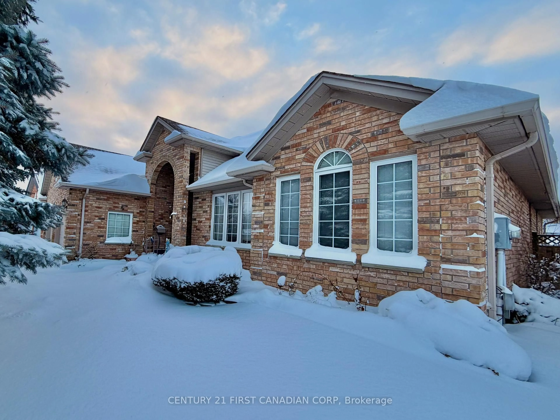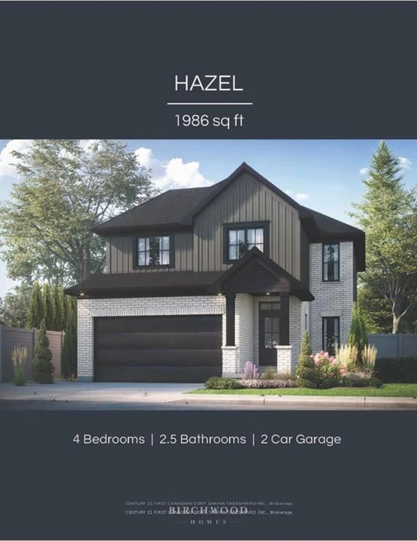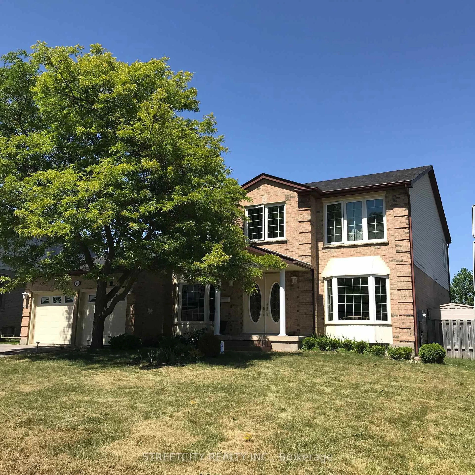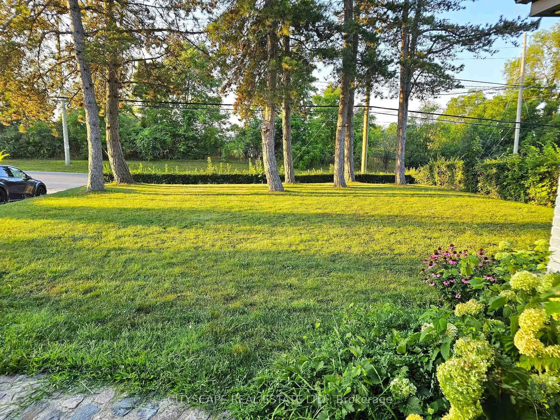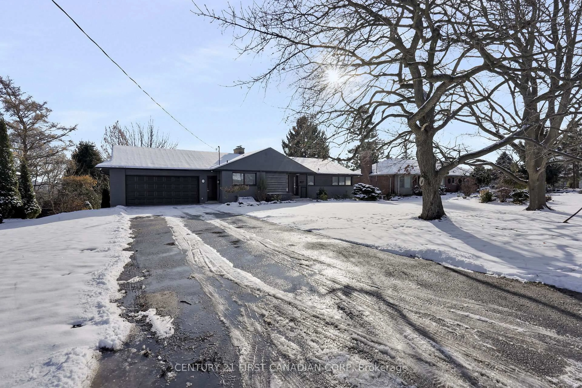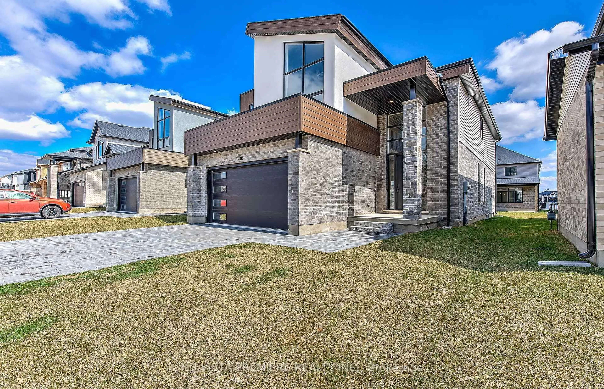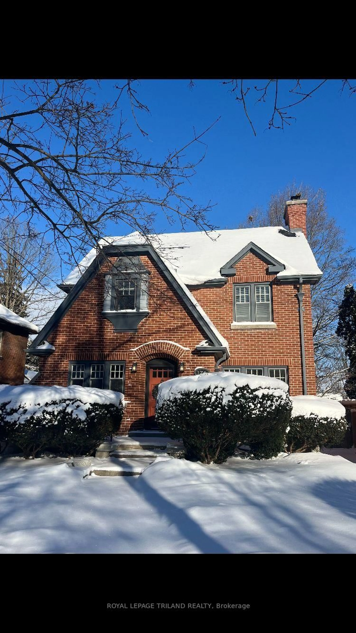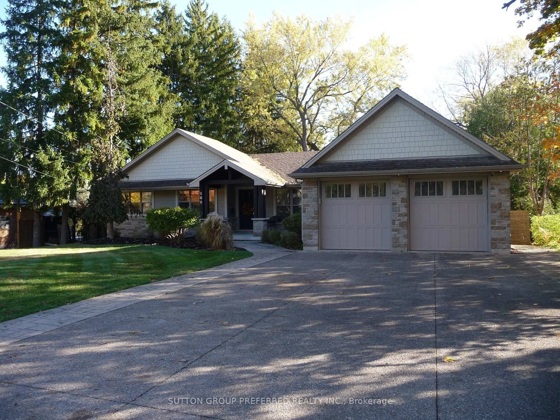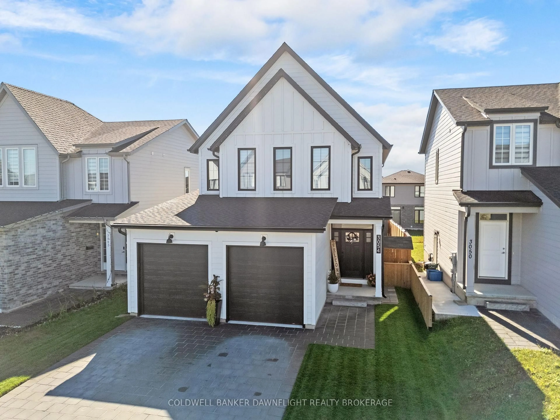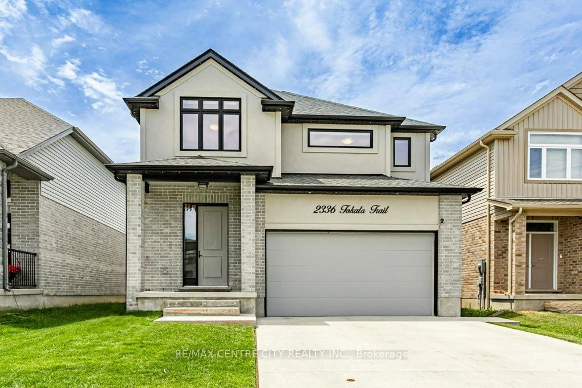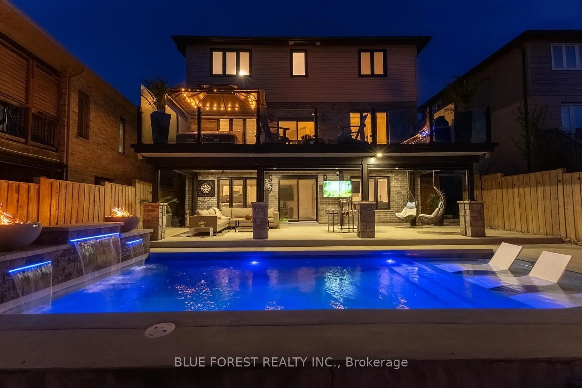Welcome to this beautifully updated home in the highly desirable Byron neighbourhood, known for its great community and active lifestyle. With 4bedrooms and 3 bathrooms, this home provides plenty of room for a growing family or those who love to entertain. Inside, you'll find updated vinyl windows, new flooring throughout and updated bathrooms, including a primary bathroom retreat with a soaker tub and large windows that let in an abundance of natural light. The spacious primary bedroom boasts a generous walk-in closet with custom built-ins, and the entire home has been freshly painted, offering a modern, clean aesthetic. The kitchen is a true highlight, featuring stone countertops, custom cabinetry, and modern stainless steel appliances. If it's location you are looking for, enjoy the home's prime location near sought-after schools, village shopping, dining, Boler Mountain, and Springbank Park. Don't miss this chance to live in one of London's most coveted Neighbourhoods!
Inclusions: Dishwasher, Dryer, Garage Door Opener, Range Hood, Refrigerator, Smoke Detector, Stove, Washer, All window coverings/blinds, closet built ins, alarm system
