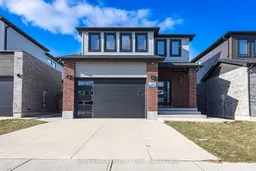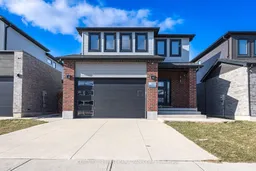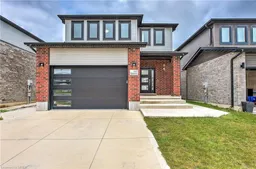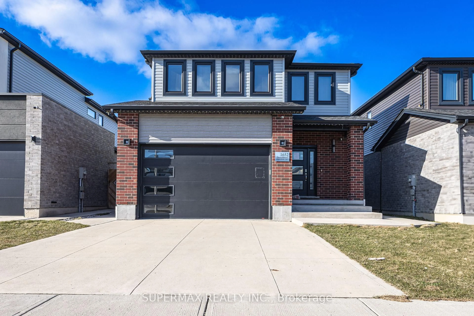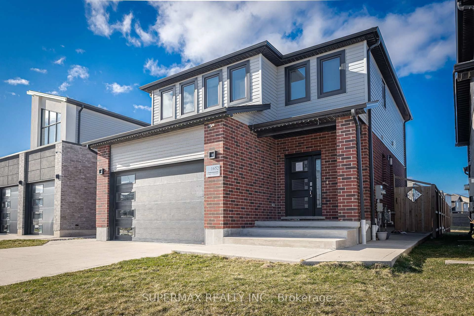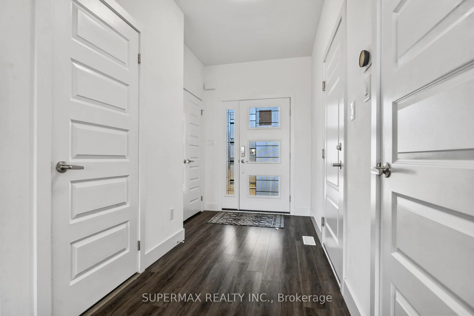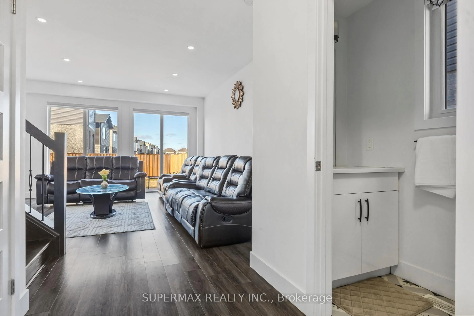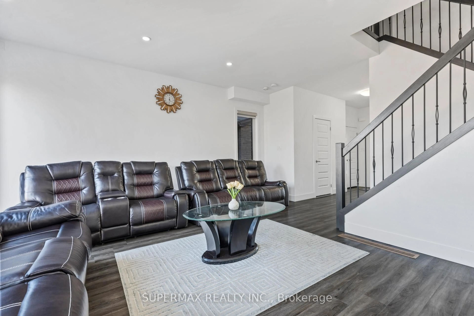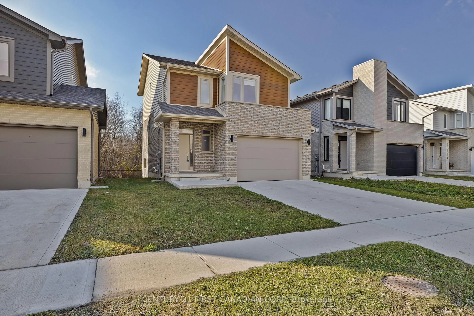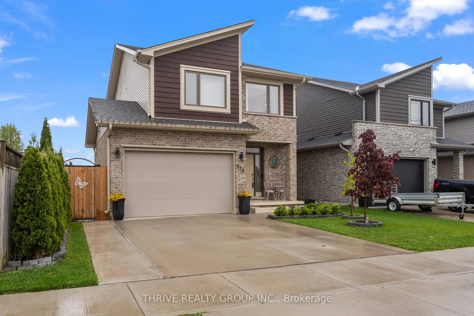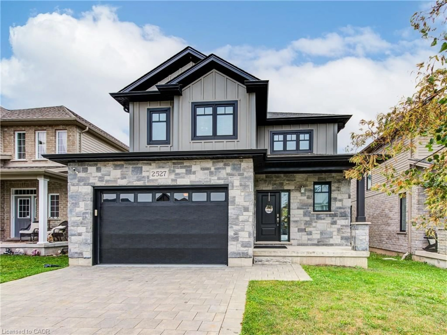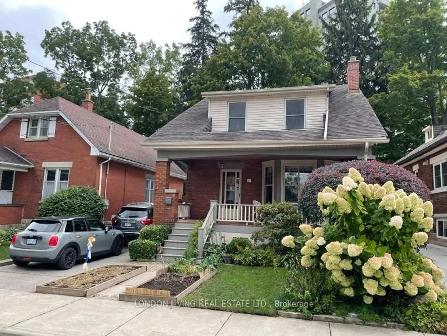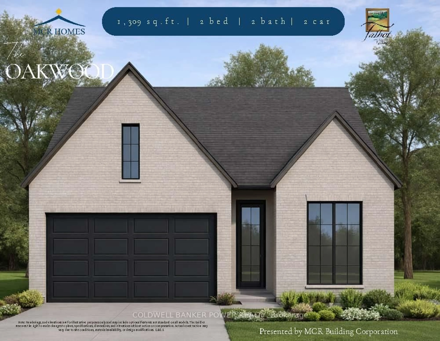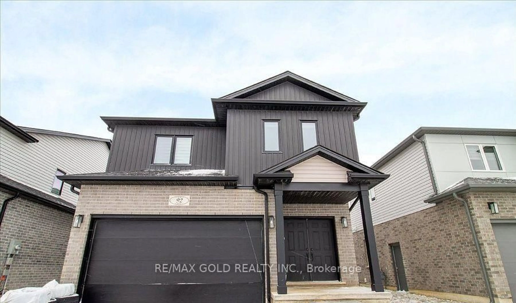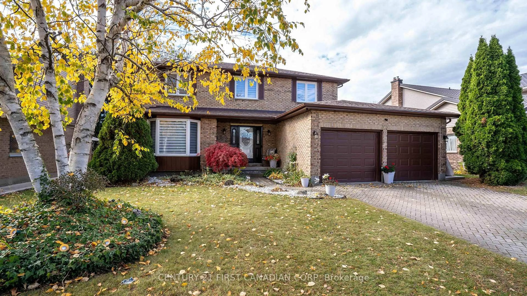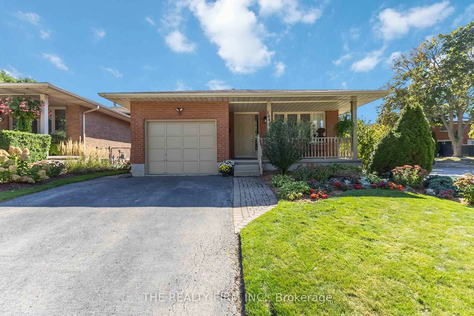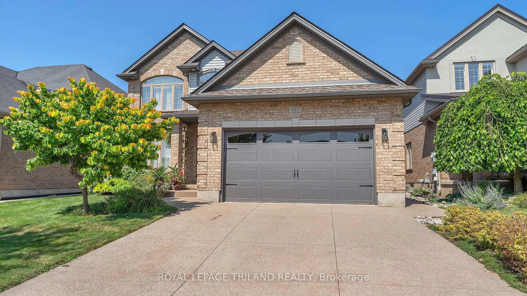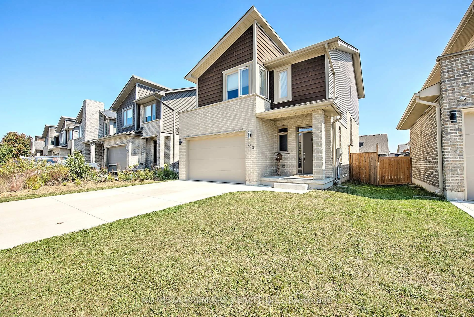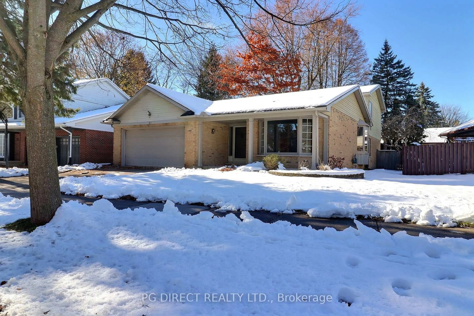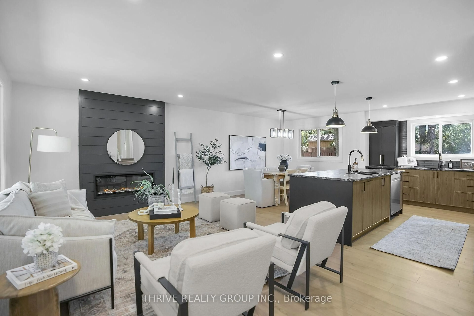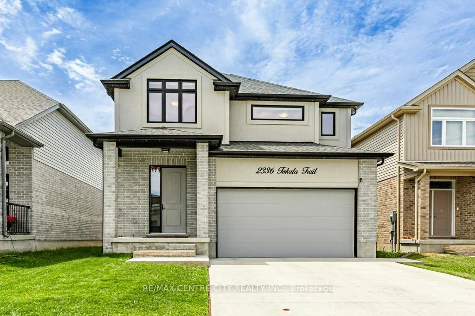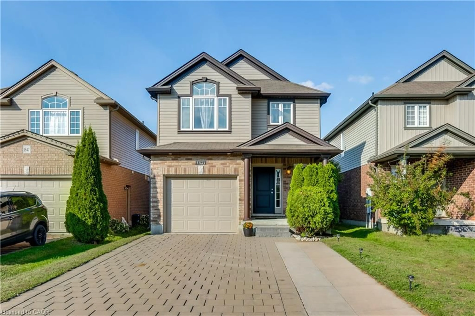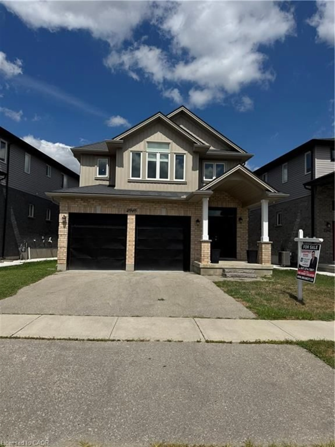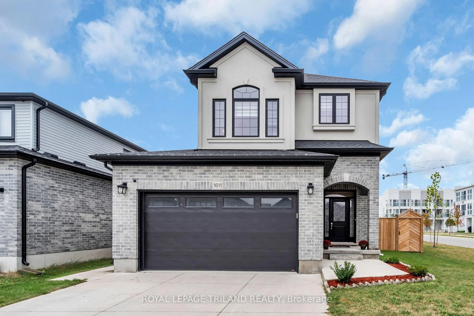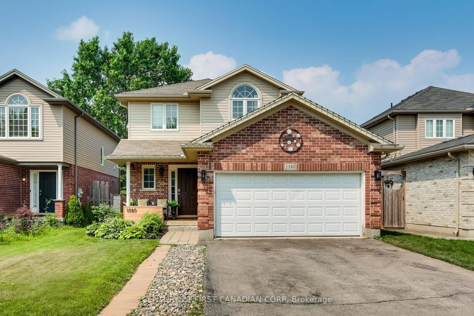1652 Chelton Crt, London South, Ontario N6M 0A2
Contact us about this property
Highlights
Estimated valueThis is the price Wahi expects this property to sell for.
The calculation is powered by our Instant Home Value Estimate, which uses current market and property price trends to estimate your home’s value with a 90% accuracy rate.Not available
Price/Sqft$443/sqft
Monthly cost
Open Calculator
Description
Experience modern living at its finest in this exceptional home by Patrick Hazzard Custom Homes Inc., tucked away in a quiet cul-de-sac in sought-after Southeast London with quick access to Highway 401. Designed with todays lifestyle in mind, this smart home offers convenience, security, and elegant finishes throughout The main level showcases a chef-inspired kitchen with a quartz waterfall island, full slab backsplash, gas range, granite sink, pantry, and premium stainless-steel appliances. The bright and airy open-concept living and dining area features expansive windows that bathe the space in natural light, complemented by motorized designer blinds for added comfort and style. Upstairs, retreat to a luxurious primary suite complete with a spacious walk-in closet and spa-like 4 piece ensuite with quartz counters and a fully tiled glass shower. Two additional bedrooms, a stylish 3-piece bath, and a dedicated laundry room complete the second floor. Enjoy the outdoors in the beautifully finished backyard, featuring a large concrete patio and 7-foot privacy fencing perfect for entertaining or relaxing. Additional features include ash hardwood stairs with metal spindles, paver stone driveway parking or 2 cars in the driveway, rough-in for a basement bathroom, air conditioning, HRV system, and a finished 2-car garage with concrete front and side walkways. Every detail in this home reflects quality, craftsmanship, and thoughtful design truly a move-in ready gem in one of London's most desirable neighborhoods
Property Details
Interior
Features
Exterior
Features
Parking
Garage spaces 2
Garage type Attached
Other parking spaces 2
Total parking spaces 4
Property History
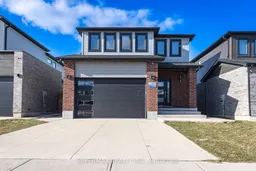 21
21