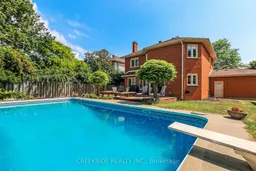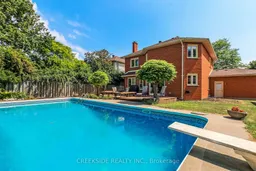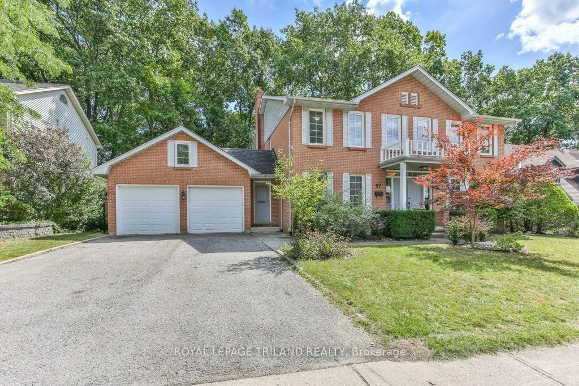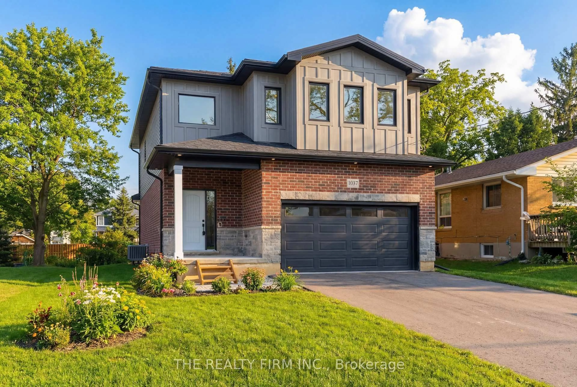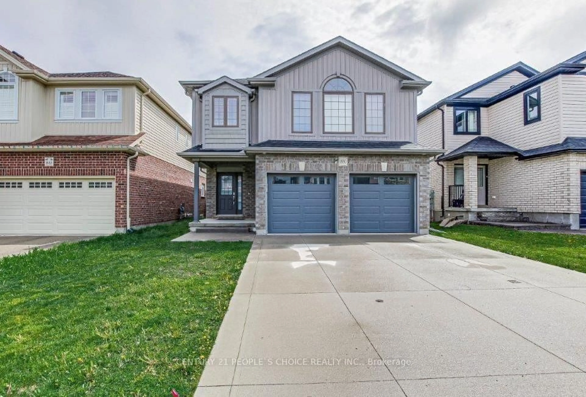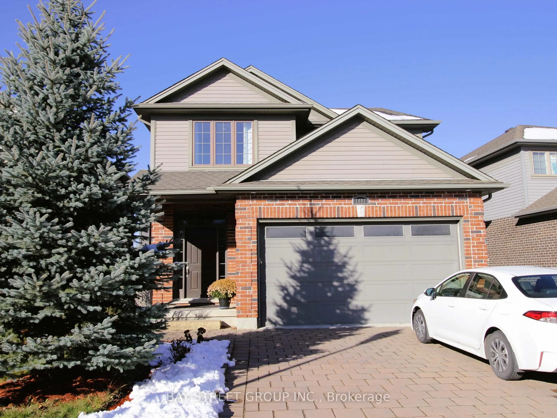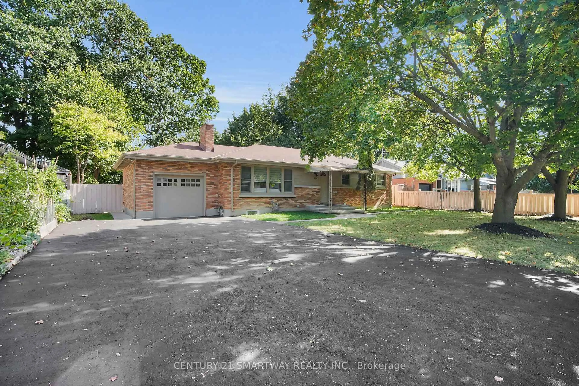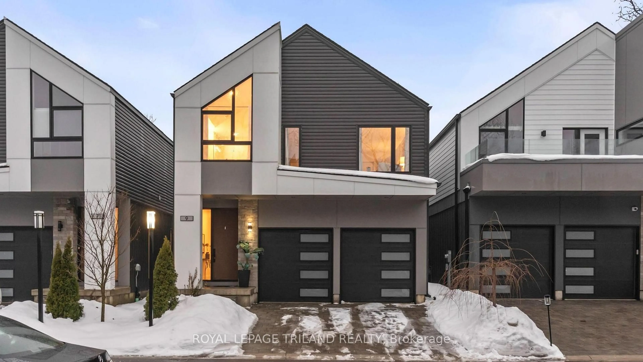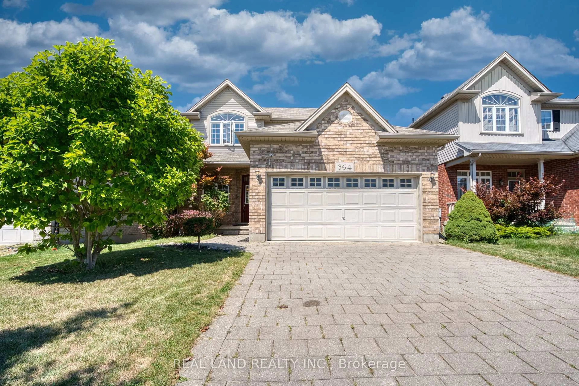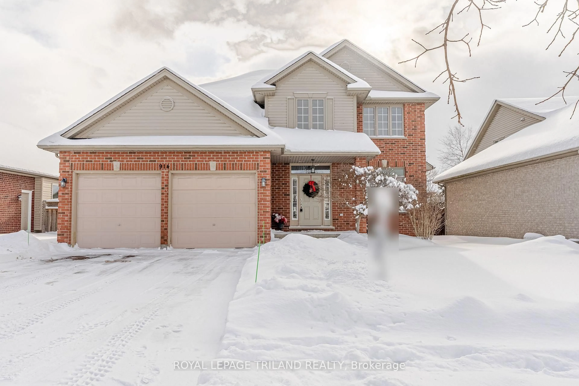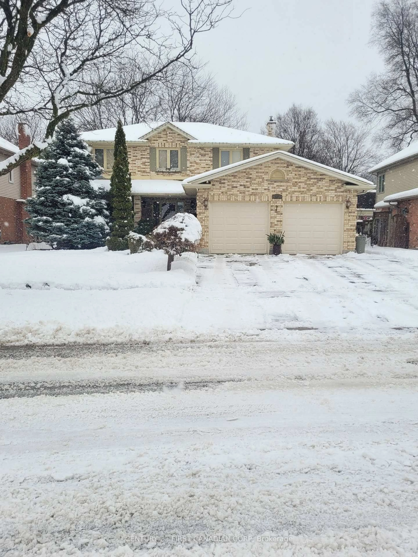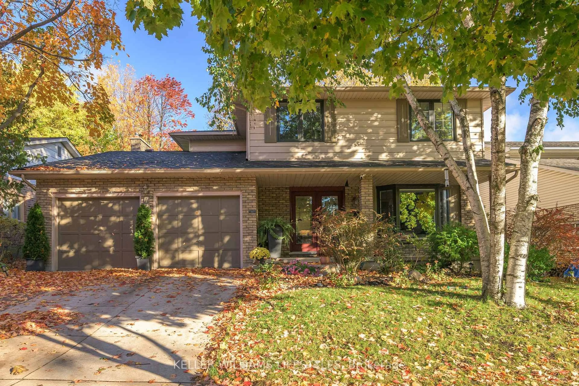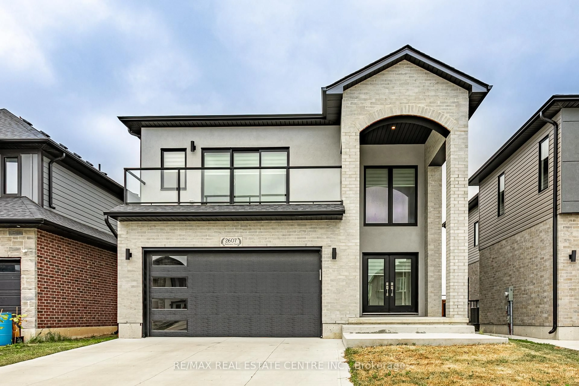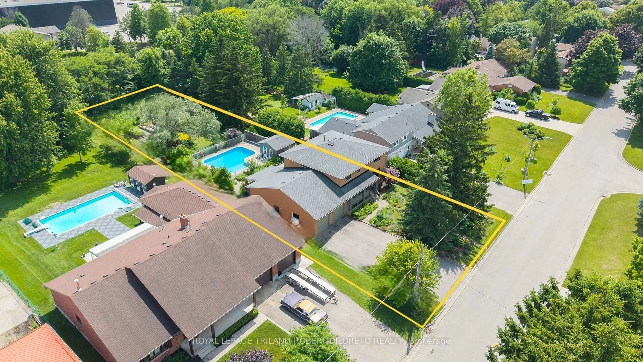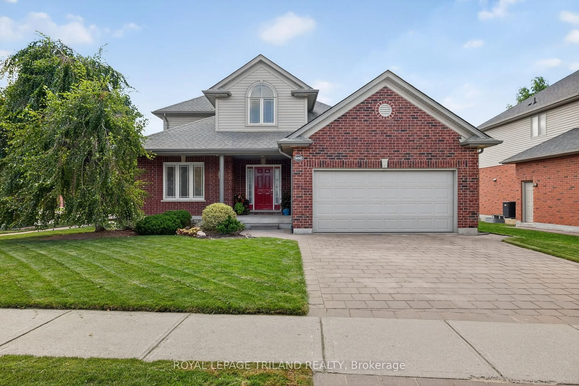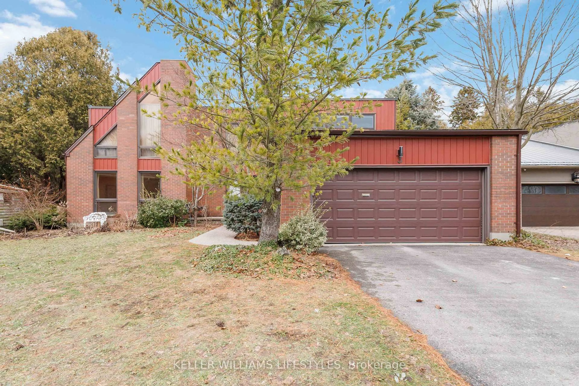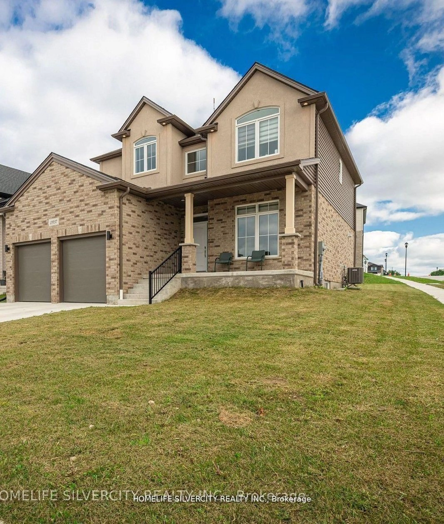Welcome to 1637 Hastings Dr a spacious and well-kept 4-bedroom detached home with an in-ground pool, offering 2,360 sq ft above grade and located on a quiet street directly across from Jack Chambers Public School in North London. Step into a wide, welcoming foyer leading to a bright living room with a cozy log-burning fireplace and a formal dining area. The large eat-in kitchen features a central island, breakfast area, ample cabinetry, and an under-sink water filtration system (buyer to replace filters as needed). A separate cooking space has been created from the original mud room perfect for high-heat or aromatic meals. The main floor also includes a home office and a powder room. Upstairs you'll find four generously sized bedrooms and a full bath with ensuite access from the primary bedroom. The lower level offers a family area, a stylish bar with built-in mini fridge, a quiet study, a versatile bonus room, a powder room, and a separate shower ideal for flexible family living. Enjoy the fully fenced backyard oasis with an in-ground pool (liner 2020), landscaped garden, and natural gas BBQ hookup. Many rooms freshly painted in neutral tones (2024-2025). Garage features epoxy-coated flooring(2025). Swimming Pool Filter (2020), Pump (2024), Polaris P955 4WD Robotic Pool Cleaner w/ Remote (2021) and A/C (2020). Located minutes to Masonville Mall, Western University (3 km), parks, shopping, and transit. Double garage and wide driveway. A move-in ready home with space, function, and in a prime location!
Inclusions: Refrigerator, Freezer, 2 stoves and hoodies existed, Microwave oven, Dishwasher, Water Filter, BBQ, Bar Frig existed, Washer and Dryer, Pool Robot vacuum existed. Garage door remote.
