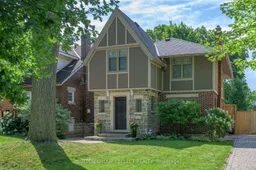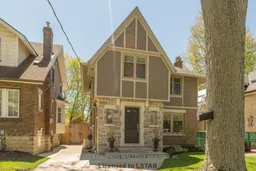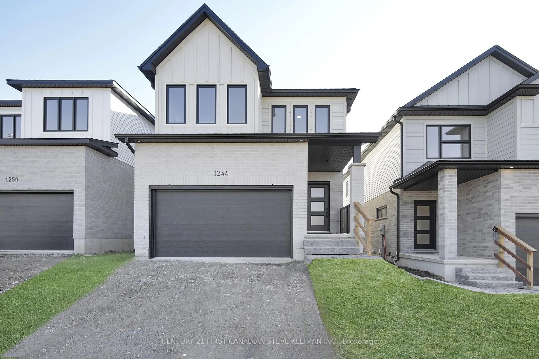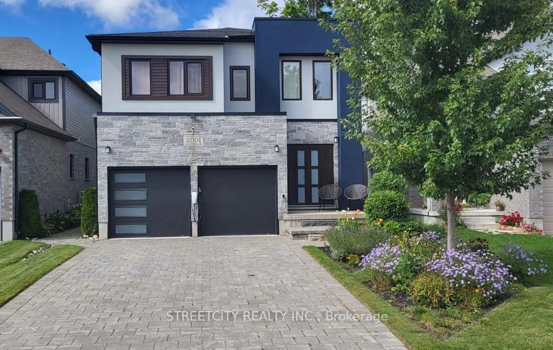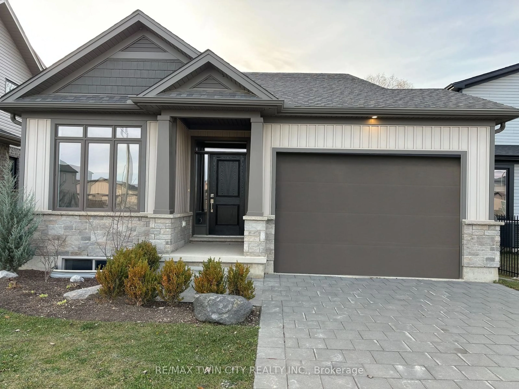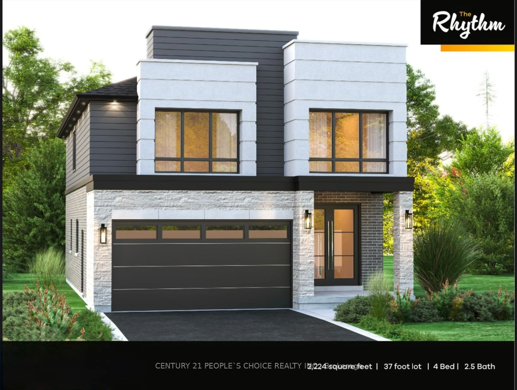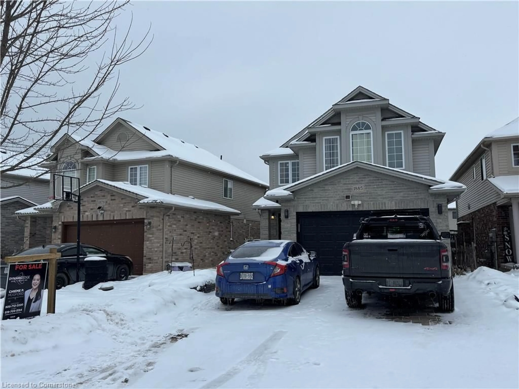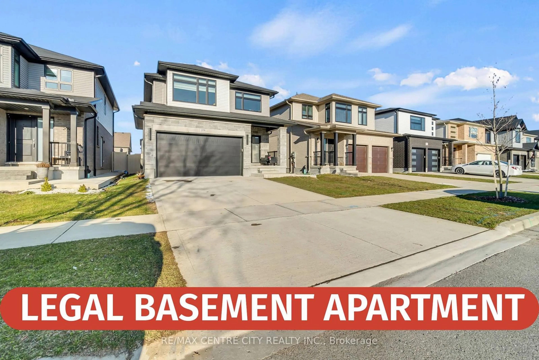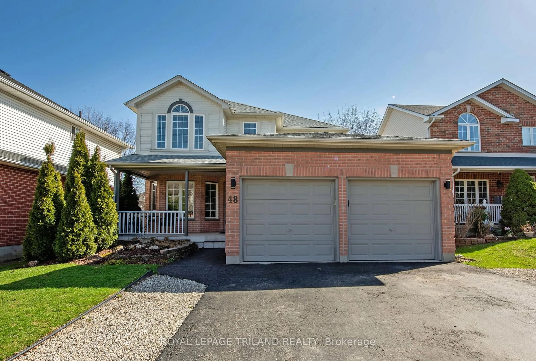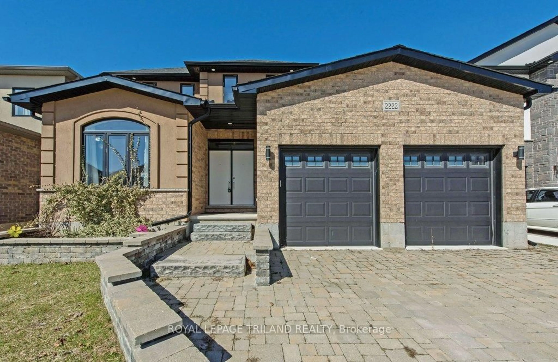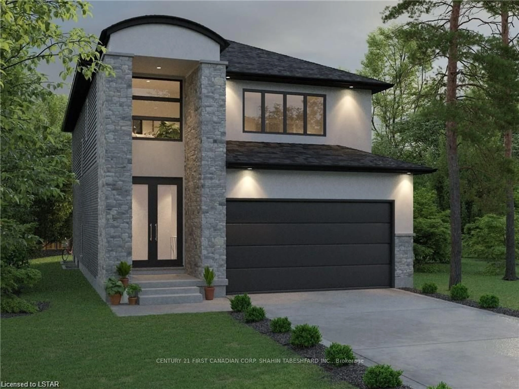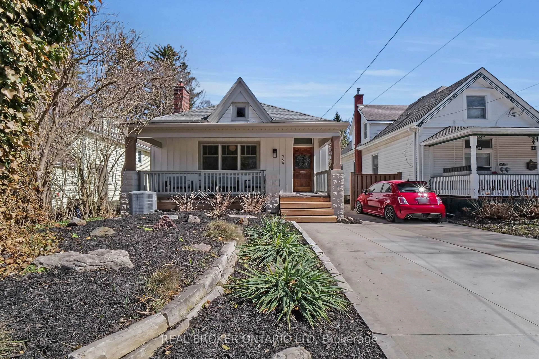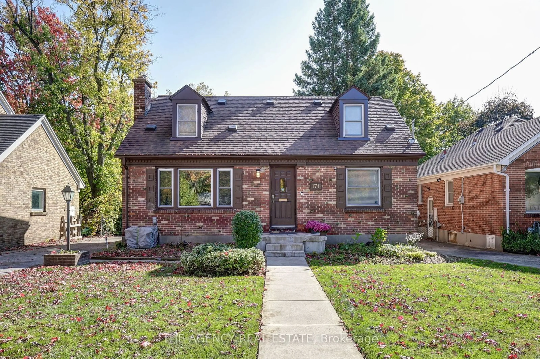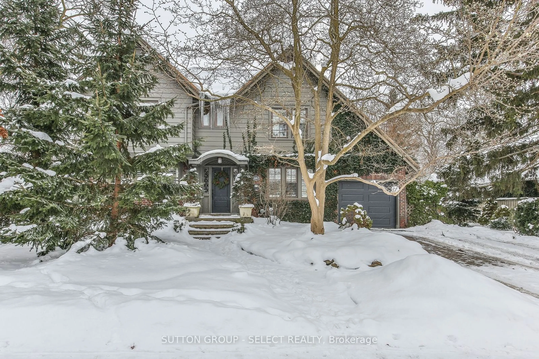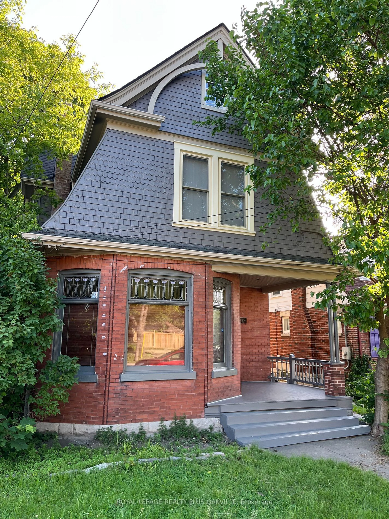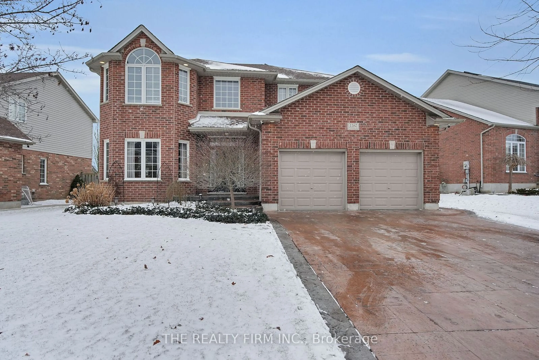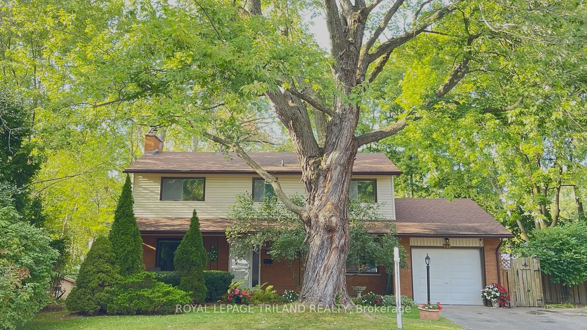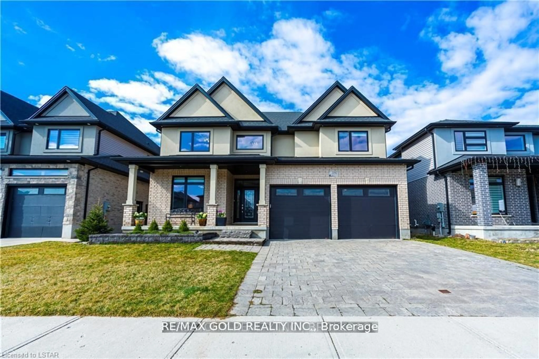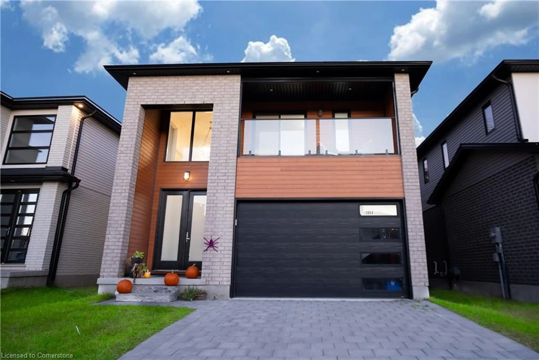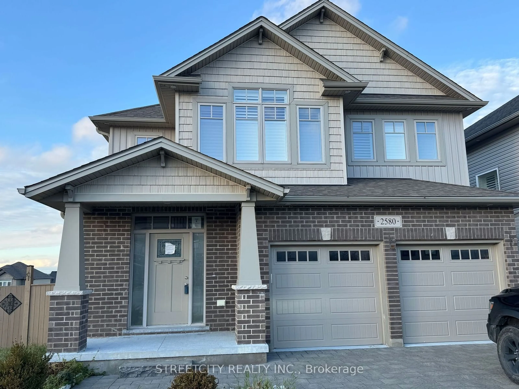This beautiful 3 bedroom, 3 1/2 bath, Old North executive home, built in 1925, enjoys striking curb appeal with a natural stone, brick & Modern Tudor facade. Set on a private, 150-foot-deep lot, the outdoor oasis features a picturesque garden shed, interlocking brick back patio and a fully fenced yard. Enjoy a full-depth, 16 ft x 32 ft oval heated pool with a brand new liner (2024), surrounded by thoughtfully landscaped gardens & extended paver stone patios. Covered back deck, perched overlooking the grounds, features a cathedral ceiling with timber beam detail, garden doors with nature stone surround, bar fridge and a built-in hot tub. Bonus: 3 integrated storage sheds built into the deck. The inviting foyer offers soft, light tones, built-in cabinetry with locker style bench and opens to a spacious living room with a gas fireplace, crown molding, and rich hardwood floors. Beautiful windows draw natural light throughout the living spaces. The updated kitchen shines with white shaker-style cabinetry, JennAire stainless steel appliances, including gas range, sleek quartz countertops (2024), and a 3-seat breakfast bar that flows into the dining room with designer wall treatments, pot lights, and garden doors leading to the deck.Hardwood floors continue across the second floor and through three bedrooms, including a primary suite with a 4-piece ensuite featuring a double sink vanity, quartz countertops, and a glass/tile seated shower with rain head. A brand-new 4-piece main bath (2024) features a designer tile surround, warm oak vanity with quartz counters. The finished lower includes laundry area, convenient pantry w/fridge, media lounge, 3-piece bathroom & lots of storage. Concrete drive parks 3 cars. Additional features: custom window treatments, updated 200-amp electrical, owned water heaters. Pool heater ~4 yrs, sand filter ~ 5 yrs. Nautilus robot. Hot tub cover 3 yrs. Washer/Dryer 2 yrs. St George P.S. & Central S.S. catchments. Close to University & 3 hospitals.
Inclusions: Pool equipment, safety cover, Nautilus robot cleaner, hot tub/hot tub cover
