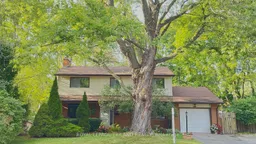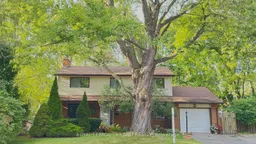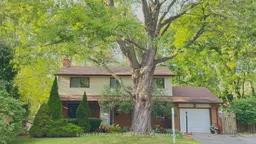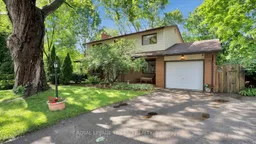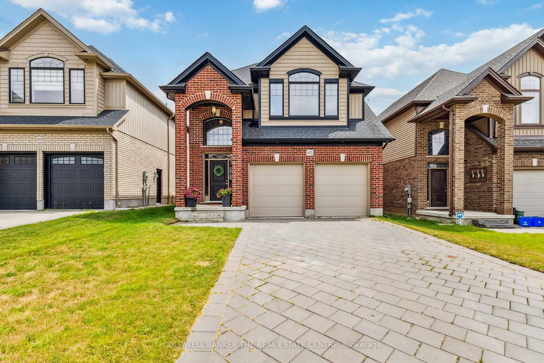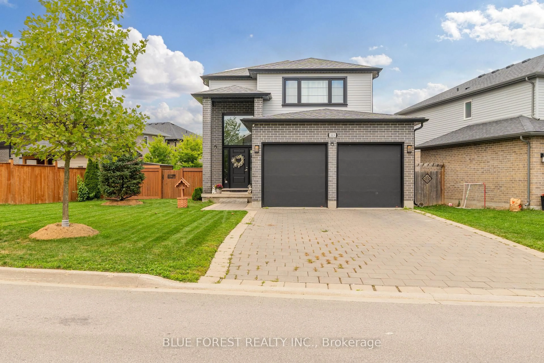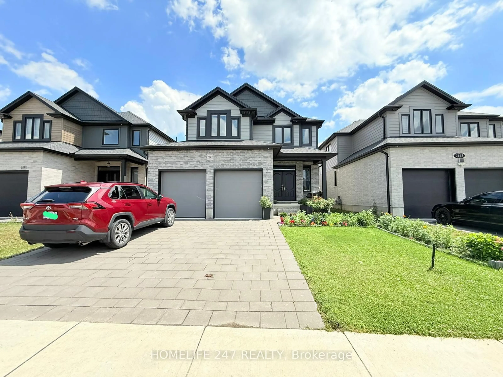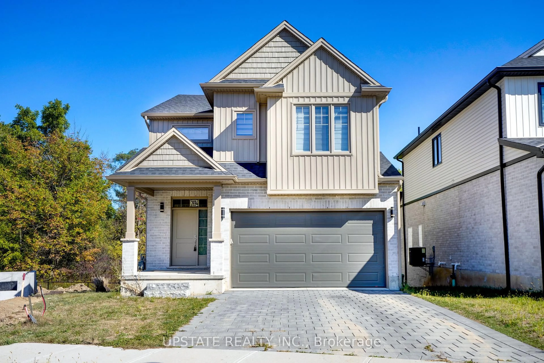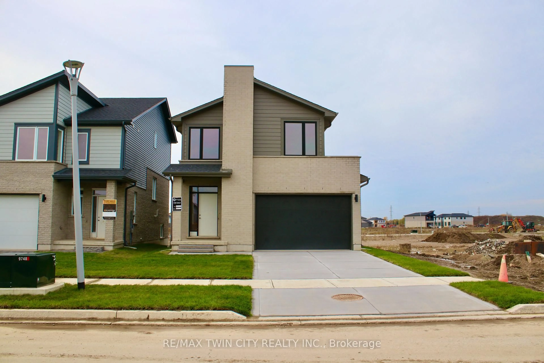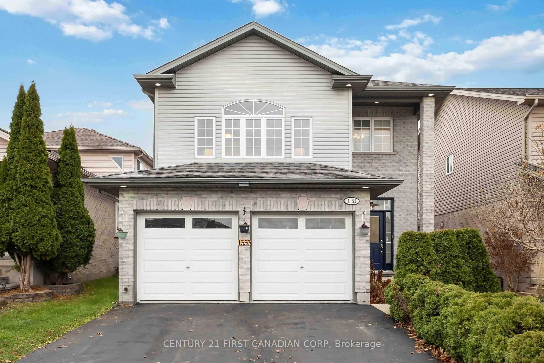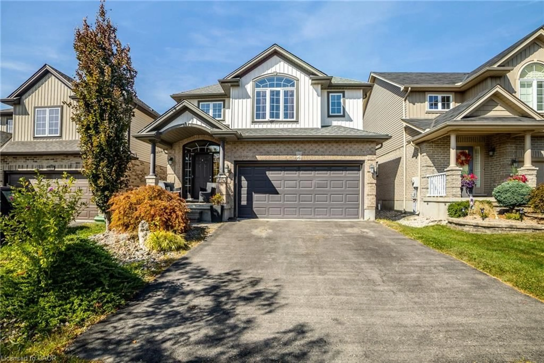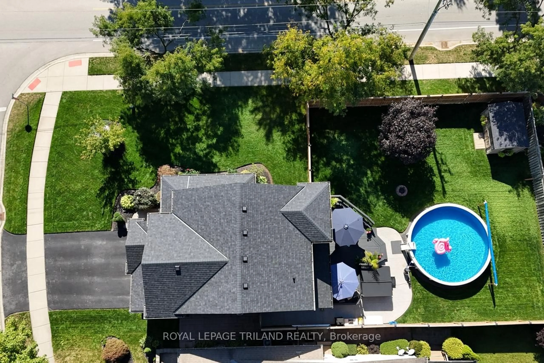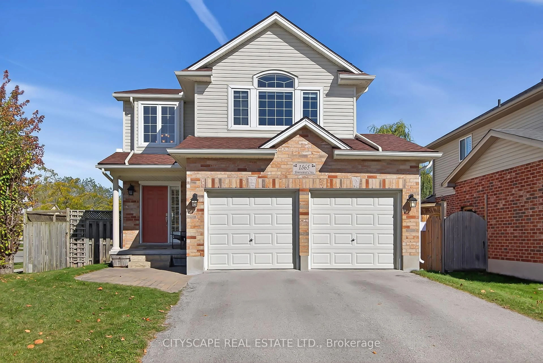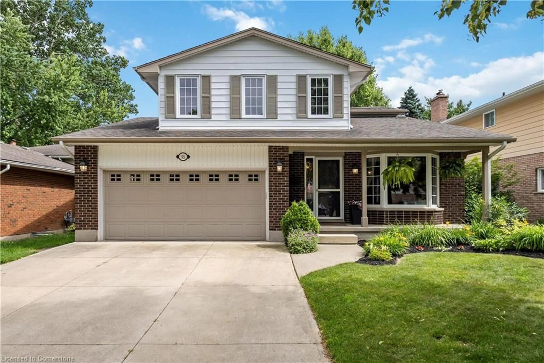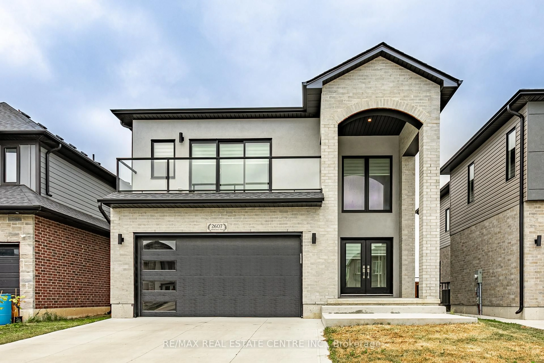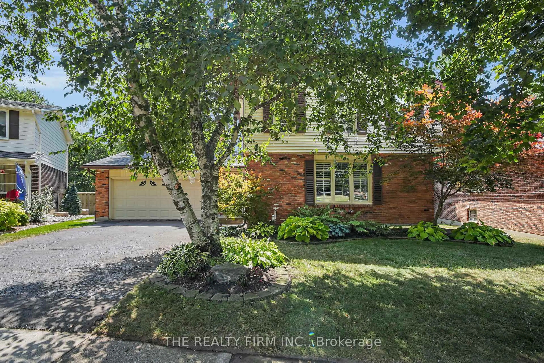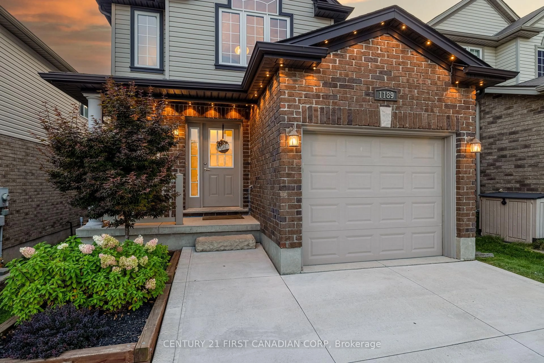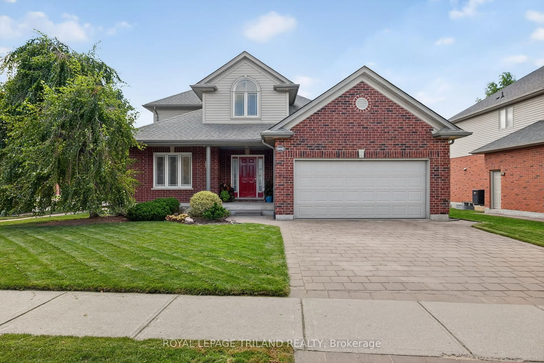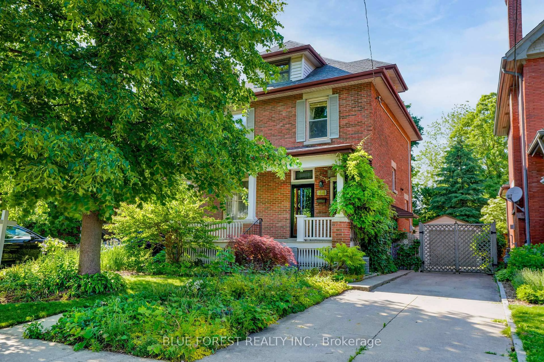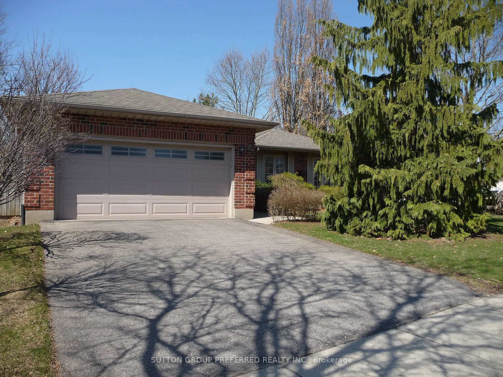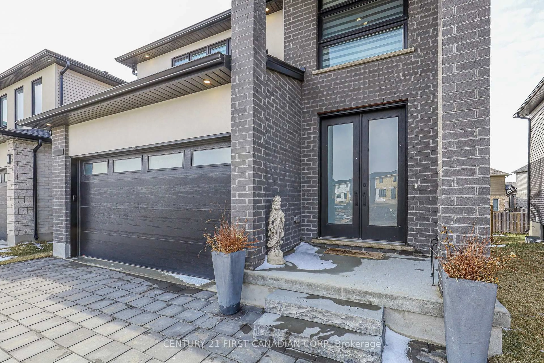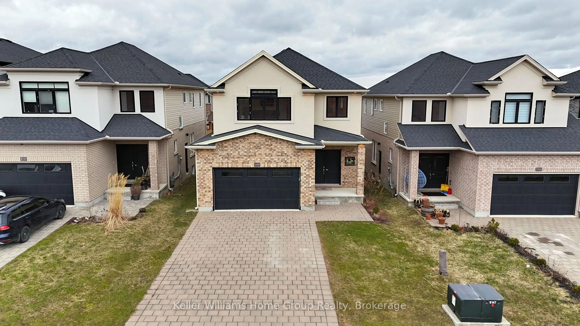Discover the untapped potential of this charming 4-bedroom, 3-bathroom home in the sought-after Sherwood Forest neighborhood! Situated on a spacious pie-shaped lot in a quiet cul-de-sac, this home offers solid bones and endless opportunities to transform it into your dream family residence. The inviting main floor features a cozy living room with a fireplace and patio doors leading to a generous deck perfect for entertaining. The dining area flows seamlessly into a bright kitchen with an eating nook and access to an additional side deck, ideal for outdoor grilling. A versatile home office and a convenient 2-piece bath complete this level. Upstairs, you'll find four well-sized bedrooms and a 4-piece bath. The primary bedroom boasts ample space and a vanity area, with potential to add a future ensuite. The finished walkout basement provides even more flexibility, offering a spacious rec room, a second kitchen, a 3-piece bath, and laundry perfect for extended family or guests. Step outside to enjoy the expansive, fenced backyard with mature trees, a garden shed, and plenty of room to create your own private retreat. With its unbeatable location near Western University, University Hospital, parks, trails, and top-rated schools, this is an incredible opportunity for buyers with vision to update and modernize a home in a prime location. Don't miss your chance to turn this diamond in the rough into your dream home like so many others have done in this neighbourhood.
Inclusions: Refrigerator, Stove, Dishwasher, Washer, Dryer, window coverings & blinds, basement fridge & Stove
