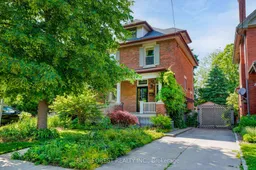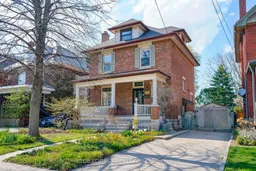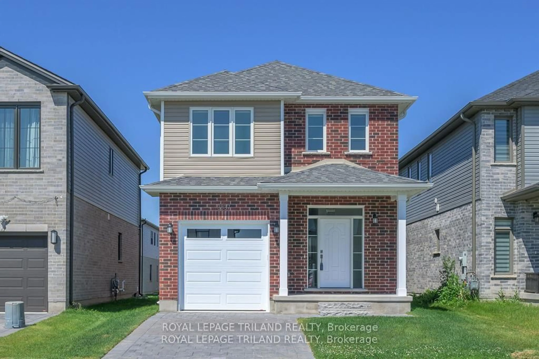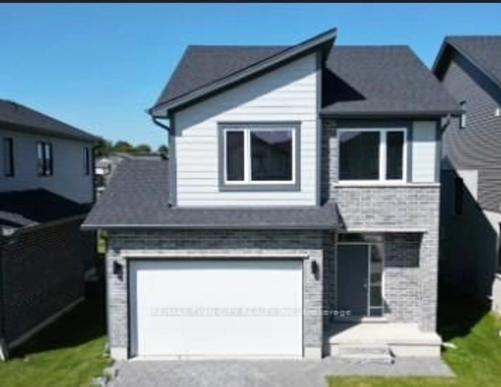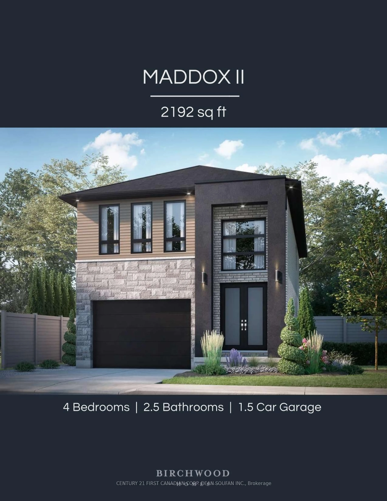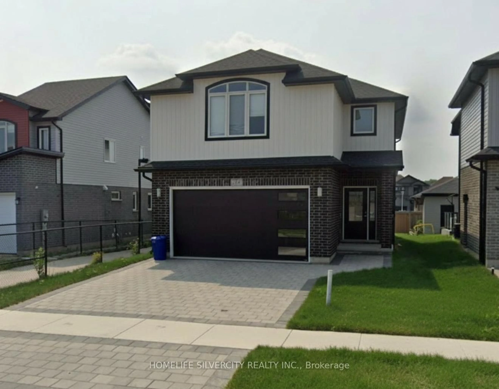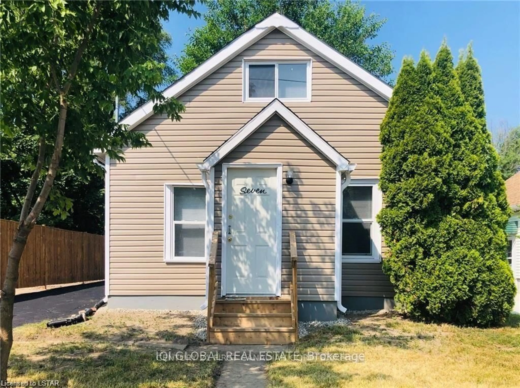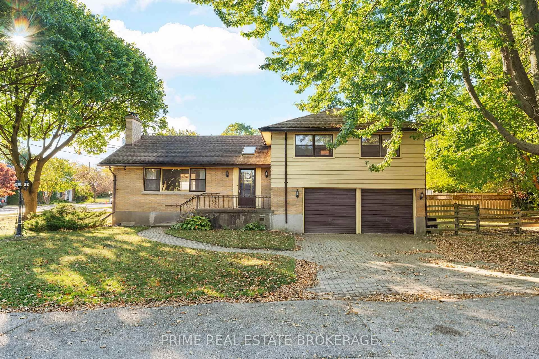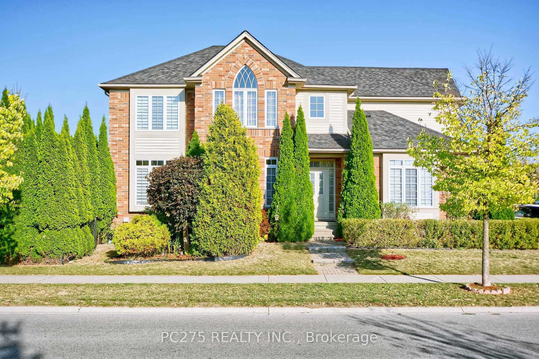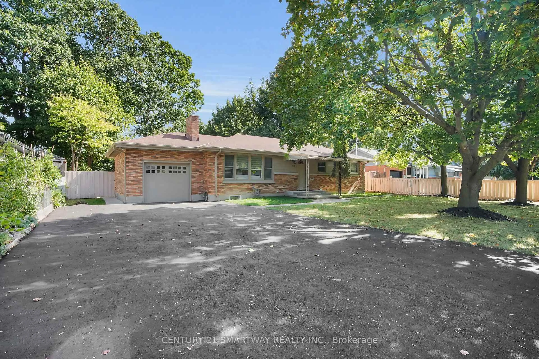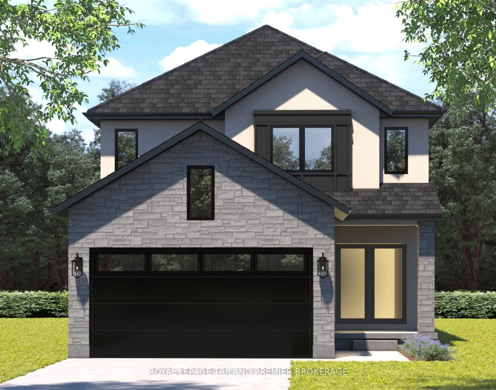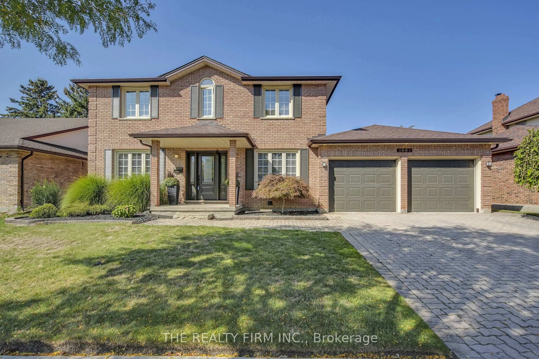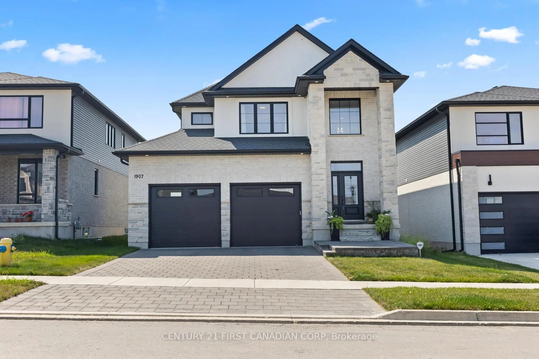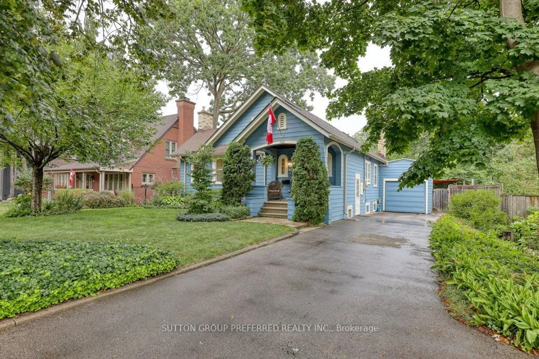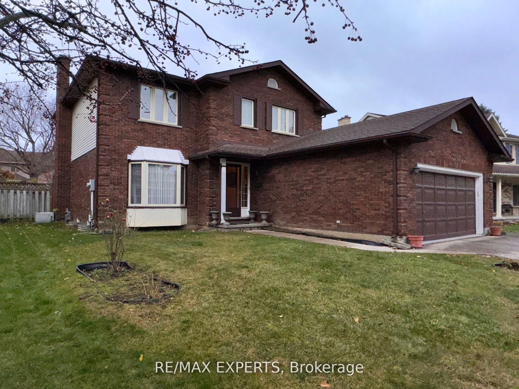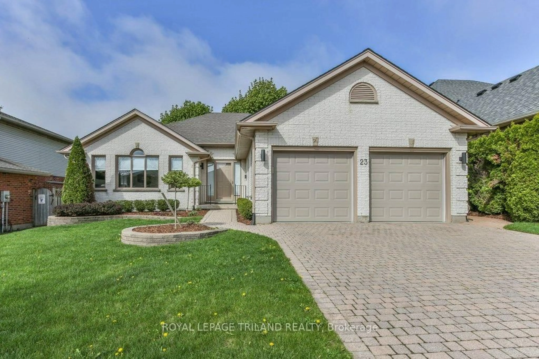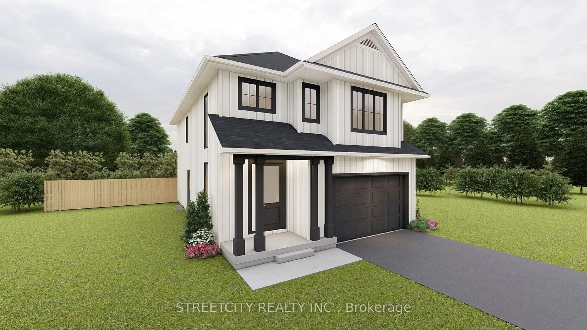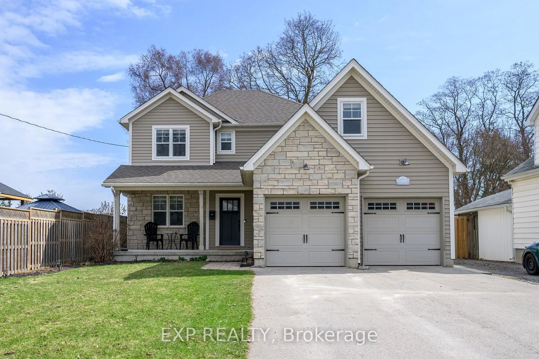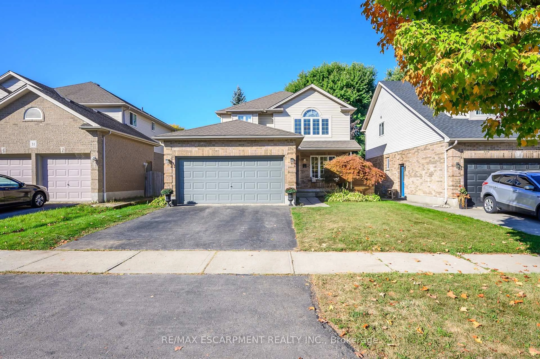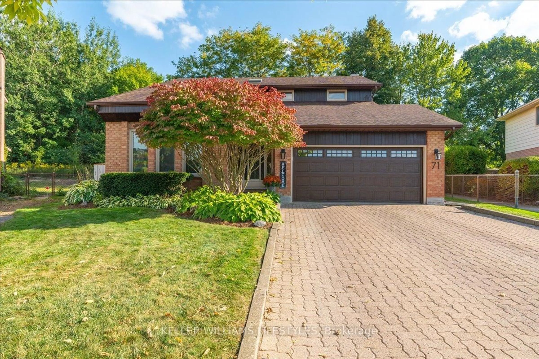Welcome to 44 Windsor Avenue a true Wortley Village gem on one of the most charming tree-lined streets in Old South.This 2.5-storey, all-brick beauty blends classic character with thoughtful updates and a warm, inviting feel throughout. From the moment you arrive, you'll love the curb appeal and peaceful vibe that Windsor Ave is known for, a quiet, walkable street just steps to the heart of the Village. Inside, the home offers all the timeless charm you'd expect in a Wortley home: high ceilings, original trim, and beautiful architectural details. The main floor features a cozy living room with a gas fireplace, a spacious dining room with built-in display shelves, and an updated kitchen with modern cabinetry and countertops. At the back of the home, a sun-filled family room overlooks the gardens and leads to a convenient 2-piece bath. Upstairs, you'll find four spacious bedrooms and a full bath. The finished third floor is a standout with windows on the north and south & east sides, it's an ideal space for a primary suite, home office, art studio, or bonus room. The basement is partially finished, with great storage & more future potential. Outside, the backyard is a showstopper: beautifully landscaped with a pond, mature trees, and plenty of space to relax and listen to the birds. A single-car garage adds to the practicality. All of this is located in one of Londons most beloved neighbourhoods just a short stroll to cafes, shops, parks, and schools. Whether you're looking for character, community, or both, 44 Windsor ave has it.
Inclusions: Fridge, Stove, Dishwasher, Washer, Dryer, IKEA closets in the 4th bedroom
