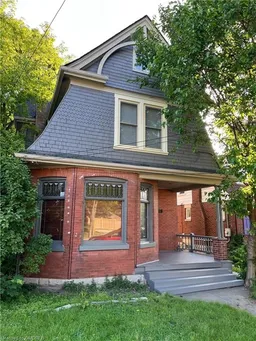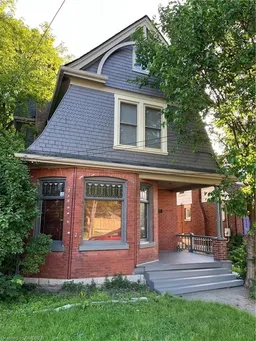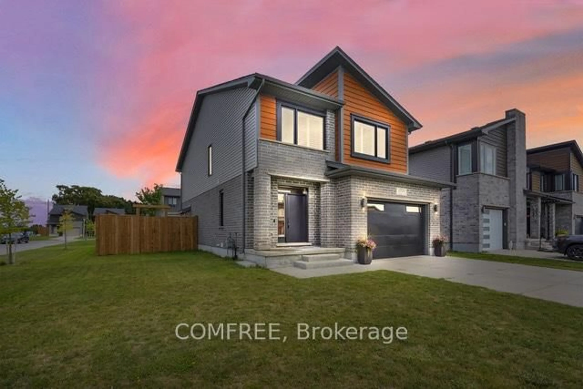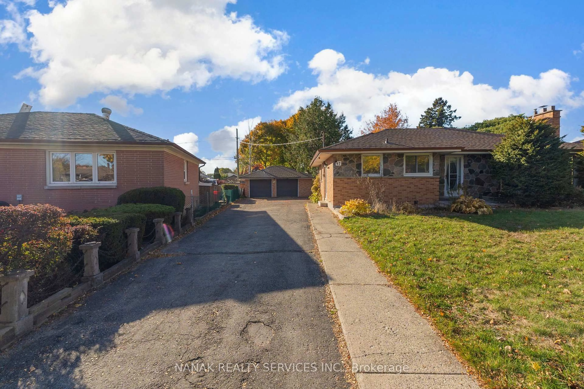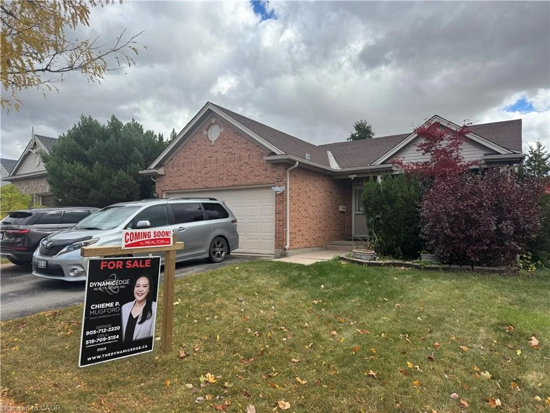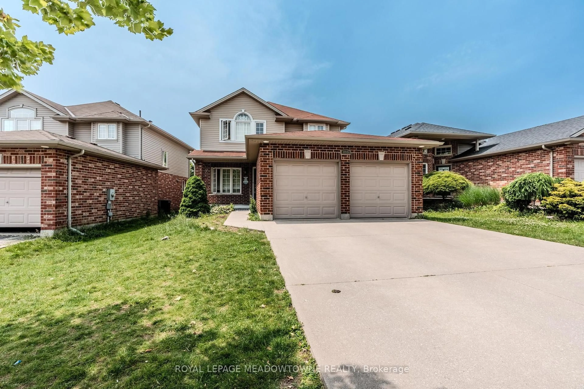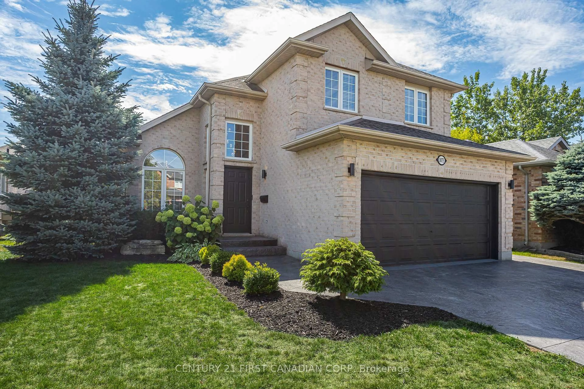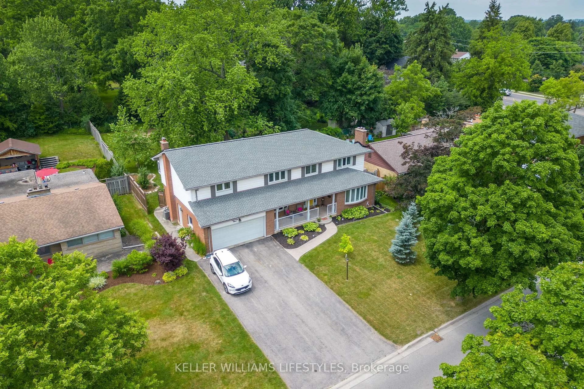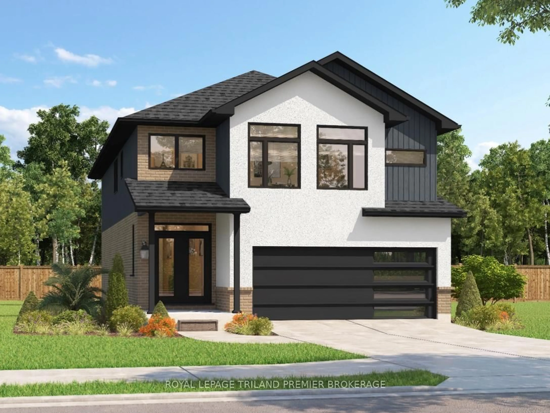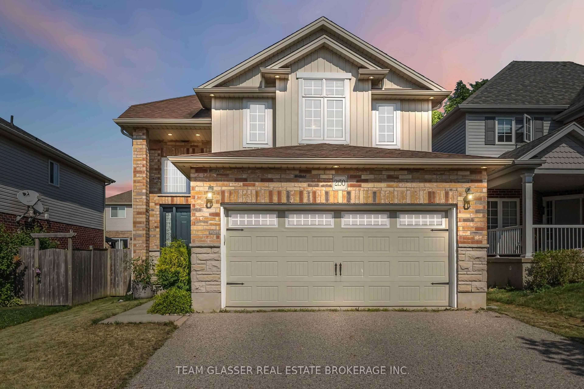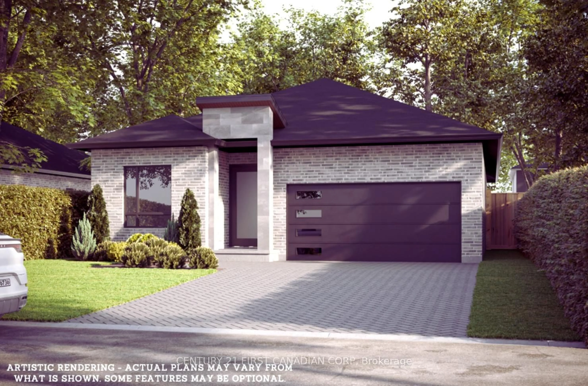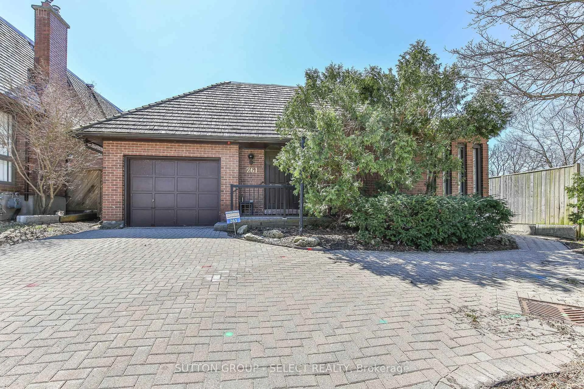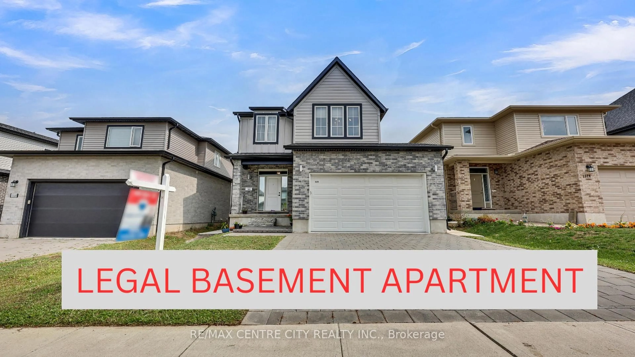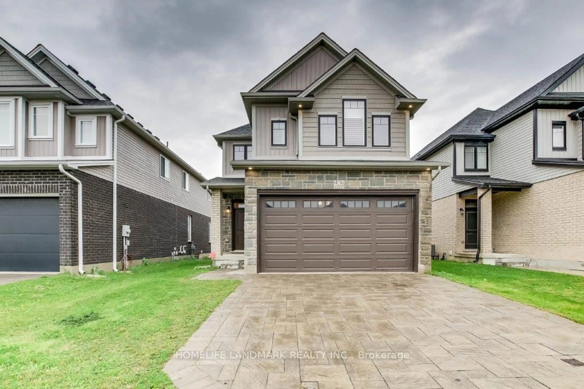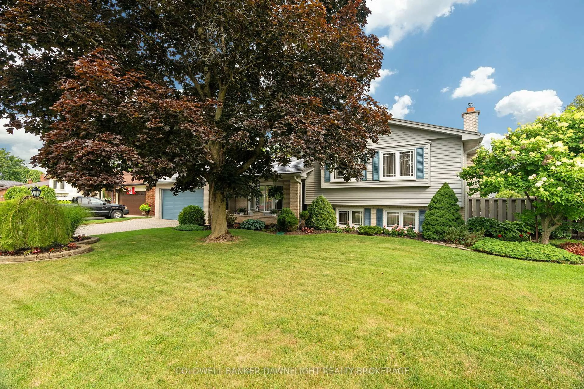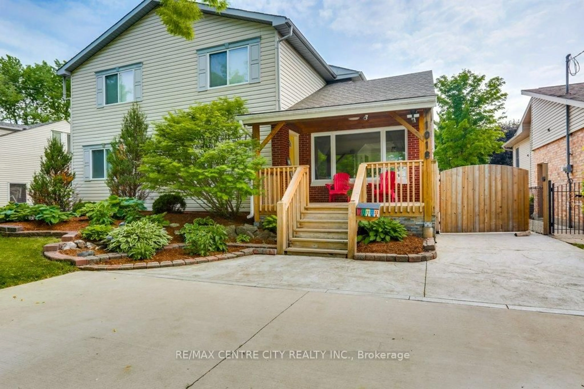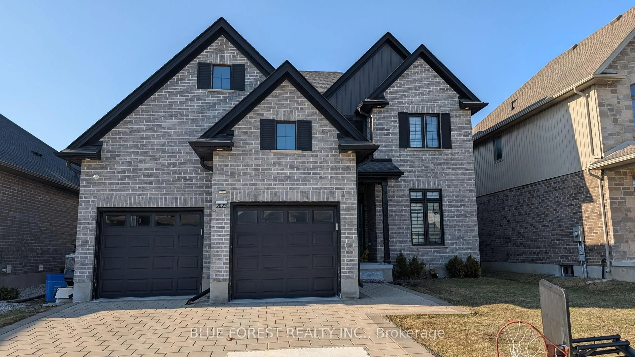Steps to Western University Main Gates! *****5 Star Location***** 5 Houses south of Richmond Main Gates! Are a parent of a UWO student or investor? Take note of this solid, charming 2.5 Storey Character home offering 6 Beds (+1 additional bed in basement - currently unfinished). Separate Entrance at back to both Main Floor & Basement! Parking for 4! Updated, inviting with great function and flow: Main floor offering a 9 ft+ Ceilings, spacious Foyer, Living Room with stunning fireplace & mantel, feature windows, spacious Dining Room for large table, bright white eat-in Kitchen with built-in pantry fabulous for the Student Life & Experience! 2nd Floor has 3 Beds, 1 Full Bath, and 2 Beds on 3rd Floor. Basement has brand new laminate flooring, 1 Full Bath, 1 Bed plus another, (currently unfinished), that could serve as a 7th Bed. Convenient Main Floor Laundry. Separate Garage, perfect for bikes, E-bikes etc. 2 Fridges, New Washer & Dryer. This home is clean, functional, well maintained - Peace of Mind! Invest today and avoid competing on sky-rocketing student rental housing! An Ideal house and location for students to call home, be on time for class and get a successful start! Existing Tenants stay until April 30, 2025 with rents of $ 850 / month each + utilities. Furnace (2019), New Shingles (2018), Owned Hot Water Heater. Close to Shops, Restaurants, Medical, Hospital, Banks - and UWO at your doorstep!
Inclusions: 2 Fridges, Stove, Built-In Microwave, Dishwasher, Washer & Dryer, Kitchen Built-In Pantry, Window Coverings & Blinds, Electric Light Fixtures.
