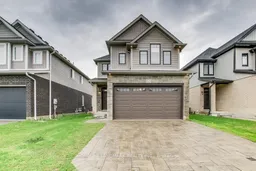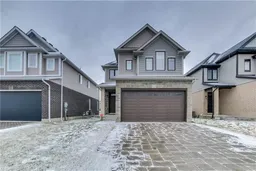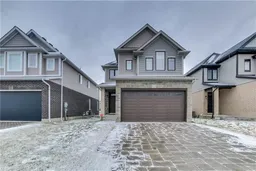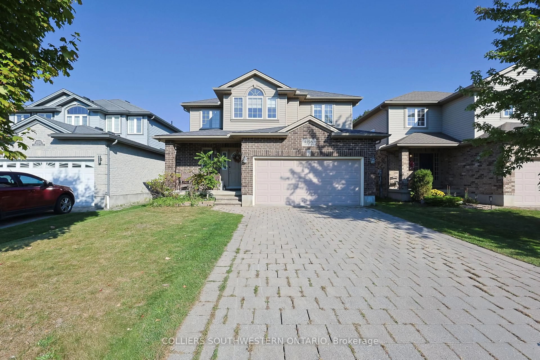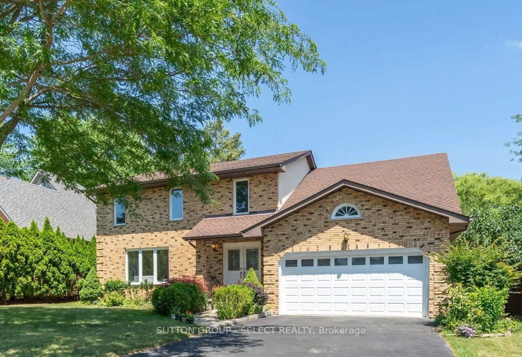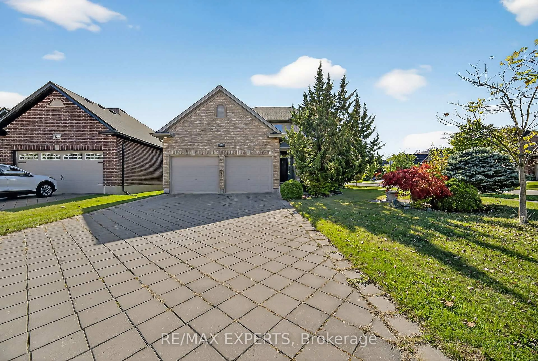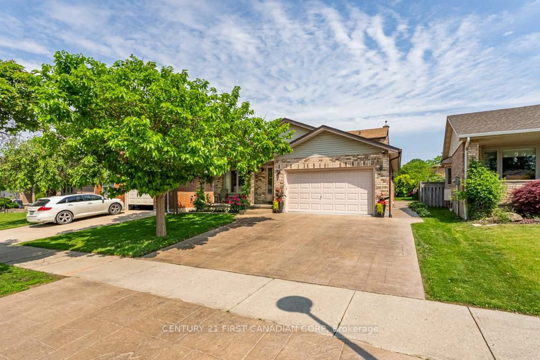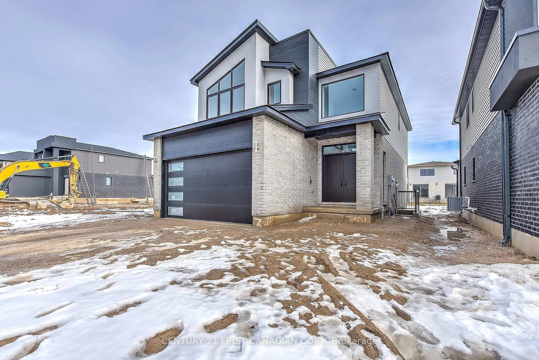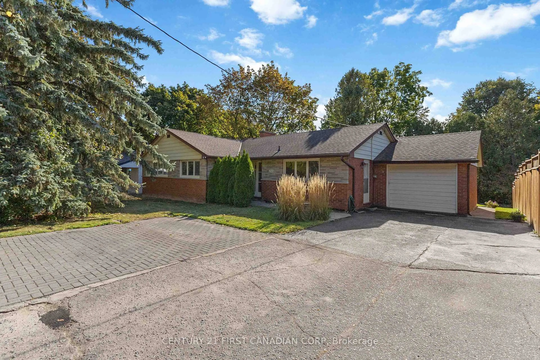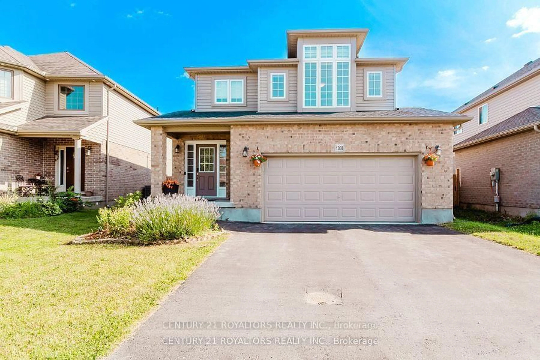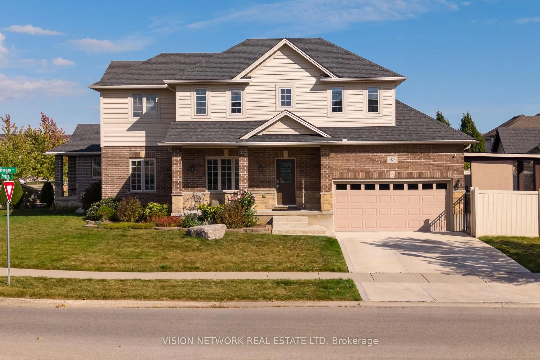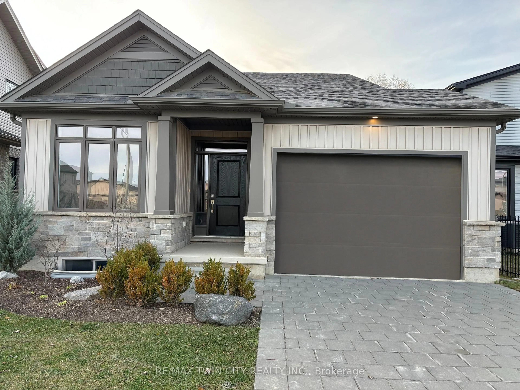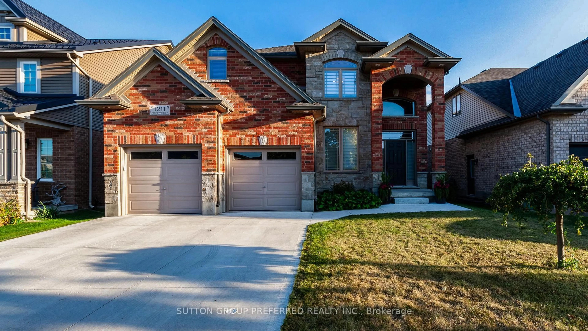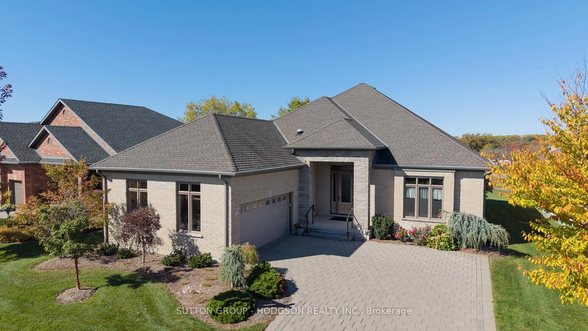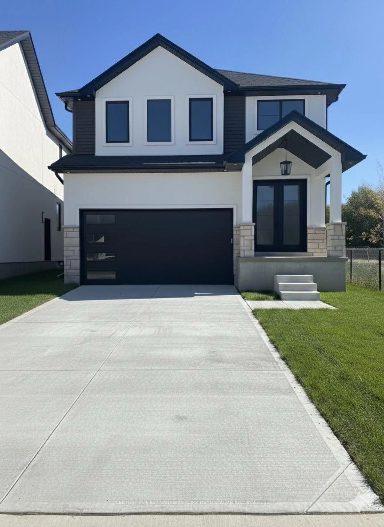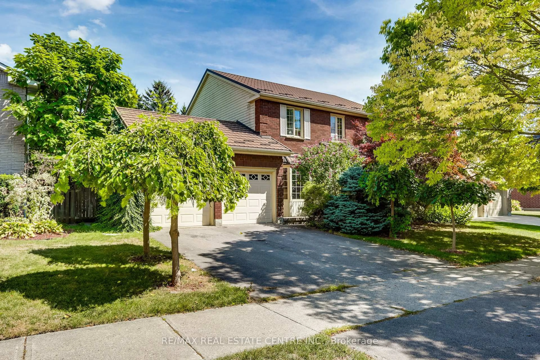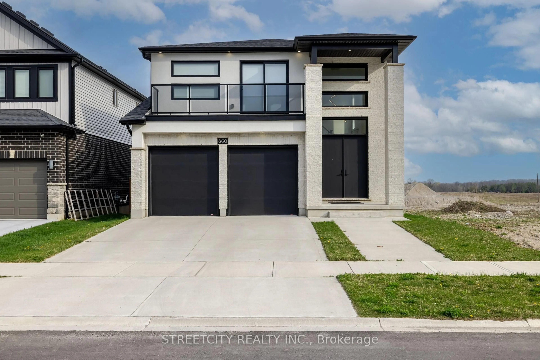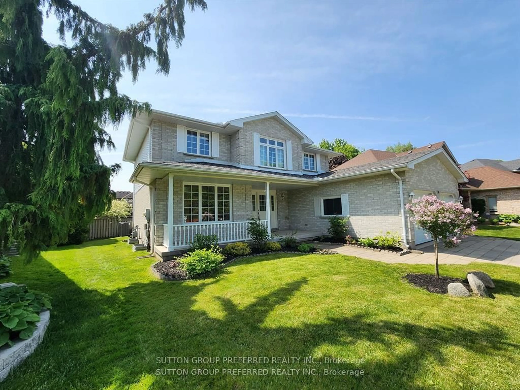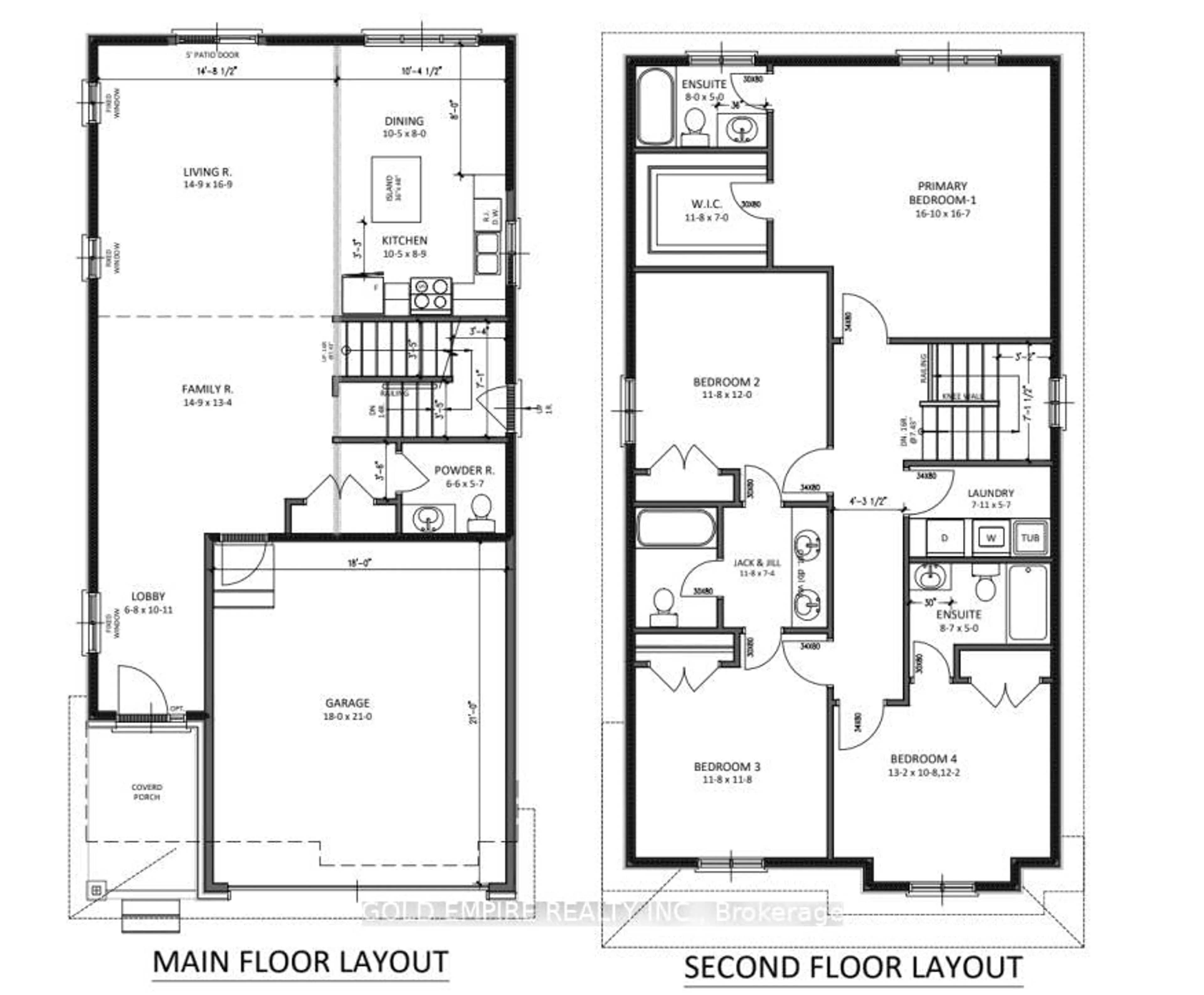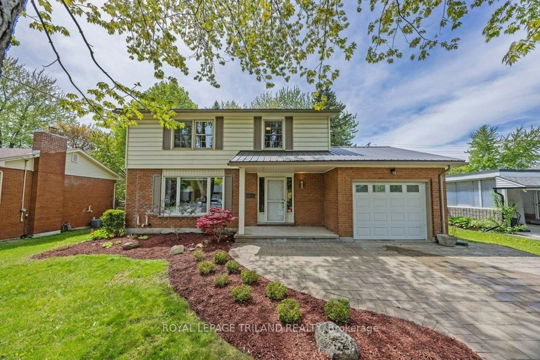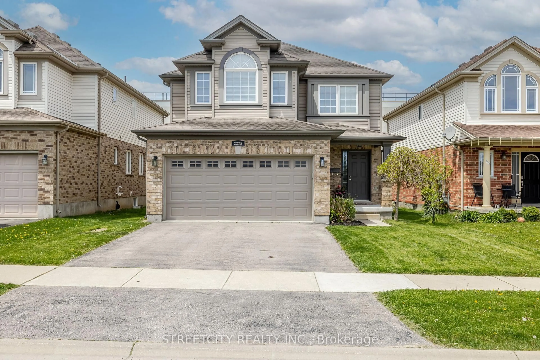Welcome to your dream home in the sought-after Westfields Subdivision of Hyde Park!Built in 2021, this stunning residence offers an impressive 3,116 sq. ft. of thoughtfully designed living space, featuring 5 bedrooms and 4 bathrooms to comfortably meet the needs of modern family living. With over $100,000 in interior upgrades and basement renovations, this home blends luxury with functionality.Many appliances are smart-enabled, allowing for real-time monitoring and operation through an app for ultimate convenience.Step inside to 9-foot ceilings on the main level, creating an open, airy atmosphere filled with natural light from numerous large windows. The spacious foyer welcomes you with elegant, modern finishes throughout.The sitting room and adjacent dining area are perfect for hosting larger family gatherings and special occasions. The open-concept kitchen is a chefs dream, featuring abundant cupboard space, stainless steel appliances (including a gas stove), and a large kitchen islandideal for casual meals and entertaining.The main level also includes a convenient 2-piece bathroom and a laundry room.Upstairs, youll find four generously sized bedrooms and two full bathrooms. The primary bedroom features a luxurious ensuite complete with a double sink vanity and a walk-in closet.The fully finished, legal basement offers even more living space, including a media room perfect for family movie nights. An additional versatile room can serve as a fifth bedroom, home office, or guest space. There's also ample room for a fitness area or childrens play space, plus a beautifully finished 3-piece bathroom.In 2024, a brand-new deck and fence were added, further enhancing your outdoor living experience by offering greater comfort and privacy.This home offers the perfect combination of modern design, high-end finishes, and smart technology ready to welcome you and your family!
