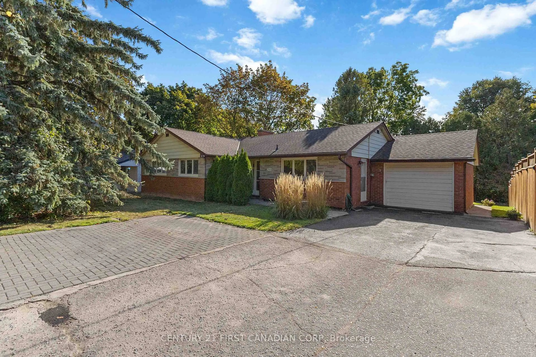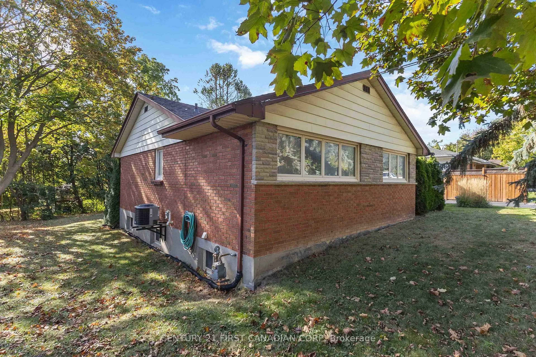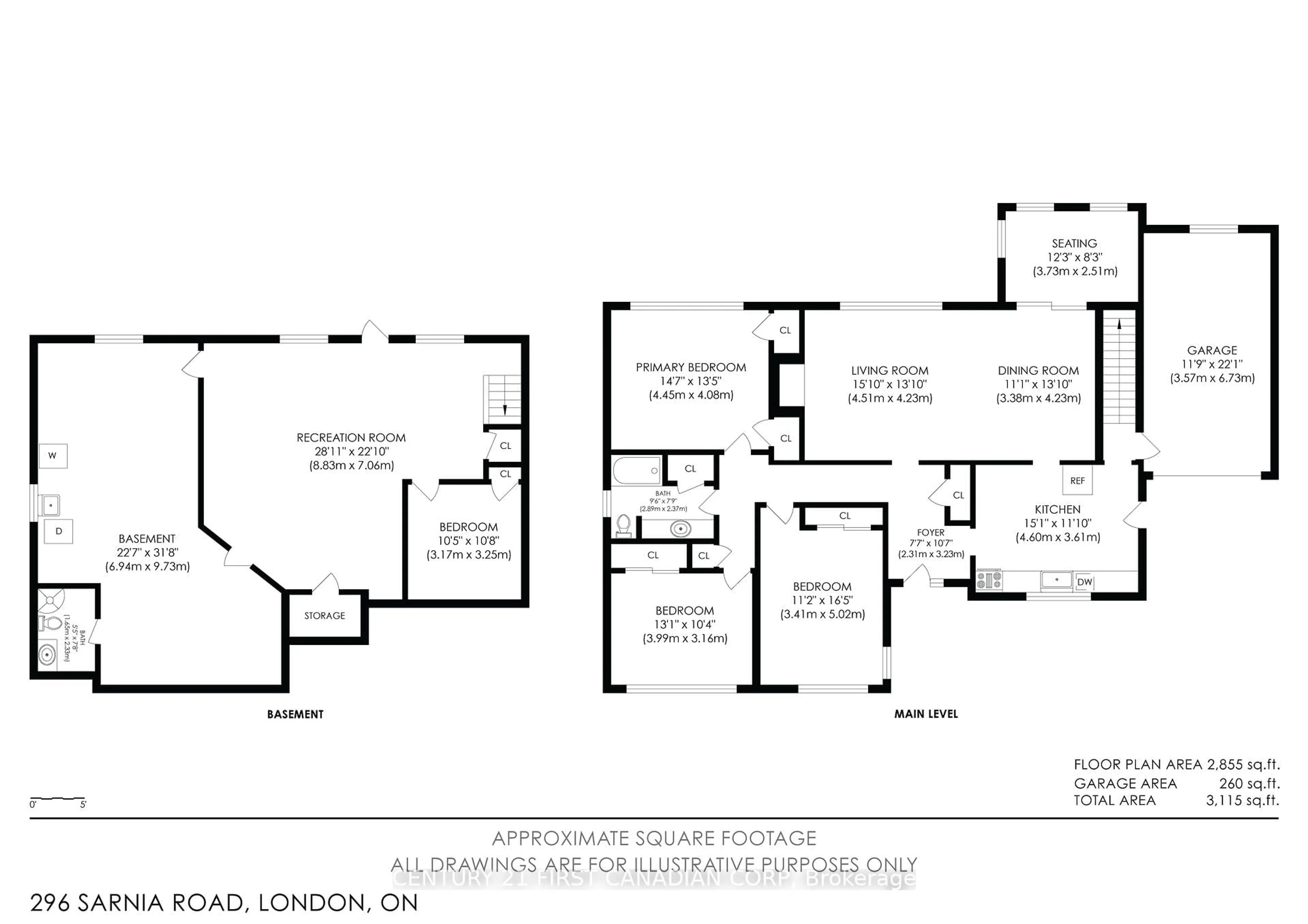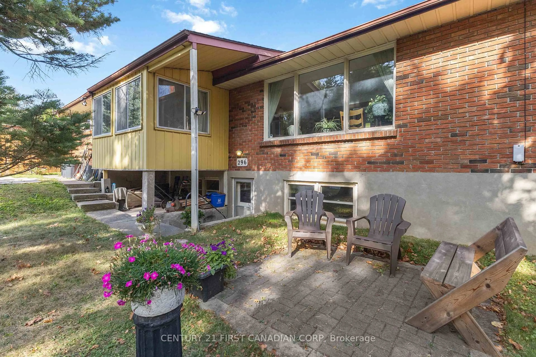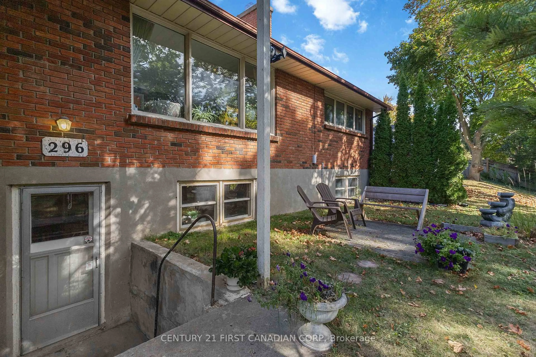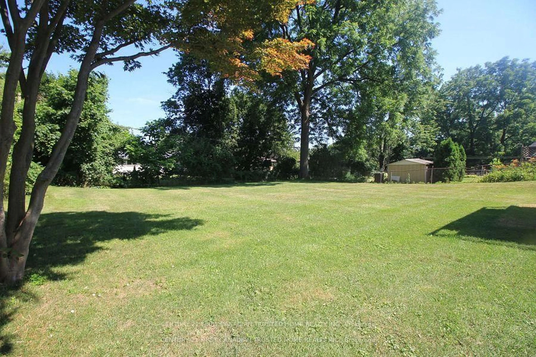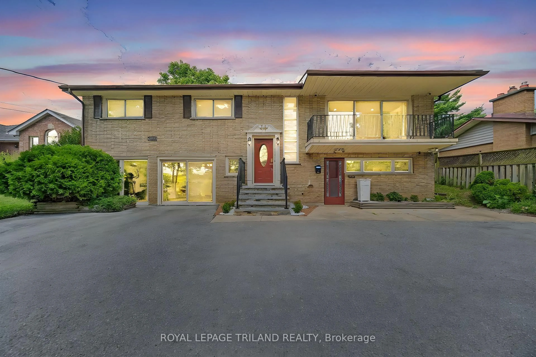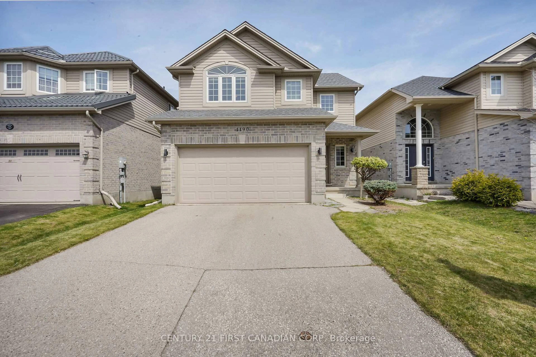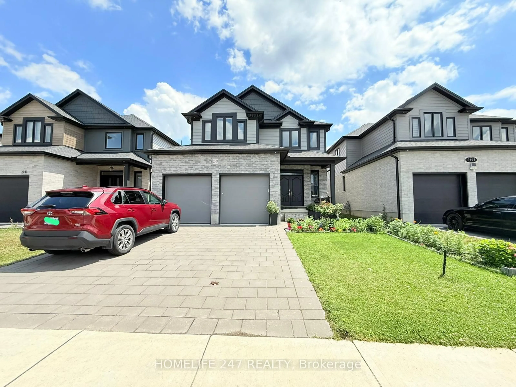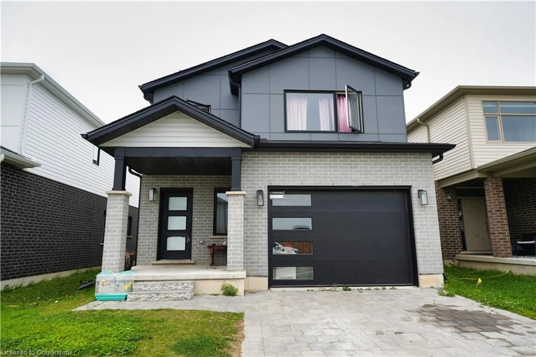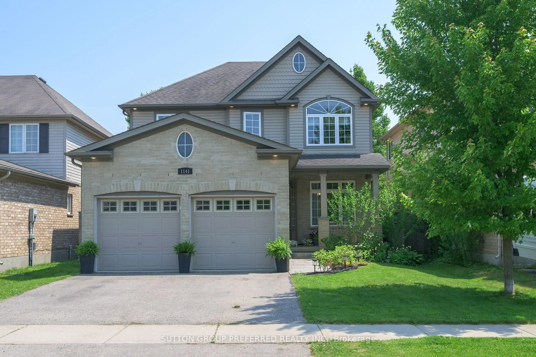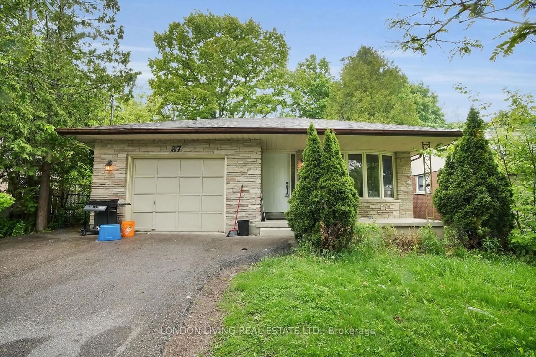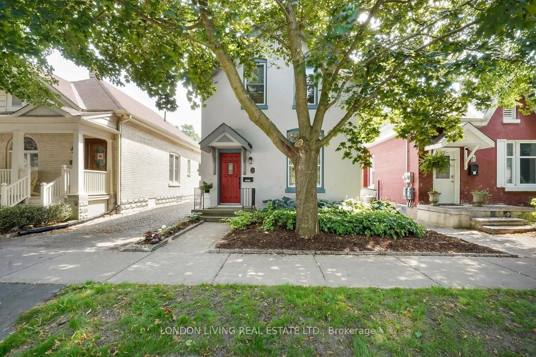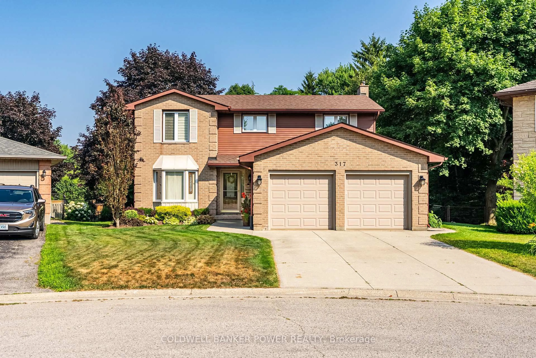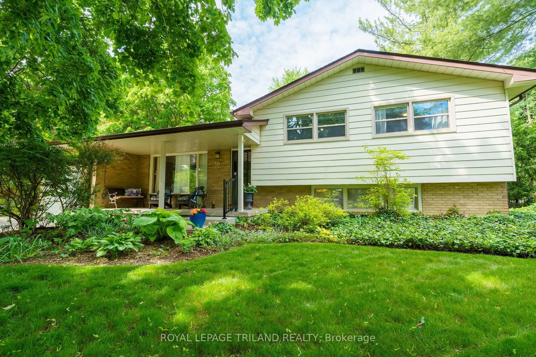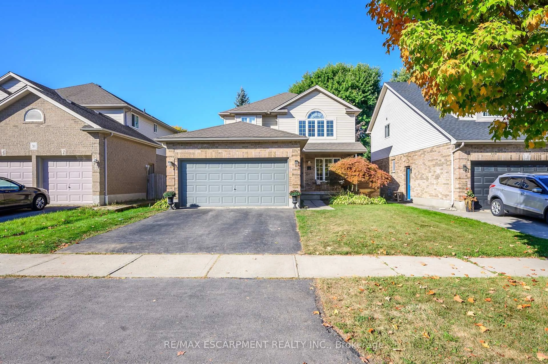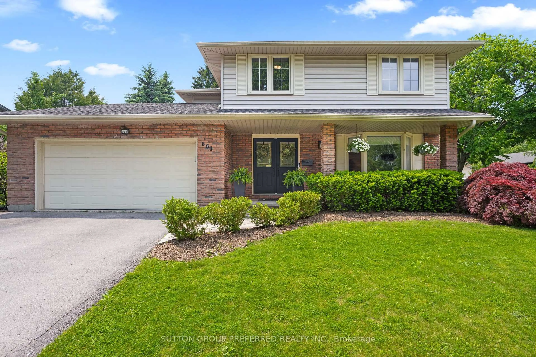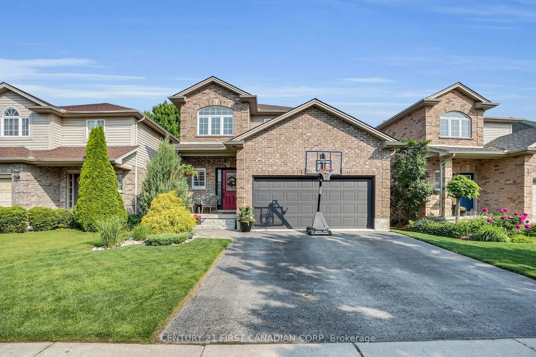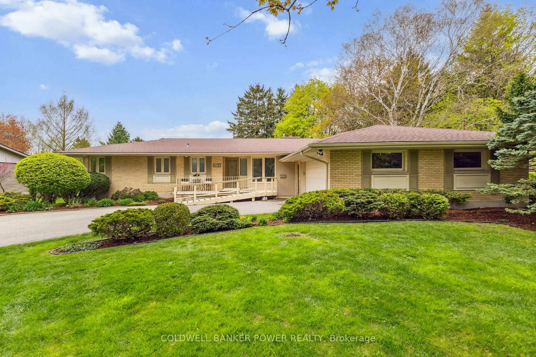296 Sarnia Rd, London North, Ontario N6G 1N3
Contact us about this property
Highlights
Estimated valueThis is the price Wahi expects this property to sell for.
The calculation is powered by our Instant Home Value Estimate, which uses current market and property price trends to estimate your home’s value with a 90% accuracy rate.Not available
Price/Sqft$548/sqft
Monthly cost
Open Calculator

Curious about what homes are selling for in this area?
Get a report on comparable homes with helpful insights and trends.
+19
Properties sold*
$640K
Median sold price*
*Based on last 30 days
Description
Exceptional investment opportunity just steps from Western University. This spacious bungalow features 1,595 sq. ft. on the main level plus a bright walk-out lower level with a separate rear entrance, four large above-grade windows, and generous ceiling height perfect for adding bedrooms or potentially creating an Accessory Residential Unit (ARU). Set on a 75' x 150' lot fronting Sarnia Rd, the property offers tremendous long-term potential. The oversized garage provides excellent storage or additional rental income, while the double-wide driveway easily accommodates 10+ vehicles. Meticulously maintained and updated with modern mechanicals, including a new furnace and A/C (2021) and an owned hot water tank (2022). Offered with vacant possession, giving investors the flexibility to prospect tenants, earn market rent, or explore all the ways you can maximize your return on investment. Whether you're an investor, developer, or a parent with a student attending Western, this property offers a rare combination of space, location, and future upside, an ideal opportunity to add to your portfolio or offset living costs while building long-term equity in one of London's most lucrative rental areas.
Property Details
Interior
Features
Main Floor
Primary
4.45 x 4.082nd Br
3.41 x 5.023rd Br
3.99 x 3.16Bathroom
2.9 x 2.37Exterior
Features
Parking
Garage spaces 1
Garage type Attached
Other parking spaces 11
Total parking spaces 12
Property History
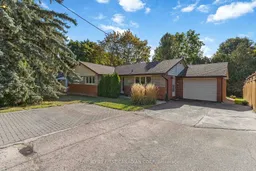 10
10