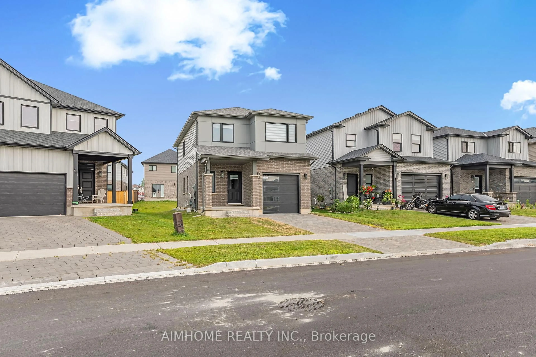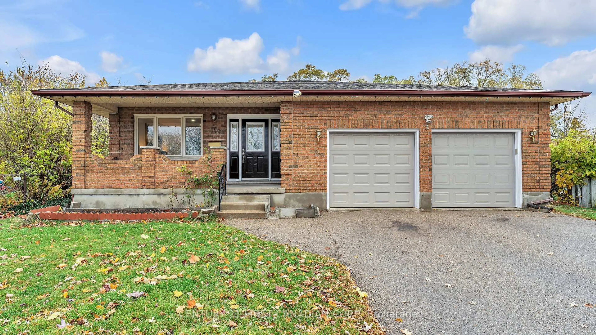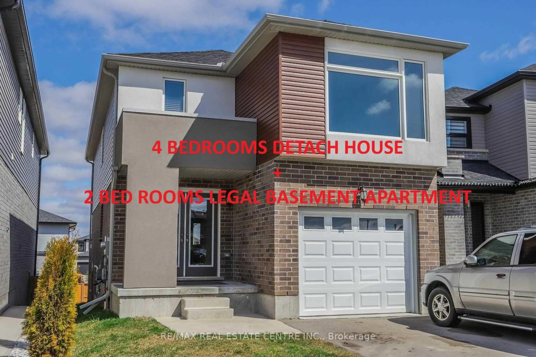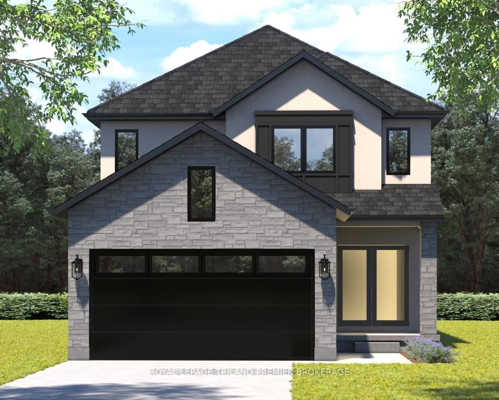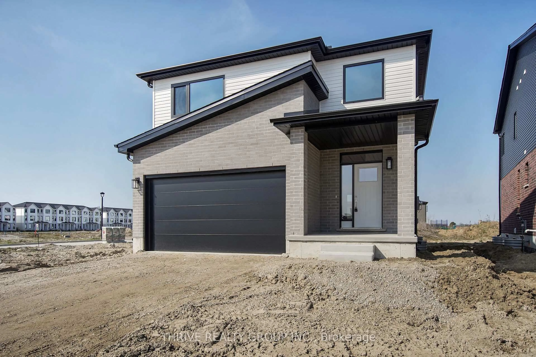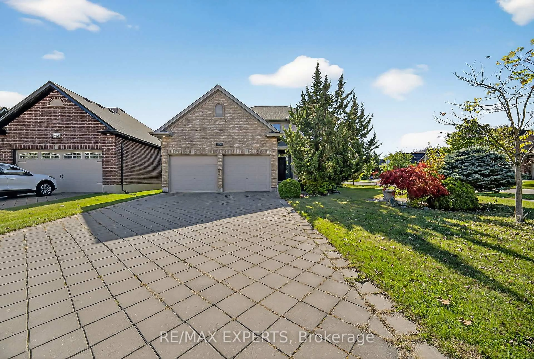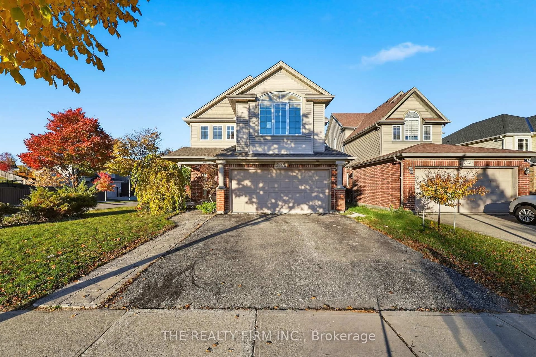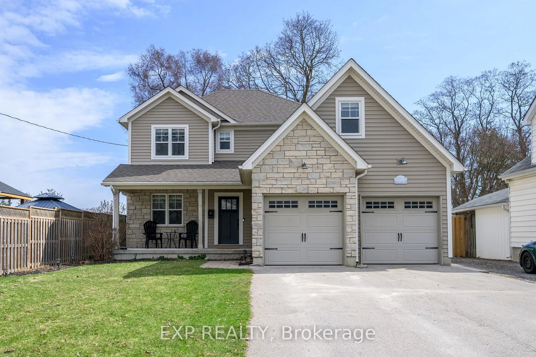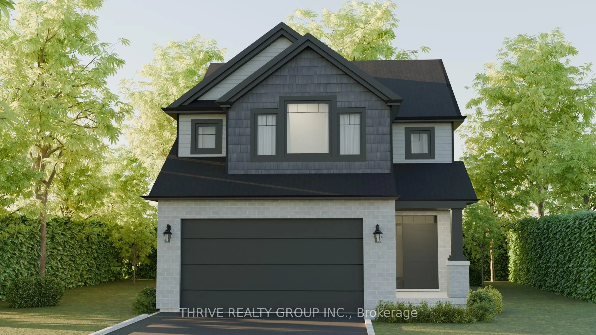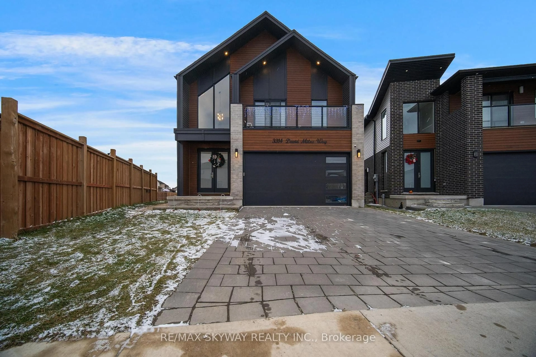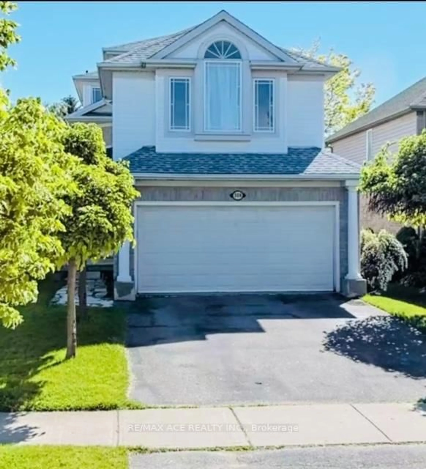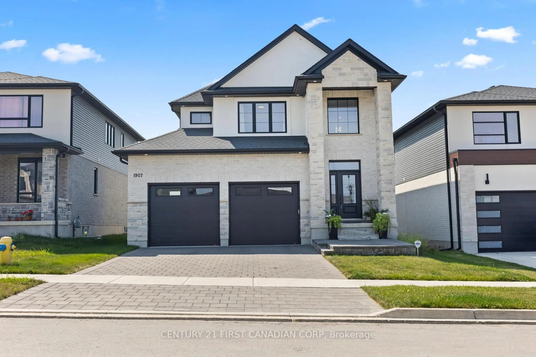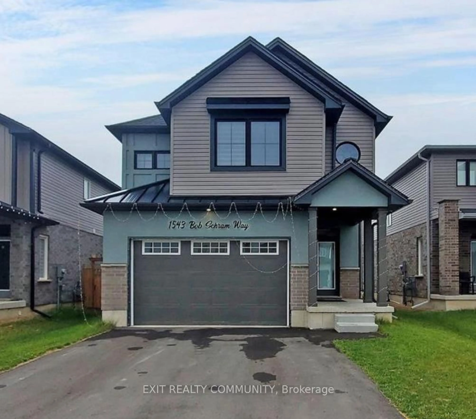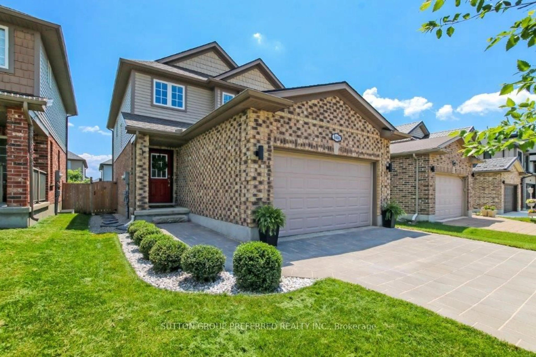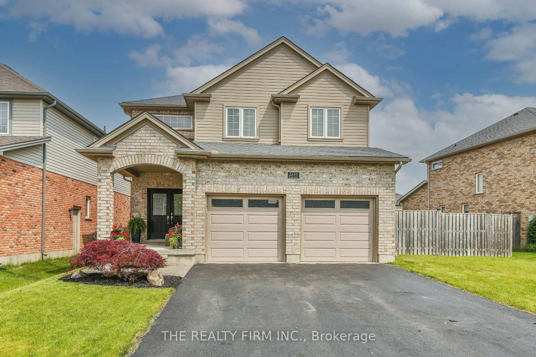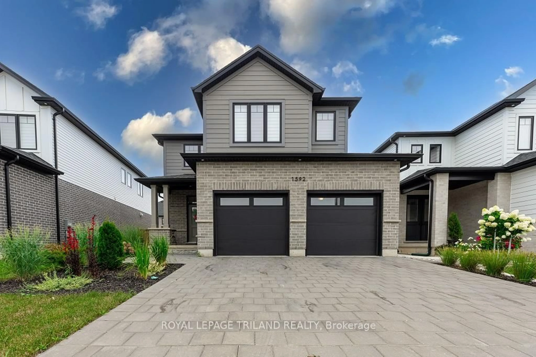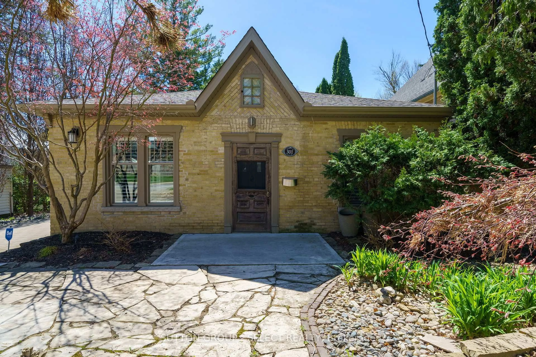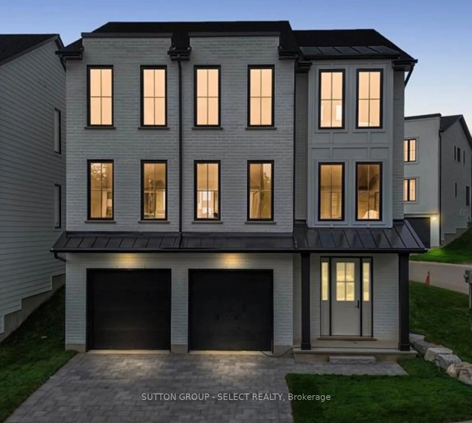Welcome to this beautifully updated 4-bedroom, 3.5-bathroom home located in the sought-after Copperfield subdivision with over 2900 square feet of finished living space! Featuring an open-concept layout, this home offers comfort, style, and functionality for the modern family. The bright and airy eat-in kitchen has been fully renovated with brand-new cabinets, stunning quartz countertops, a sleek backsplash, and new stainless steel appliances perfect for both everyday living and entertaining. Cozy up in the family room by the gas fireplace, or enjoy quiet time in the separate formal living room. Upstairs, you'll find a convenient second-floor laundry room and a large luxurious primary suite complete with a walk-in closet and a private ensuite bathroom and a spacious fully finished basement with it's own 4 piece bathroom. Some of the recent updates include new flooring, new vanities and plumbing fixtures, and fresh paint from top to bottom just to name a few. Enjoy ultimate privacy with no residential neighbours behind you! Ideally situated close to excellent schools, shopping, dining, and major highways, this turn-key home offers everything today's buyer is looking for. Don't miss your chance to make it yours!
Inclusions: Existing fridge, stove and dishwasher. All existing blinds. Existing outdoor swing set & gazebo.
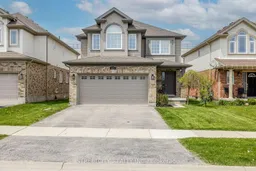 42
42

