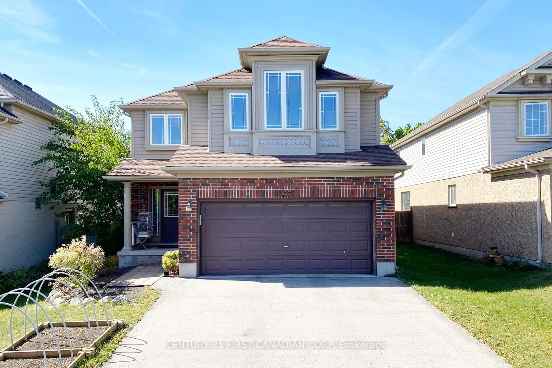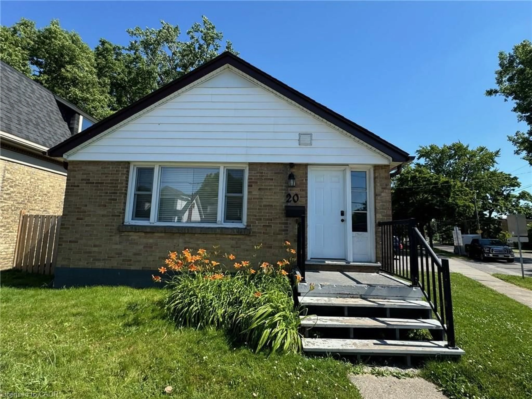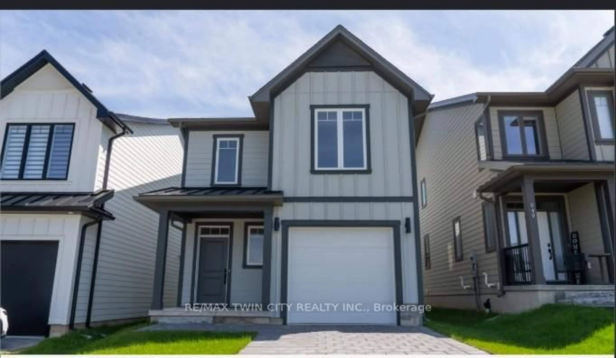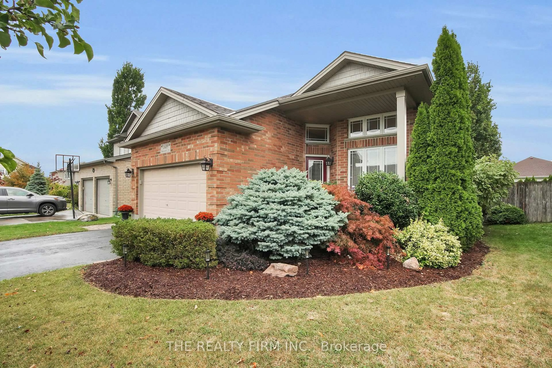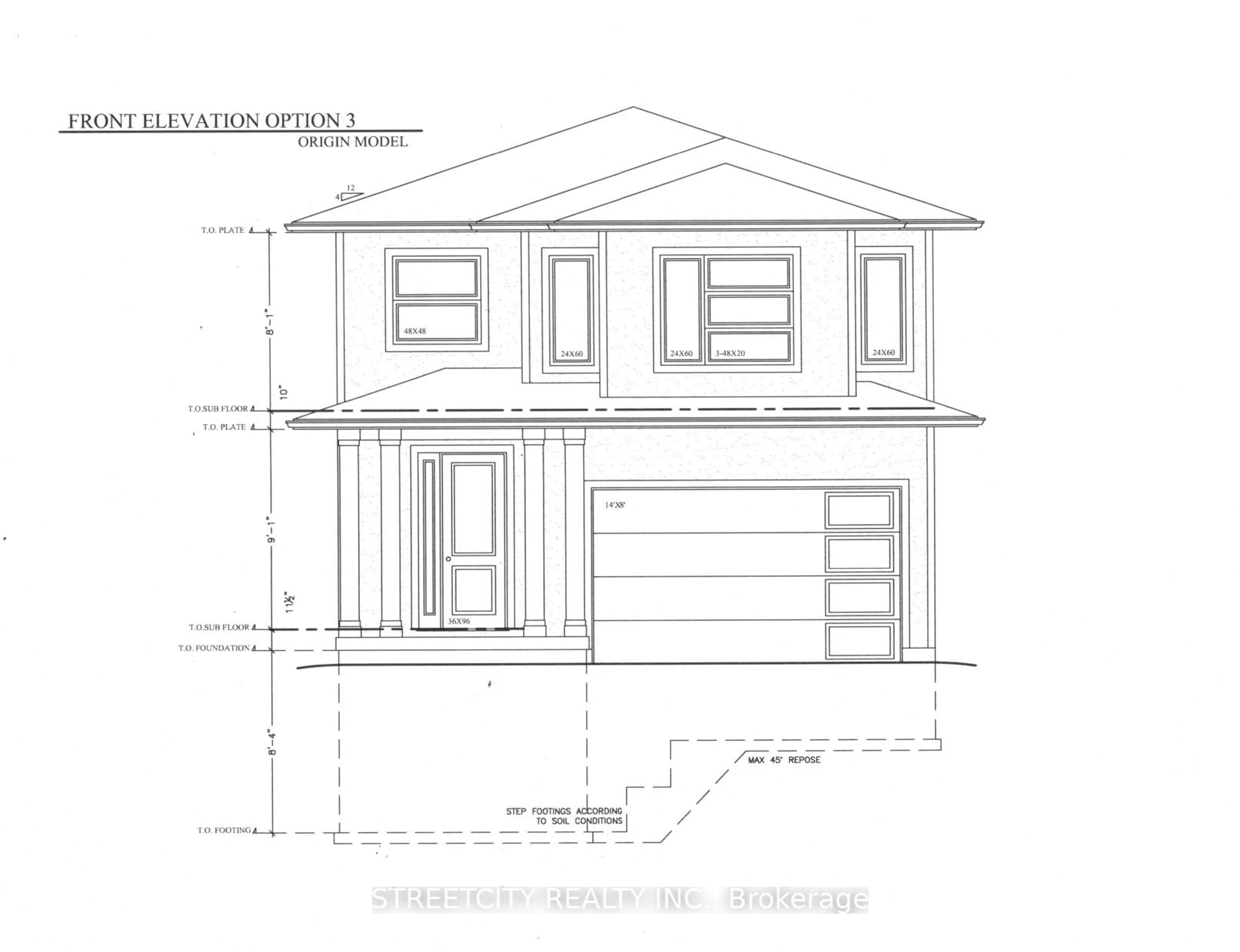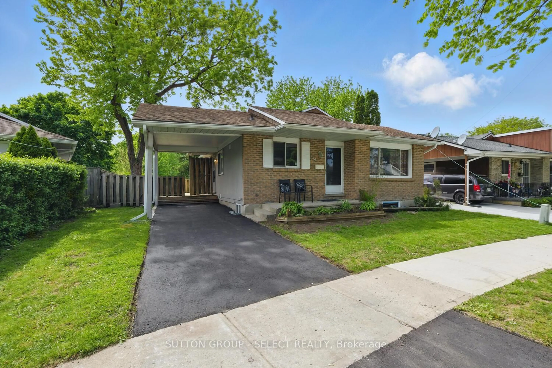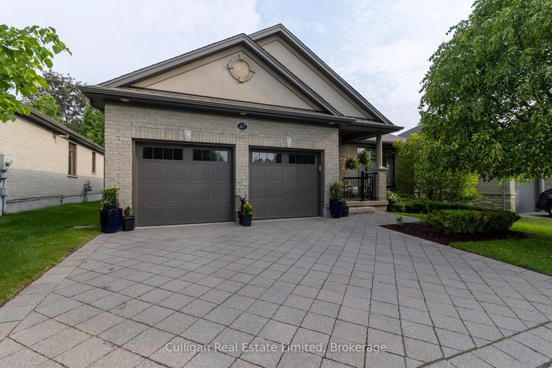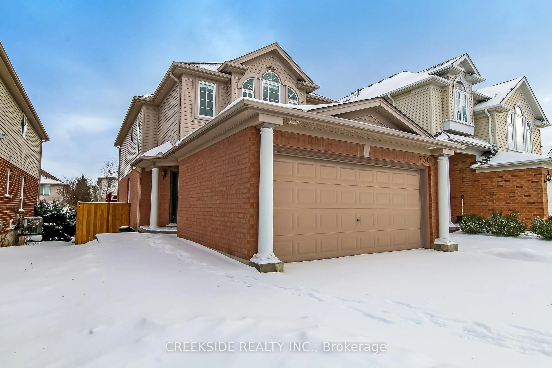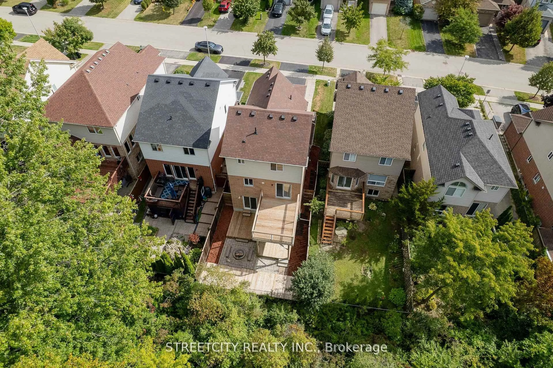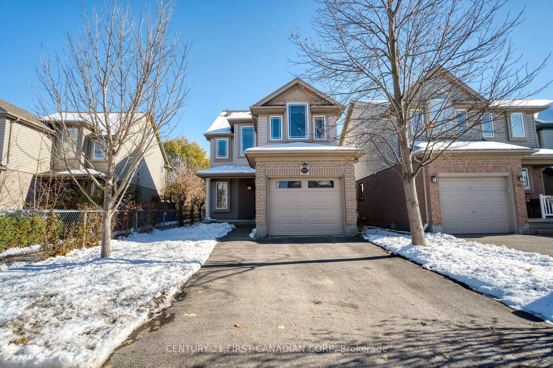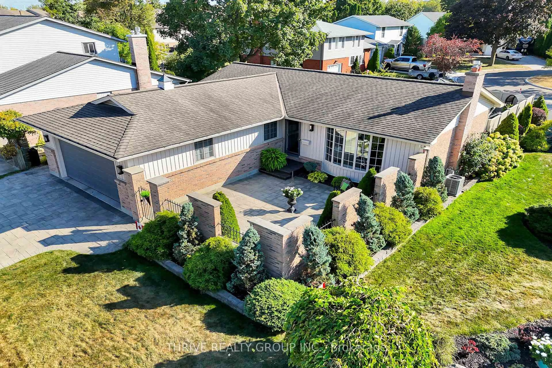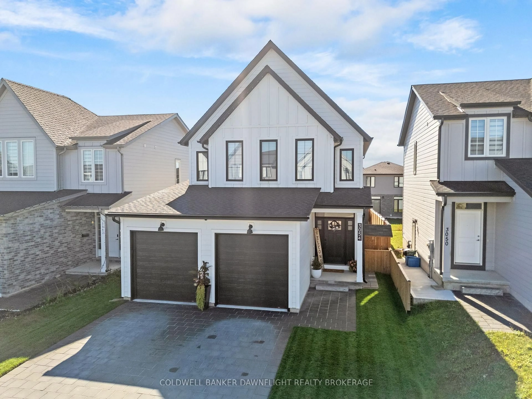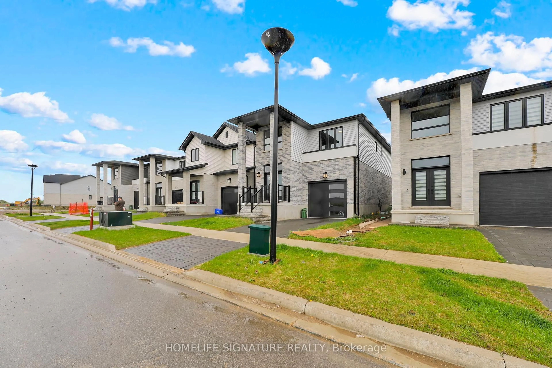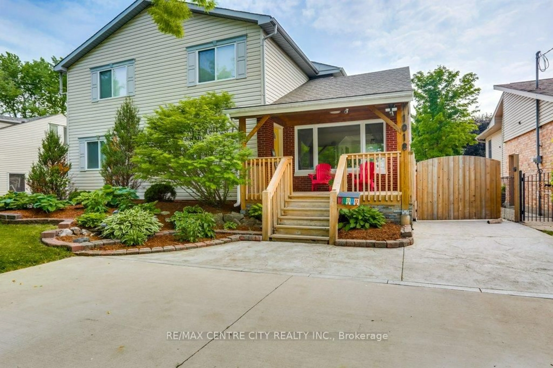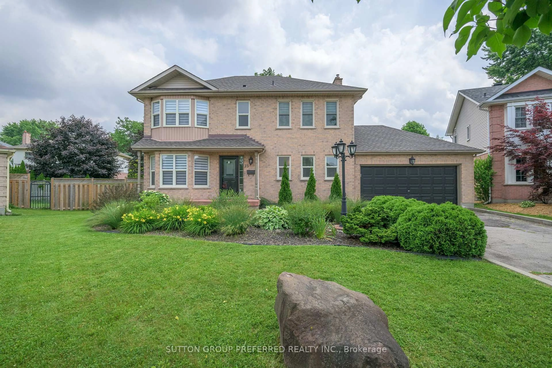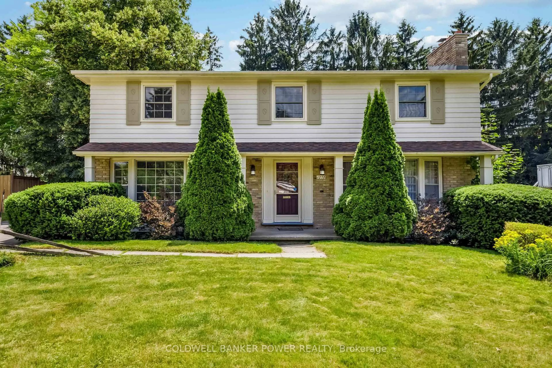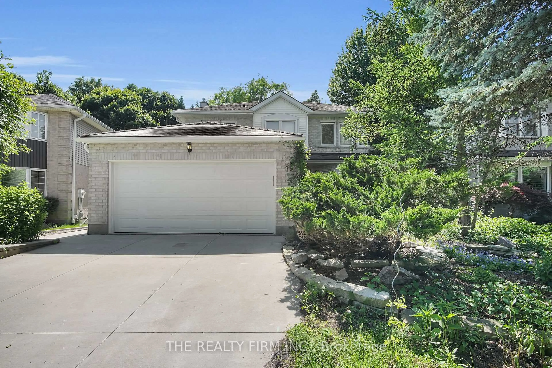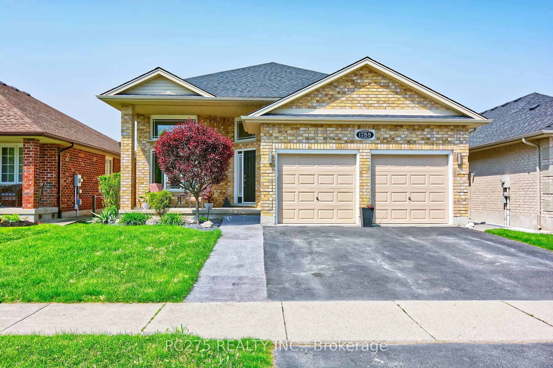Stunning brand new home with incredible features and stunning views! Newly-built home offering luxury, comfort, and functionality. This gorgeous property boasts a full walk-out basement, perfect for future expansion or a potential separate suite (mortgage helper). The 9-foot ceilings on the main floor provide a spacious, open feel, complemented by engineered hardwood, solid oak stairs and handrails, creating a classic yet modern appeal. The heart of this home is the chef-inspired kitchen featuring sleek black tap and stainless appliances. The walk-in pantry is equipped with a light on a sensor for easy access. Ceramic tile backsplash and garbage/recycling pull-out add the perfect finishing touch to the design. A transom window in the foyer and living room floods the space with natural light, while the horizontal gas fireplace adds warmth and elegance to the living area. You'll love the massive walk-in closet with built-in shelving and the 4 pot lights providing perfect ambiance. The en suite features a walk-in shower with tile surround and double undermount sinks, creating a spa-like retreat. Additional highlights include ceramic tile floors upstairs, a large linen closet, a laundry room with a pulldown faucet and stainless sink, and decorative mirrors in bathrooms. The upstairs rooms are roughed in for TV installation with wood backing behind drywall, making setup a breeze. For convenience, the garage features tall ceilings for future loft storage, conduit for an electric car charger and rough in for central vacuum has been pre-installed. The large covered front porch is perfect for snow and rain protection. With thoughtful attention to every detail and luxury features throughout this home (built by Tarion builder), is the ultimate place to call your castle.
Inclusions: fridge, stove, dishwasher, microwave
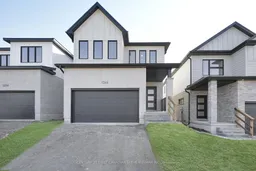 29
29

