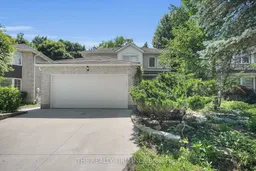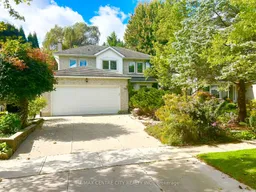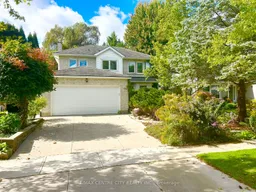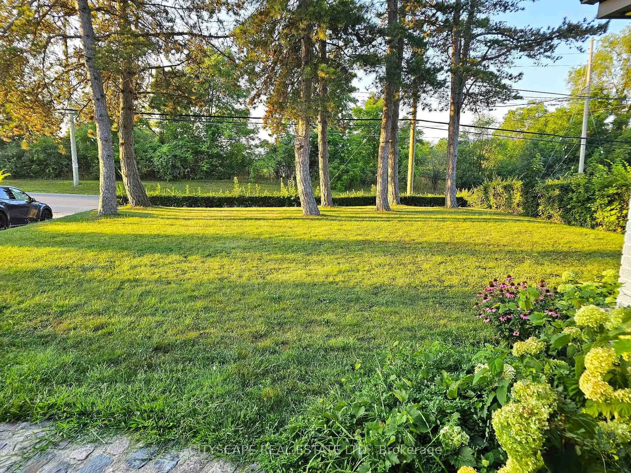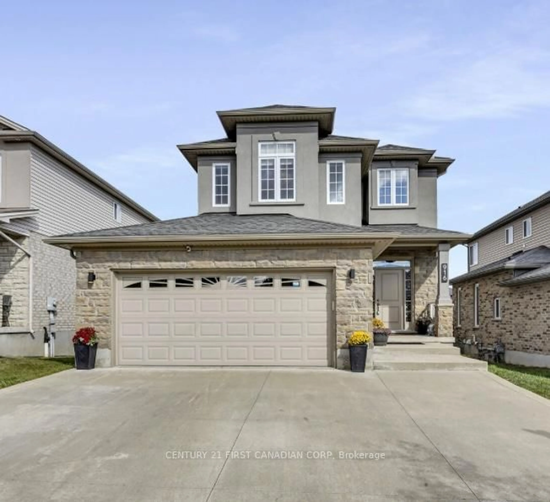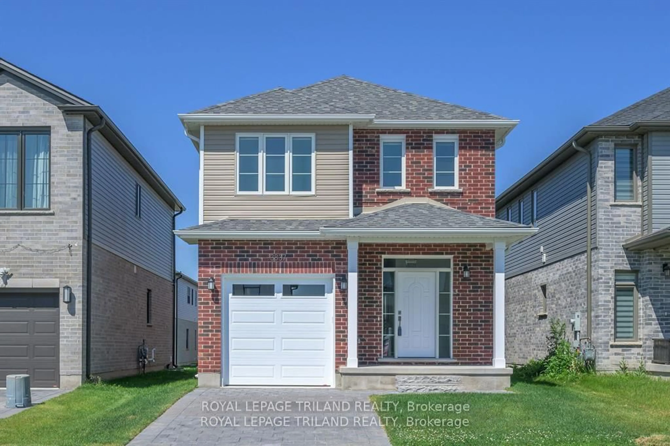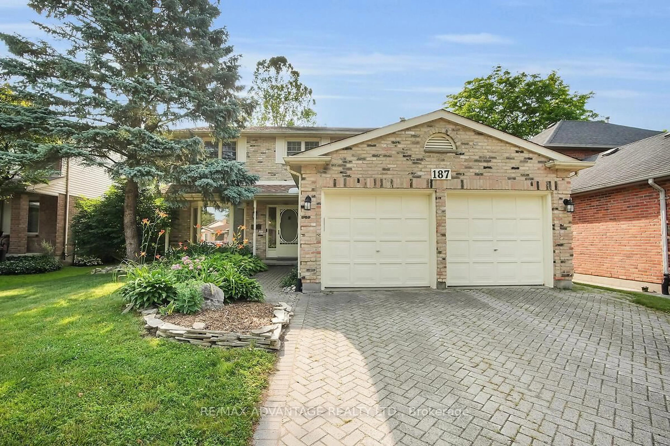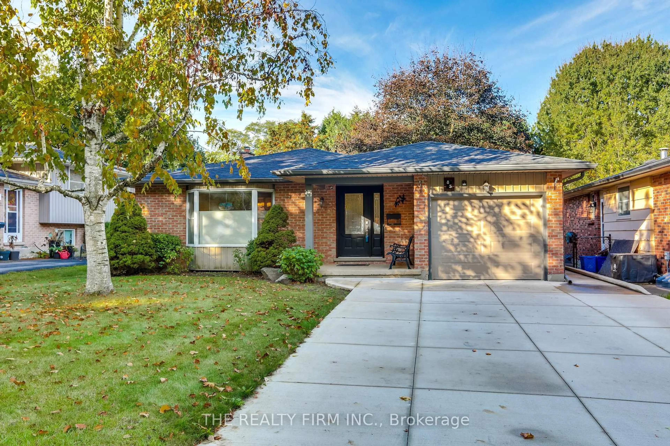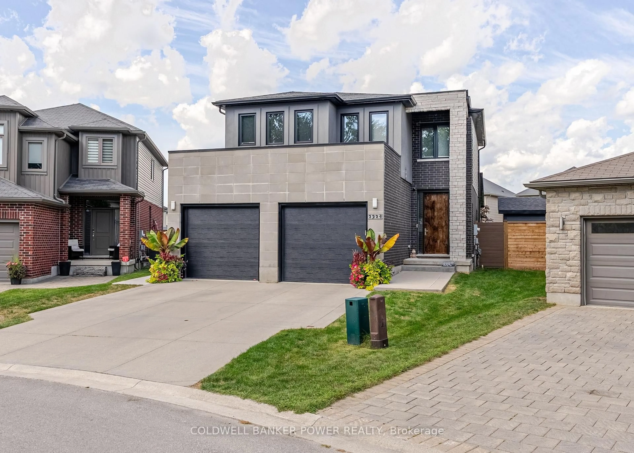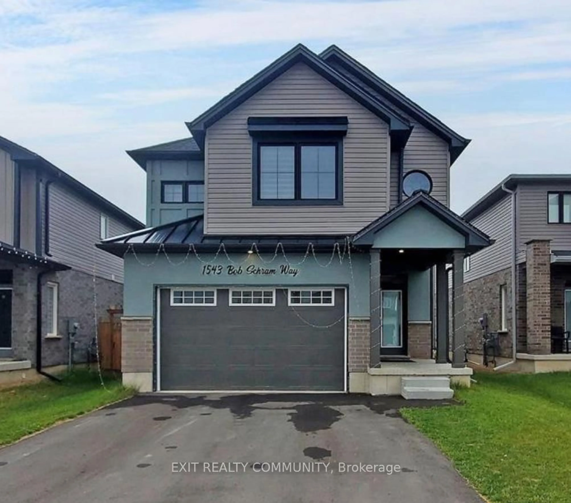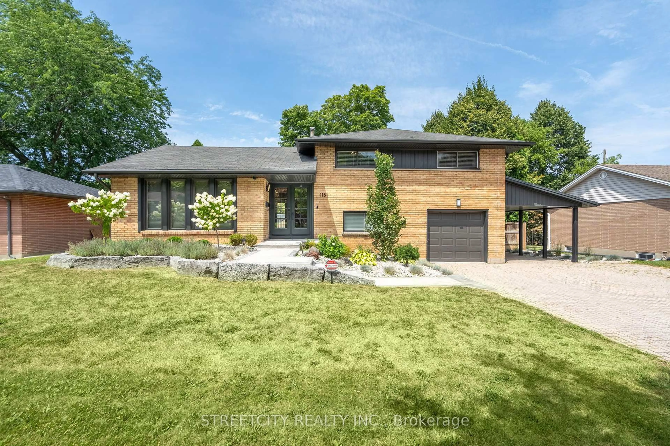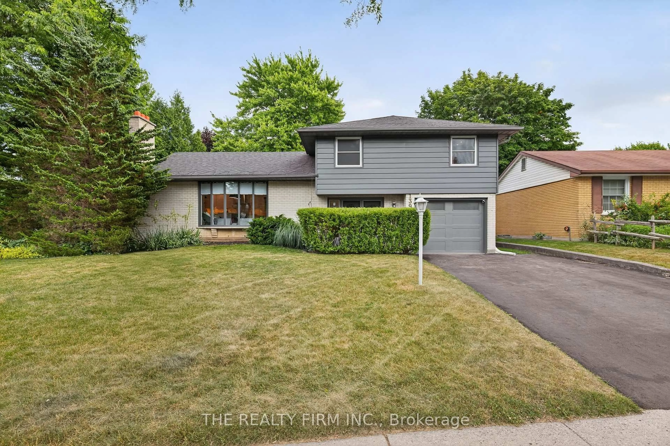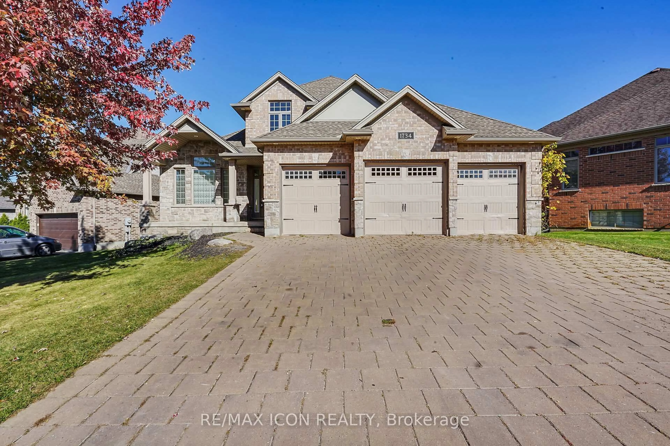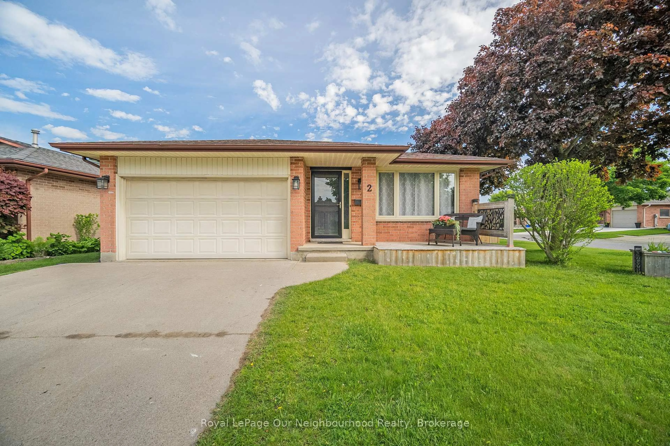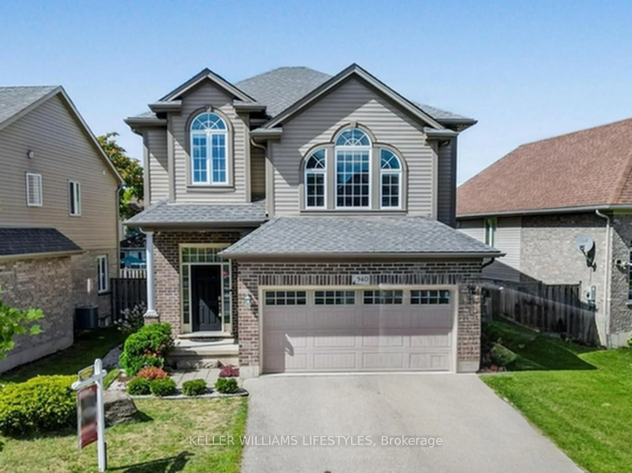Welcome to your perfect family home in the heart of Oakridge - One of North London's most coveted, family-friendly neighbourhoods! This beautifully maintained 3 bedroom, 2.5 bathroom home is just a short distance to top-rated public and Catholic elementary and high schools, making morning drop-offs and after-school activities a breeze. Step inside and discover bright, spacious rooms with gleaming cherry hardwood floors and countless upgrades. The airy primary suite offers a lovely walk-in closet with built-in cabinetry and a private ensuite with soaker tub and walk-in shower, creating a serene retreat. The fully finished basement provides even more versatility, with ample storage, extra living space, and the potential to add two legal bedrooms. A truly unique feature is the bright and inviting sunroom full of natural light and equipped with in floor heating, professionally converted from a swim spa.This space is perfect for your morning coffee, a quiet reading nook, or a future home gym. (And if you ever wish to reinstate the swim spa, it's safely tucked beneath the floor and easily restored!). Every corner of this home reflects care, including a durable metal roof, new oversized gutters with leaf guards, updated windows, monitored security system, and a high-efficiency furnace equipped with HEPA filtration and UV light ensuring year-round comfort and energy savings. Outdoors, you'll find the lush perennial gardens and serene backyard pond your own private sanctuary for relaxing weekends and summer gatherings (This space is also easily converted back into green space). A 5 minute walk, just around the corner, brings you to a large park & playground. The local arena & swimming pool is only a short 5 minute drive away. The surrounding area boasts a variety of amenities! This is a rare opportunity to live in a beautiful move-in-ready home in an outstanding North London location. Don't miss your chance to make memories in this wonderful home!!
Inclusions: FRIDGE, STOVE, DISHWASHER, WASHER, DRYER, BASEMENT SHELVING, 2 GARDEN SHEDS, MICRO-CONVENTION OVEN, ON-DEMAND WATER HEATER
