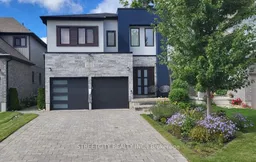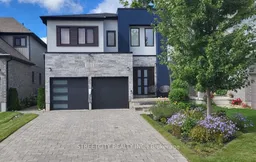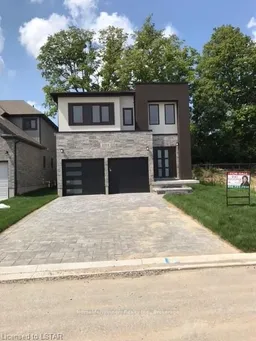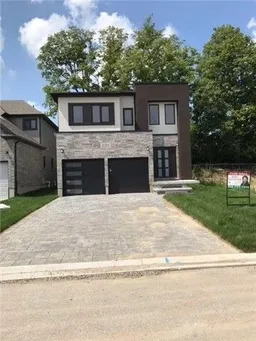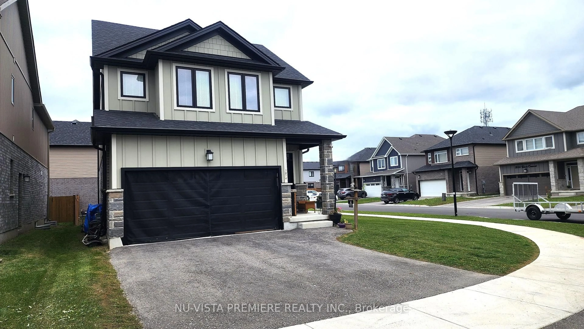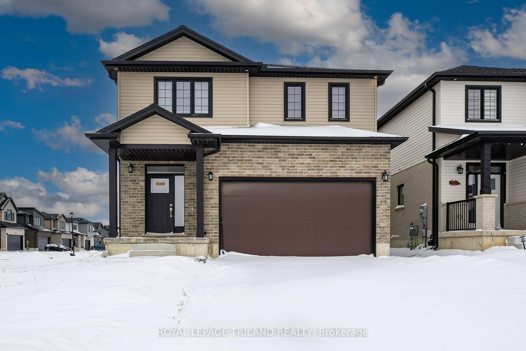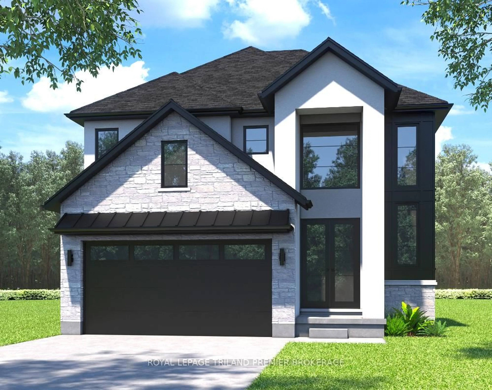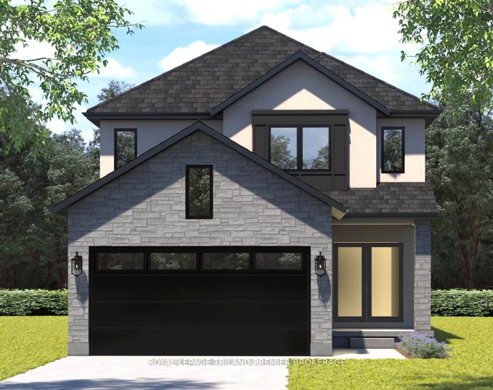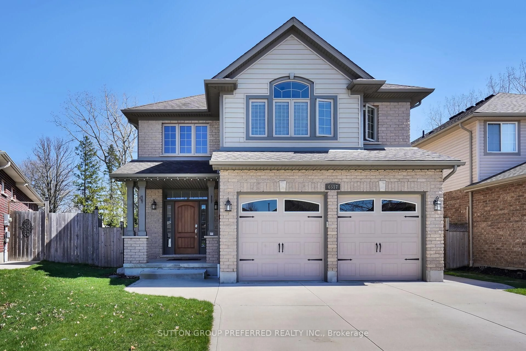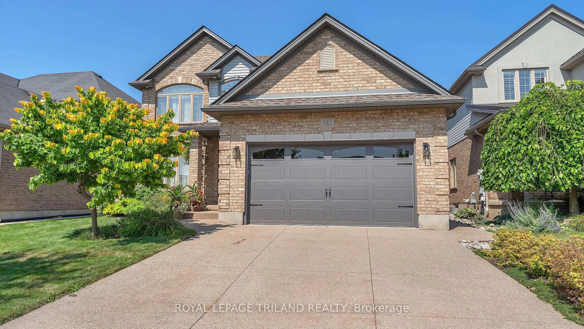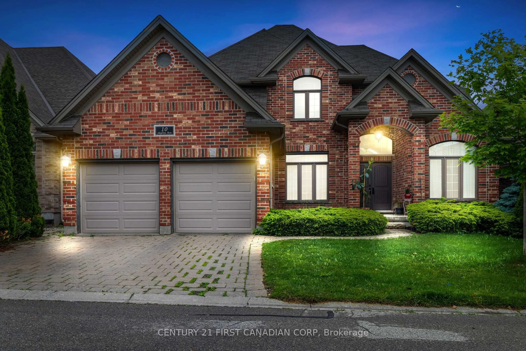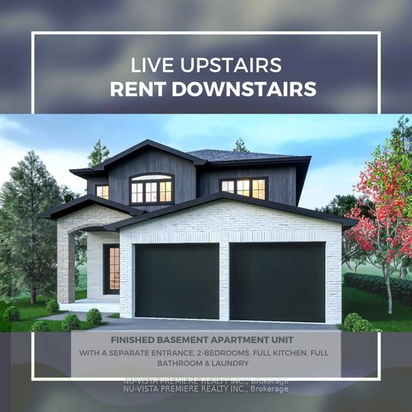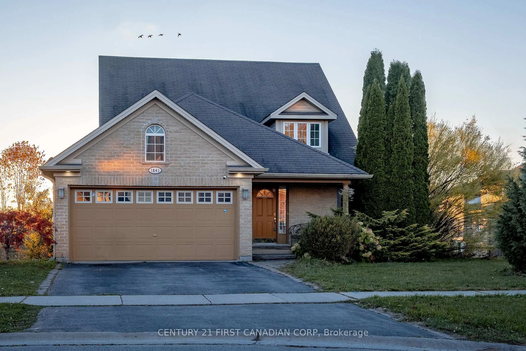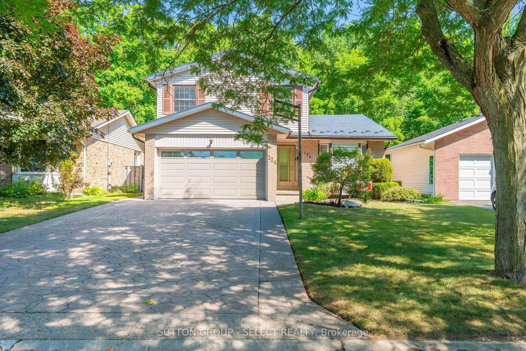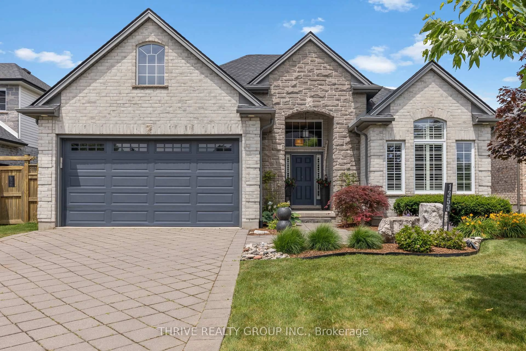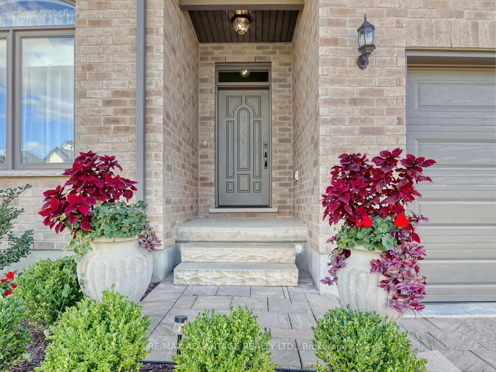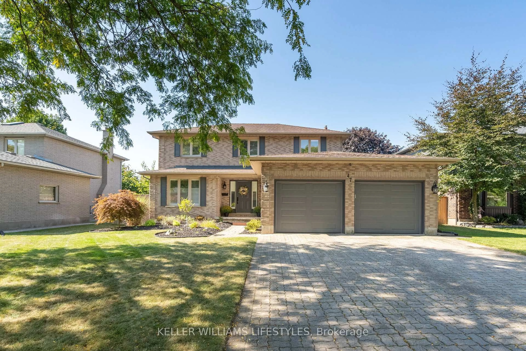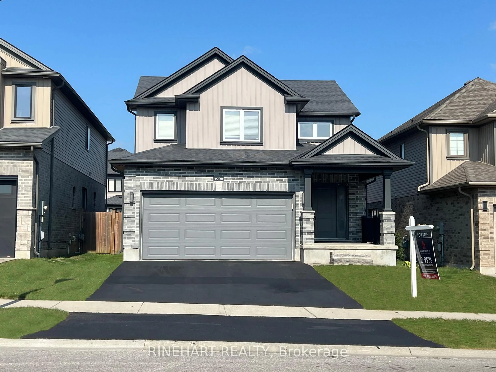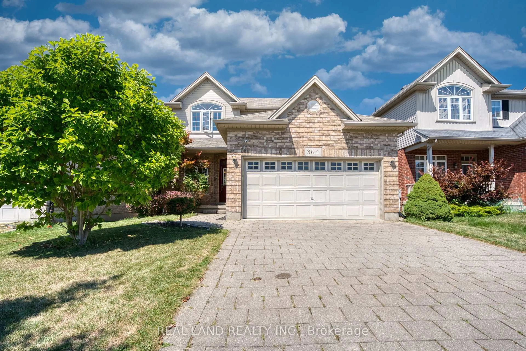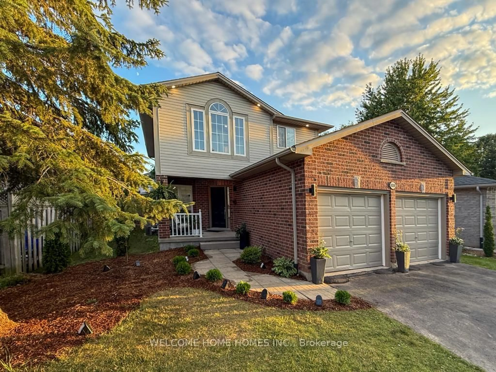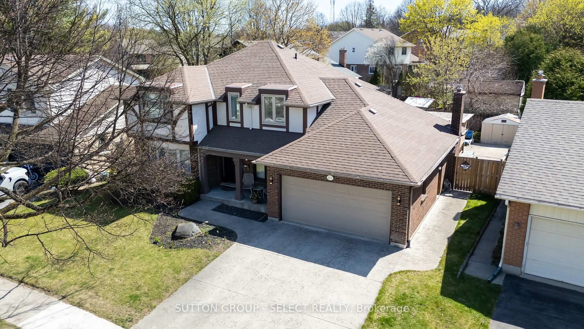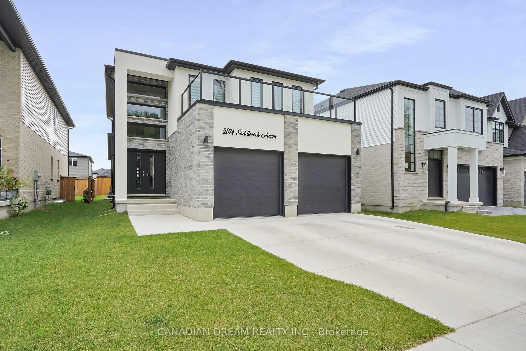Welcome to 2001 Cedarpark Drive - a home that truly must be seen to be appreciated! With its striking modern exterior and captivating blue concrete and stone facade, this custom-built 4-bedroom, 4.5-bathroom residence is designed for both style and functionality. As you approach, you'll be greeted by beautifully landscaped perennial gardens and a double interlocking stone driveway leading to a double garage. The inviting double doors open into a spacious foyer, exterior is complemented by an electric car charger and a French drain on the south side. Step into the fully fenced backyard, featuring a poured concrete patio with a gate to a serene wooded area and a 10.5x18 heated saltwater plunge pool (2021).Inside, the home boasts European-style tilt-and-turn windows throughout, with engineered hardwood and 2x2 tiles in wet areas. The open-concept main floor features a living room with an integrated entertainment unit, an eat-in kitchen equipped with a sleek electric fireplace, quartz countertops, and stainless steel appliances. A 2pc powder room and a versatile bonus space for formal dining or a lounge area complete this level. Head upstairs to discover a well-appointed laundry room and a primary suite spacious enough for a king-sized bed, featuring an en-suite with double sinks, a soaker tub, and a walk-in tiled shower. The second bedroom serves as a Jr. Primary suite with a walk-in closet and private 3pc washroom. Two additional bedrooms and a family bathroom round out the upper level.The versatile basement, accessible from both the main floor and exterior, adds an impressive 950 sqft of living space. It includes a 3pc washroom, a recreation room, and plumbing for a future wet bar or kitchenette, with a hidden door leading to the utility room.Located near the Thames Valley Parkway, turtle pond, duck pond, parks, and an apple orchard, this exceptional home offers both tranquility and convenience. Don't miss your chance to make it yours! Flexible closing!
Inclusions: Window Covering, 2 garage door openers and remotes, Fridge, Stove, Dishwasher, Washer, Dryer, ornamental lighting, Attached entertainment unit in Living Room, Built in Storage shelves and workbench in garage, pool equipment, electric car charger
