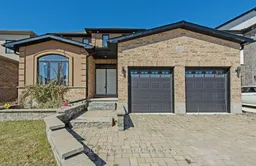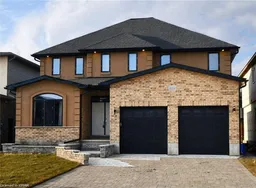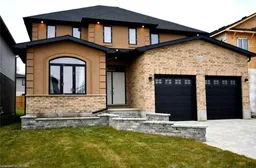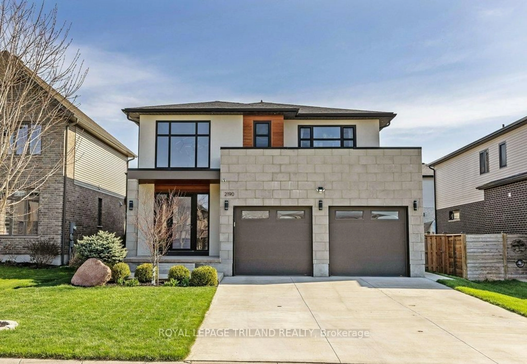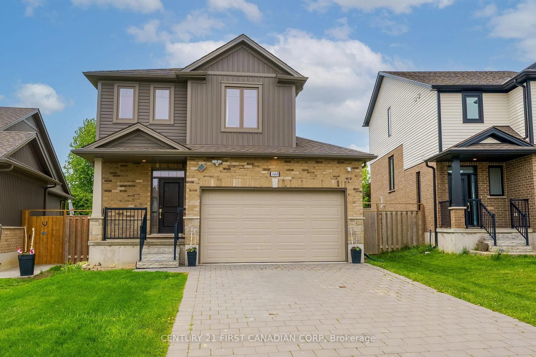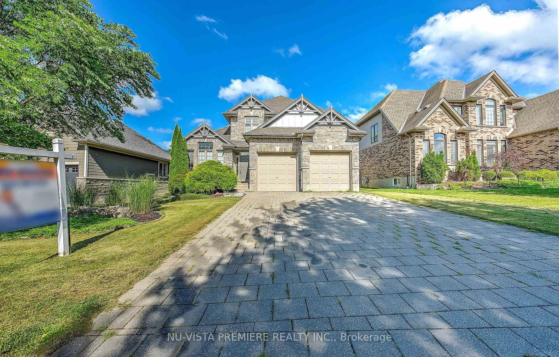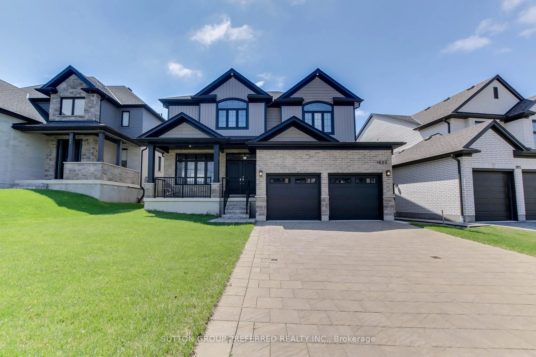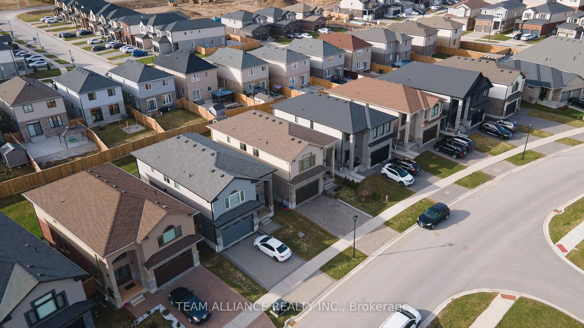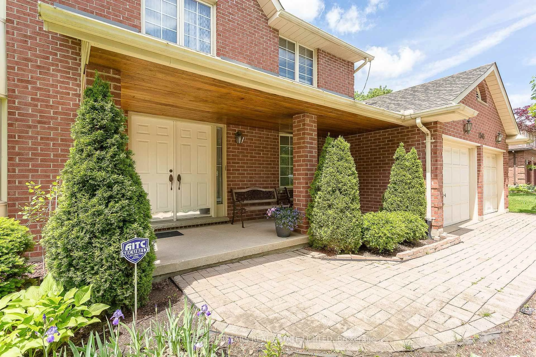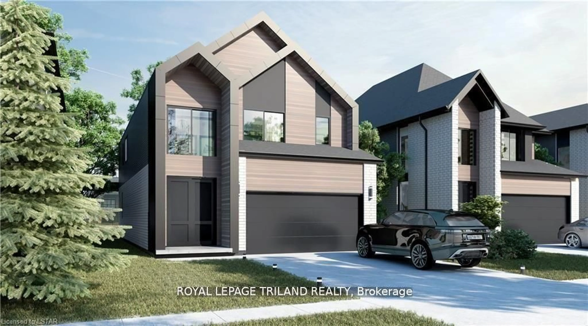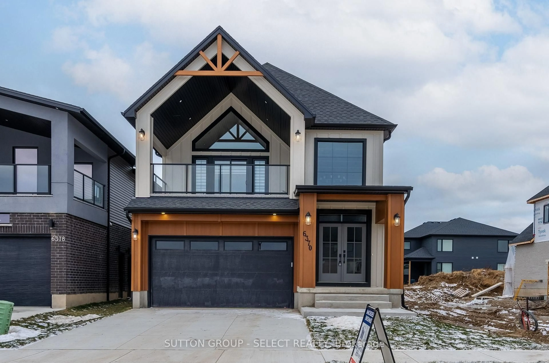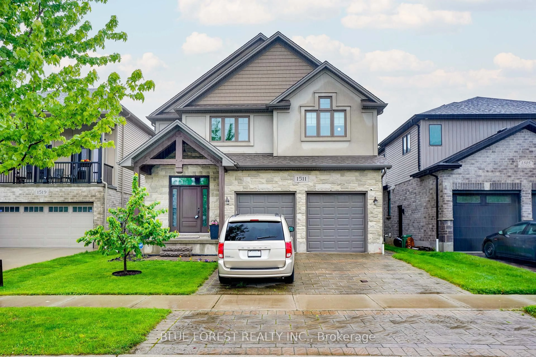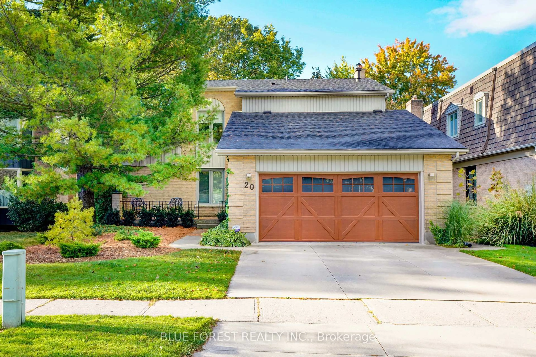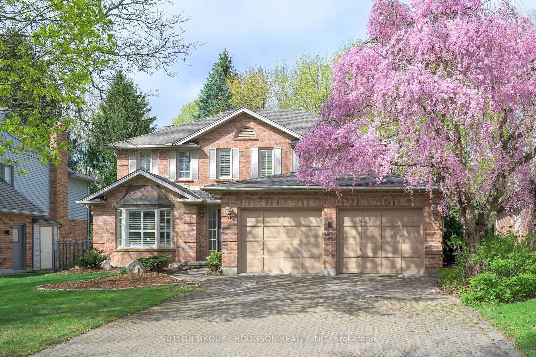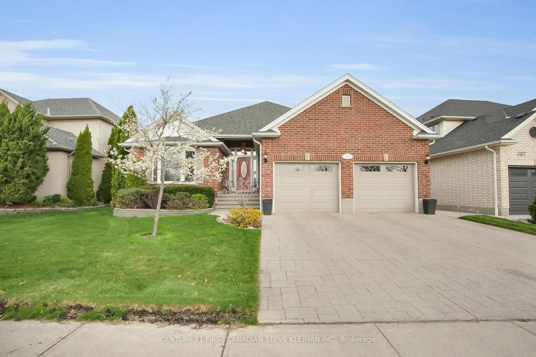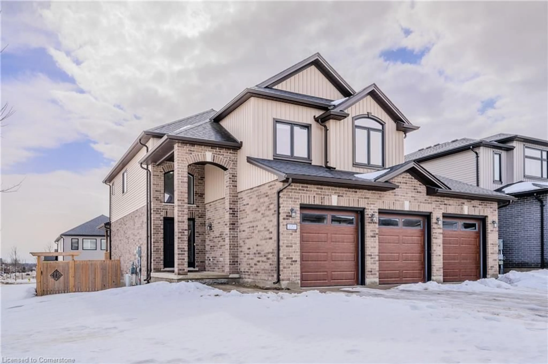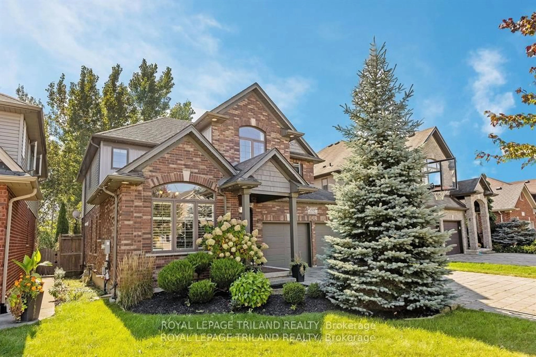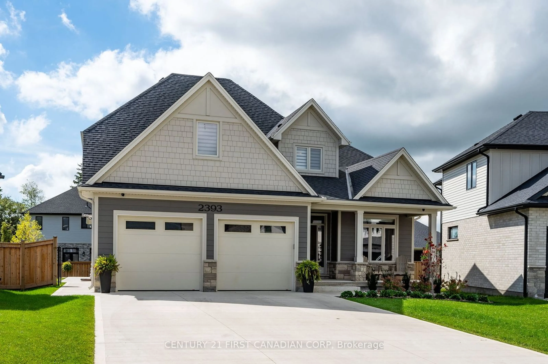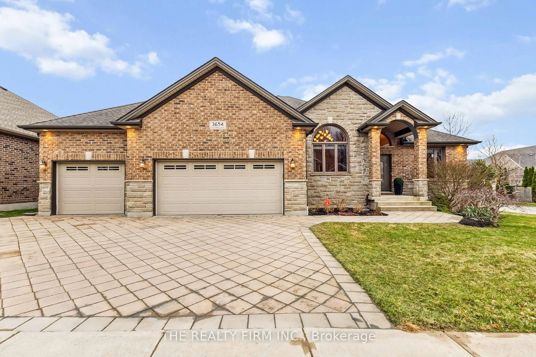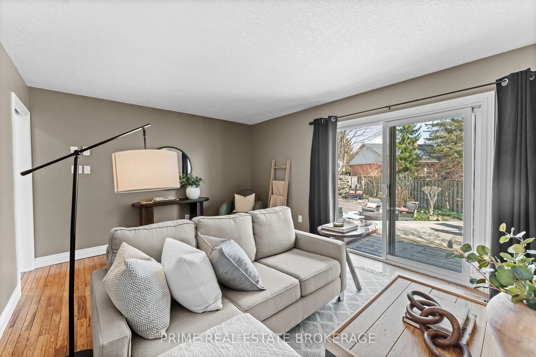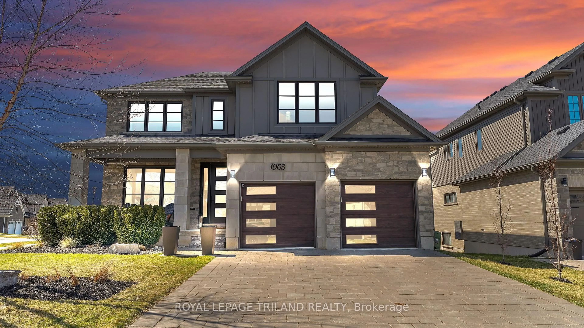Experience the perfect blend of luxury, comfort, and craftsmanship in this 2-storey 3+1 bedroom, 3.5 baths 6 parking spots, home boasting over 3,650sf. of meticulously upgraded living space in the prestigious Lambeth community. Right thru double-door entry, you're welcomed into a soaring open foyer with a charming guest area, leading into the open-concept living room. With some model home touches, featuring hickory hardwood flooring, a beadboard ceiling in the living room and kitchen, rounded corners and elegant crown moulding throughout, creating an ambiance of warmth and sophistication. The open concept kitchen besides the family room is perfectly suited for both culinary enthusiasts and entertainers alike. It showcases an oversized island with countertops, a stunning quartz countertop, a cooktop, a fridge at the side, and space/shelf to install your own built-in oven and microwave. Overlooking the dinette and family room, this space flows effortlessly into the large, covered deck, offering the perfect outdoor retreat for relaxation or gatherings. Upstairs, the expansive master suite is a private oasis, complete with a luxurious 5 PC ensuite featuring a separate glass tiled shower, and a walk-in closet. Two additional generously sized bedrooms with a shared 4 PC bathroom with tiled floor provide the ideal combination of space and style. The fully finished basement (unfinished storage areas) adds yet another level of functionality, offering a recreation area, a spacious 4th bedroom, and a 3PC full bath ideal for guests or extended family. Located in the Lambeth area, this home provides quick access to Highways 401 & 402, while being just minutes from Bostwick YMCA, Lambeth Public School, the library, parks, playgrounds, and much more. With a few of your own touches to some finishes, this would truly be a rare opportunity to own a meticulously designed home in one of London's most sought-after neighbourhoods. Contact us today to schedule your private showing!
Inclusions: Refrigerator, Stove, Dryer and Washer.
