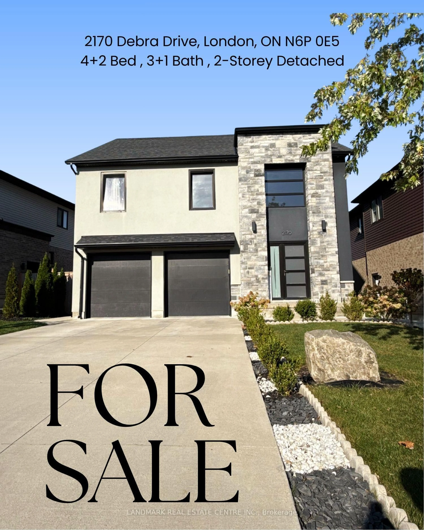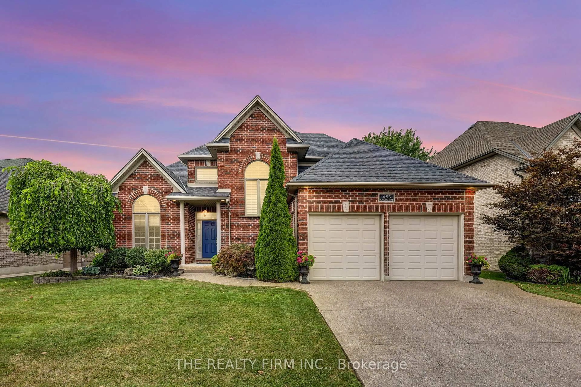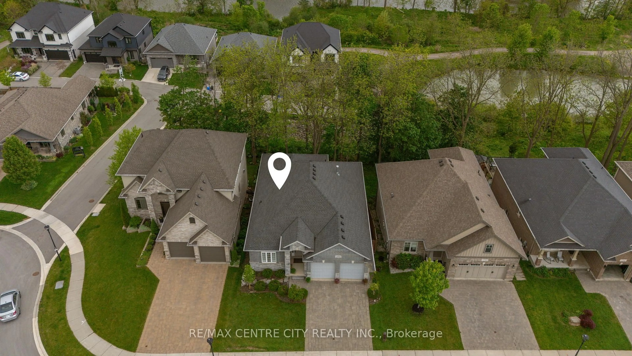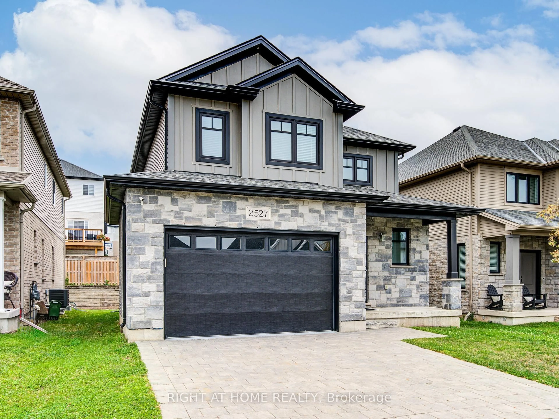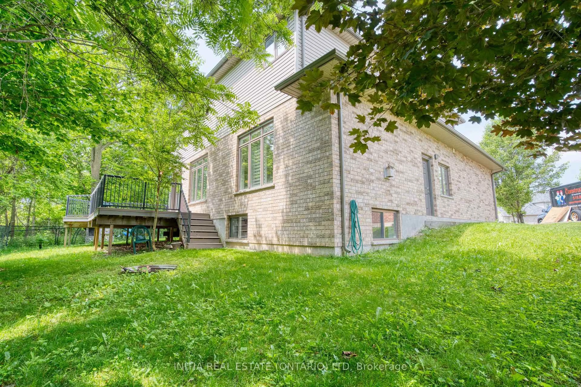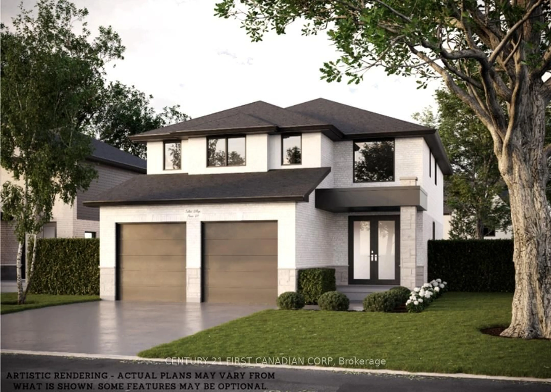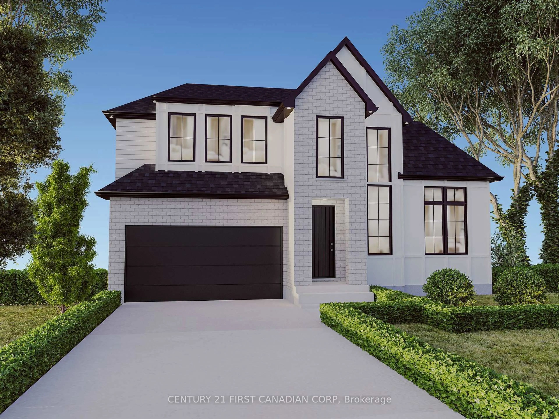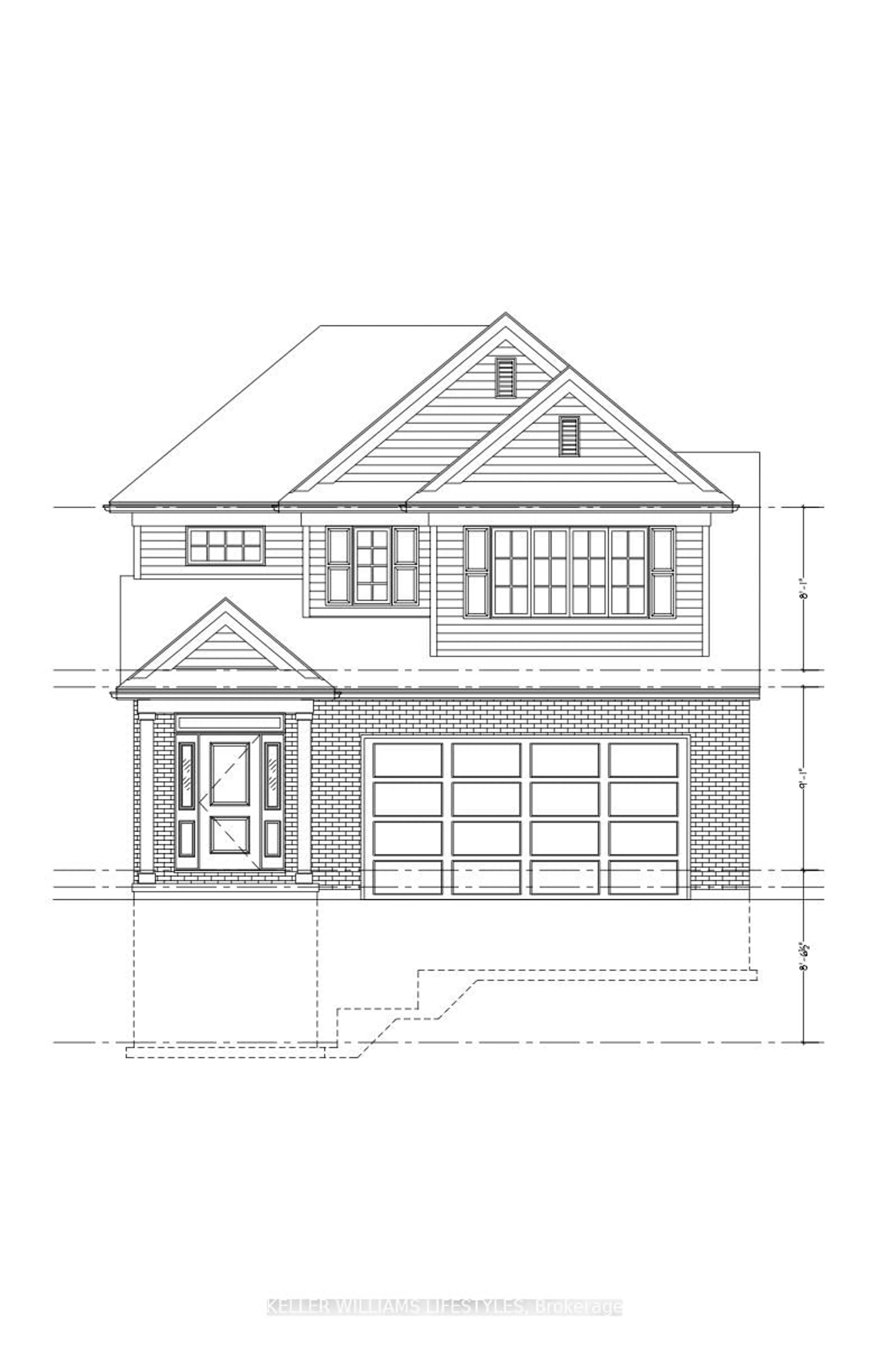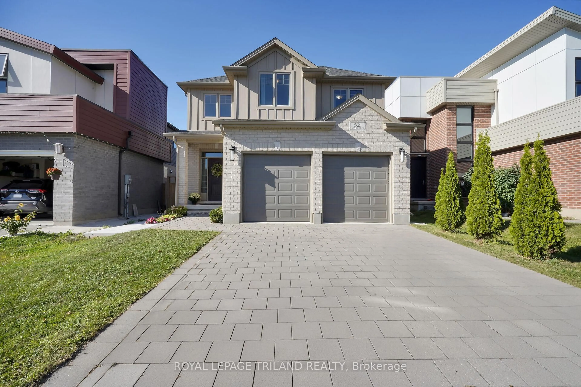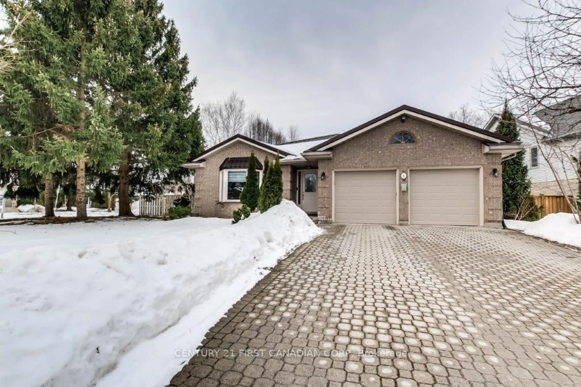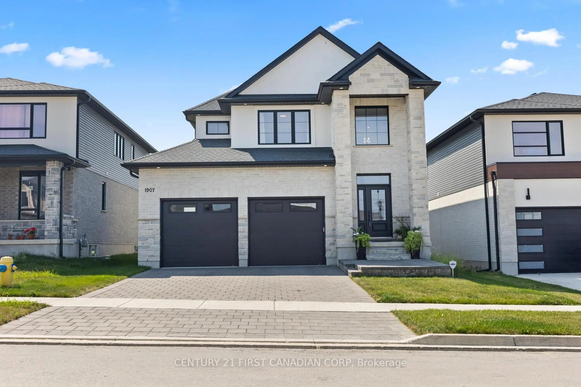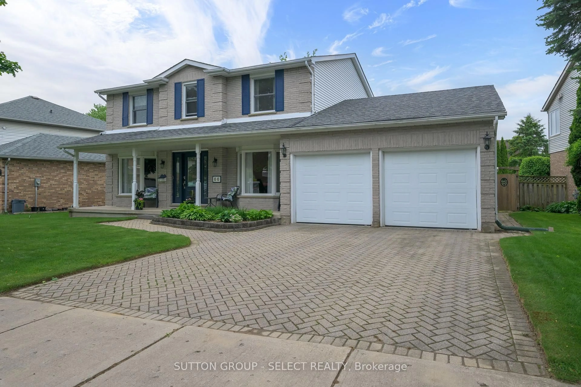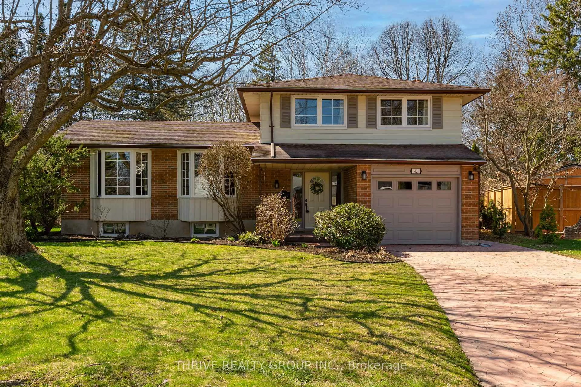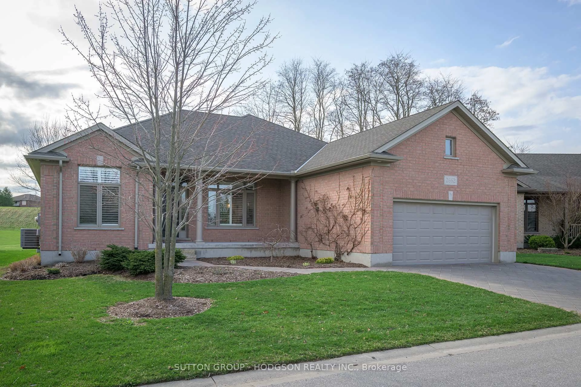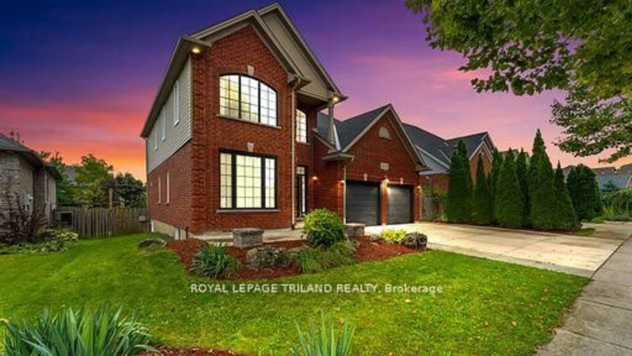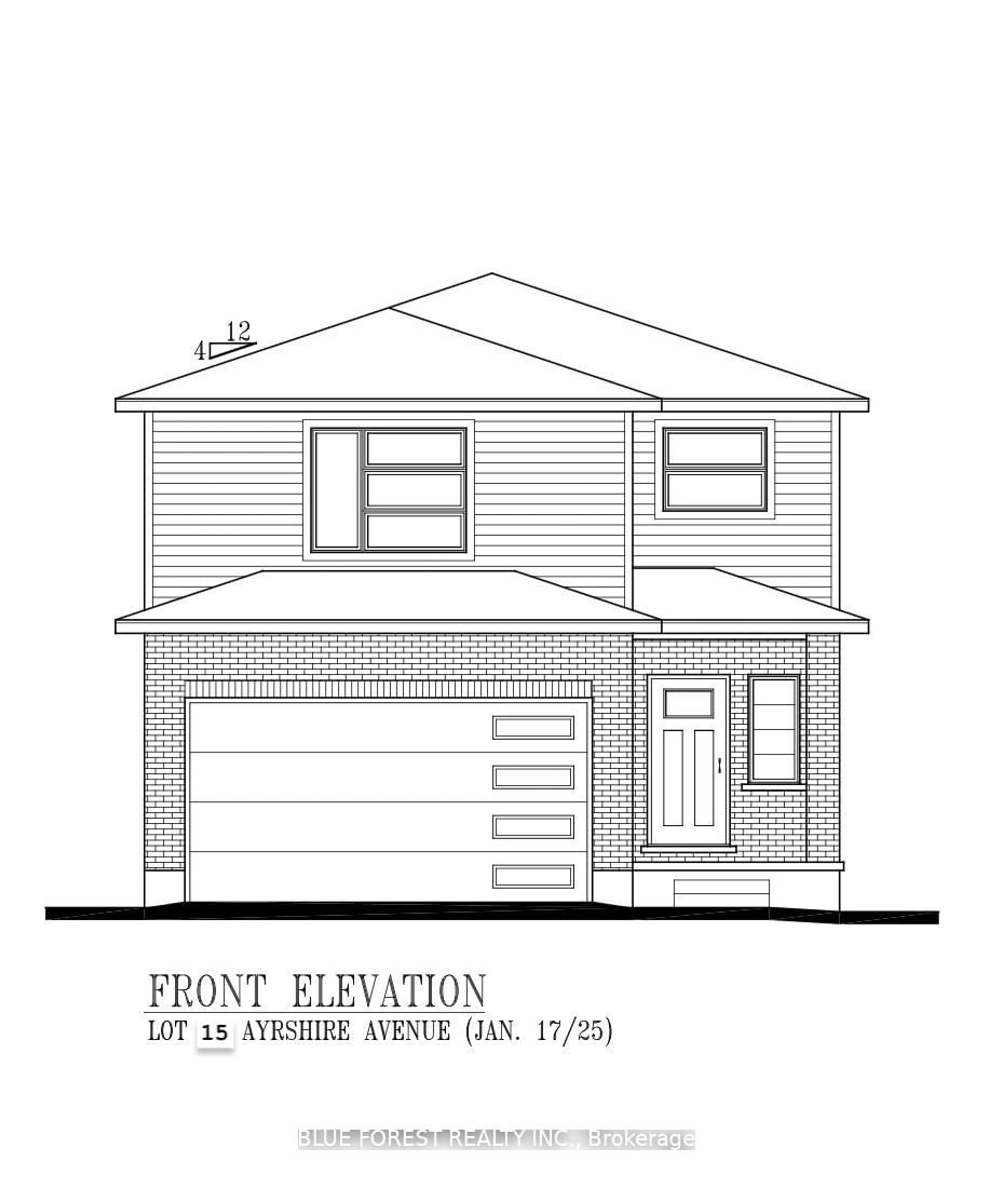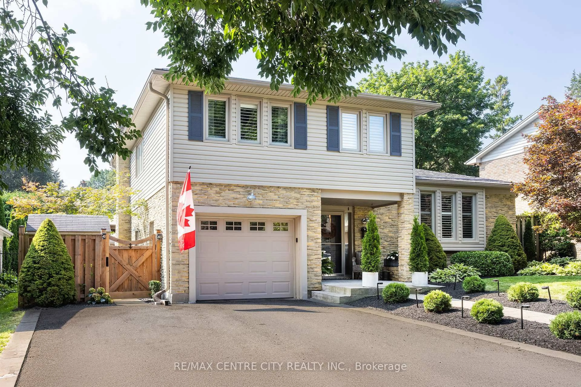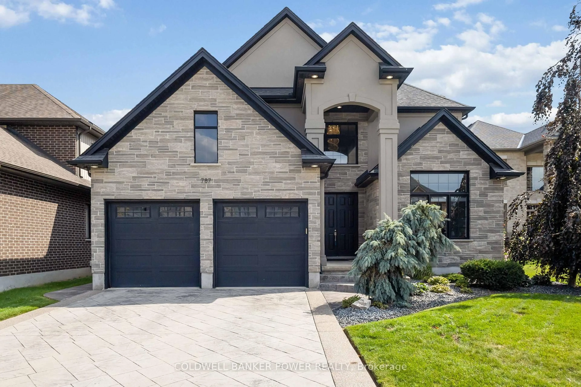Welcome to one of the most loved crescents in Masonville tucked into a quiet, family-friendly pocket of one of Londons most desirable neighbourhoods. This prime location offers unmatched convenience, just minutes from Western University, University Hospital, top-rated schools, Masonville Mall, and an abundance of parks including Hastings Park and the Off-Leash Dog Park. Golf courses, nature trails, and a variety of restaurants are also nearby, making this an ideal spot for both active families and professionals.With over 2,700 sq ft above grade, this beautifully maintained Harasym built home offers a thoughtful layout designed for both daily living and entertaining. The welcoming foyer leads to a large, light-filled living room with a picture window overlooking the front yard, opening through double doors to the cozy family room with a fireplace ideal for relaxed evenings or hosting guests. The kitchen is generously sized with an abundance of cabinetry, a centre island, stainless steel appliances, and a spacious eat-in area surrounded by windows and access to the backyard. The formal dining room easily accommodates family gatherings and holiday meals. Crown moulding, hardwood flooring, main-floor laundry, and a powder room complete the main level. Upstairs features four generous bedrooms, including a truly impressive primary suite with great closet space and a large ensuite featuring a soaker tub and separate shower. A well-appointed main bathroom serves the additional bedrooms. Outside, the home offers fantastic curb appeal, and the private backyard is a serene space to enjoy summer evenings or family BBQs. The unfinished basement provides excellent storage and additional potential. Spacious, well cared for, and ideally located this is a rare opportunity in one of North Londons most coveted neighbourhoods.
Inclusions: Fridge, stove, dishwasher, built-in microwave, beverage fridge, washer, dryer, freezer in basement
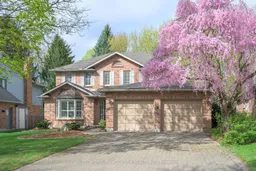 31
31

