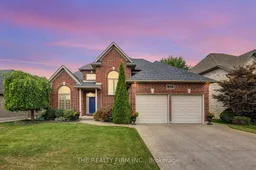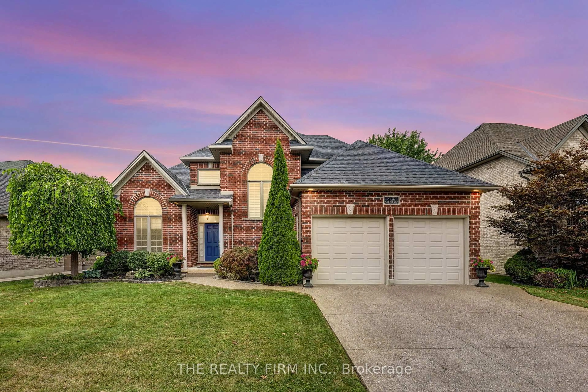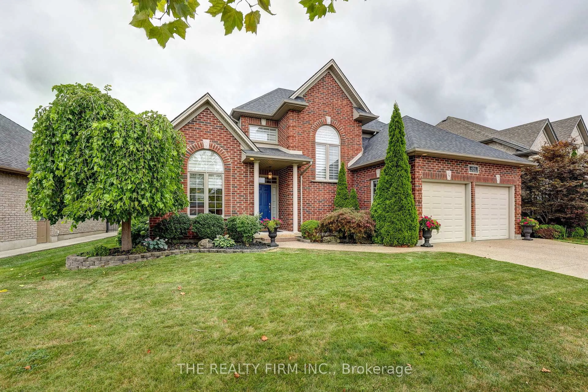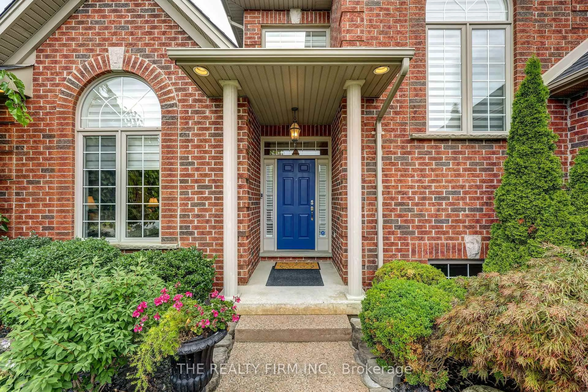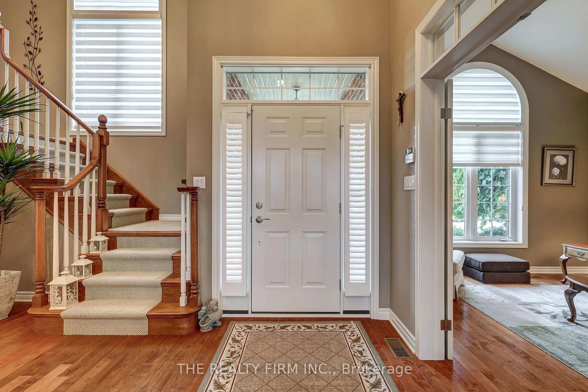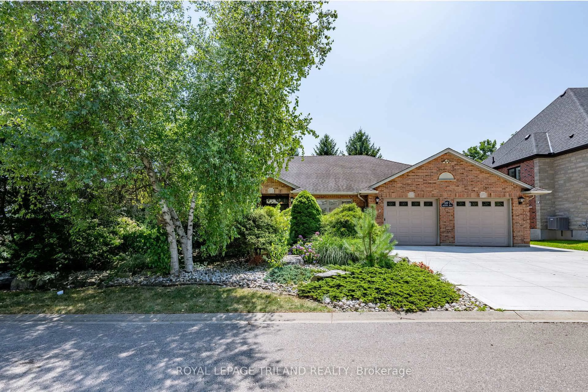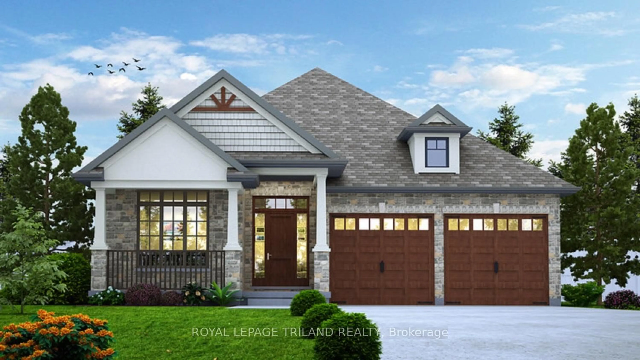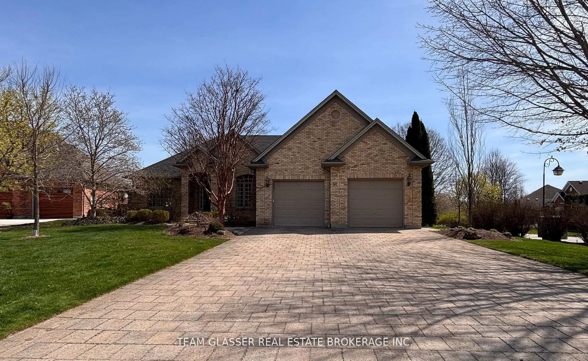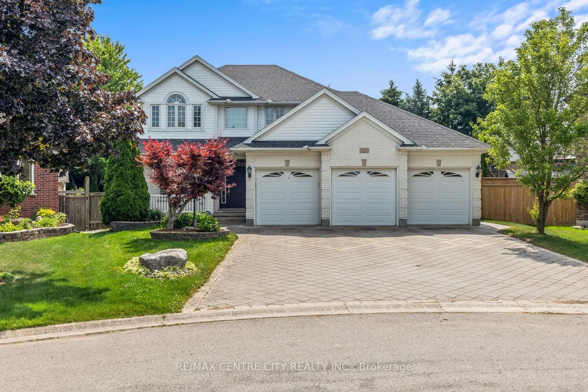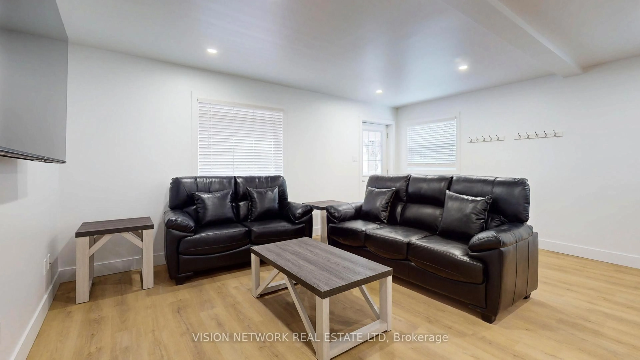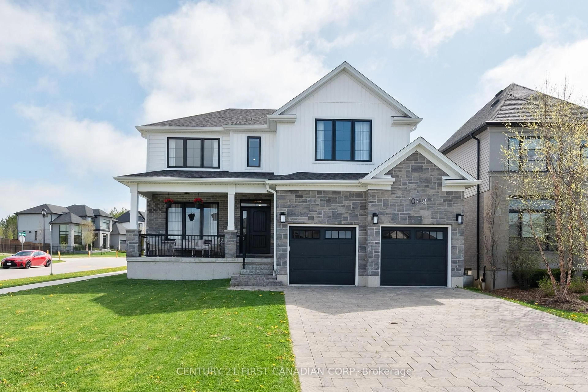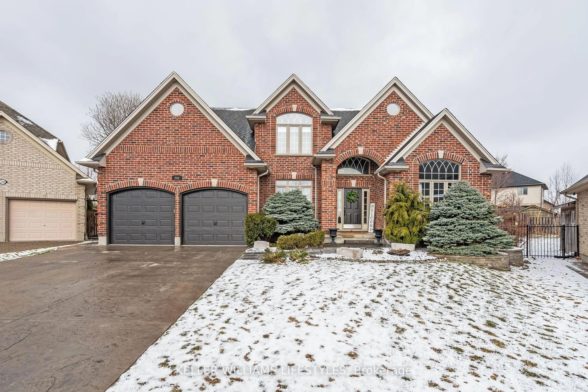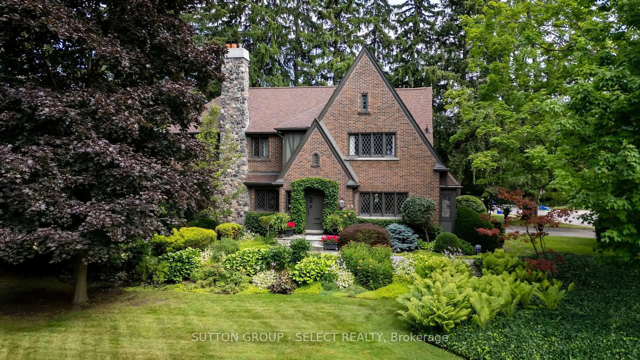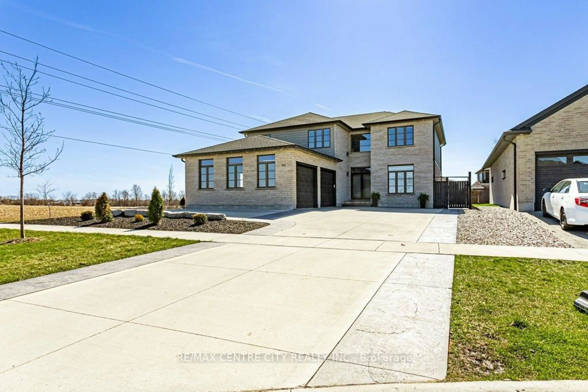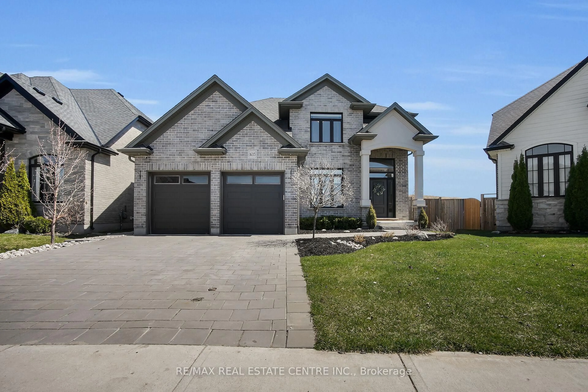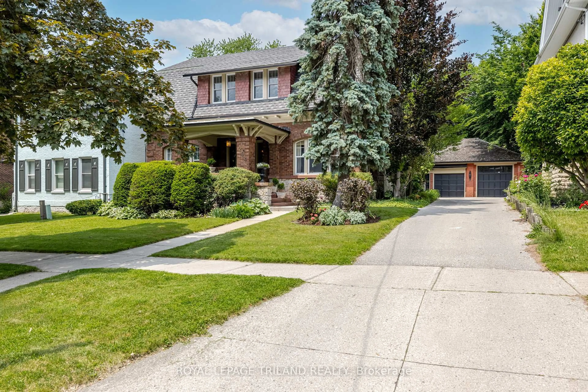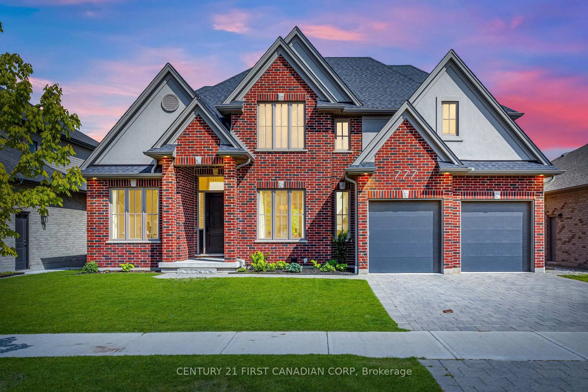486 Plane Tree Dr, London North, Ontario N6G 5L6
Contact us about this property
Highlights
Estimated valueThis is the price Wahi expects this property to sell for.
The calculation is powered by our Instant Home Value Estimate, which uses current market and property price trends to estimate your home’s value with a 90% accuracy rate.Not available
Price/Sqft$392/sqft
Monthly cost
Open Calculator

Curious about what homes are selling for in this area?
Get a report on comparable homes with helpful insights and trends.
+5
Properties sold*
$1.1M
Median sold price*
*Based on last 30 days
Description
Welcome Home to 486 Plane Tree Drive! Located in the Beautiful and sought after Neighbourhood of Sunningdale. This classic red brick 2 Storey offers triple car garage and over 2500 square feet of finished living space. Lovingly maintained and updated and ready to welcome its next family. Kitchen features bright eat in space with updated granite, corner pantry and ample storage all over looking the over sized family room, with cozy gas fireplace. Second floor offers 3 bedrooms and 2 more bathrooms, including large primary ensuite. Fall in love the moment you step outside, large salt water pool and tiki bar/pool shed is the perfect space to host family and friends all season long. Pool updates include , Liner (2023), Heater (2023) and Salt System (2023). Other updates to note include the concrete drive +walkways (2020) and Furnace and Central Air (2024). All Measurements from IGuide. Call today to book your private showing.
Property Details
Interior
Features
Main Floor
Den
4.38 x 3.39Bathroom
2.49 x 1.152 Pc Bath
Laundry
3.11 x 2.79Family
6.33 x 5.33Exterior
Features
Parking
Garage spaces 3
Garage type Attached
Other parking spaces 2
Total parking spaces 5
Property History
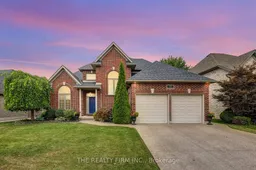 34
34