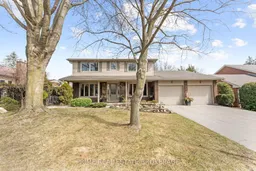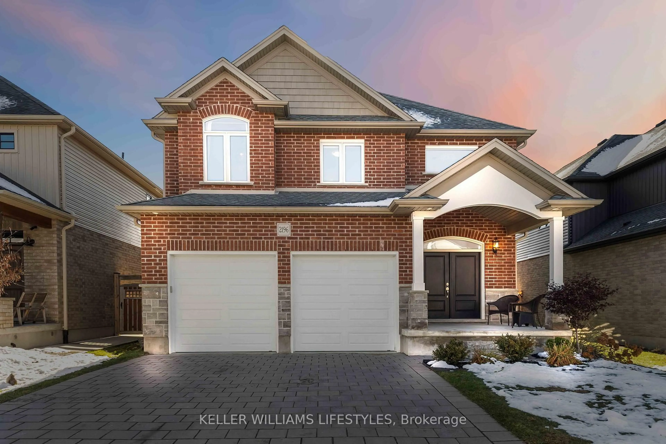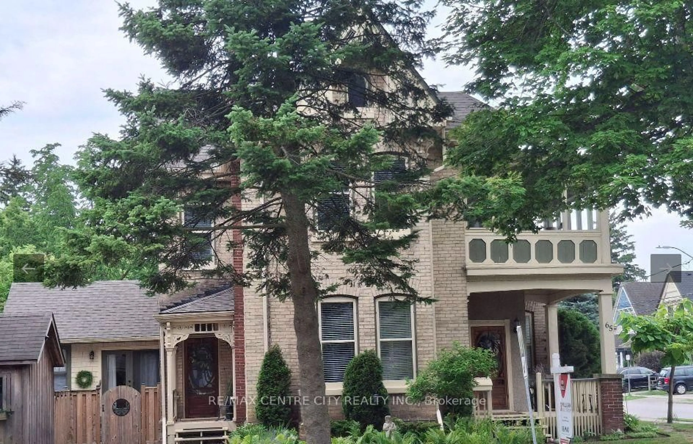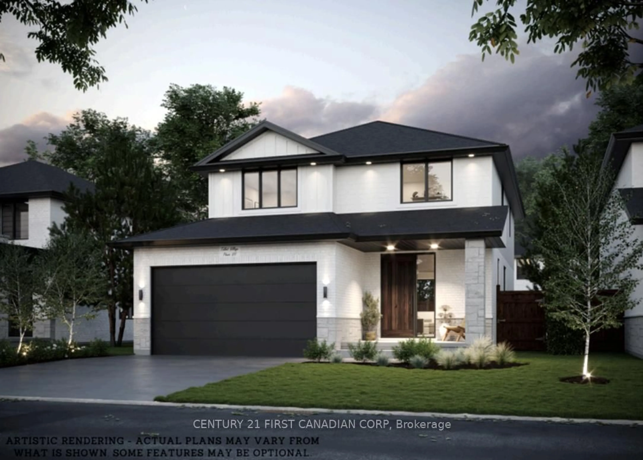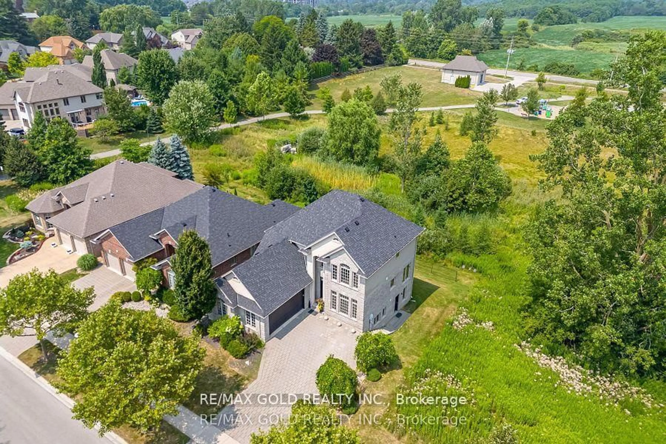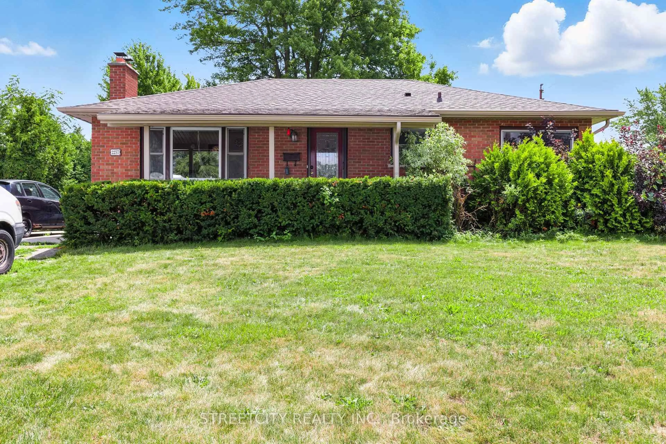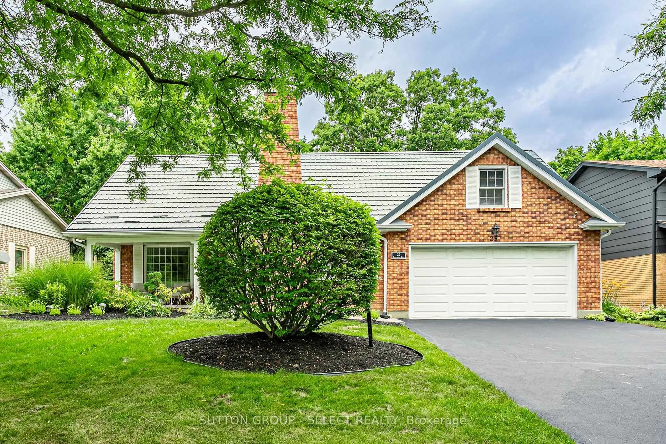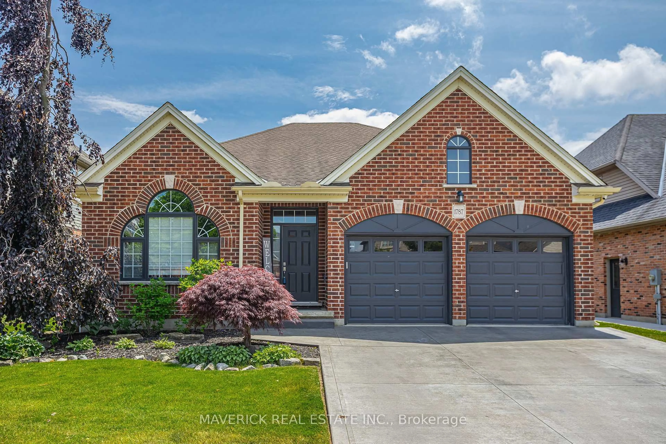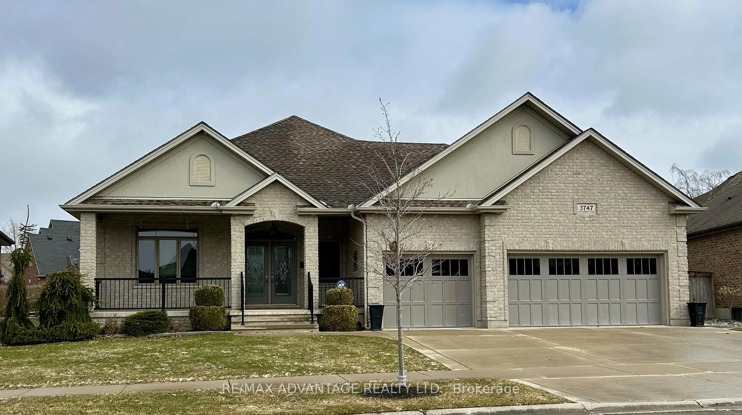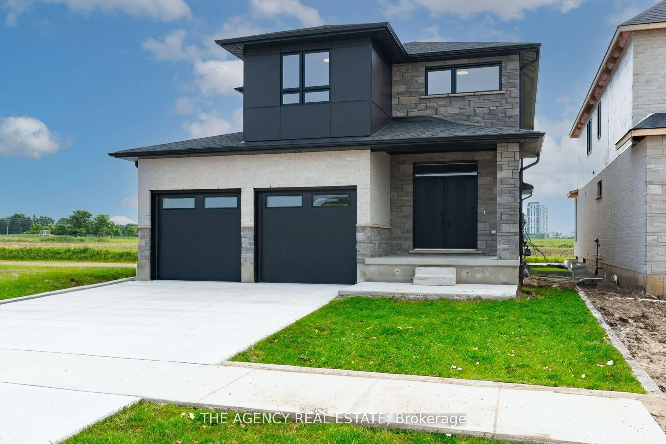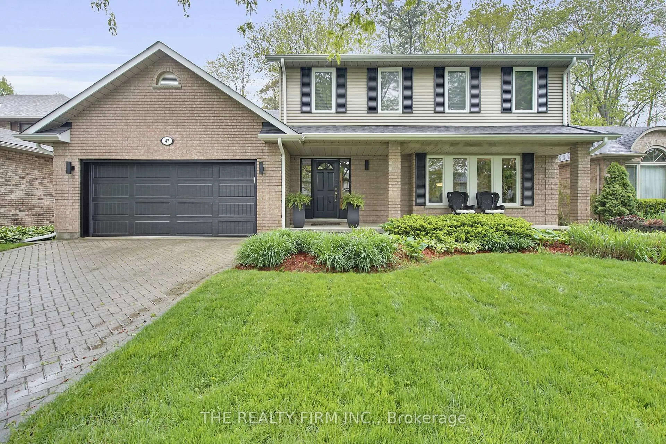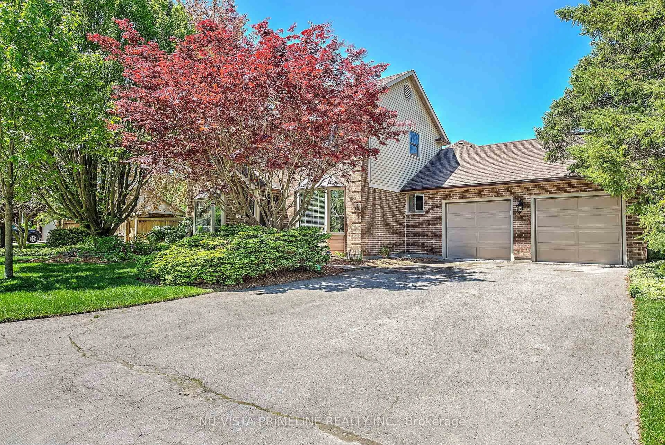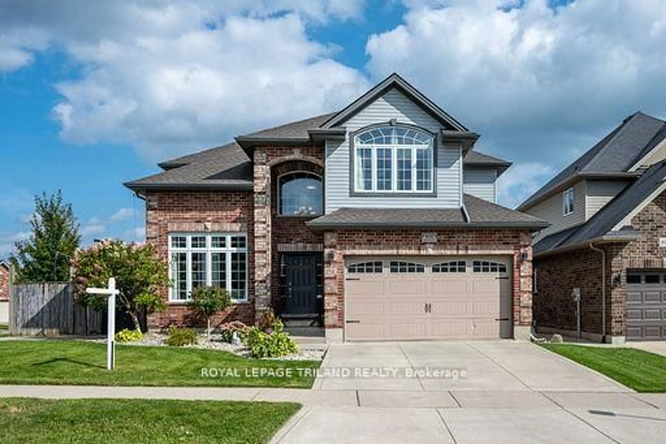Welcome to 96 Nathaniel Court where every detail has been considered, and every space feels like home. Set on a quiet court in one of North Londons most coveted neighbourhoods, 96Nathaniel Court is a thoughtfully updated, move-in ready home offering nearly 3,400 sq. ft. of stylish, functional living space and a backyard that feels like a private resort. Inside, you'll find Real Canadian hardwood floors flowing throughout, freshly updated paint, and a layout that strikes the perfect balance between open and defined. The main floor features a dedicated home office, a formal dining room, and a flexible seating area ideal for hosting or simply enjoying day-to-day life. The heart of the home is the beautifully renovated kitchen, complete with quartz countertops, soft-close cabinetry, newer appliances including a sleek convection range, and a massive island topped with stunning granite. Its a true gathering place designed for everything from morning coffee to late-night conversations. The living room is anchored by a new gas fireplace and flows effortlessly to the show-stopping backyard where a multi-level deck, in-ground pool (with newer liner and pump), and a newer year-round hot tub invite you to unwind and entertain in every season. Upstairs, you'll find four generously sized bedrooms, including a reimagined primary suite with a luxurious ensuite featuring a walk-in tiled shower, glass enclosure, and designer finishes. Downstairs, the finished lower level offers even more space and flexibility, including a large rec room, games area, brand-new full bath, and a separate entrance perfect for guests, in-laws, or direct pool access. Theres also a bonus flex space for a gym, office, or fifth bedroom. Additional upgrades include updates to main floor laundry, all new interior and exterior doors, all new windows, newer furnace,40-year shingles, and more giving you peace of mind and a truly turnkey experience.
Inclusions: Appliances Include: Refrigerator, Stove, Dishwasher, Washer, Dryer. All Pool Equipment. Hot Tub and Equipment. Window Coverings
