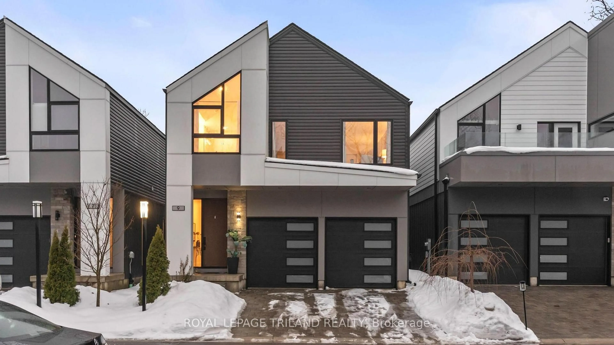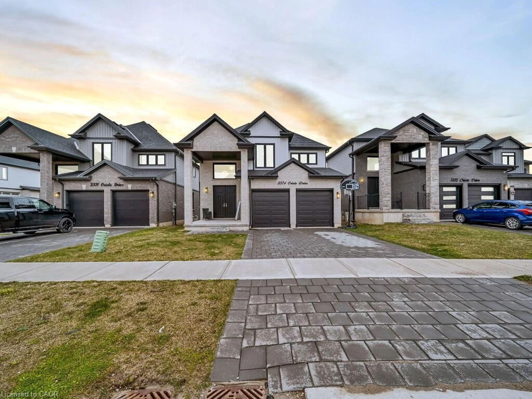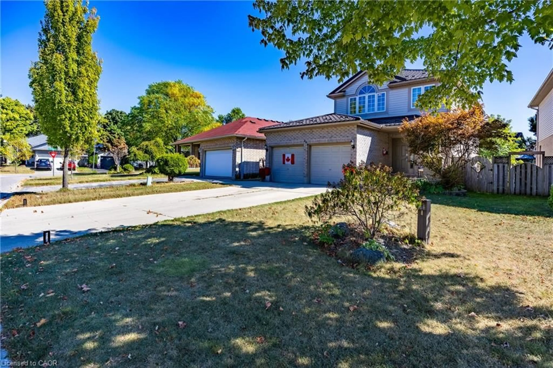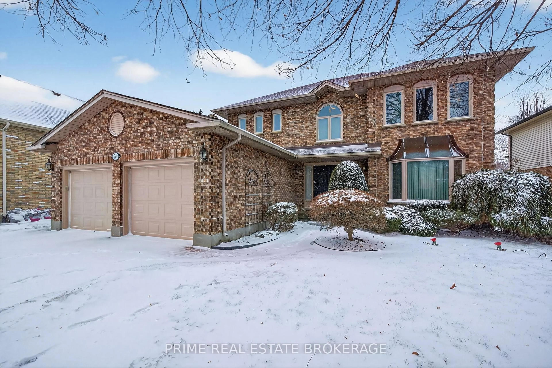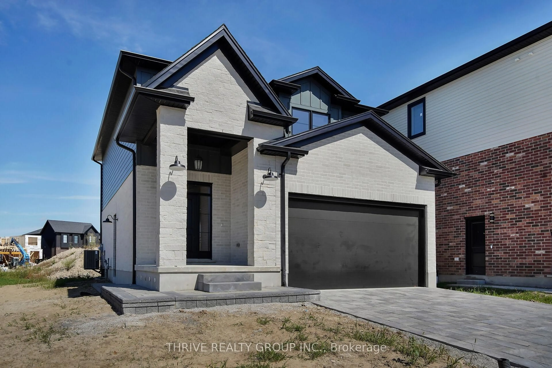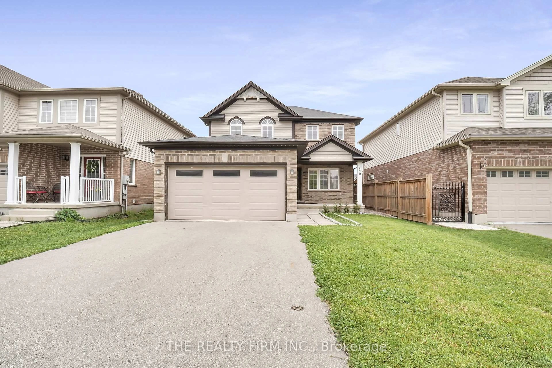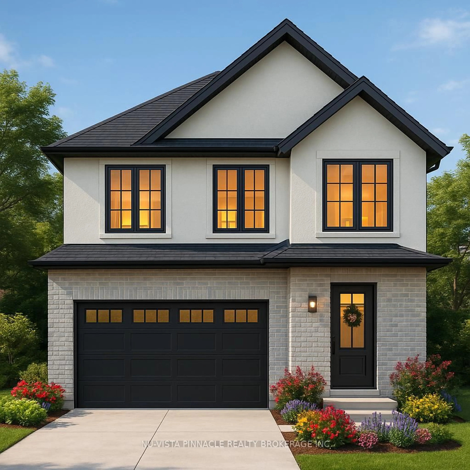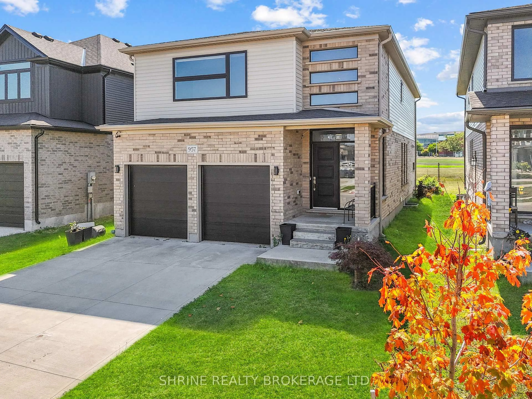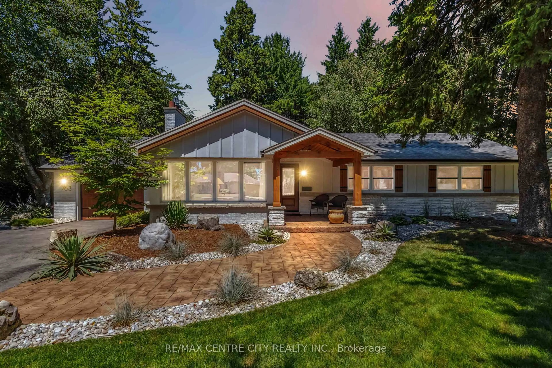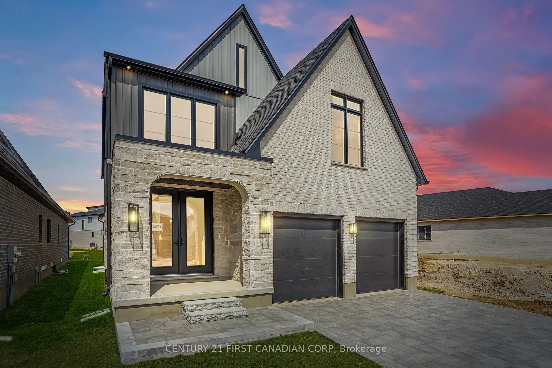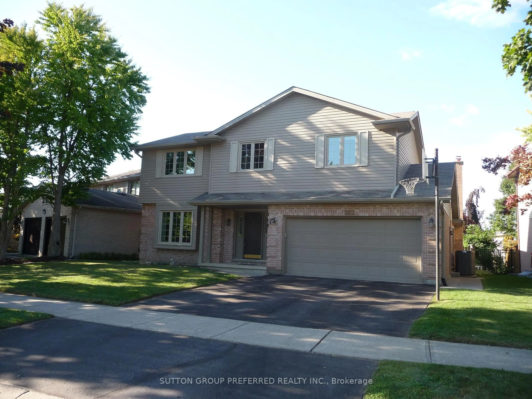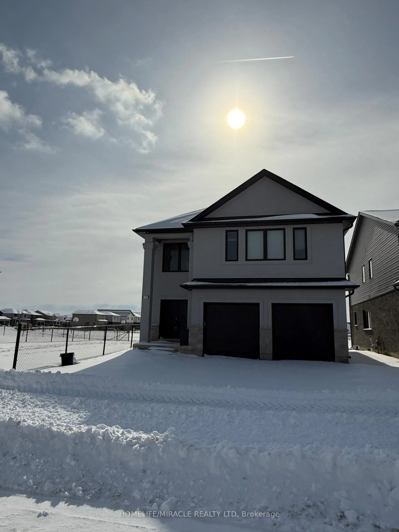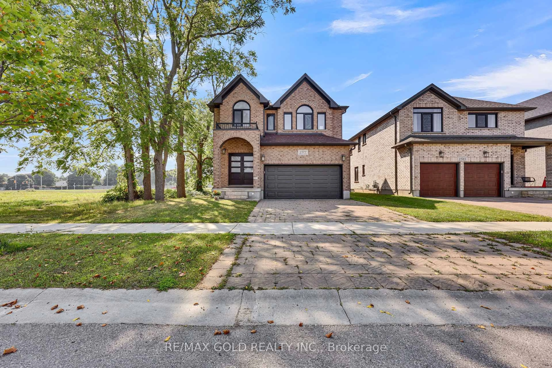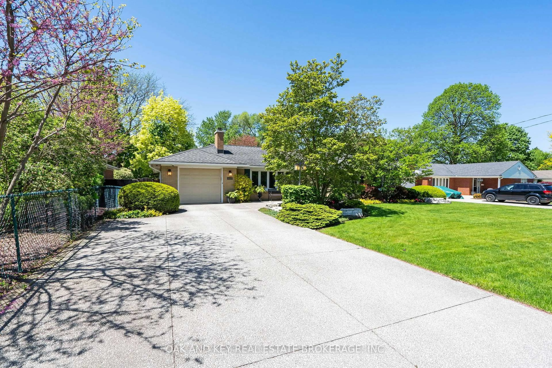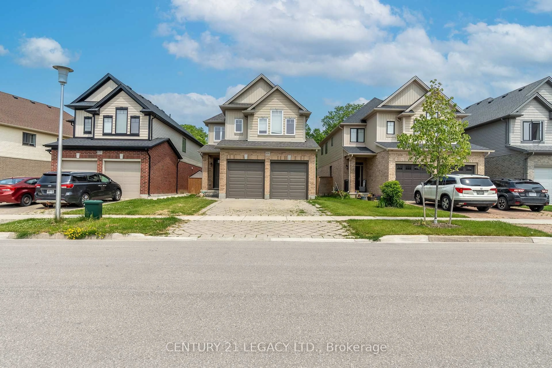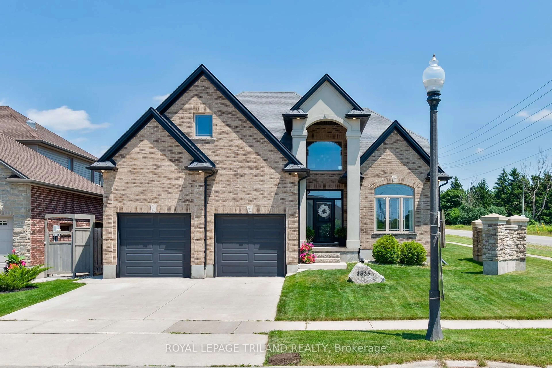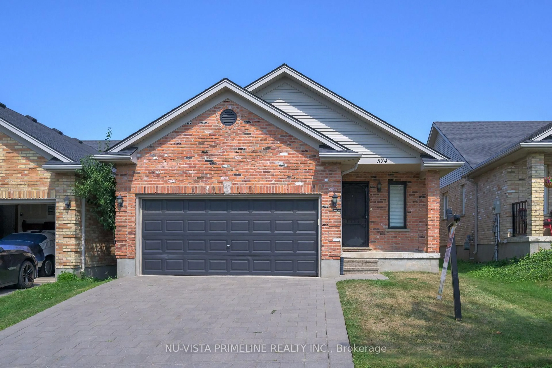Welcome to 29 Havenridge Crescent. This beautifully updated 4 bedroom, 2.5 bath home in London's sought after Oakridge Acres is ready and waiting for you. This 2200 sq ft red brick home features a steel roof ( 2016), gorgeous backyard pool, perfect for summer entertaining and a fully fenced yard for the kids and animals with tons of space for outdoor entertaining. Inside this home the well appointed interior offers a traditional layout with the modern kitchen ( 2019)boasting Quartz countertops, stainless appliances, real wood floors and views of the backyard. A huge mudroom is a dream for the kids "stuff". Upstairs you will find a generous primary bedroom that will easily fit a king bed with room to spare, walk-in closet and en-suite bath. Three more bedrooms, family bath and second floor laundry round out this level. The lower level has a rec-room, additional flex space and tons of room for future development should you need it. Double car garage with NEW epoxy floor. Nestled on a quiet Crescent, close to top schools and shopping this home is move-in ready... come check it out!
Inclusions: Washer, Dryer, Fridge, Stove, Dishwasher, All light fixtures and window coverings, pool equipment, Hot Water Heater, TV Mounts, TV in Kitchen, All Garage Remotes,
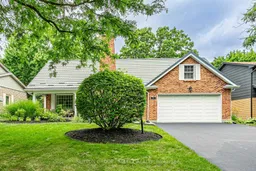 47
47

