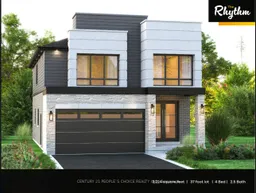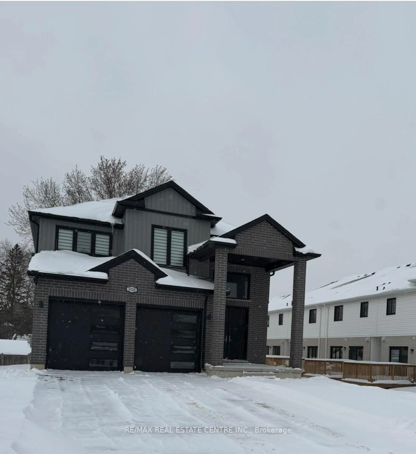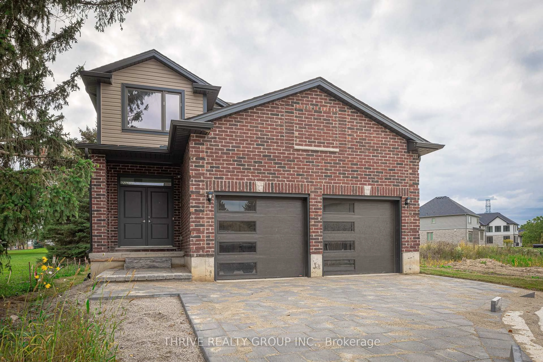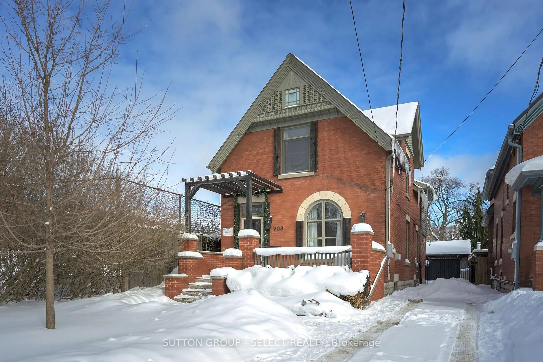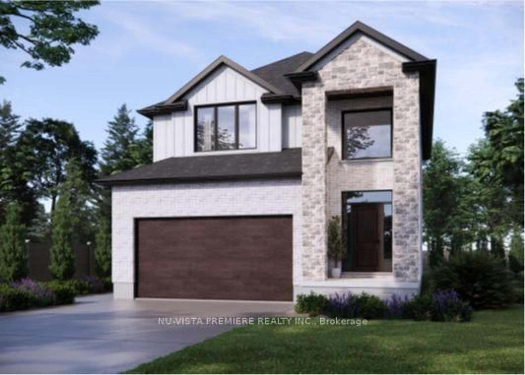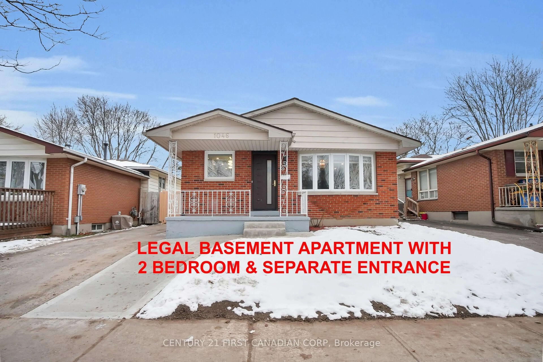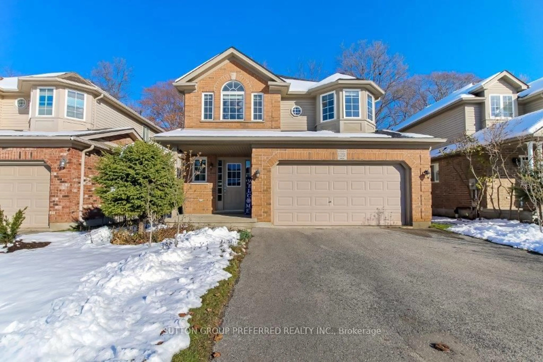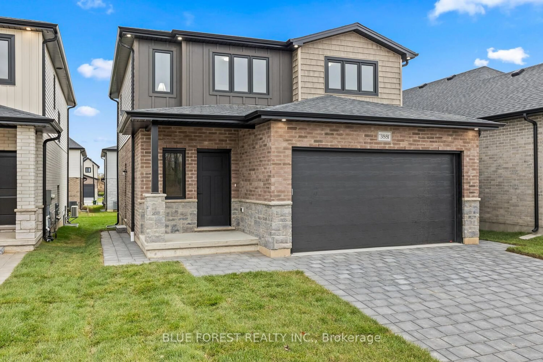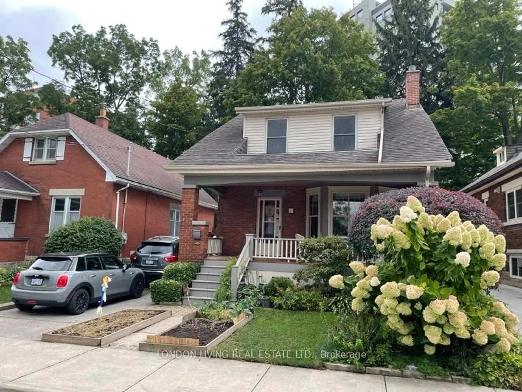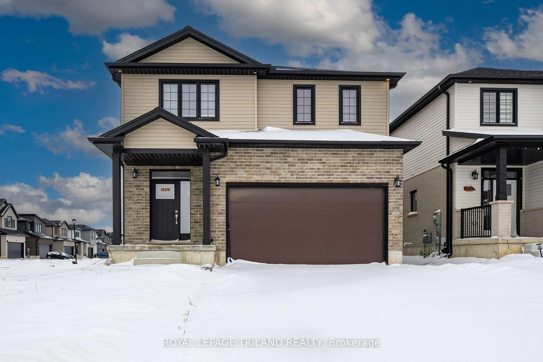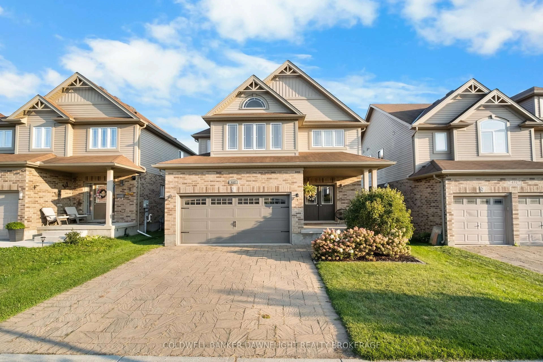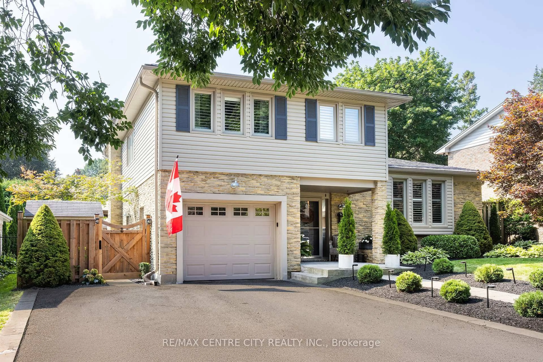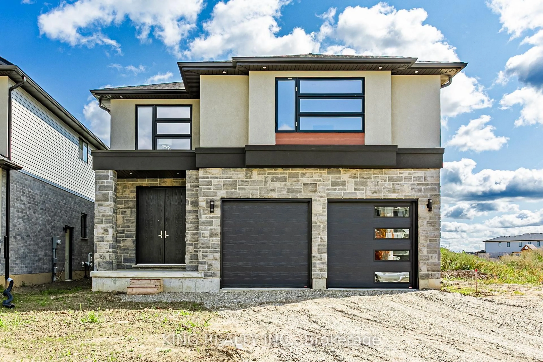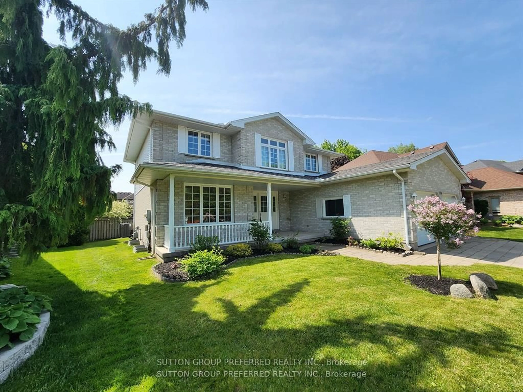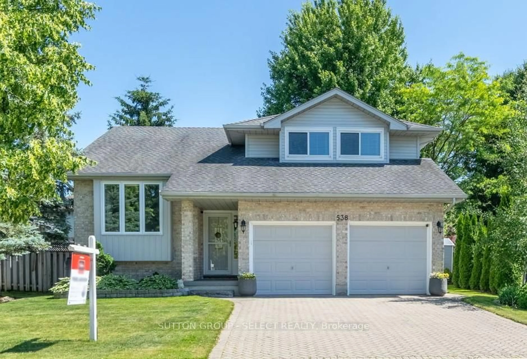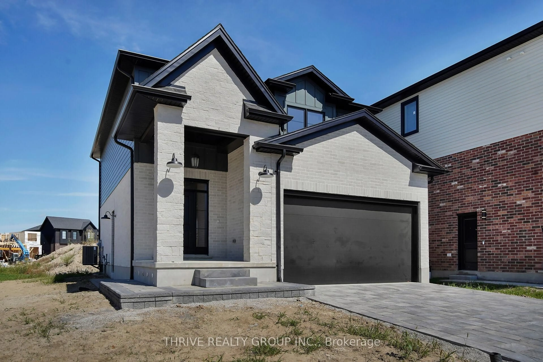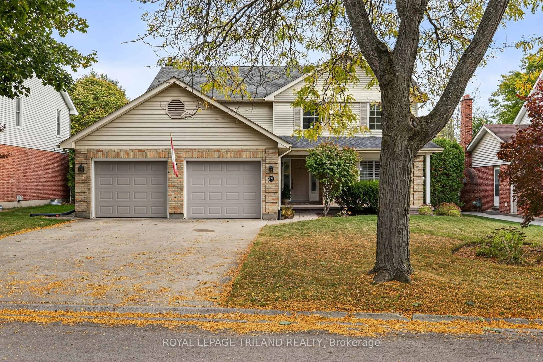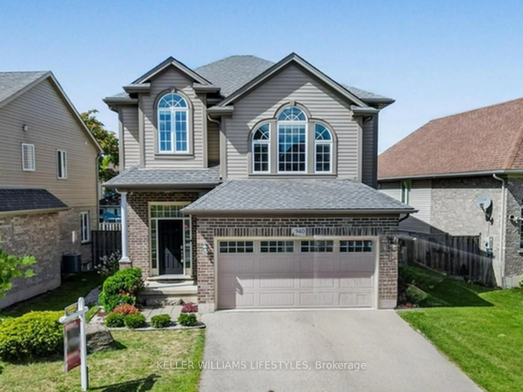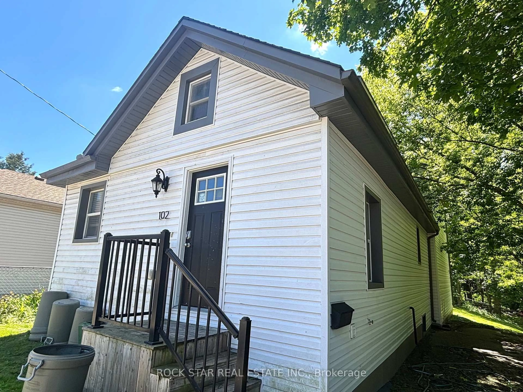Introducing a collection of stunning new homes in the highly desirable Victoria on the River, one of the areas most sought-after prime locations. This exquisite property boasts a spacious and thoughtfully designed layout featuring 4 bedrooms and 3 bathrooms, offering the perfect balance of comfort and style. The heart of the home is its high-end kitchen, equipped with luxurious quartz countertops and ample cabinetry. The open-concept design flows seamlessly into the living and dining areas, showcasing engineered hardwood flooring that adds warmth and sophistication. Pot lights are strategically placed throughout the home, providing modern and energy-efficient lighting that enhances the ambiance. The exterior features elegant stone and stucco elevations, combining durability with visual appeal, creating a timeless look that complements the natural beauty of the surroundings. In addition to this exceptional model, we offer a variety of different floor plans within this development, ranging from 2000 to 3200 sqft. Whether youre re looking for more space for your growing family or a cozy yet stylish retreat, we have a home that meets your needs. For those seeking a more compact option, we also have beautiful townhomes in this development, ranging from 1620 to 1854 sqft ideal for those who want low-maintenance living with all the luxury of a new home. Come explore the possibilities and find your dream home in this exclusive Victoria on the river community.
