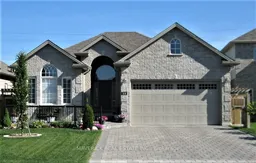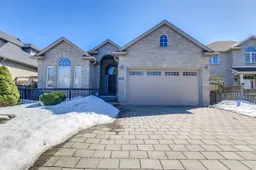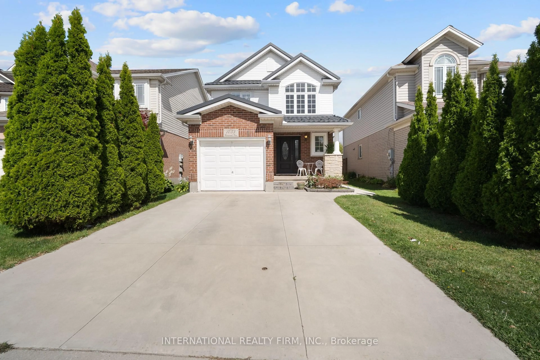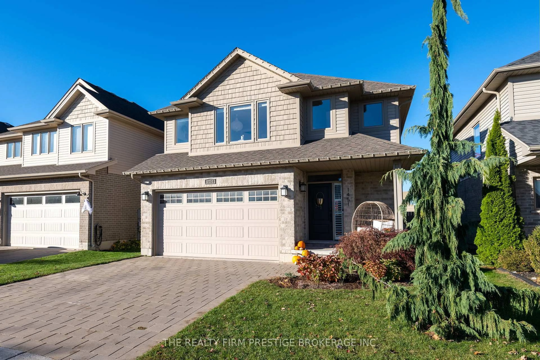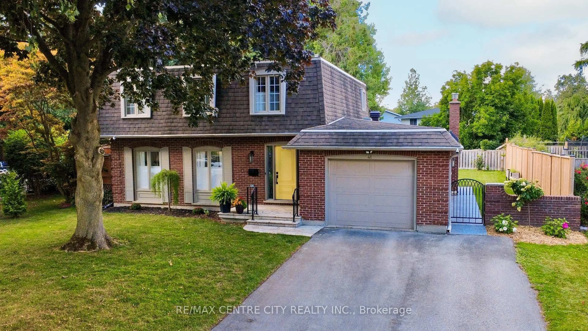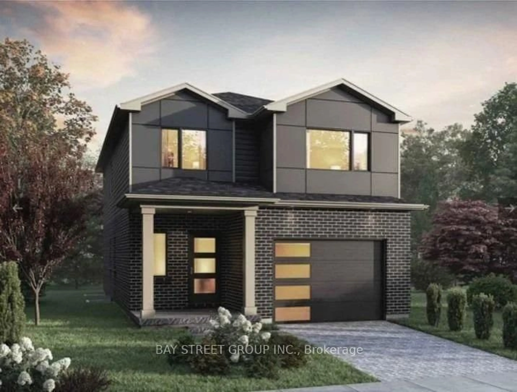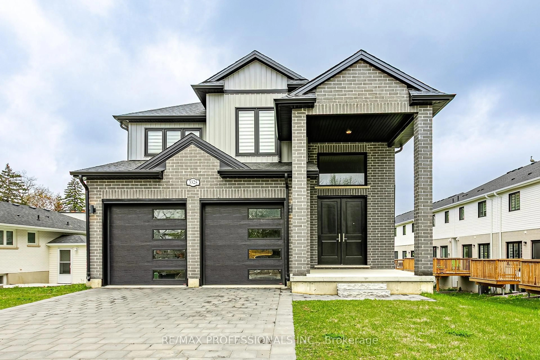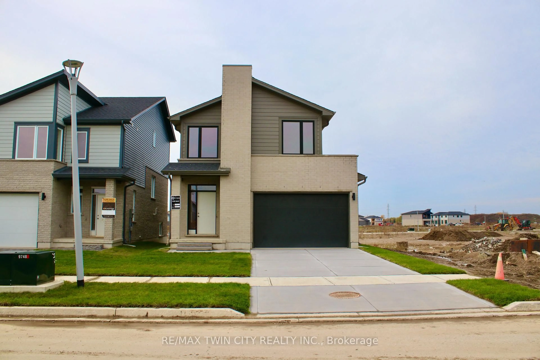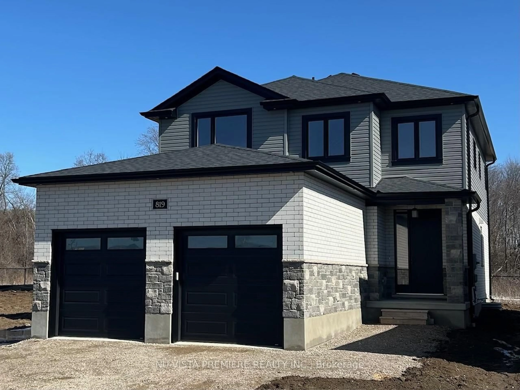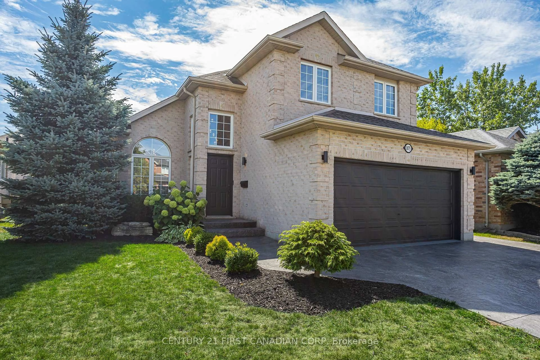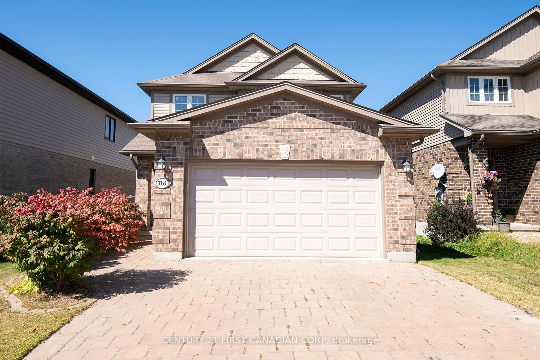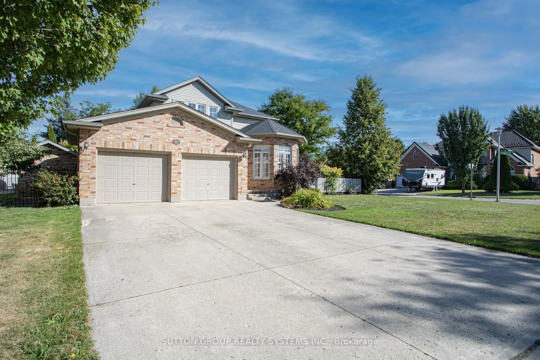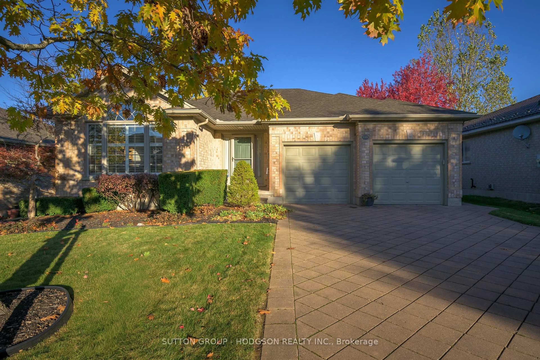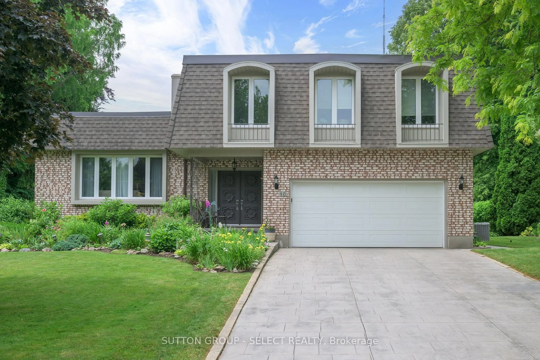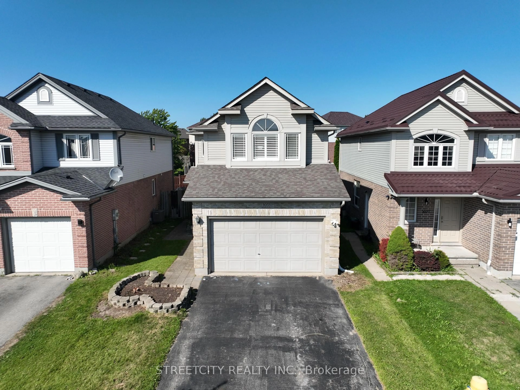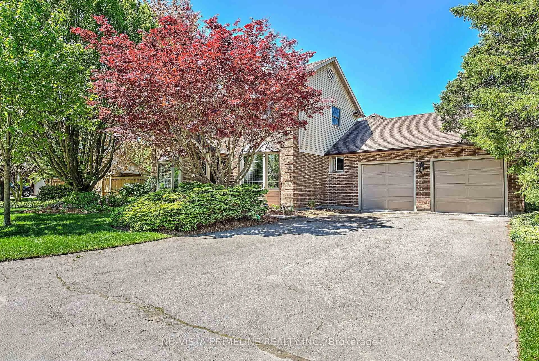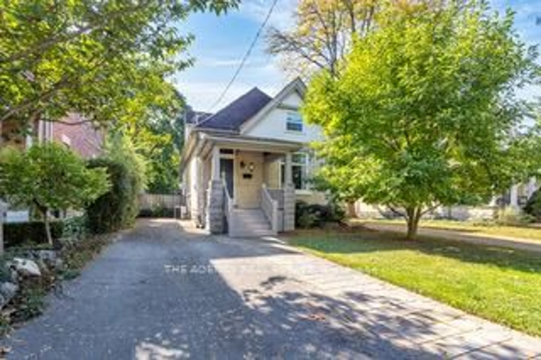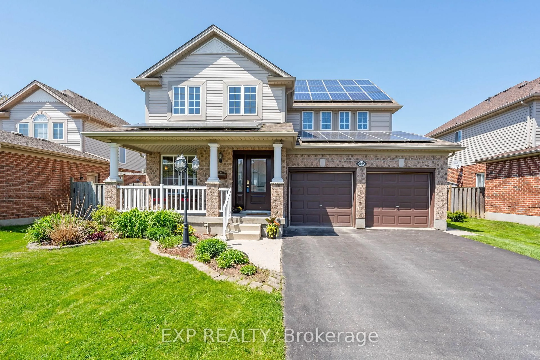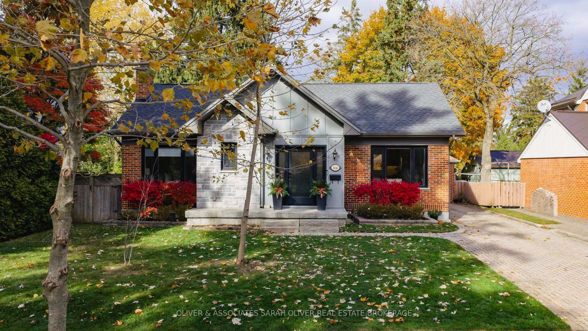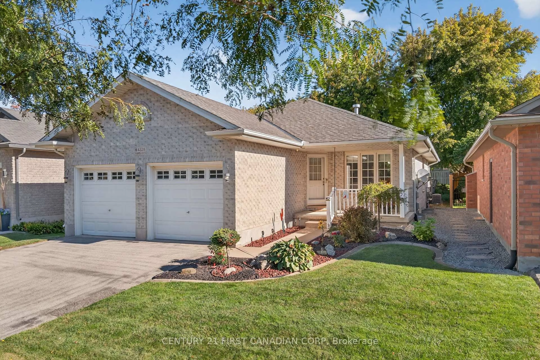Welcome to 35 Greyrock, a beautiful 3-bedroom, 3-bathroom exclusively built bungalow by Covington Homes. This home has been loved and owned by the same family since build. From the charming interlocking driveway to the high enclosed porch with its arched window, this home exudes charm and curb appeal. Inside, the open-concept living/dining area is filled with natural light, thanks to transcend windows. The rich oak flooring and cozy gas fireplace add warmth and character to the space. High tray ceilings, crown molding, and rounded corners create an elegant atmosphere throughout. The private primary bedroom is a tranquil retreat with a spacious ensuite, walk-in shower, soaker tub, and heat lamp. A walk-in closet with a built-in safe adds extra security. Two generously sized bedrooms on the other side, share a 3-piece bathroom, providing privacy and convenience for family or guests. Make your way downstairs to the fully finished basement. Thanks to above-grade windows and added lighting the space is filled with tons of light. Previously used as an art studio and gallery, it could easily serve as a family room, office, or additional bedroom. A 2-piece bathroom and well-maintained workshop; ideal for hobbyists, complete the space. The basement also includes a dehumidifier attachment to the furnace to maintain ideal moisture levels year-round. Back upstairs you will find the kitchen which is well-equipped with stainless steel appliances and ample storage, seamlessly connecting to a mudroom with a brand-new washer and dryer (2024). The mudroom provides direct access to the oversized 2-car garage. Off the kitchen the large patio doors leads to the impressive two-storey back deck, perfect for outdoor entertaining and summer BBQs. The fully fenced backyard ensures privacy and features space for gardening. Out your back gate you land directly onto Kilally Meadows/Thames Valley Parkway trails. This home offers unparalleled convenience and charm. Book your showing today!
Inclusions: Please be aware the owner of the home was an artist, lots of art work is still located in the home and can also be included in sale. Furniture is also negotiable. Washer, Dryer, fridge, stove, microwave, dishwasher.
