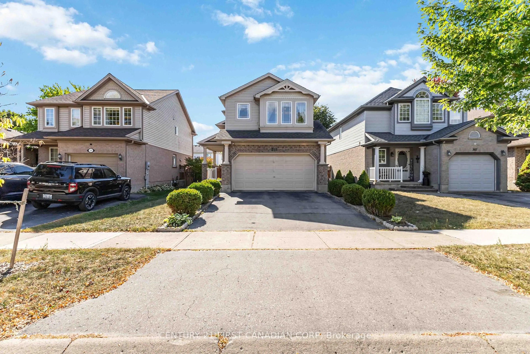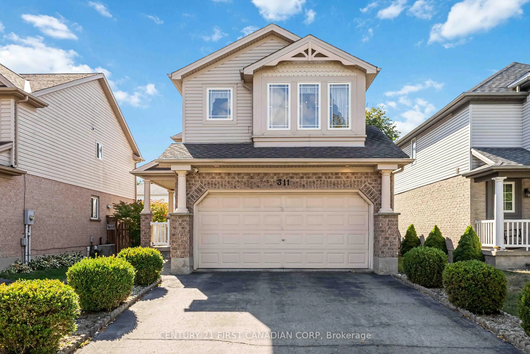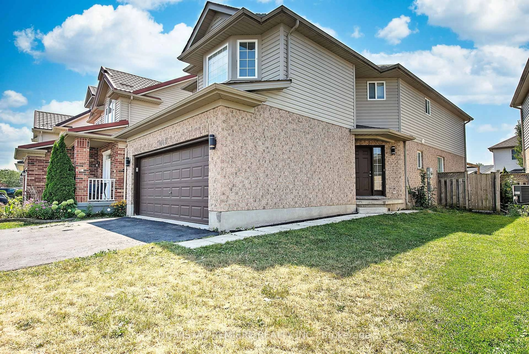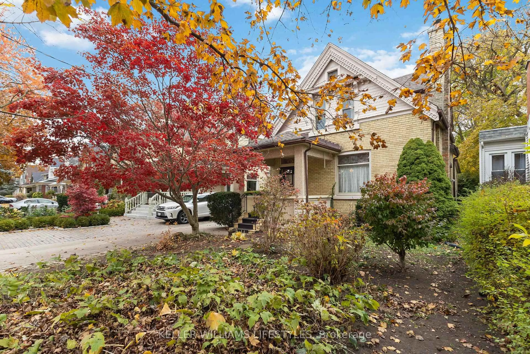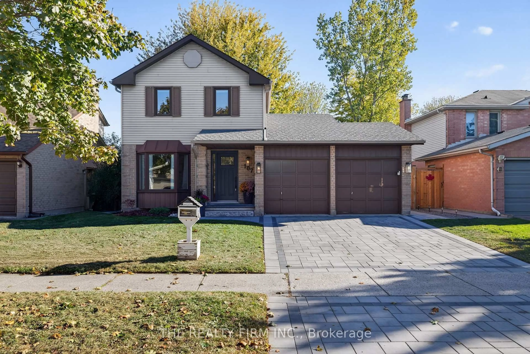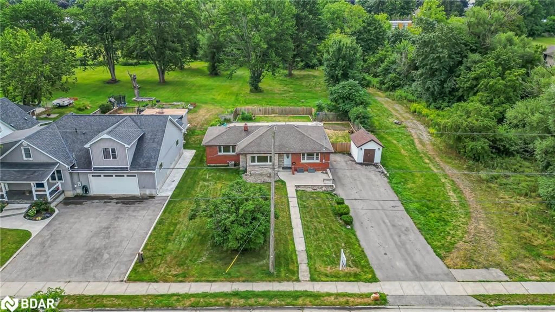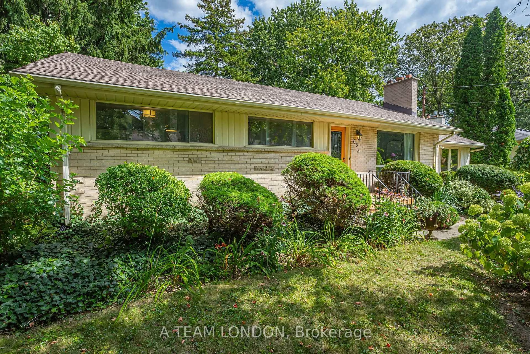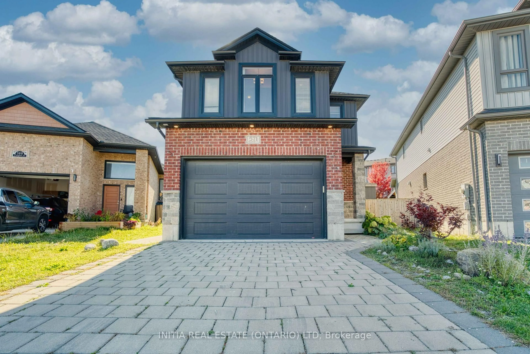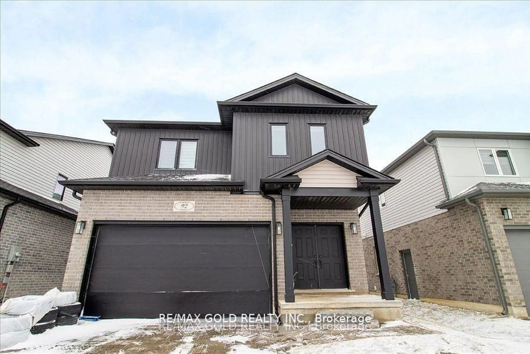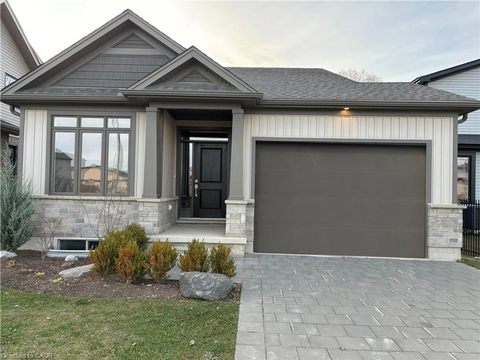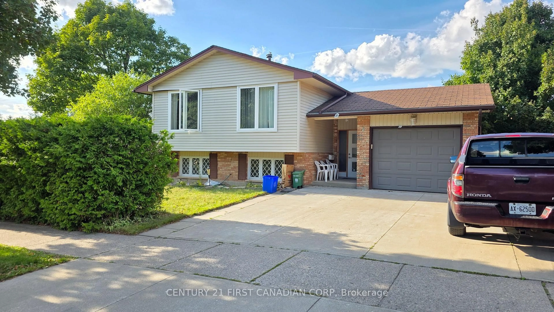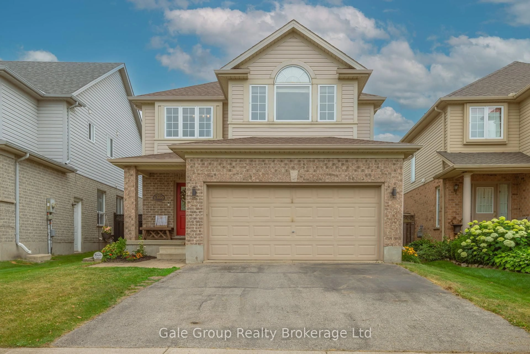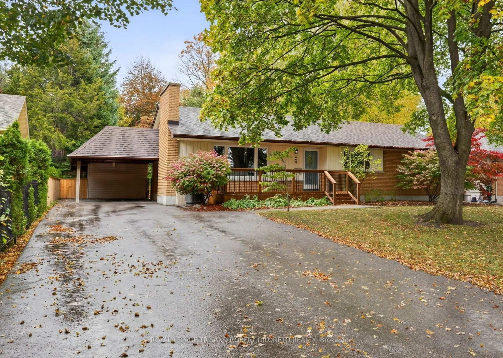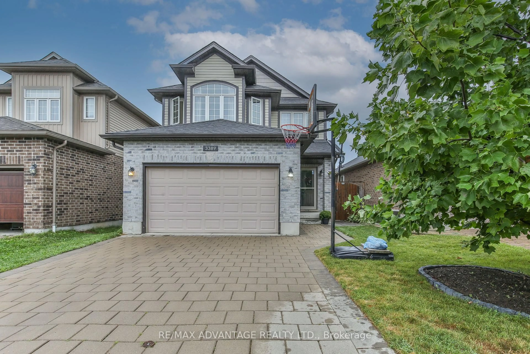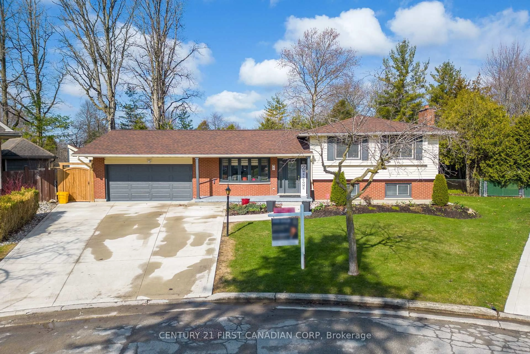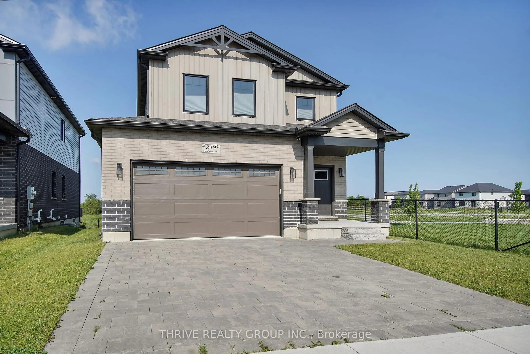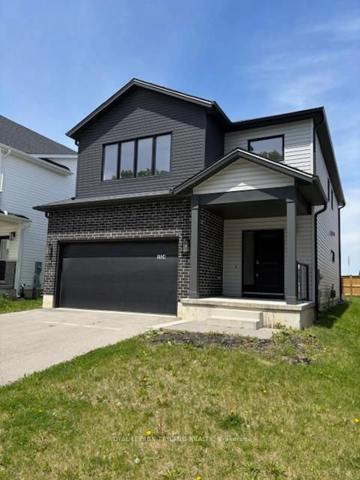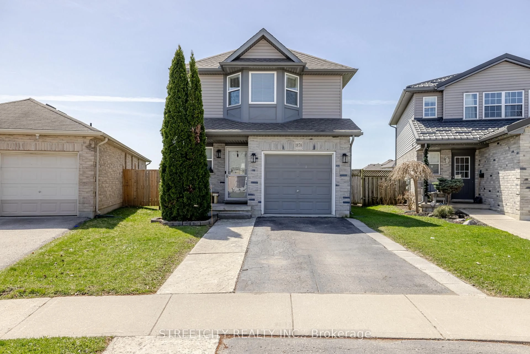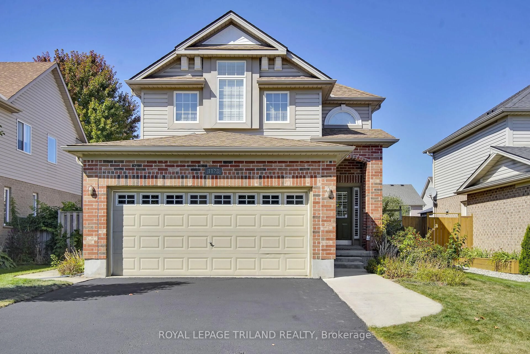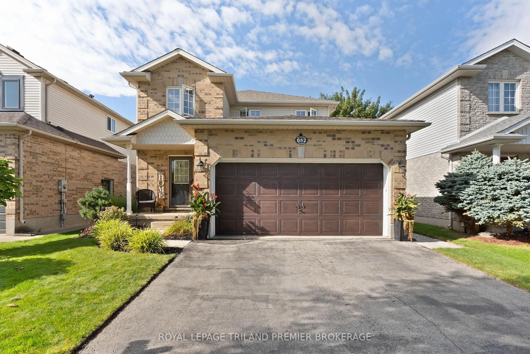311 Jensen Rd, London East, Ontario N5V 4X3
Contact us about this property
Highlights
Estimated valueThis is the price Wahi expects this property to sell for.
The calculation is powered by our Instant Home Value Estimate, which uses current market and property price trends to estimate your home’s value with a 90% accuracy rate.Not available
Price/Sqft$425/sqft
Monthly cost
Open Calculator

Curious about what homes are selling for in this area?
Get a report on comparable homes with helpful insights and trends.
+17
Properties sold*
$639K
Median sold price*
*Based on last 30 days
Description
A lovely multi-level home with a double car garage is available in northeast London. This bright and spacious home features 3 spacious bedrooms, 2.5 bathrooms, two large family rooms, and a massive recreation room on the lower level, offering plenty of space for entertaining. The main level boasts an open concept with hardwood flooring throughout the living room, kitchen, and dining area, along with patio doors leading to a good-sized backyard with a deck. Recent updates include the furnace and central air conditioner (2024), hardwood main flooring and stairs (2022), roof (2020), and a brand new dishwasher. This home is located in a family-friendly neighborhood, just minutes from parks, shopping, sports facilities, Fanshawe Conservation Area, and more. This move-in ready home shows pride of ownership.
Property Details
Interior
Features
Main Floor
Living
7.67 x 3.14Dining
3.2 x 2.81Kitchen
5.74 x 2.64Exterior
Features
Parking
Garage spaces 2
Garage type Attached
Other parking spaces 2
Total parking spaces 4
Property History
 30
30