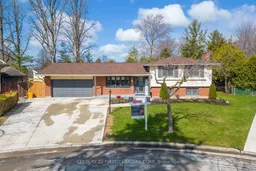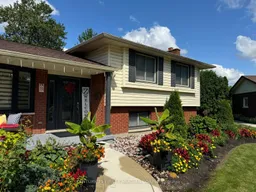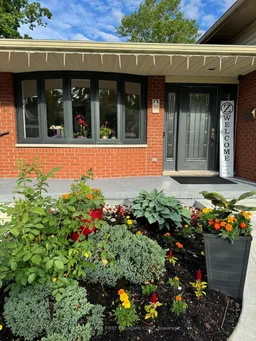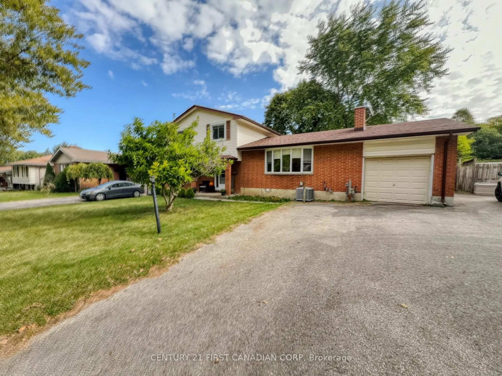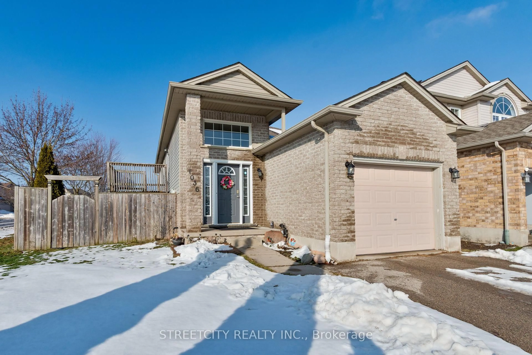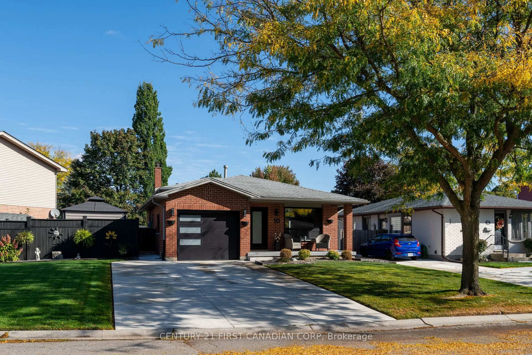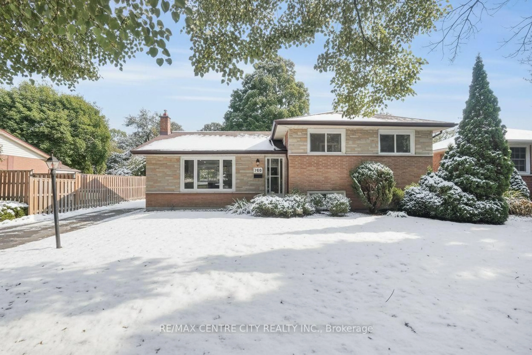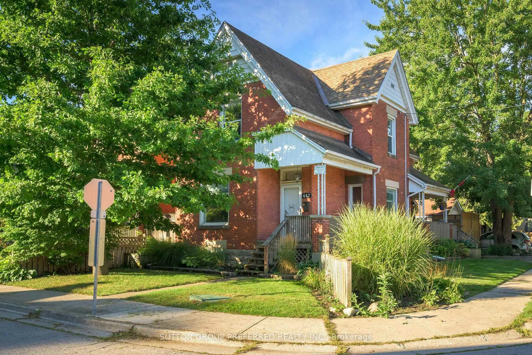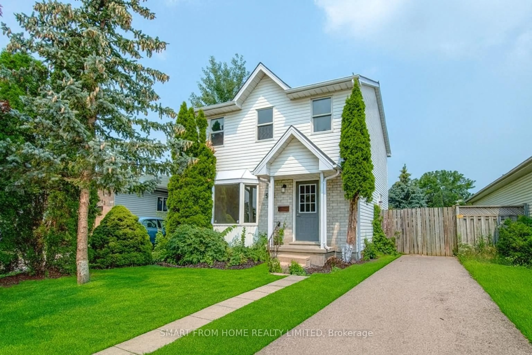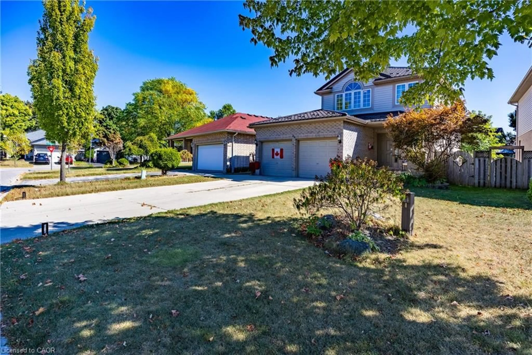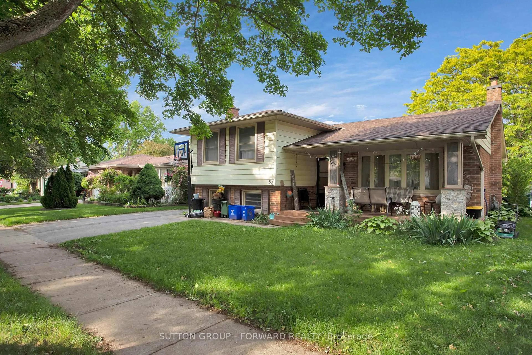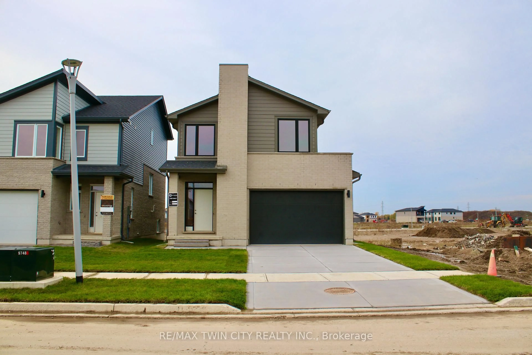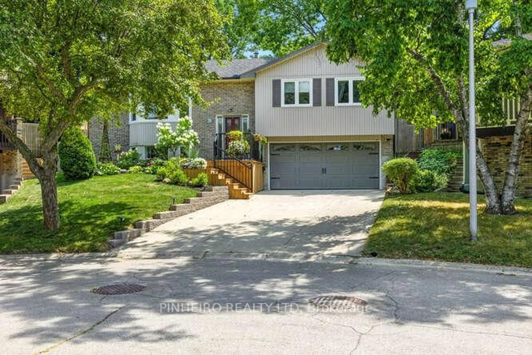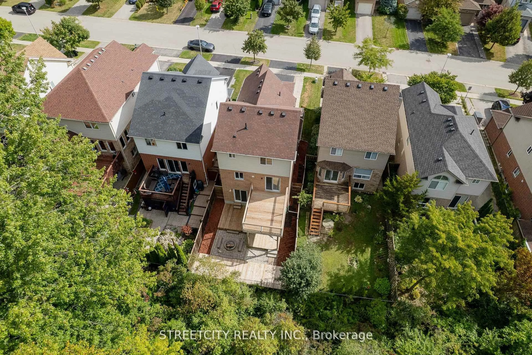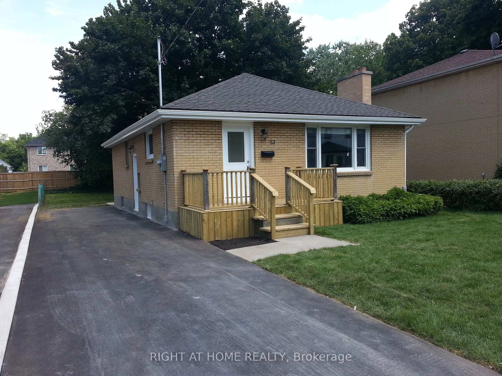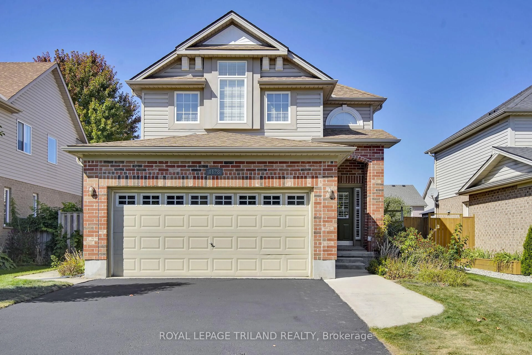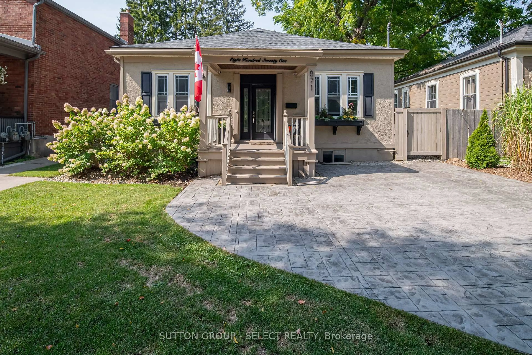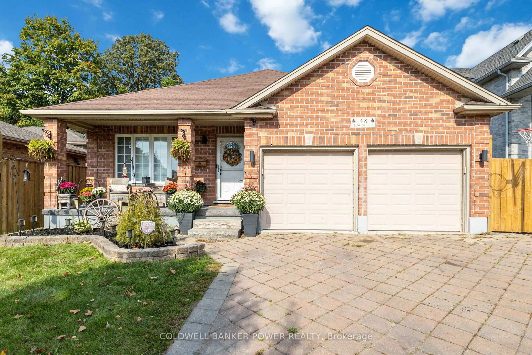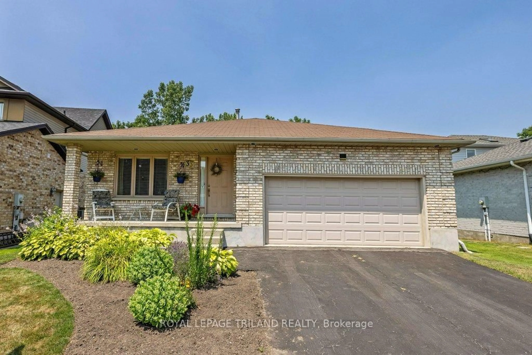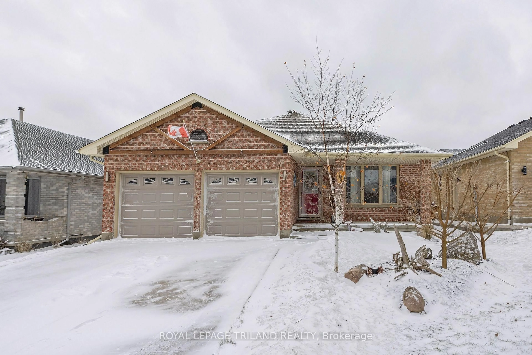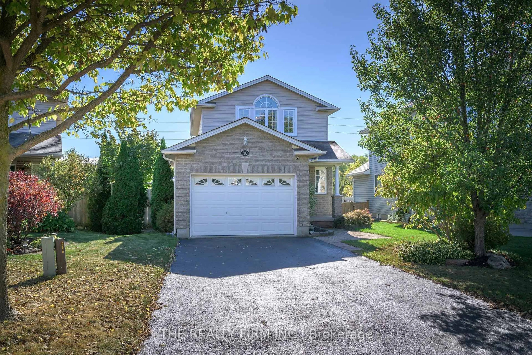Welcome to 55 St. Lawrence Place a beautifully maintained side split tucked away on a quiet, private court in one of the citys most family-friendly neighborhoods. Set on a spacious pie-shaped lot and surrounded by mature trees, this warm and inviting home offers the perfect balance of space, comfort, and convenience. Ideally located within walking distance to Sir Isaac Brock Public School as well as nearby parks, shopping, and with quick access to both Highways 401 and 402, this is an exceptional setting for families to grow and thrive. Inside, you'll find a bright and functional layout with three generously sized bedrooms on the upper level and a large fourth bedroom on the lower level, accompanied by three full bathrooms. The lower-level family room is the perfect retreat, featuring an updated fireplace and walkout access to the backyard ideal for both entertaining and everyday living. Recent updates include: New flooring (2025)Large front window (2024New stove (2022) & stainless steel appliances Renovated lower-level bathroom (2021)Roof, fascia, and soffits (2021)Furnace & A/C (2018) 200 amp panel & security cameras (2022) Step outside to a fully fenced backyard oasis, complete with a spacious deck (2019), cozy fire pit, and gazebo (2021) perfect for summer evenings and weekend gatherings. Additional highlights include a separate entrance to the heated garage, epoxy-coated porch and steps, and a 4-car driveway with no sidewalk. This home is zoned R1-8, which allows for low-density residential use, typically in the form of single-detached dwellings on lots with at least 8 meters of frontage. The R1-8 zoning helps maintain the charm and character of the neighborhood while offering flexibility for future improvements or additions. With thoughtful upgrades throughout and a location that checks every box, 55 St. Lawrence Place delivers the ideal combination of lifestyle, value, and long-term comfort. Don't miss the opportunity to make this exceptional home yours!
Inclusions: Fridge, Stove, Washer, Dryer, Garage door opener, Window covering.
