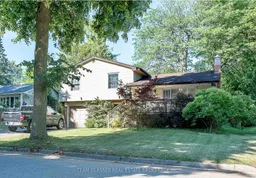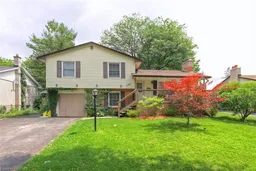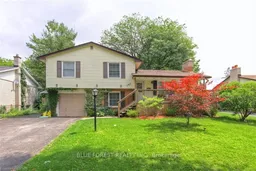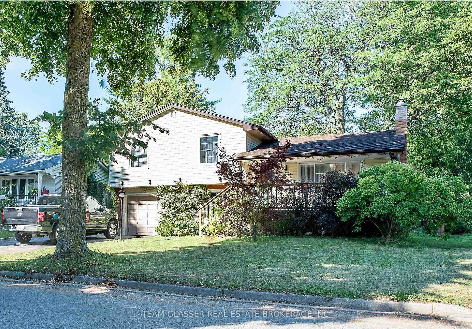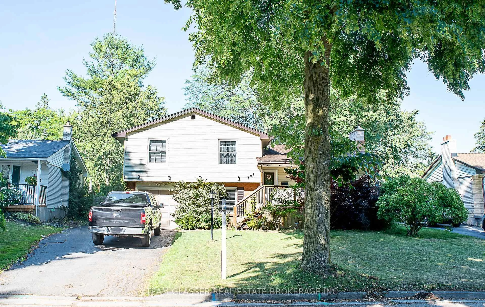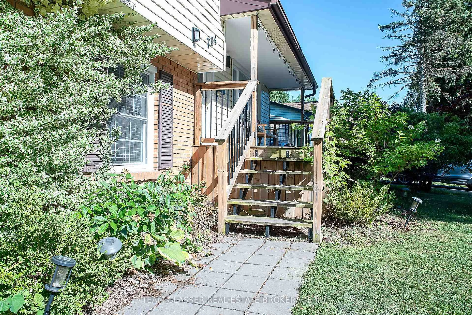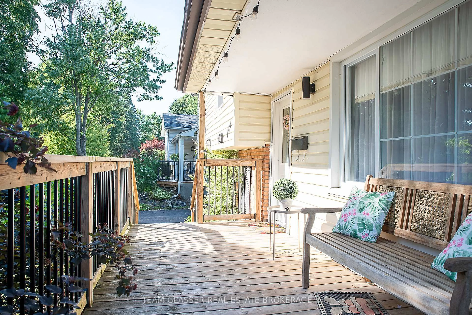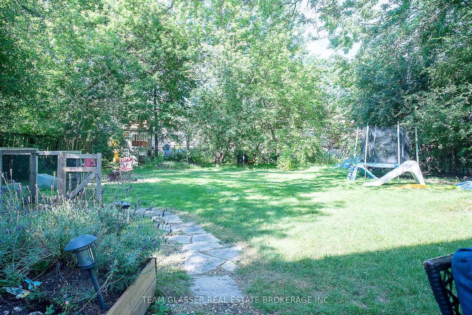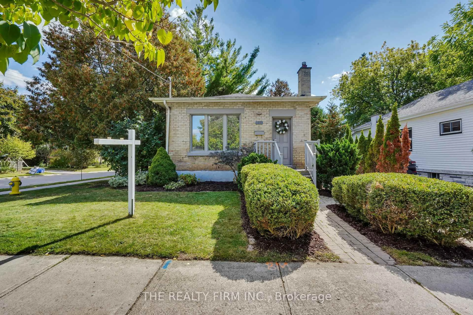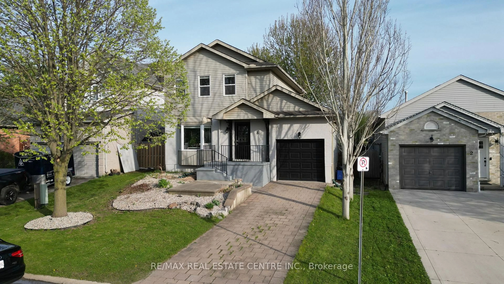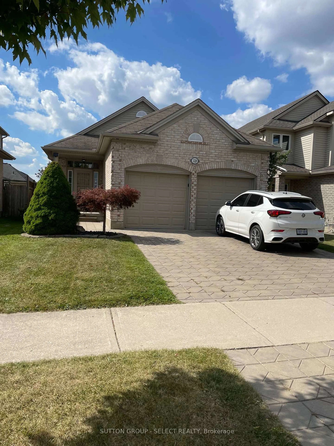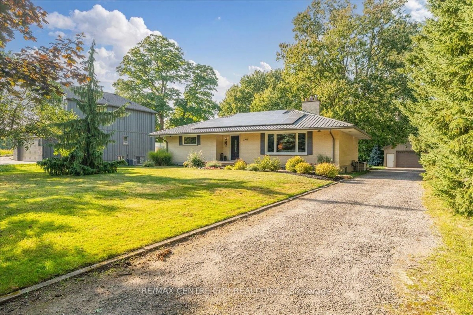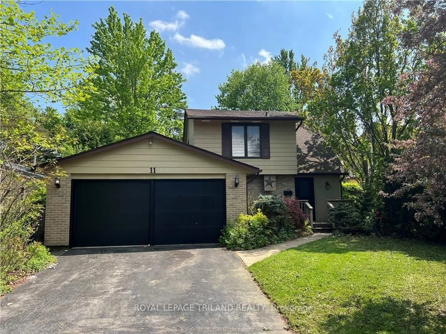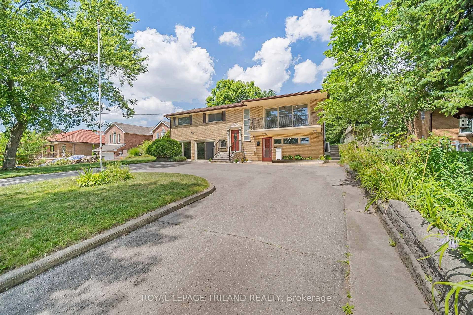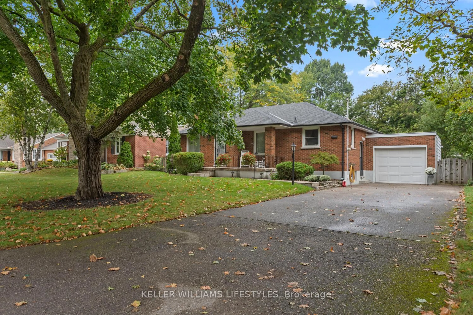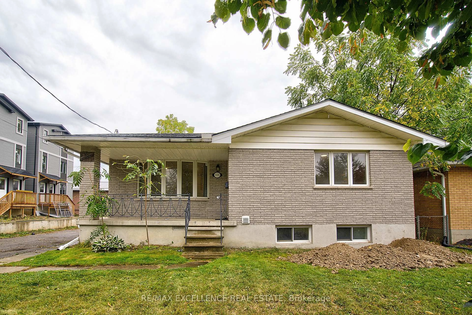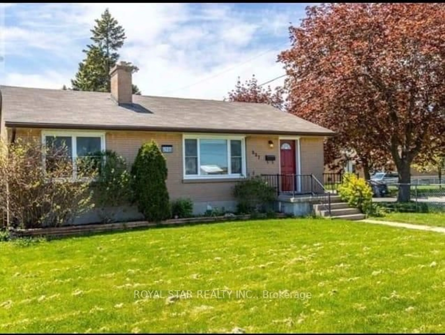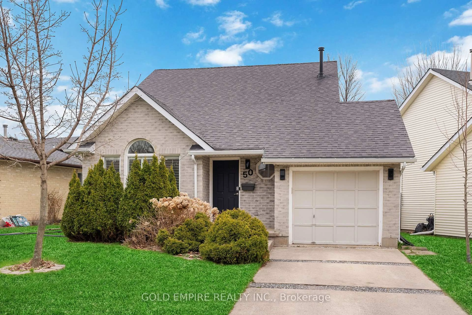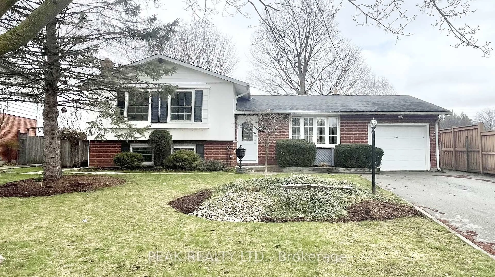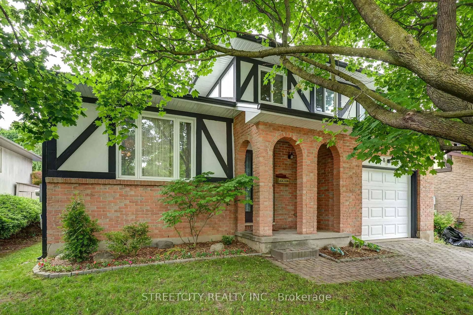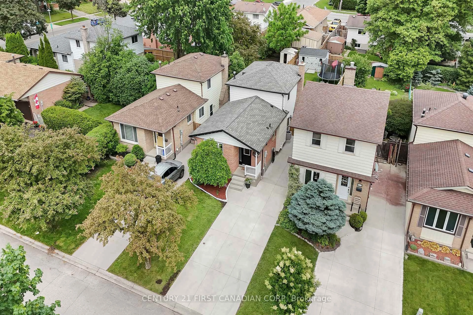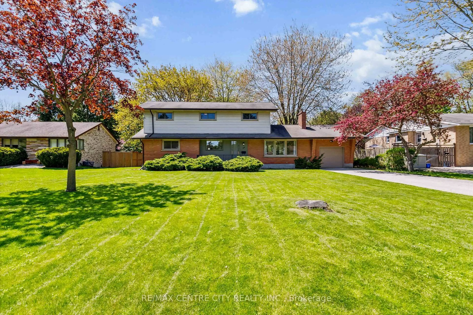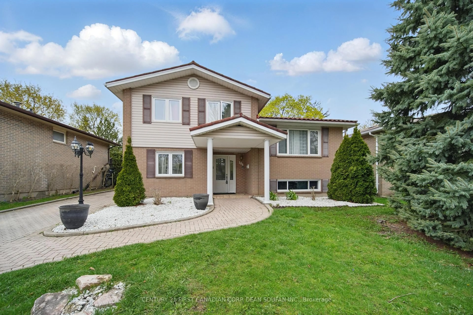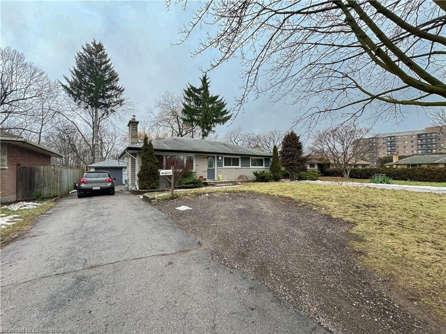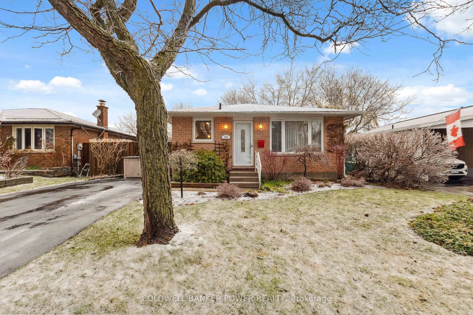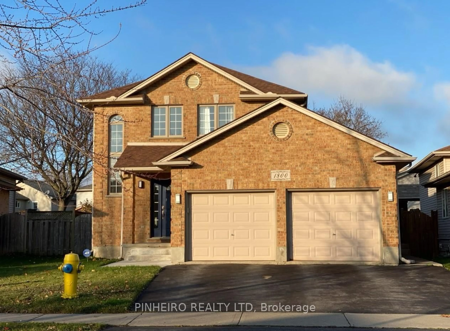784 WESTBURY Cres, London South, Ontario N6J 3C7
Contact us about this property
Highlights
Estimated valueThis is the price Wahi expects this property to sell for.
The calculation is powered by our Instant Home Value Estimate, which uses current market and property price trends to estimate your home’s value with a 90% accuracy rate.Not available
Price/Sqft$359/sqft
Monthly cost
Open Calculator

Curious about what homes are selling for in this area?
Get a report on comparable homes with helpful insights and trends.
+2
Properties sold*
$663K
Median sold price*
*Based on last 30 days
Description
Welcome to 784 Westbury Crescent, a well-maintained side-split with garage in London's sought-after Highland neighborhood. This home offers approximately 1,600 sq. ft. of finished living space on a large 60 x 144 ft lot with convenient access to schools, shopping, parks, and transit. Inside, you'll find four bedrooms and two full bathrooms, main-level living and dining rooms with ceiling fans, and a 2022 kitchen remodel featuring modern cabinetry and countertops. The lower level offers a spacious family room and an additional area ideal for a childrens playroom or office. One of the bedrooms, located next to the garage, is currently used as a bright and functional office. The basement also has in-law suite potential, a laundry room with gas dryer hookup, and ample storage. Mechanical and system updates include forced-air gas heating, central air conditioning, a new electrical panel (2022), washer and dryer set, kitchen fridge (2023), countertops (2023), secondary garage fridge (2023), attic insulation (2023), and smart home thermostat. A recently cleaned and fully functional wood-burning fireplace adds character to the living room. A hot tub (2024) is also included. The street is lined with beautiful, mature trees. Its a family-friendly neighborhood is safe, with excellent schools within walking distance. All essential amenities are just a five-minute drive away, including grocery stores, pharmacies and other great local establishments. Outside, enjoy a rear deck, patio, and covered porch, along with a double driveway and attached garage access, all on a quiet Highland street.
Upcoming Open House
Property Details
Interior
Features
Main Floor
Living
4.88 x 4.09Hardwood Floor
Other
1.0 x 1.0Dining
3.1 x 2.74Exterior
Features
Parking
Garage spaces 1
Garage type Built-In
Other parking spaces 4
Total parking spaces 5
Property History
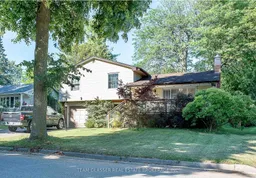 50
50