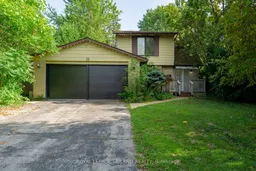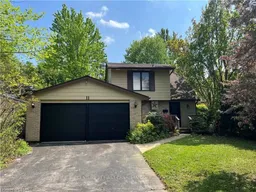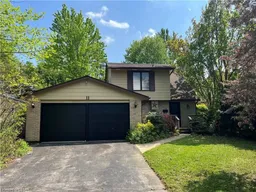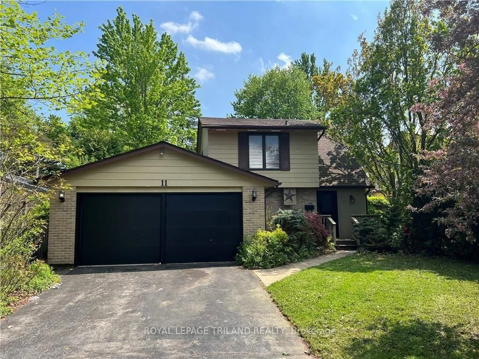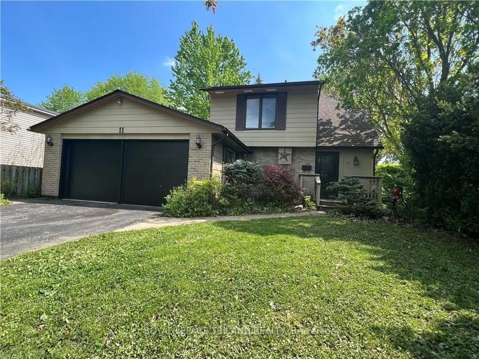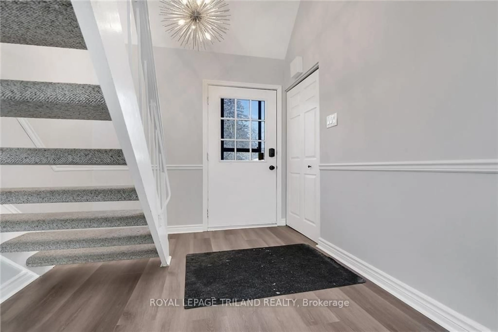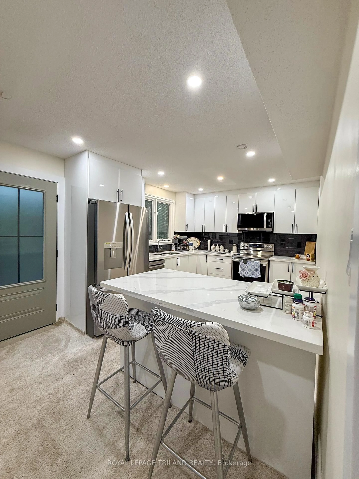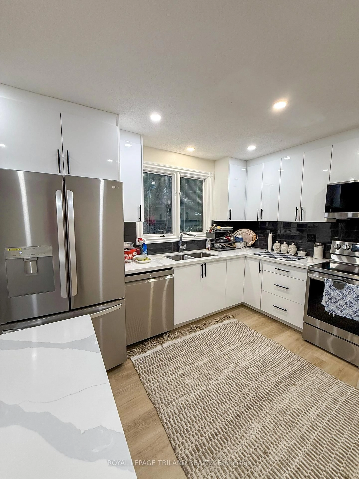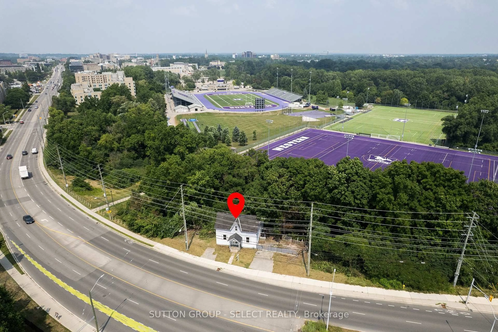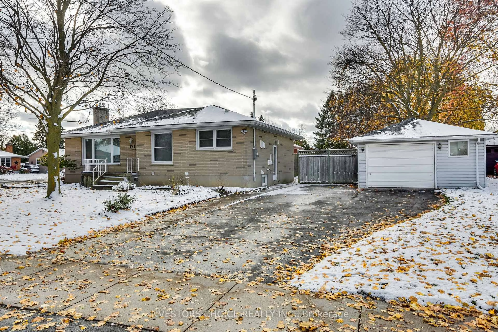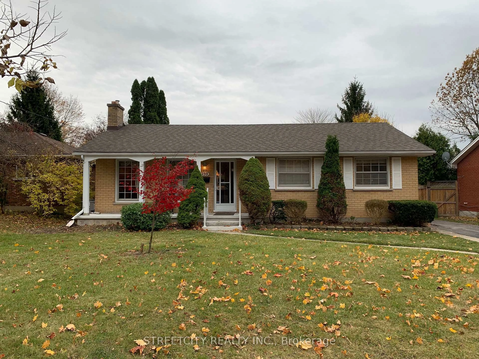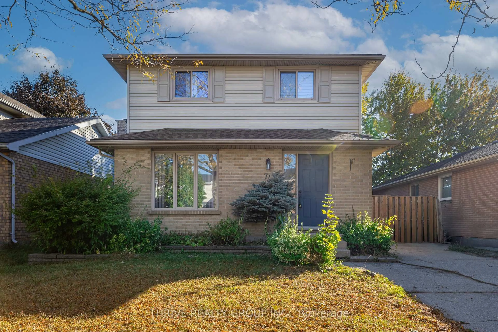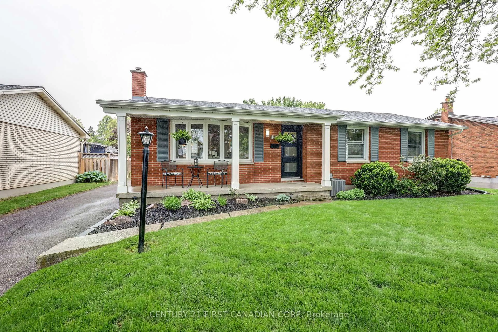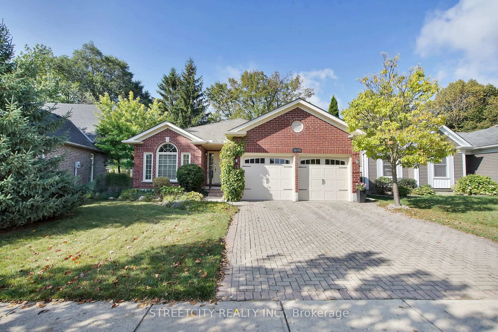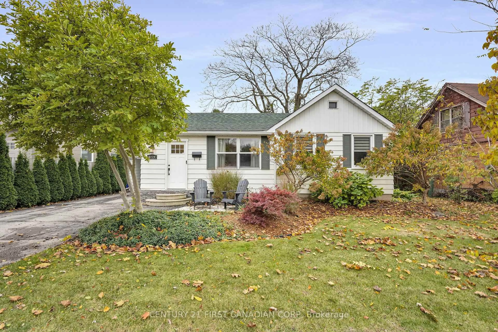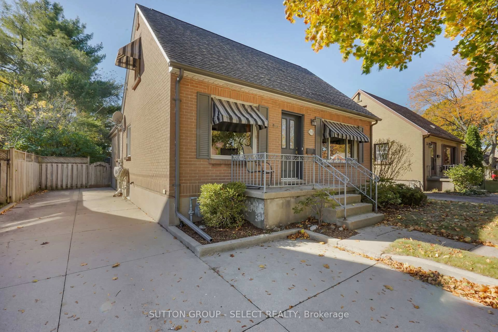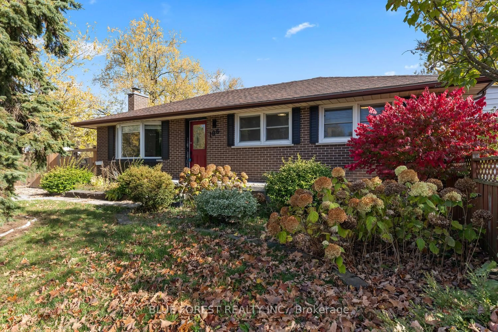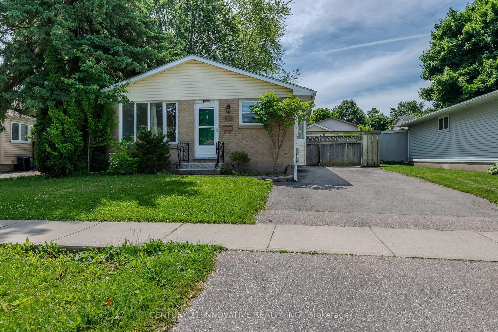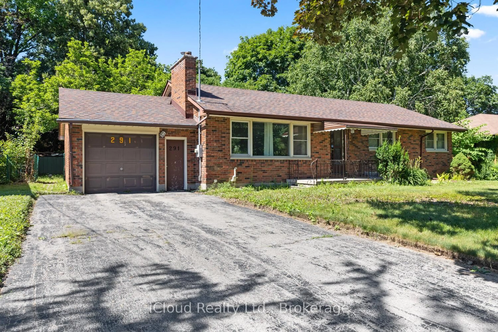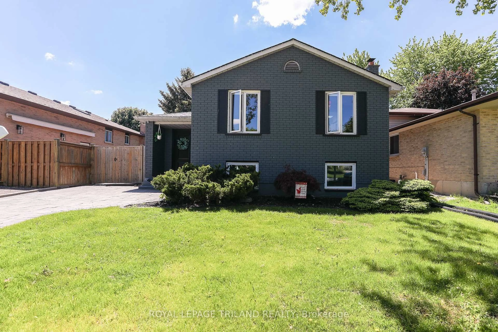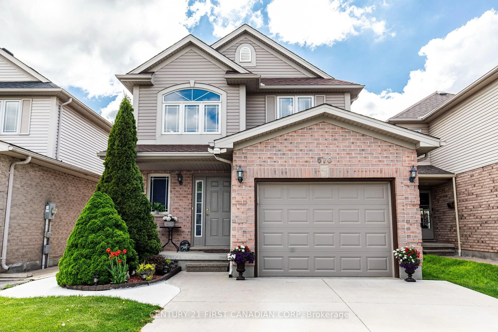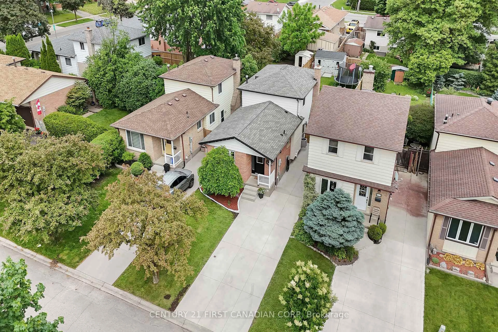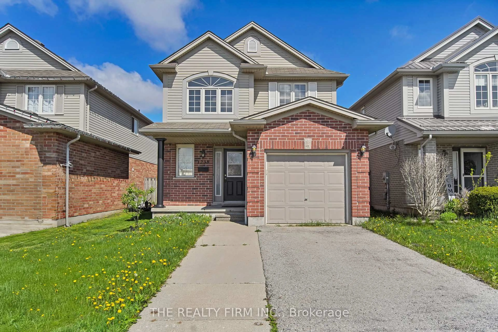11 Crabtree Ave, London North, Ontario N6G 2H6
Contact us about this property
Highlights
Estimated valueThis is the price Wahi expects this property to sell for.
The calculation is powered by our Instant Home Value Estimate, which uses current market and property price trends to estimate your home’s value with a 90% accuracy rate.Not available
Price/Sqft$492/sqft
Monthly cost
Open Calculator

Curious about what homes are selling for in this area?
Get a report on comparable homes with helpful insights and trends.
+19
Properties sold*
$640K
Median sold price*
*Based on last 30 days
Description
Welcome to 11 Crabtree Ave! This Sifton-built 4-bedroom, 2-bathroom two-storey home has been recently updated and is situated on a large lot in the desirable White Hills neighbourhood! Step inside to find a bright and spacious living room with a cozy fireplace, and a dine-in kitchen offering plenty of storage fully updated in 2025. The main floor also features a convenient bedroom and a modern 3-piece bathroom with in-suite laundry, also updated in 2025, providing both function and style. Upstairs, you'll find three additional bedrooms and a beautifully refreshed 4-piece shared bathroom updated in 2025.Enjoy the outdoors in your large, fully fenced backyard with a covered patio, surrounded by mature trees perfect for relaxing or entertaining. Additional features include: Updated 100 AMP breaker panel New laminate flooring throughout Freshly painted interior Brand new garage door Ideally located just minutes from schools, parks, trails, and shopping, this home offers a fantastic opportunity to own a detached property in a family-friendly neighbourhood. Don't miss your chance to make this move-in ready home yours!
Property Details
Interior
Features
Main Floor
Living
4.01 x 6.1Family
5.38 x 2.82Br
2.74 x 5.18Other
6.53 x 3.3Exterior
Features
Parking
Garage spaces 1
Garage type Attached
Other parking spaces 4
Total parking spaces 5
Property History
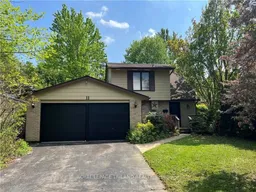 33
33